Share this property:
Contact Julie Ann Ludovico
Schedule A Showing
Request more information
- Home
- Property Search
- Search results
- 5603 Tybee Island Drive, APOLLO BEACH, FL 33572
Property Photos
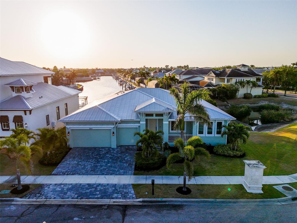

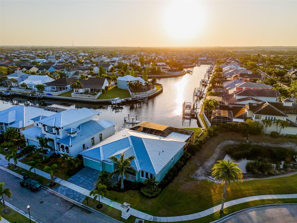
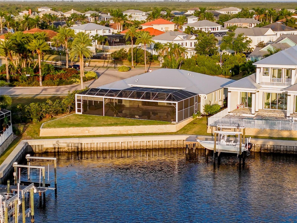
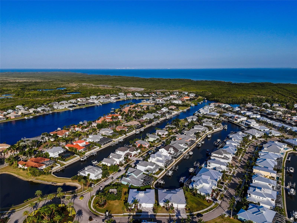
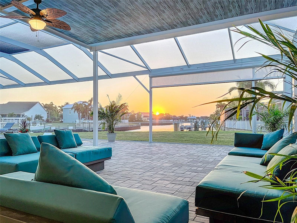
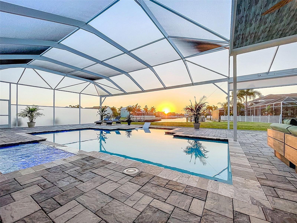
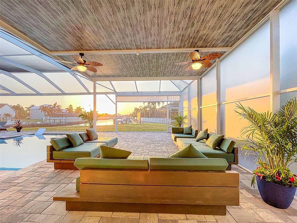
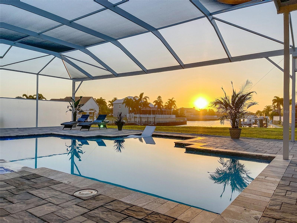
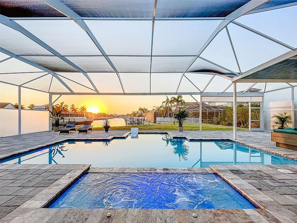
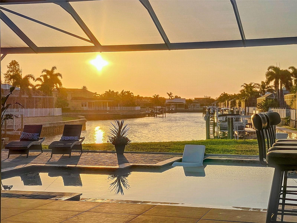
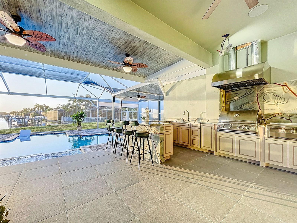
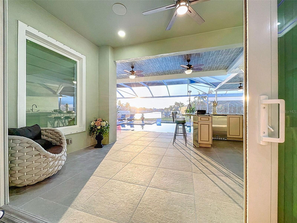
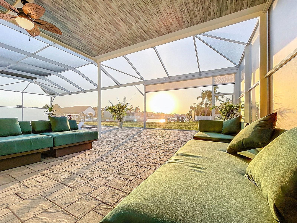
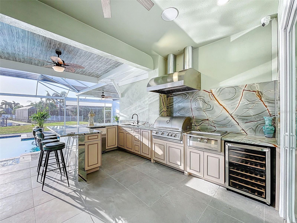
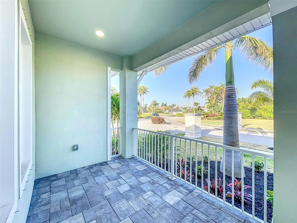
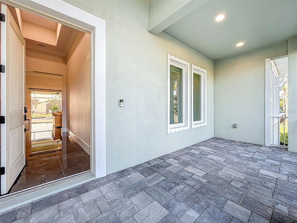
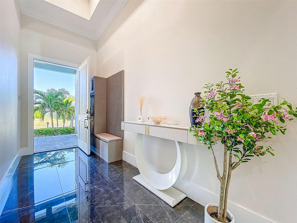
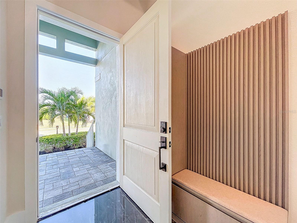

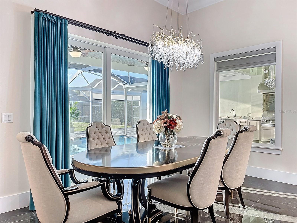
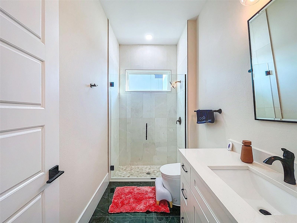
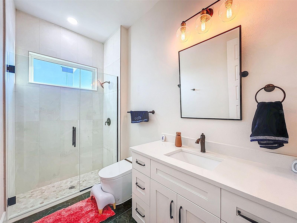
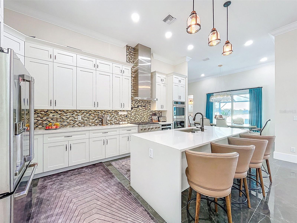
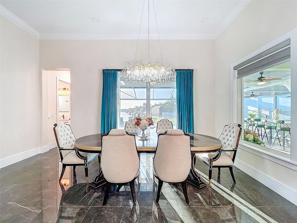
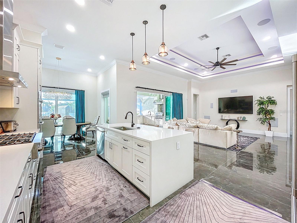
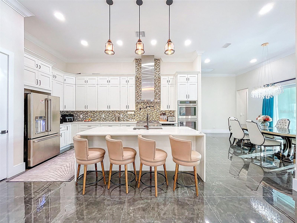
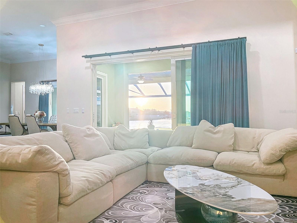
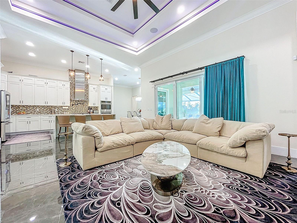
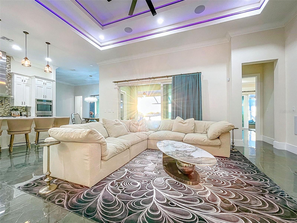
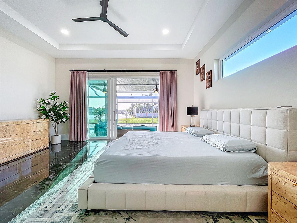

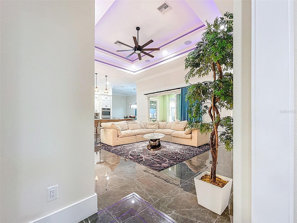
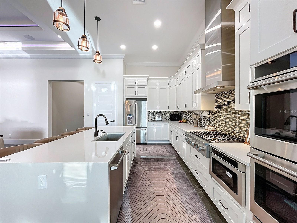
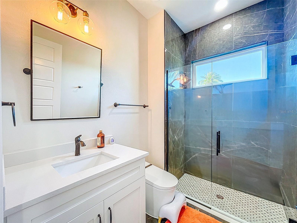
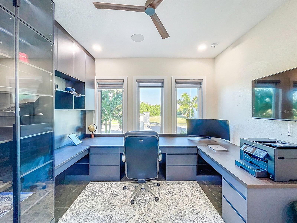
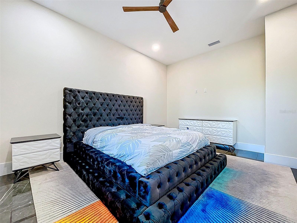
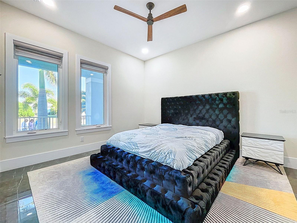
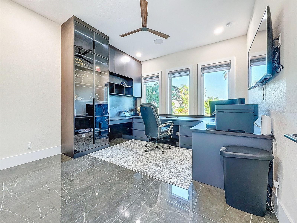
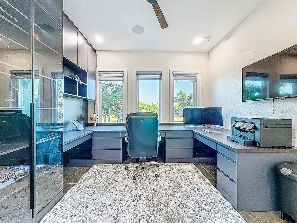
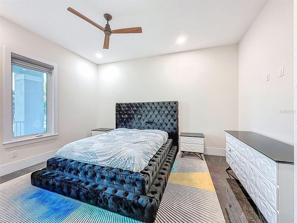
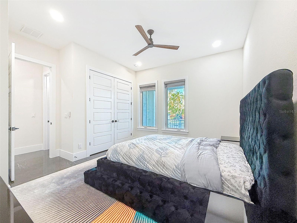
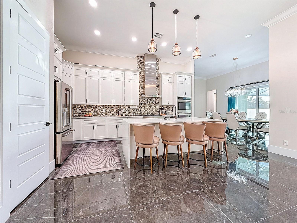
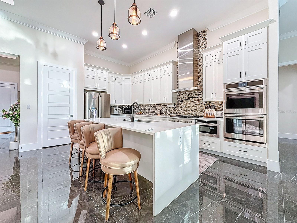
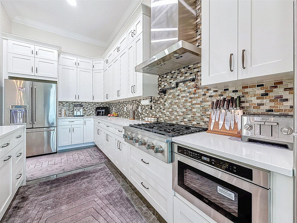
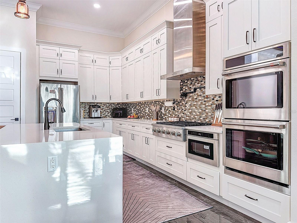
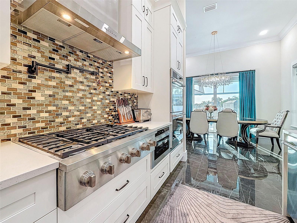
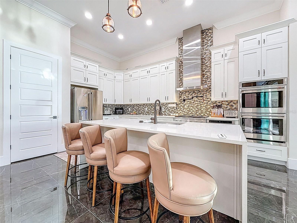
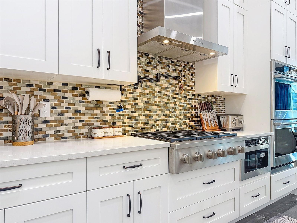
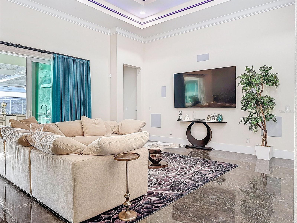
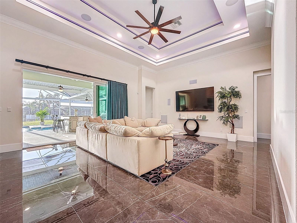
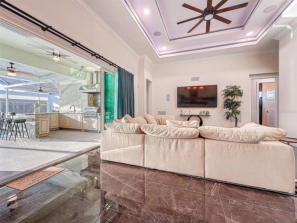
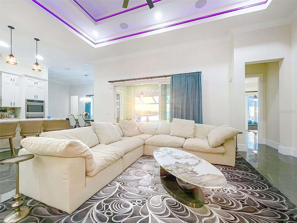
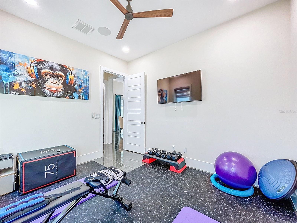
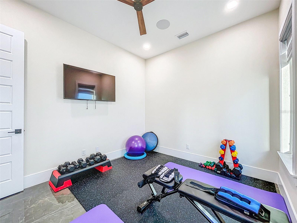
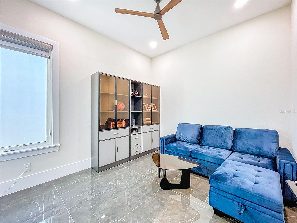
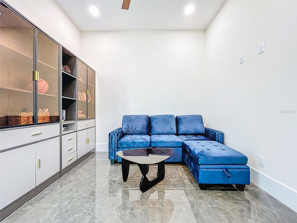
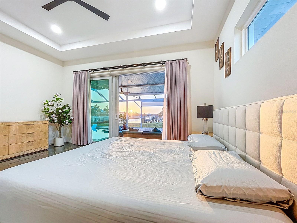
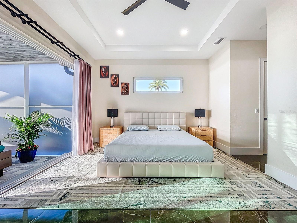
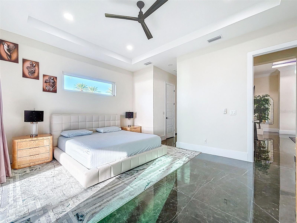
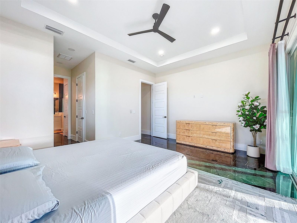
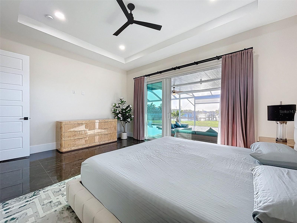
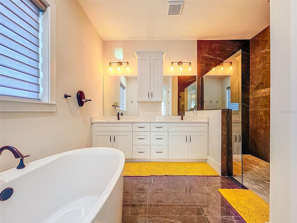
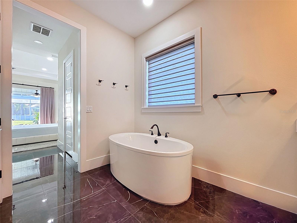
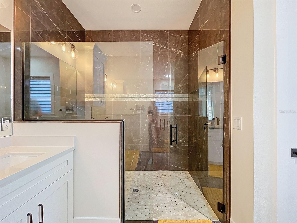
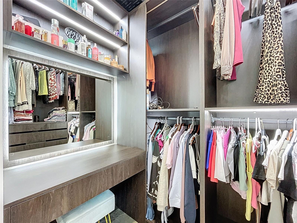
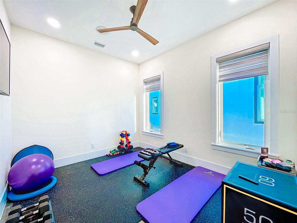
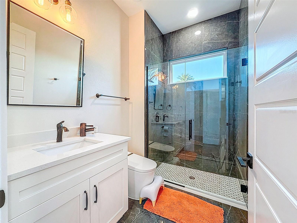
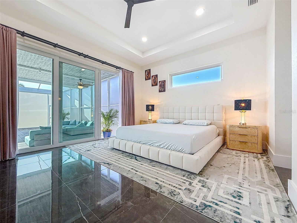
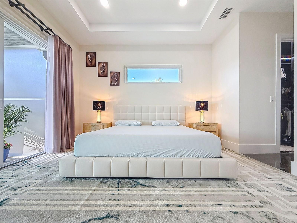
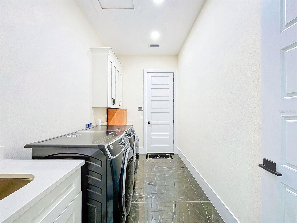
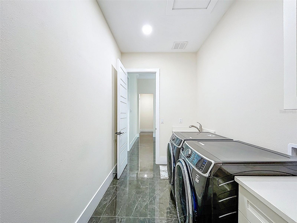
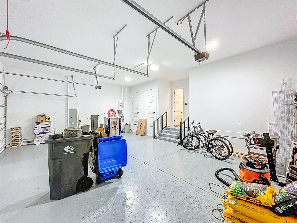
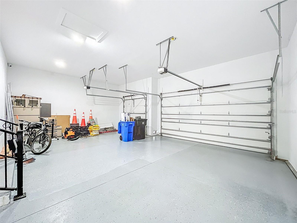
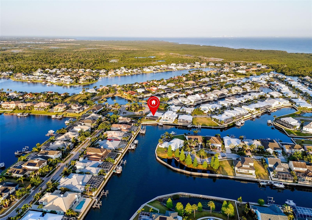
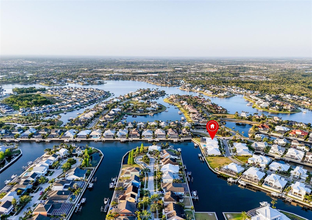
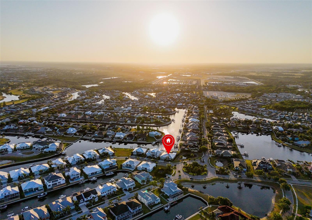
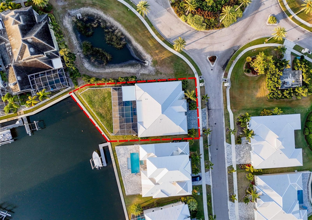
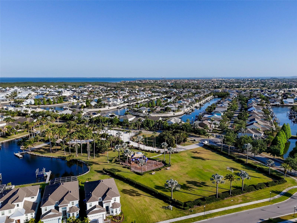
- MLS#: TB8378101 ( Residential )
- Street Address: 5603 Tybee Island Drive
- Viewed: 158
- Price: $1,925,000
- Price sqft: $511
- Waterfront: Yes
- Waterfront Type: Canal - Saltwater
- Year Built: 2023
- Bldg sqft: 3766
- Bedrooms: 4
- Total Baths: 3
- Full Baths: 3
- Days On Market: 145
- Additional Information
- Geolocation: 27.7533 / -82.4258
- County: HILLSBOROUGH
- City: APOLLO BEACH
- Zipcode: 33572
- Subdivision: Mirabay Ph 2a3
- Provided by: RE/MAX PREMIER GROUP

- DMCA Notice
-
DescriptionEnjoy resort style living year round in this stunning waterfront residence nestled in the prestigious, gated MiraBay. This exceptional home seamlessly blends luxury, comfort, and functionality, offering an unmatched coastal lifestyle just moments from open water access to Tampa Bay. Located on a saltwater canal, this property is a boaters dream with a private dock and boat lift scheduled to be installed within 60 days, ideal for weekend getaways or spontaneous sunset cruises. Step into your private backyard oasis featuring a custom designed saltwater heated pool and spa, complete with LED lighting. The expansive screened lanai is enclosed with a seamless panoramic cage, allowing for unobstructed water views while keeping insects, even Noseeums, at bayideal for year round outdoor living. Entertain guests in your outdoor gourmet kitchen, thoughtfully appointed with weather resistant HDPE cabinetry, striking granite countertops, a full suite of outdoor appliances, and a Japanese teppanyaki grill for memorable culinary experiences. A built in kegerator with a custom ceramic dual tap beer tower adds a fun and functional touch to this entertainers paradise. Inside, this meticulously maintained home features 3 spacious bedrooms, 3 full bathrooms, and a dedicated office adorned with built in cabinetry perfect for remote work or a quiet study space. The open concept kitchen is the heart of the home, showcasing a sleek waterfall edge quartz island, undermount sink, and premium stainless steel appliances. Luxurious marble flooring flows throughout the living spaces, complemented by soaring multi tray ceilings with LED accent lighting that create a dramatic yet inviting ambiance. The wide pavered front porch and grand entryway provide striking curb appeal and a warm welcome for visitors. The primary suite is a true retreat, offering sliding glass doors to the lanai, serene canal views, and remote operated blackout drapery for ultimate comfort. The en suite bath is designed to rival a luxury spa, complete with elegant finishes and thoughtful details. All bathrooms throughout the home have been updated with high end toilets featuring multi setting electric bidets. Additional upgrades include a whole home generator for peace of mind, a Culligan water treatment system, a full irrigation system, and a three car garage with ample storage space. With no neighbor on the south side, the home also enjoys enhanced privacy. Integrated smart home technology allows you to manage pool settings, lighting, and more with ease, making this home as functional as it is beautiful. For buyers seeking a turnkey experience, all high end furnishings are available to remain, making it possible to step right into the MiraBay lifestyle. As a resident of MiraBay, youll enjoy access to a wide array of resort style amenities, including a state of the art fitness center, luxurious clubhouse, tennis and pickleball courts, heated community pools with waterslides, and an on site caf. The community also offers complimentary use of kayaks, paddleboards, and other watercraft, perfect for exploring the beautiful surroundings. This home is more than just a residenceits a gateway to the coastal lifestyle youve been dreaming of. Don't miss this rare opportunity to own a waterfront retreat in one of Apollo Beachs most sought after communities. Schedule your private tour today and experience the perfect blend of elegance, functionality, and Florida living.
All
Similar
Features
Waterfront Description
- Canal - Saltwater
Appliances
- Cooktop
- Dishwasher
- Dryer
- Other
- Range
- Refrigerator
- Washer
Home Owners Association Fee
- 273.00
Association Name
- First Service residential
- Lesly Candelier
Carport Spaces
- 0.00
Close Date
- 0000-00-00
Cooling
- Central Air
Country
- US
Covered Spaces
- 0.00
Exterior Features
- Other
Flooring
- Marble
Garage Spaces
- 3.00
Heating
- Heat Pump
Insurance Expense
- 0.00
Interior Features
- Cathedral Ceiling(s)
- Ceiling Fans(s)
- Other
Legal Description
- MIRABAY PHASE 2A-3 LOT 14 BLOCK 20
Levels
- One
Living Area
- 2706.00
Area Major
- 33572 - Apollo Beach / Ruskin
Net Operating Income
- 0.00
Occupant Type
- Owner
Open Parking Spaces
- 0.00
Other Expense
- 0.00
Parcel Number
- U-29-31-19-84R-000020-00014.0
Pets Allowed
- Cats OK
- Dogs OK
Pool Features
- Chlorine Free
- Gunite
- Heated
- In Ground
- Lighting
- Other
- Salt Water
- Screen Enclosure
- Tile
Property Type
- Residential
Roof
- Metal
Sewer
- Public Sewer
Tax Year
- 2024
Township
- 31
Utilities
- BB/HS Internet Available
- Cable Available
Views
- 158
Virtual Tour Url
- https://promotion-media.aryeo.com/videos/01965a91-289d-70e9-99a8-c3a1d6d70755
Water Source
- See Remarks
Year Built
- 2023
Zoning Code
- PD
Listing Data ©2025 Greater Fort Lauderdale REALTORS®
Listings provided courtesy of The Hernando County Association of Realtors MLS.
Listing Data ©2025 REALTOR® Association of Citrus County
Listing Data ©2025 Royal Palm Coast Realtor® Association
The information provided by this website is for the personal, non-commercial use of consumers and may not be used for any purpose other than to identify prospective properties consumers may be interested in purchasing.Display of MLS data is usually deemed reliable but is NOT guaranteed accurate.
Datafeed Last updated on September 18, 2025 @ 12:00 am
©2006-2025 brokerIDXsites.com - https://brokerIDXsites.com
Sign Up Now for Free!X
Call Direct: Brokerage Office: Mobile: 352.442.9386
Registration Benefits:
- New Listings & Price Reduction Updates sent directly to your email
- Create Your Own Property Search saved for your return visit.
- "Like" Listings and Create a Favorites List
* NOTICE: By creating your free profile, you authorize us to send you periodic emails about new listings that match your saved searches and related real estate information.If you provide your telephone number, you are giving us permission to call you in response to this request, even if this phone number is in the State and/or National Do Not Call Registry.
Already have an account? Login to your account.
