Share this property:
Contact Julie Ann Ludovico
Schedule A Showing
Request more information
- Home
- Property Search
- Search results
- 11804 Harpswell Drive, RIVERVIEW, FL 33579
Property Photos
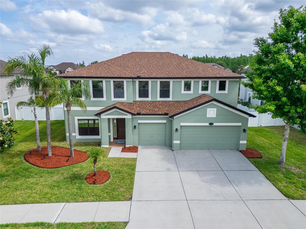

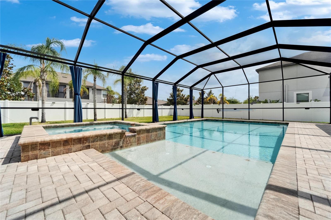
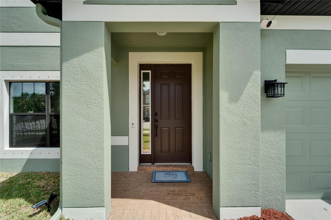
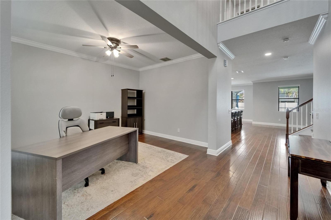
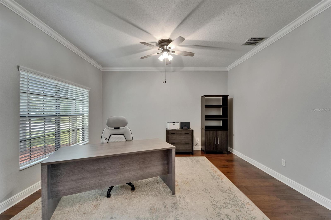
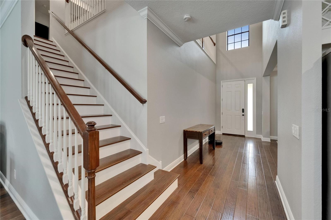
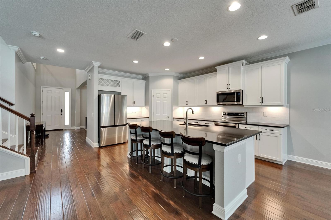
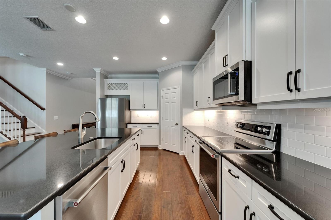
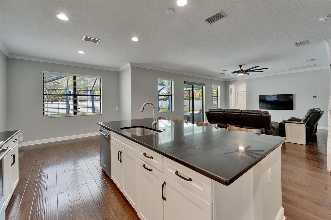
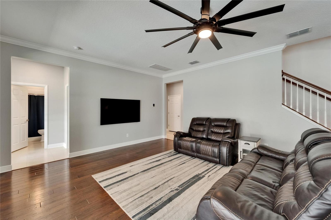
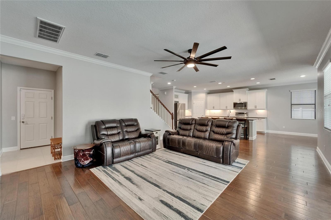
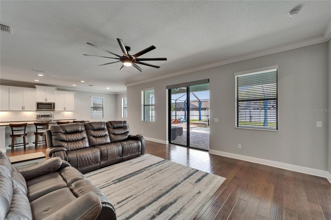
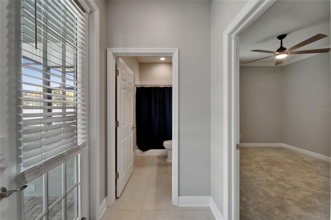
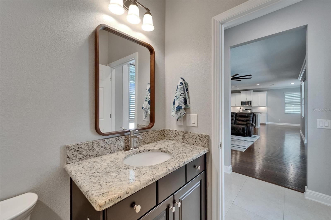
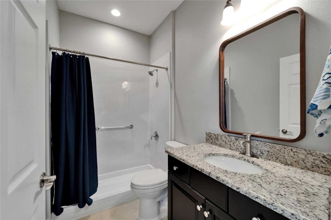
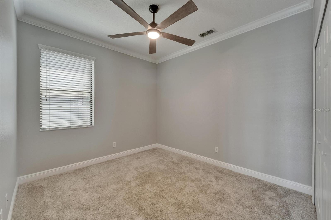
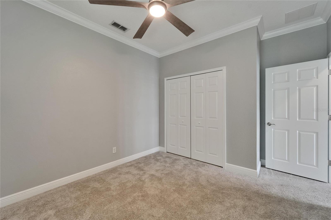
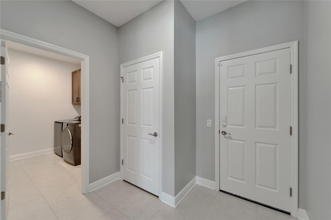
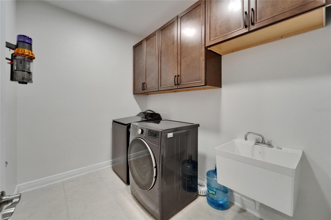
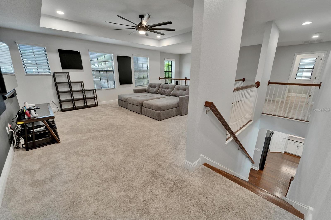
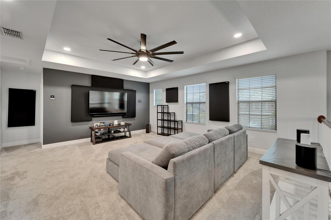
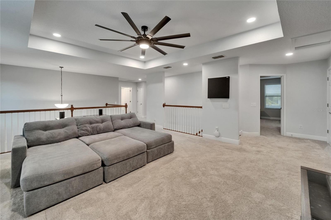
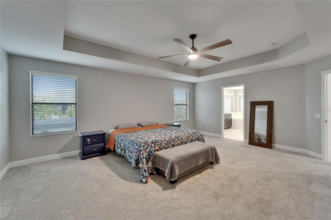
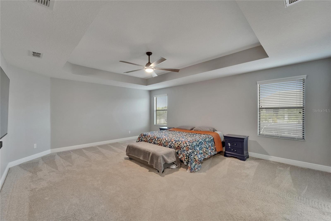
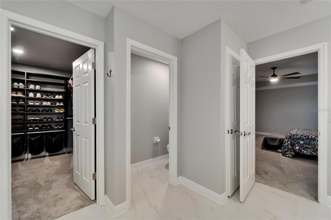
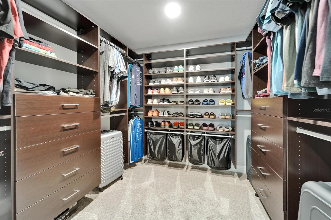
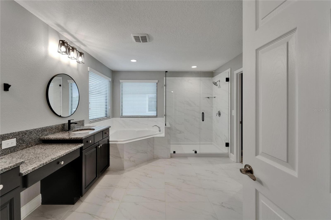
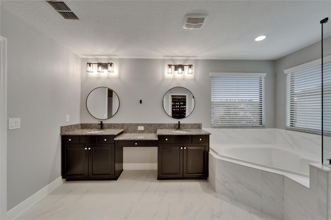

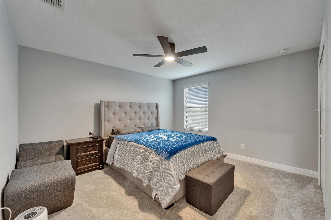
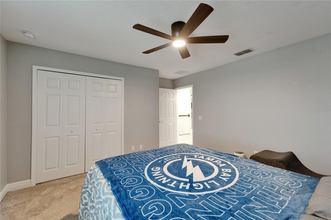
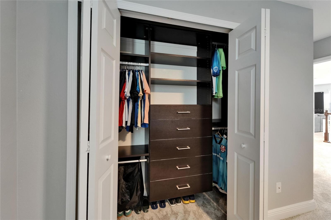
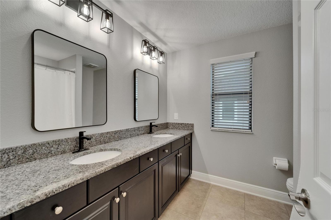
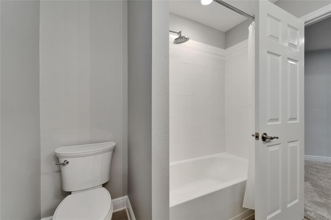
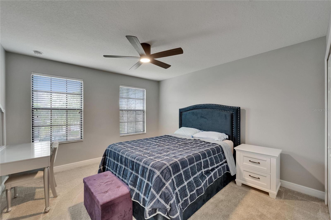
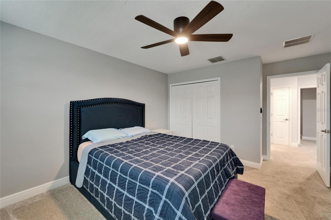
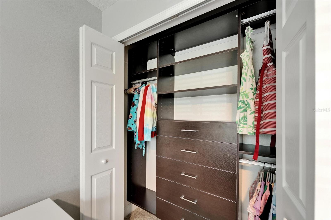
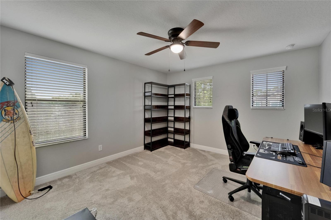

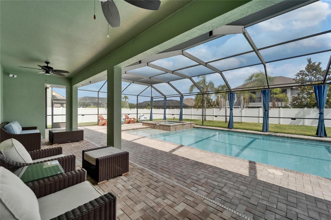
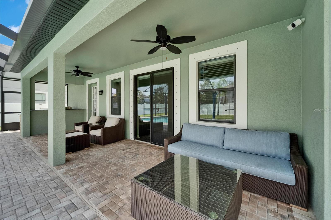
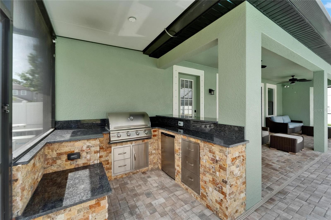
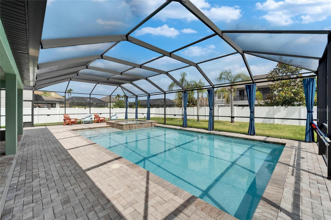
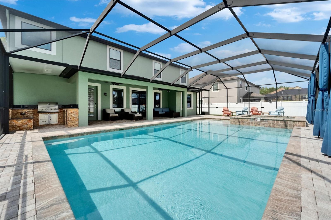
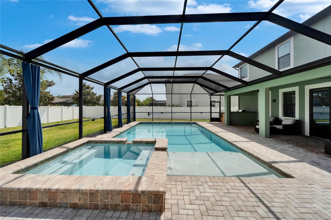
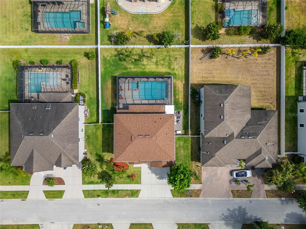
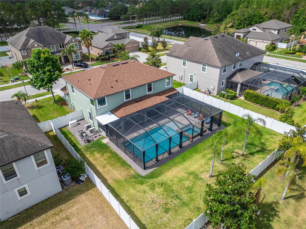
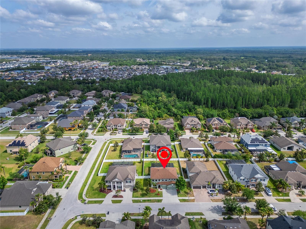
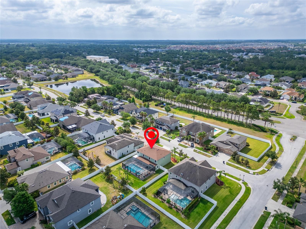

- MLS#: TB8378418 ( Residential )
- Street Address: 11804 Harpswell Drive
- Viewed: 42
- Price: $775,000
- Price sqft: $187
- Waterfront: No
- Year Built: 2014
- Bldg sqft: 4146
- Bedrooms: 5
- Total Baths: 3
- Full Baths: 3
- Garage / Parking Spaces: 3
- Days On Market: 33
- Additional Information
- Geolocation: 27.8102 / -82.2968
- County: HILLSBOROUGH
- City: RIVERVIEW
- Zipcode: 33579
- Subdivision: Panther Trace Ph 2b3
- Elementary School: Collins HB
- High School: Riverview HB
- Provided by: ALIGN RIGHT REALTY RIVERVIEW
- Contact: Christopher Ryan
- 813-563-5995

- DMCA Notice
-
DescriptionSeller offering $25,000 toward closing costs or rate buydowna rare opportunity to save big! This beautifully upgraded 5 bedroom, 3 bathroom home is located in the highly desirable Panther Trace community and includes a whole home backup generator, ensuring comfort and peace of mind year round. With a spacious and flexible layout that features a dedicated flex room and an upstairs loft, this home offers ideal spaces for work, relaxation, and entertaining. The interior was freshly painted this year (2025) and features new carpet installed in 2023, giving the home a clean and modern feel. The updated kitchen showcases premium KitchenAid appliances, including a new stove, microwave, and dishwasher (2024). Custom California Closets have been added to the pantry, primary suite, and two bedrooms for optimal organization. All windows were replaced in 2024, enhancing energy efficiency and natural light. Additional upgrades include a multistage water softener (2024), a tankless water heater, and exterior repainting completed in 2023. The garage includes new openers (2023) and a professionally epoxied floor. Major systems are already updated with both A/C units and the roof replaced in 2023. The backyard offers a true resort style retreat with a large pool and oversized hot tub. The pool equipment, including the pump, filter, salt cell, and lights, was replaced in 2023, and a new gas heater was added in 2024. The pool cage was rescreened and privacy curtains installed in 2024. The outdoor kitchen includes a brand new built in grill (2024), ideal for entertaining. Located in a community known for its amenities and welcoming atmosphere, this home is zoned for the sought after Collins K 8 and Riverview High School. Panther Trace offers parks, playgrounds, walking trails, and community poolsperfect for families and those who love an active lifestyle. This is more than just a houseit's a lifestyle upgrade. A home where every detail has been considered and every upgrade has already been made, so you can simply move in and start enjoying the luxury and comfort it offers. Dont miss your chance to call this stunning Riverview retreat your own.
All
Similar
Features
Appliances
- Dishwasher
- Disposal
- Microwave
- Range
- Refrigerator
- Tankless Water Heater
- Water Softener
Home Owners Association Fee
- 65.00
Association Name
- Melissa Howell
Carport Spaces
- 0.00
Close Date
- 0000-00-00
Cooling
- Central Air
Country
- US
Covered Spaces
- 0.00
Exterior Features
- Outdoor Grill
- Private Mailbox
- Rain Gutters
- Sidewalk
- Sliding Doors
Fencing
- Vinyl
Flooring
- Carpet
- Wood
Garage Spaces
- 3.00
Heating
- Electric
High School
- Riverview-HB
Insurance Expense
- 0.00
Interior Features
- Crown Molding
- PrimaryBedroom Upstairs
- Solid Surface Counters
- Thermostat
- Walk-In Closet(s)
- Window Treatments
Legal Description
- PANTHER TRACE PHASE 2B-3 LOT 2 BLOCK 32
Levels
- Two
Living Area
- 3259.00
Area Major
- 33579 - Riverview
Net Operating Income
- 0.00
Occupant Type
- Owner
Open Parking Spaces
- 0.00
Other Expense
- 0.00
Parcel Number
- U-03-31-20-964-000032-00002.0
Parking Features
- Garage Door Opener
Pets Allowed
- Cats OK
- Dogs OK
Pool Features
- Gunite
- Heated
- In Ground
- Salt Water
- Screen Enclosure
- Self Cleaning
Possession
- Close Of Escrow
Property Type
- Residential
Roof
- Shingle
School Elementary
- Collins-HB
Sewer
- Public Sewer
Style
- Contemporary
Tax Year
- 2024
Township
- 31
Utilities
- BB/HS Internet Available
- Cable Available
- Electricity Connected
- Natural Gas Connected
- Sewer Connected
- Underground Utilities
- Water Connected
Views
- 42
Virtual Tour Url
- https://my.matterport.com/show/?m=SAKhaNJCckZ&mls=1
Water Source
- Public
Year Built
- 2014
Zoning Code
- PD
Listing Data ©2025 Greater Fort Lauderdale REALTORS®
Listings provided courtesy of The Hernando County Association of Realtors MLS.
Listing Data ©2025 REALTOR® Association of Citrus County
Listing Data ©2025 Royal Palm Coast Realtor® Association
The information provided by this website is for the personal, non-commercial use of consumers and may not be used for any purpose other than to identify prospective properties consumers may be interested in purchasing.Display of MLS data is usually deemed reliable but is NOT guaranteed accurate.
Datafeed Last updated on May 28, 2025 @ 12:00 am
©2006-2025 brokerIDXsites.com - https://brokerIDXsites.com
Sign Up Now for Free!X
Call Direct: Brokerage Office: Mobile: 352.442.9386
Registration Benefits:
- New Listings & Price Reduction Updates sent directly to your email
- Create Your Own Property Search saved for your return visit.
- "Like" Listings and Create a Favorites List
* NOTICE: By creating your free profile, you authorize us to send you periodic emails about new listings that match your saved searches and related real estate information.If you provide your telephone number, you are giving us permission to call you in response to this request, even if this phone number is in the State and/or National Do Not Call Registry.
Already have an account? Login to your account.
