Share this property:
Contact Julie Ann Ludovico
Schedule A Showing
Request more information
- Home
- Property Search
- Search results
- 520 Rimini Vista Way, SUN CITY CENTER, FL 33573
Property Photos
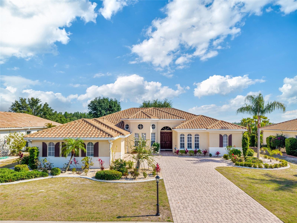

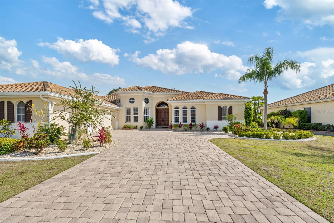
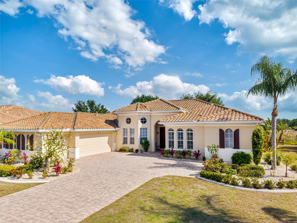
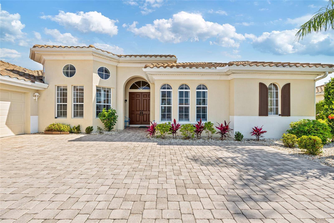
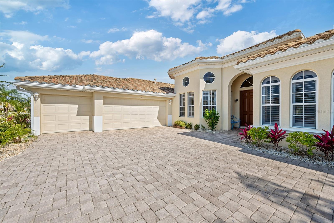
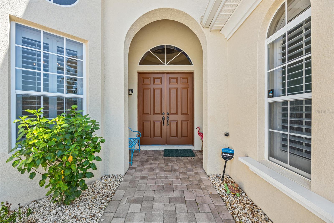
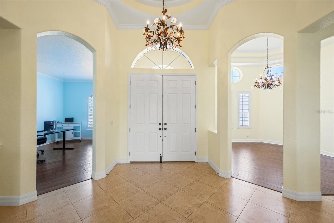
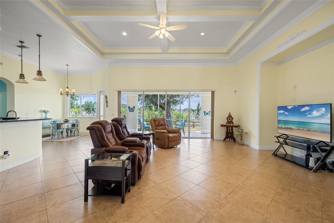
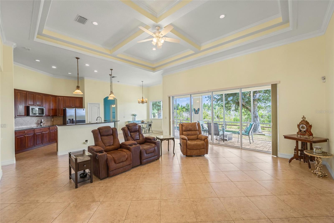
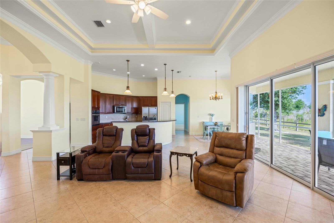
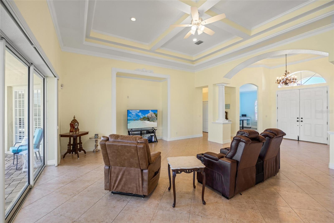
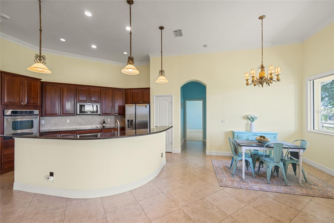
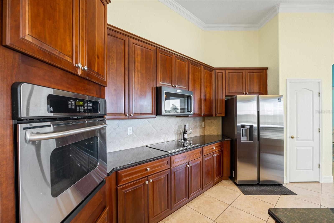
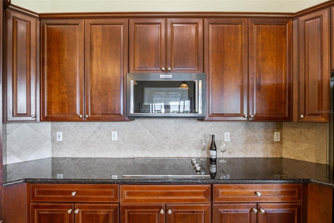
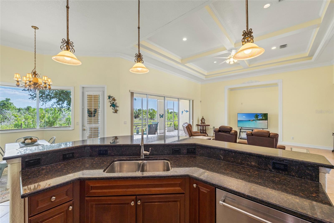
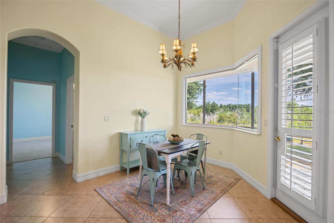
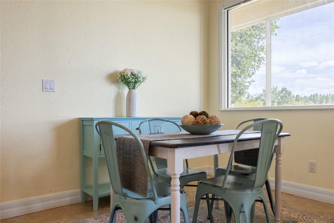
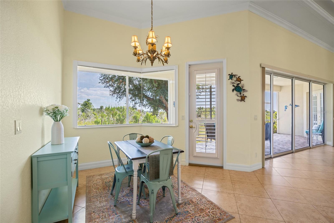
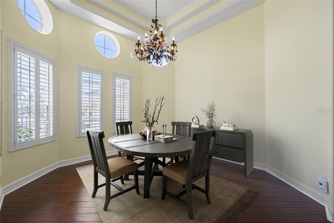

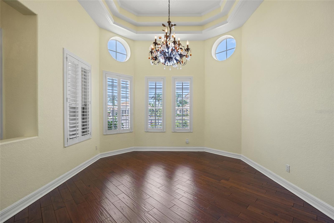
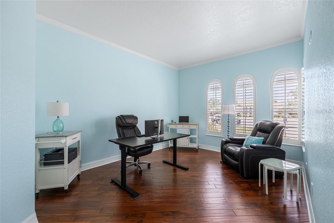
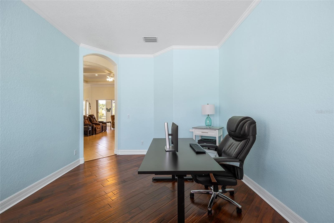
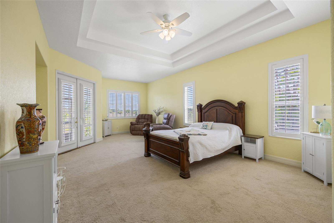
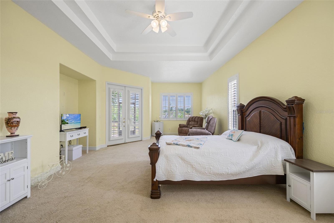
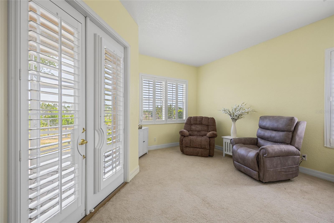
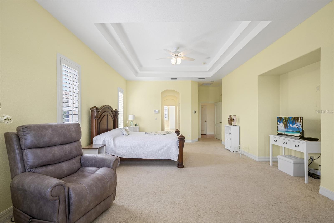
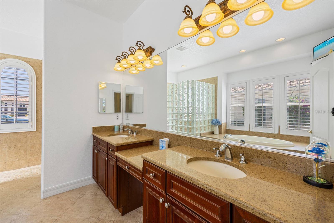
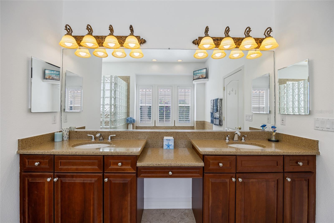
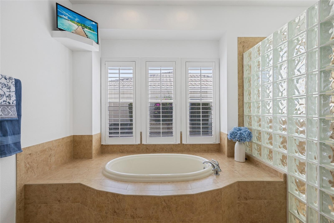
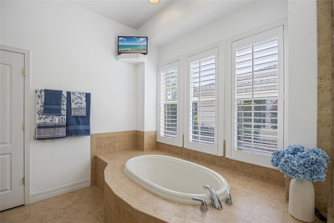
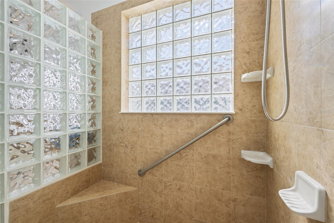
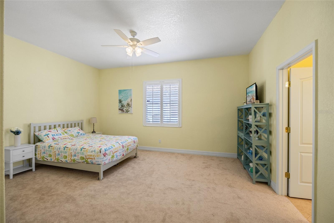
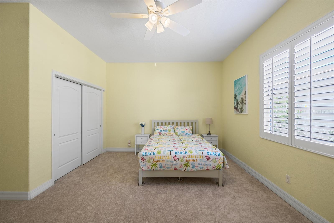
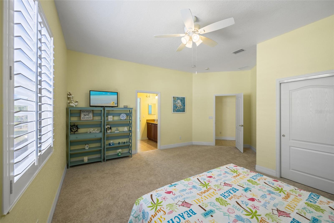
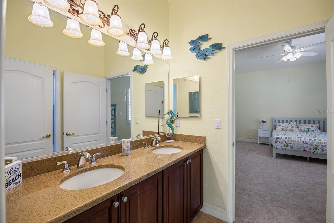
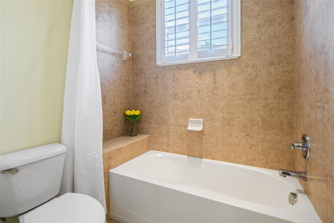
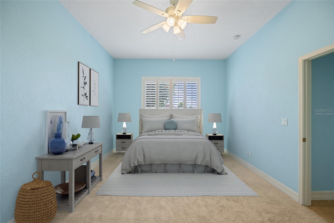
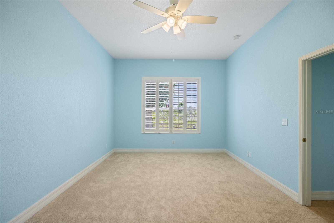
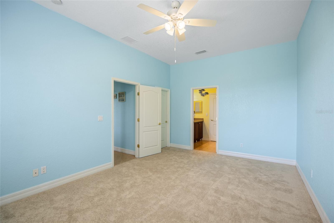
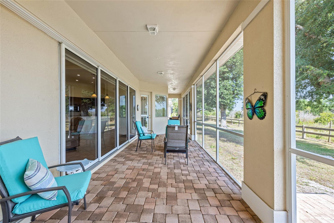
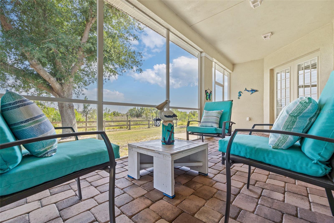
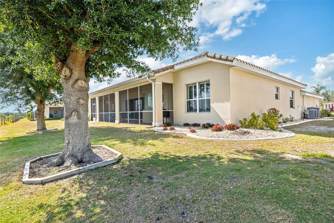
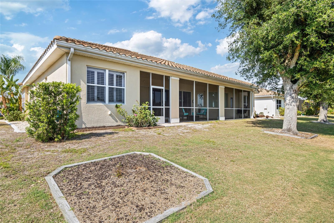
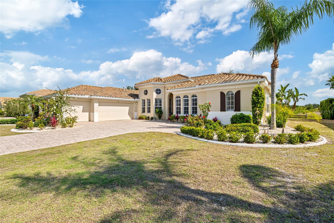

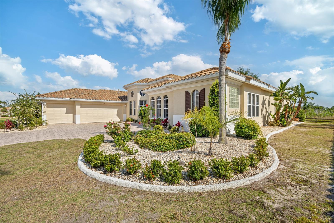
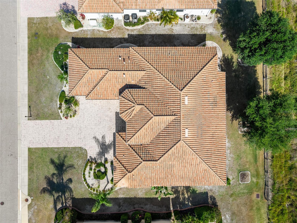
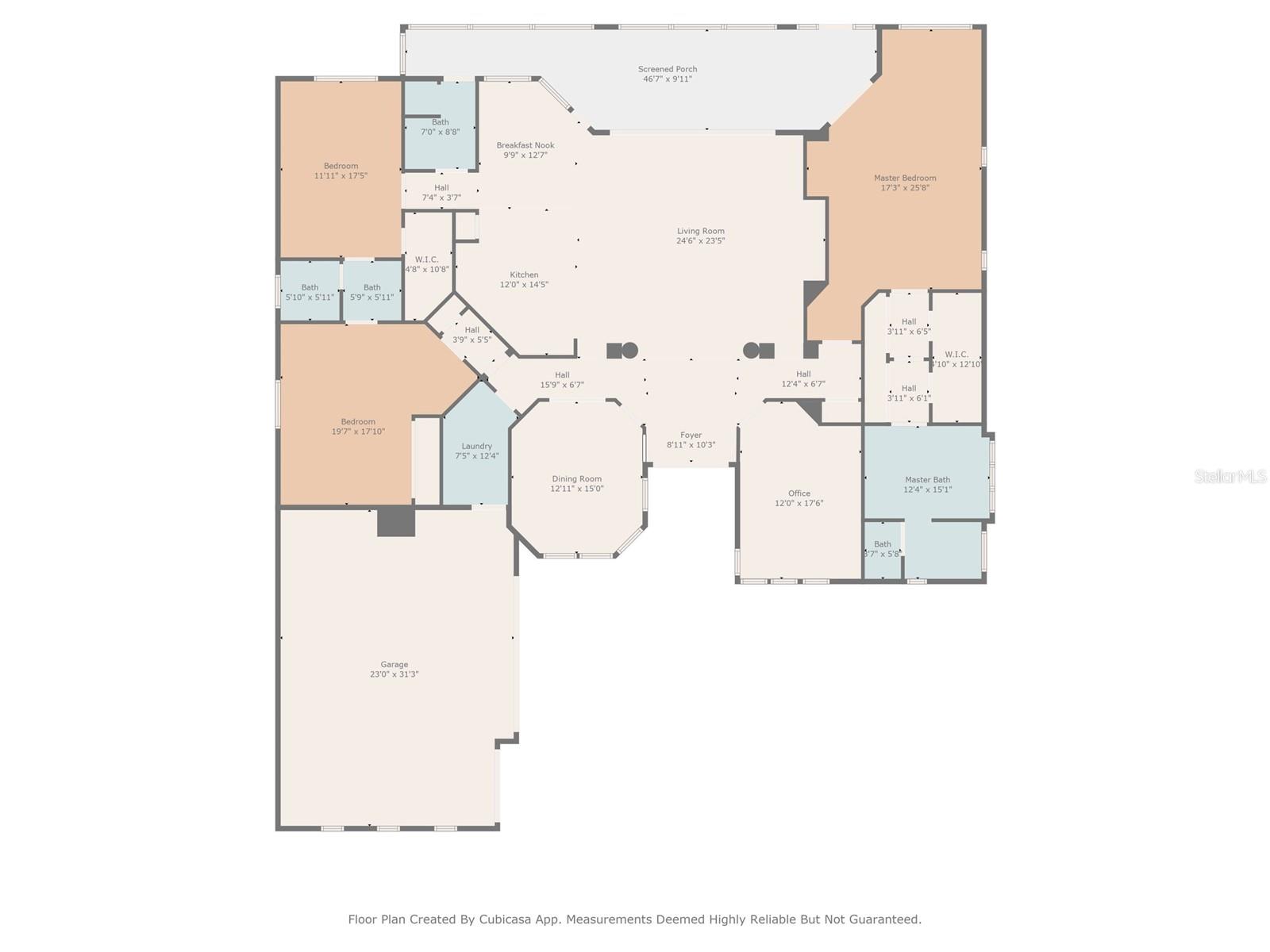
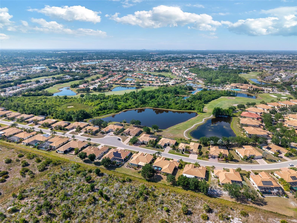
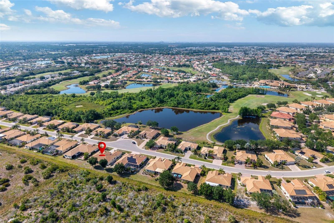

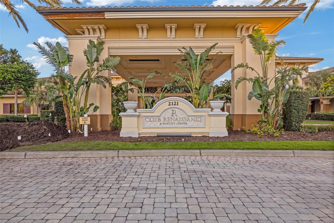

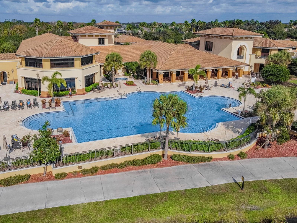
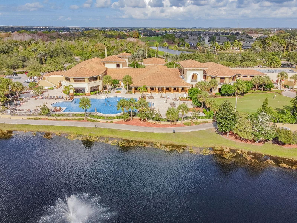

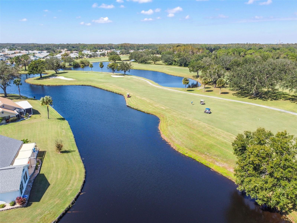
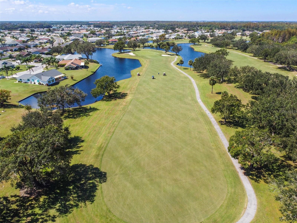
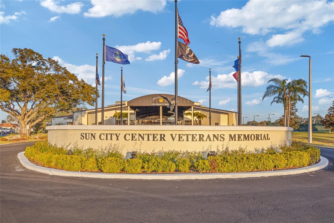
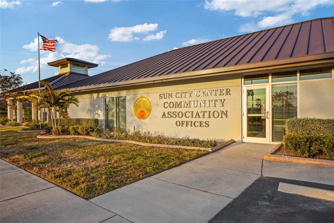
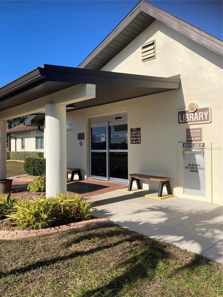
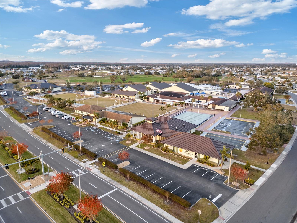
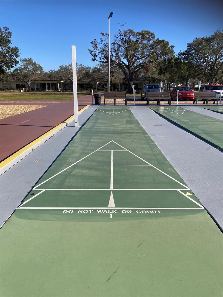
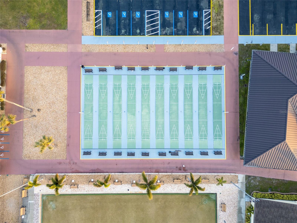
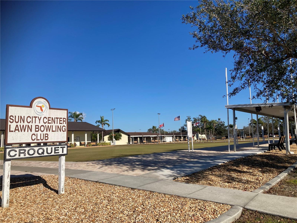

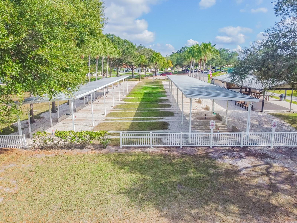
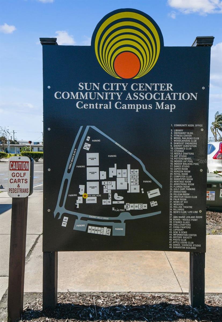
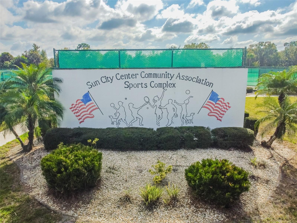
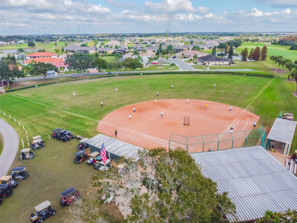
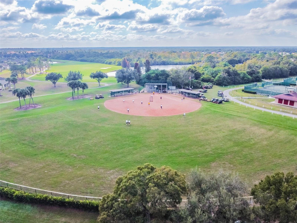
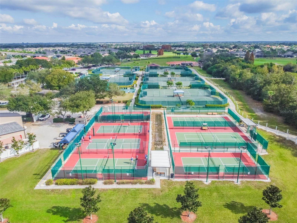
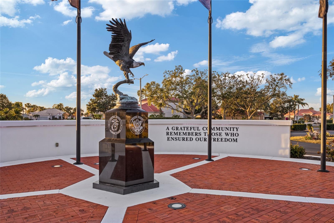
- MLS#: TB8378419 ( Residential )
- Street Address: 520 Rimini Vista Way
- Viewed: 10
- Price: $599,900
- Price sqft: $140
- Waterfront: No
- Year Built: 2006
- Bldg sqft: 4299
- Bedrooms: 3
- Total Baths: 3
- Full Baths: 3
- Garage / Parking Spaces: 3
- Days On Market: 22
- Additional Information
- Geolocation: 27.6886 / -82.3527
- County: HILLSBOROUGH
- City: SUN CITY CENTER
- Zipcode: 33573
- Subdivision: Sun City Center
- Elementary School: Cypress Creek HB
- Middle School: Shields HB
- High School: Lennard HB
- Provided by: KELLER WILLIAMS SOUTH SHORE
- Contact: Lynn Washington
- 813-641-8300

- DMCA Notice
-
DescriptionOne or more photo(s) has been virtually staged. Located in the exclusive renaissance golf course community for 55+ residents is this expansive 3 bed, 3 bath, 3122 sq foot home with a den, overlooking a lush conservation area that ensures tranquility, scenic views & sounds of nature with no future development behind you! Privacy was in mind with this thoughtfully designed split floorplan boasting a main primary bedroom with cozy sitting area, french doors that open to a pavered 45 ft screened lanai with views of the nature preserve & dual walk in closets for all your wares. The luxurious primary ensuite bath with dual sinks & makeup vanity can be your oasis as you soak in the large garden tub or use your roman style zero entry glass block enclosed tiled shower. On the opposite side of the home, you'll find two spacious bedrooms connected by a jack and jill bathroom, as well as a third full bath with lanai access making it ideal as a future pool bath. Entertaining is a breeze with an open concept kitchen boasting 42" solid cherry wood cabinets, granite counters, large breakfast bar, stainless steel appliances, eat in kitchen area, sliding doors to the lanai, and an electric cooktop that can be switched out to natural gas as the home is plumbed for it. The formal dining room with glass chandelier is the perfect touch for a more intimate setting for hosting guests. Adding to the ambiance of the home is custom plantation shutters on every window, crown molding, tray ceilings, chandeliers, pendant lighting & a custom lit art piece depicting the beauty of the outdoor nature in your backyard. Allow the gentle florida breezes to come through when you completely open the sliding doors in the great room that extend your living out to the lanai and peaceful views of the nature preserve. There is even plenty of room for your florida toys or golf cart in the oversized 3 car garage! This home is a must see for those seeking a luxurious lifestyle in a peaceful golf course community in sun city center that was ranked the 2024 #1 retirement community! Don't miss your opportunity to own one of the few homes in the area that offers a perfect blend of luxury, nature & country club living. Schedule a showing today and become the next homeowner to experience the exceptional lifestyle with it's restaurants, full service spa, state of the art fitness center, indoor walking track, resort style pool, various clubs & social activities. Buyer & buyer's agent are responsible for verifying all listing information.
All
Similar
Features
Appliances
- Built-In Oven
- Cooktop
- Dishwasher
- Disposal
- Microwave
- Refrigerator
- Water Softener
Association Amenities
- Basketball Court
- Clubhouse
- Fitness Center
- Golf Course
- Pickleball Court(s)
- Pool
- Racquetball
- Recreation Facilities
- Sauna
- Shuffleboard Court
- Spa/Hot Tub
- Tennis Court(s)
Home Owners Association Fee
- 290.00
Home Owners Association Fee Includes
- Pool
- Maintenance Grounds
- Recreational Facilities
Association Name
- Christine TIbbetts
Association Phone
- 716-417-0979
Carport Spaces
- 0.00
Close Date
- 0000-00-00
Cooling
- Central Air
Country
- US
Covered Spaces
- 0.00
Exterior Features
- French Doors
- Rain Gutters
- Sliding Doors
Flooring
- Carpet
- Laminate
- Tile
Garage Spaces
- 3.00
Heating
- Central
High School
- Lennard-HB
Insurance Expense
- 0.00
Interior Features
- Ceiling Fans(s)
- Eat-in Kitchen
- High Ceilings
- Kitchen/Family Room Combo
- Solid Wood Cabinets
- Split Bedroom
- Stone Counters
- Tray Ceiling(s)
- Walk-In Closet(s)
- Window Treatments
Legal Description
- SUN CITY CENTER UNIT 269 LOT 9
Levels
- One
Living Area
- 3122.00
Middle School
- Shields-HB
Area Major
- 33573 - Sun City Center / Ruskin
Net Operating Income
- 0.00
Occupant Type
- Owner
Open Parking Spaces
- 0.00
Other Expense
- 0.00
Parcel Number
- U-24-32-19-85X-000000-00009.0
Parking Features
- Garage Door Opener
Pets Allowed
- Yes
Property Type
- Residential
Roof
- Tile
School Elementary
- Cypress Creek-HB
Sewer
- Public Sewer
Tax Year
- 2024
Township
- 32
Utilities
- Public
Views
- 10
Virtual Tour Url
- https://www.propertypanorama.com/instaview/stellar/TB8378419
Water Source
- Public
Year Built
- 2006
Zoning Code
- PD-MU
Listing Data ©2025 Greater Fort Lauderdale REALTORS®
Listings provided courtesy of The Hernando County Association of Realtors MLS.
Listing Data ©2025 REALTOR® Association of Citrus County
Listing Data ©2025 Royal Palm Coast Realtor® Association
The information provided by this website is for the personal, non-commercial use of consumers and may not be used for any purpose other than to identify prospective properties consumers may be interested in purchasing.Display of MLS data is usually deemed reliable but is NOT guaranteed accurate.
Datafeed Last updated on May 18, 2025 @ 12:00 am
©2006-2025 brokerIDXsites.com - https://brokerIDXsites.com
Sign Up Now for Free!X
Call Direct: Brokerage Office: Mobile: 352.442.9386
Registration Benefits:
- New Listings & Price Reduction Updates sent directly to your email
- Create Your Own Property Search saved for your return visit.
- "Like" Listings and Create a Favorites List
* NOTICE: By creating your free profile, you authorize us to send you periodic emails about new listings that match your saved searches and related real estate information.If you provide your telephone number, you are giving us permission to call you in response to this request, even if this phone number is in the State and/or National Do Not Call Registry.
Already have an account? Login to your account.
