Share this property:
Contact Julie Ann Ludovico
Schedule A Showing
Request more information
- Home
- Property Search
- Search results
- 2707 Fig Street, TAMPA, FL 33609
Property Photos
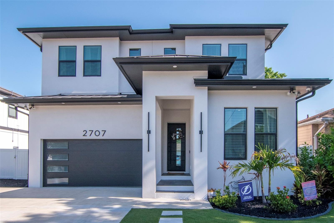

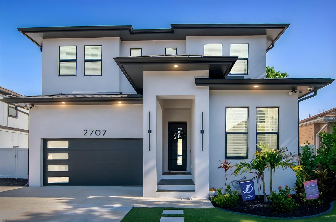
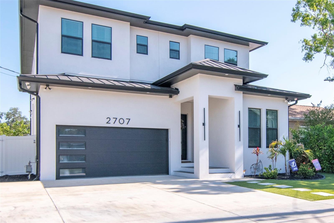
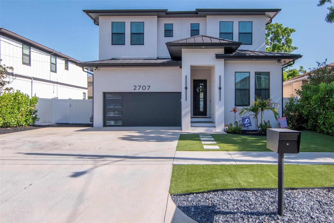
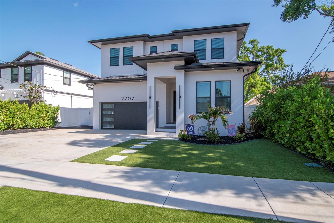

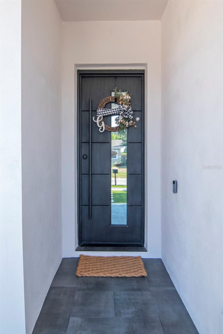
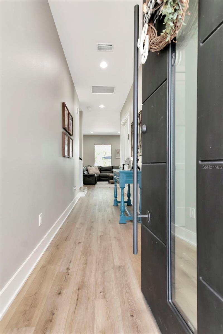
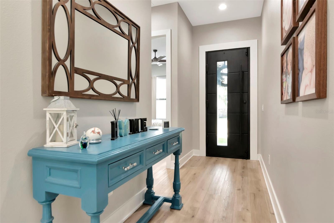
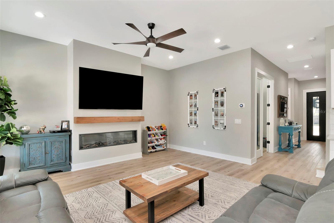

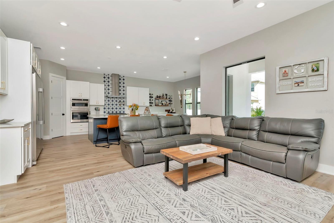
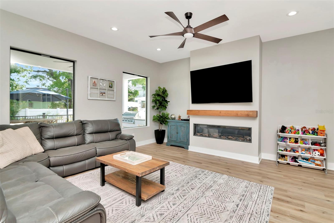
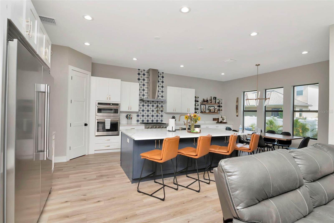
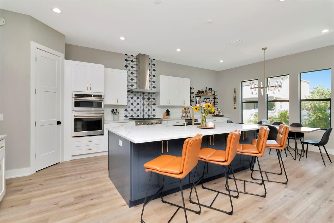
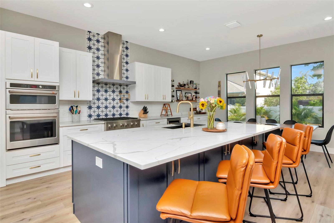
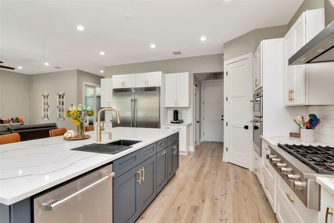
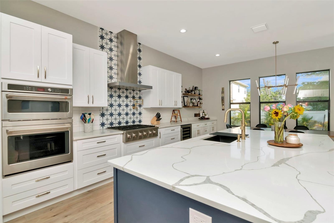
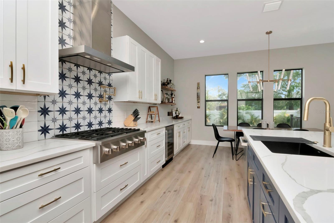
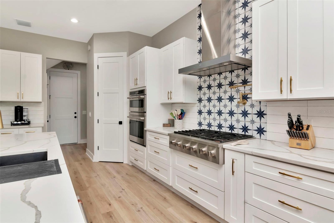
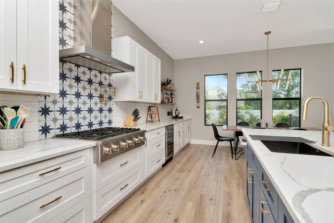
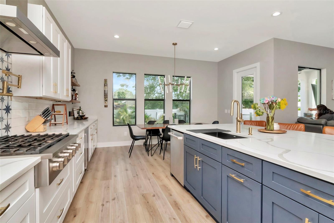
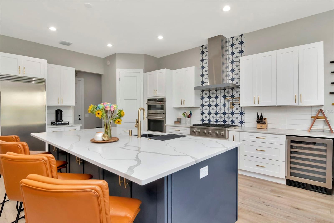
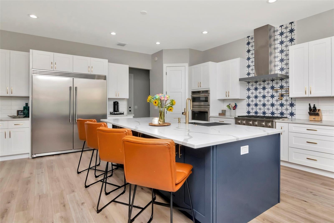
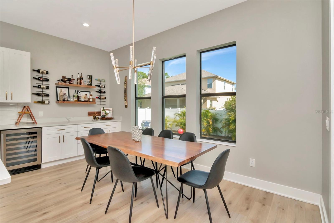
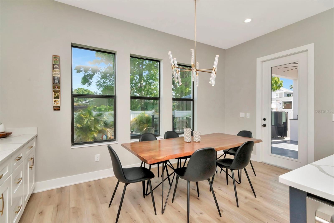
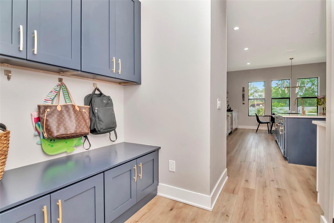
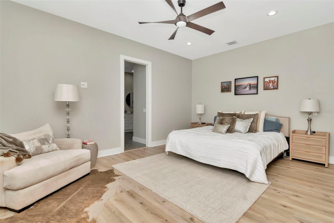
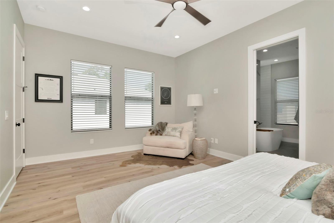
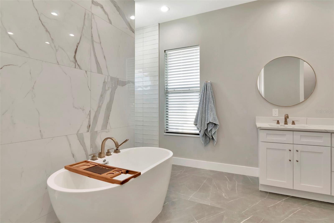
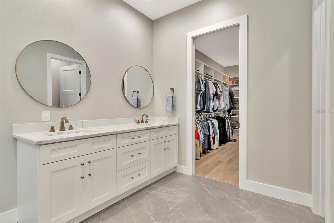
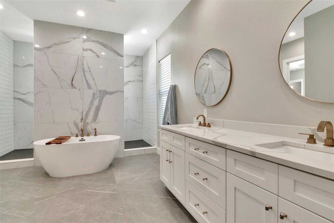
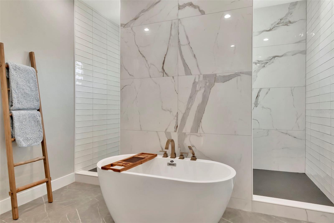
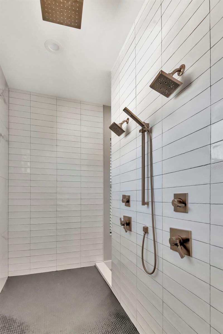
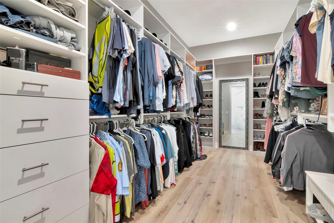
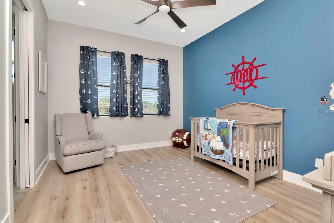
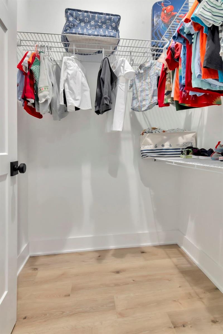
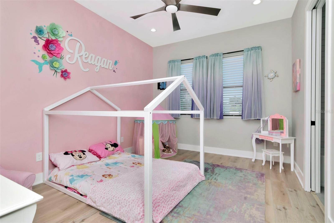
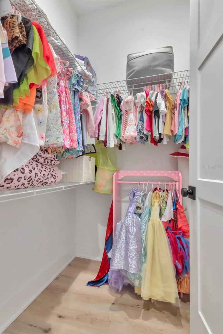
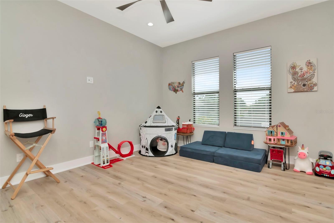
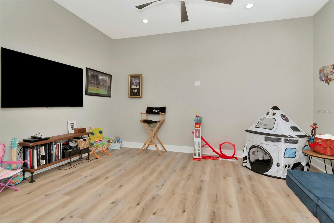
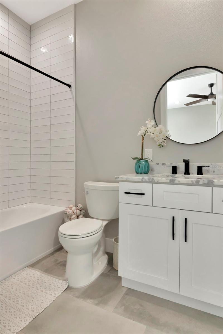
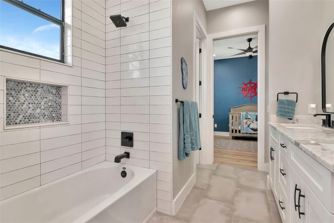
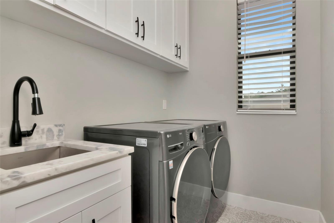
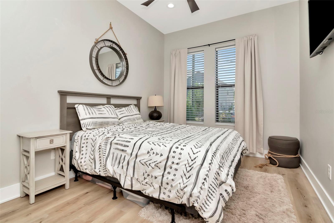
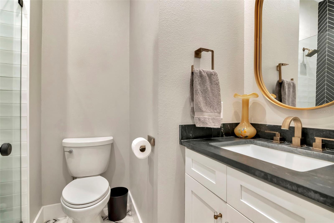
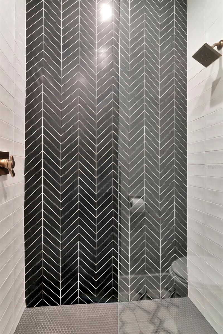
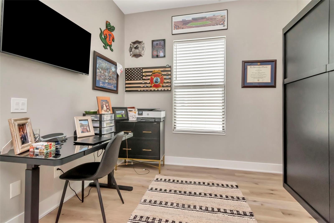
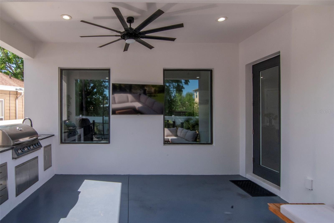
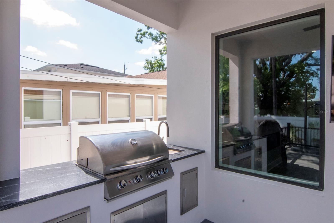
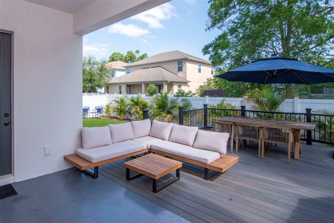
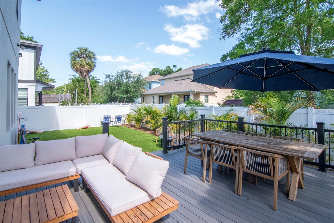
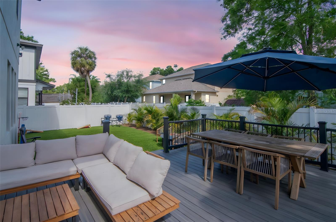
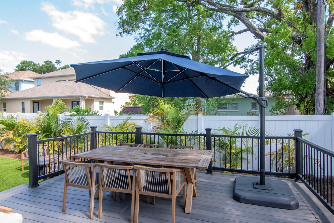
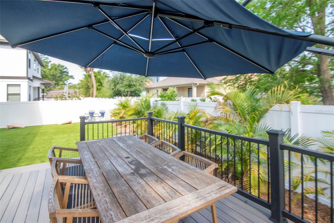
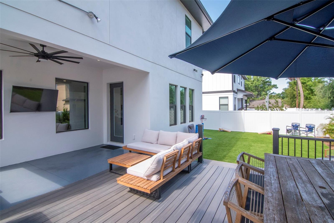
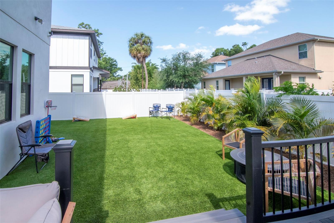

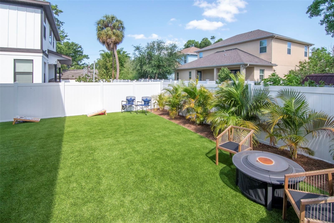
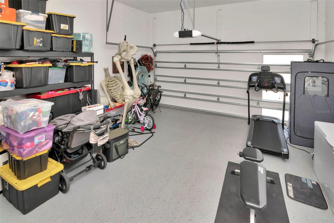
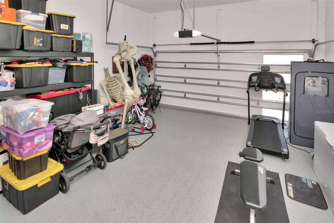
- MLS#: TB8379330 ( Residential )
- Street Address: 2707 Fig Street
- Viewed: 49
- Price: $1,249,000
- Price sqft: $311
- Waterfront: No
- Year Built: 2023
- Bldg sqft: 4021
- Bedrooms: 4
- Total Baths: 4
- Full Baths: 4
- Garage / Parking Spaces: 2
- Days On Market: 31
- Additional Information
- Geolocation: 27.9479 / -82.4885
- County: HILLSBOROUGH
- City: TAMPA
- Zipcode: 33609
- Subdivision: Terra Nova Rev Map
- Elementary School: Mitchell HB
- Middle School: Wilson HB
- High School: Plant HB
- Provided by: CHARLES RUTENBERG REALTY INC
- Contact: Clarisa Gloger, Mrs
- 727-538-9200

- DMCA Notice
-
DescriptionWelcome to this stunning 2023 custom built two story home offering the perfect blend of modern elegance and everyday comfort. This gorgeous property features 4 bedrooms with 4 full baths with no worris about flood zone! This open concept design is ideal for both entertainment and family living and includes a dedicated home office on the first floor! Step inside to find a chef's dream kitchen complete with top of the line appliances, walk in pantry, a large island, natural gas cooktop and a pot filler to make cooking easier. The luxurious primary suite is a true retreat boasting a standalone tub, double vanities, an oversized shower and a massive walk in closet that will be the envy of all your friends! Two additional bedrooms upstairs are connected with a jack and jill bathroom while a guest bedroom and full bath are located downstairs for added flexibility. The second floor also includes a bonus room perfect for a media room or play room, an attached bathroom and a roomy laundry! Outside relax on your beautiful lanai and added deck while cooking in your built in grill area enjoying the gorgeous turf backyard ideal for low maintenance living. All this with hurricane impact windows and foam insulation in attic and exterior walls upstairs for added energy efficiency. Plus, enjoy the unbeatable location just blocks from the park and A+ rated schools including Plant High School! This is a rare opportnity to own a nearly new home with incredible upgrades and thoughtfull design throughout. Call today to see this gorgeous gem!
All
Similar
Features
Appliances
- Built-In Oven
- Cooktop
- Dishwasher
- Disposal
- Dryer
- Microwave
- Refrigerator
- Tankless Water Heater
- Washer
- Wine Refrigerator
Home Owners Association Fee
- 0.00
Builder Name
- Core Builders
Carport Spaces
- 0.00
Close Date
- 0000-00-00
Cooling
- Central Air
Country
- US
Covered Spaces
- 0.00
Exterior Features
- Lighting
- Outdoor Grill
- Rain Gutters
- Sidewalk
Flooring
- Ceramic Tile
- Luxury Vinyl
Garage Spaces
- 2.00
Heating
- Central
- Electric
High School
- Plant-HB
Insurance Expense
- 0.00
Interior Features
- Ceiling Fans(s)
- Eat-in Kitchen
- High Ceilings
- Open Floorplan
- PrimaryBedroom Upstairs
- Solid Surface Counters
- Solid Wood Cabinets
- Walk-In Closet(s)
- Window Treatments
Legal Description
- TERRA NOVA REVISED MAP LOT 11 BLOCK 12
Levels
- Two
Living Area
- 3100.00
Middle School
- Wilson-HB
Area Major
- 33609 - Tampa / Palma Ceia
Net Operating Income
- 0.00
Occupant Type
- Owner
Open Parking Spaces
- 0.00
Other Expense
- 0.00
Parcel Number
- A-22-29-18-4IG-000012-00011.0
Property Type
- Residential
Roof
- Metal
- Shingle
School Elementary
- Mitchell-HB
Sewer
- Public Sewer
Tax Year
- 2024
Township
- 29
Utilities
- Electricity Connected
- Natural Gas Connected
- Sewer Connected
Views
- 49
Virtual Tour Url
- https://www.propertypanorama.com/instaview/stellar/TB8379330
Water Source
- None
Year Built
- 2023
Zoning Code
- RM-16
Listing Data ©2025 Greater Fort Lauderdale REALTORS®
Listings provided courtesy of The Hernando County Association of Realtors MLS.
Listing Data ©2025 REALTOR® Association of Citrus County
Listing Data ©2025 Royal Palm Coast Realtor® Association
The information provided by this website is for the personal, non-commercial use of consumers and may not be used for any purpose other than to identify prospective properties consumers may be interested in purchasing.Display of MLS data is usually deemed reliable but is NOT guaranteed accurate.
Datafeed Last updated on May 29, 2025 @ 12:00 am
©2006-2025 brokerIDXsites.com - https://brokerIDXsites.com
Sign Up Now for Free!X
Call Direct: Brokerage Office: Mobile: 352.442.9386
Registration Benefits:
- New Listings & Price Reduction Updates sent directly to your email
- Create Your Own Property Search saved for your return visit.
- "Like" Listings and Create a Favorites List
* NOTICE: By creating your free profile, you authorize us to send you periodic emails about new listings that match your saved searches and related real estate information.If you provide your telephone number, you are giving us permission to call you in response to this request, even if this phone number is in the State and/or National Do Not Call Registry.
Already have an account? Login to your account.
