Share this property:
Contact Julie Ann Ludovico
Schedule A Showing
Request more information
- Home
- Property Search
- Search results
- 9155 125th Street, SEMINOLE, FL 33772
Property Photos
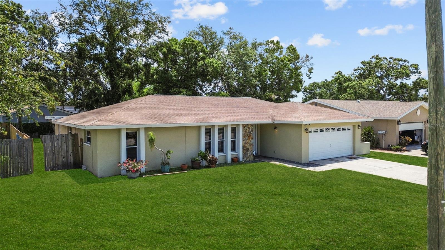

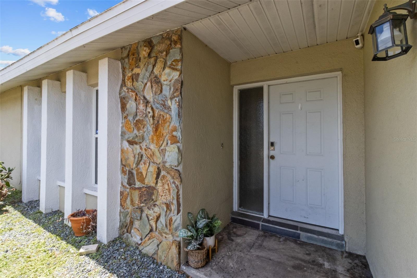
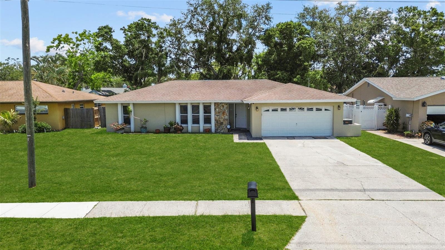
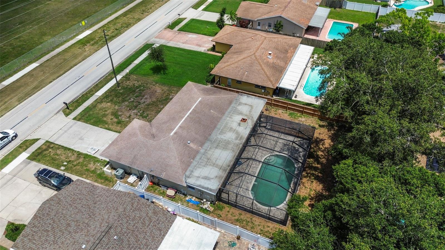

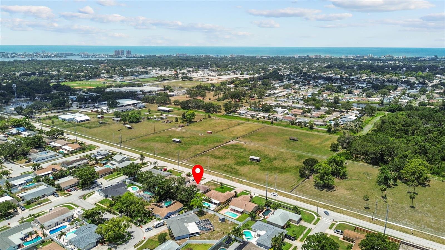
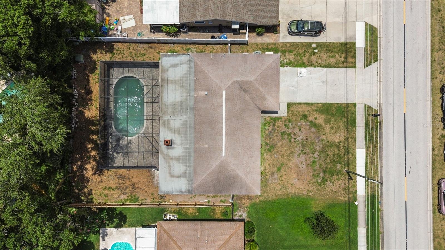

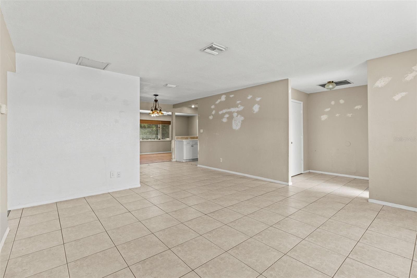
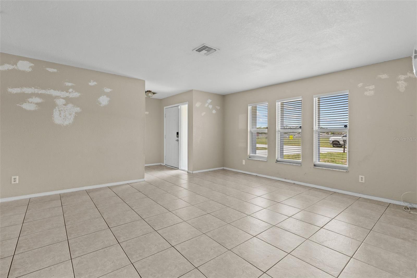
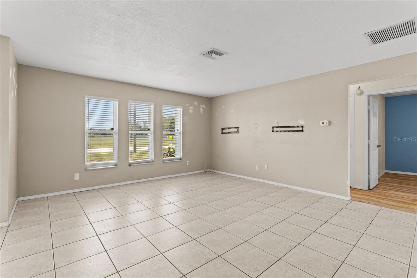
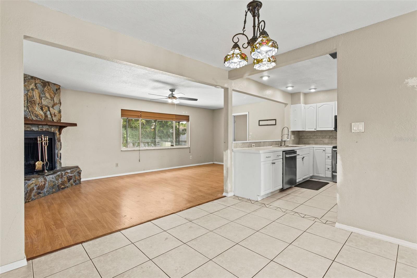
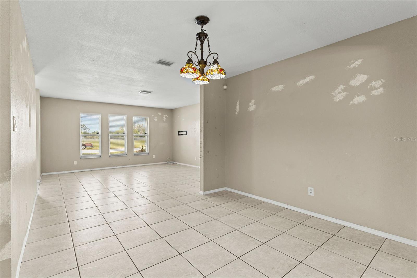

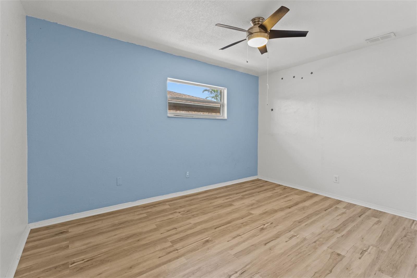

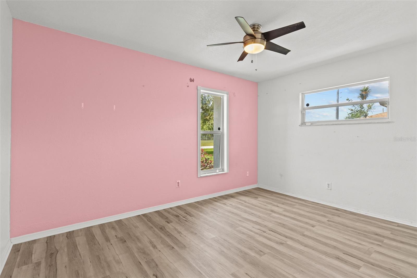
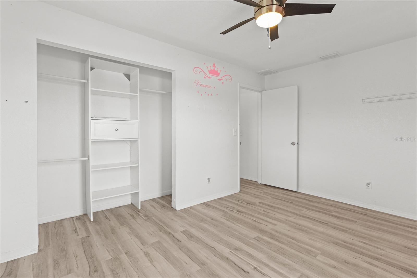
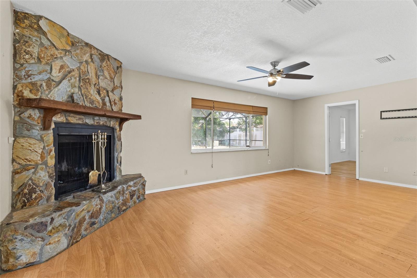

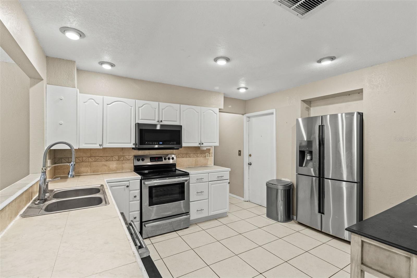
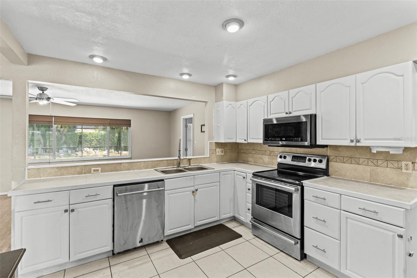
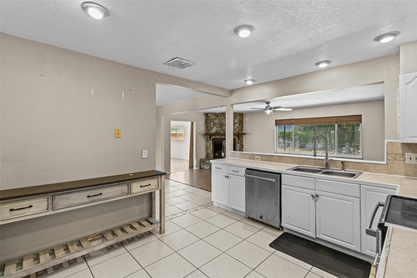
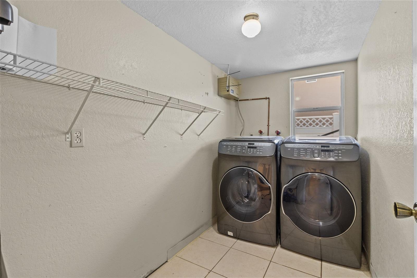
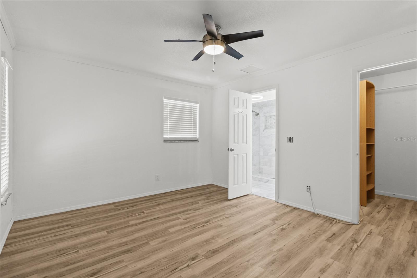
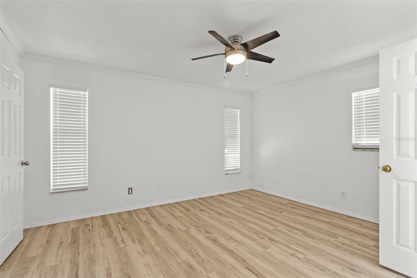
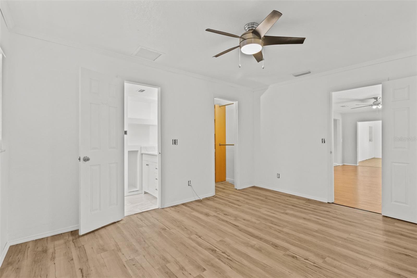
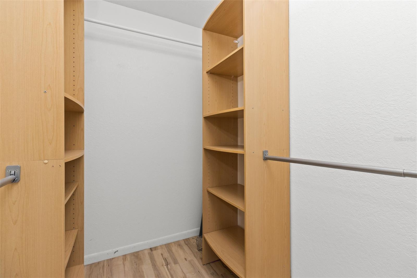
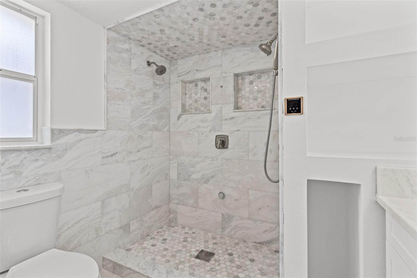
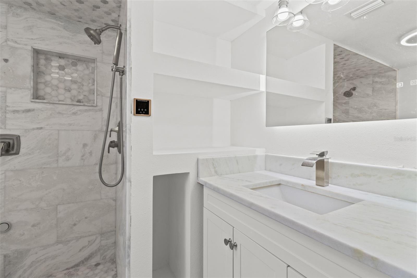
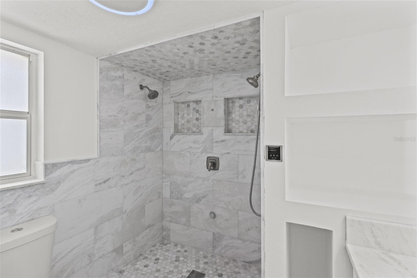
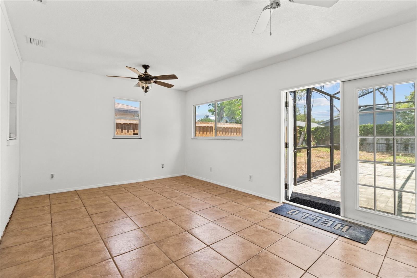
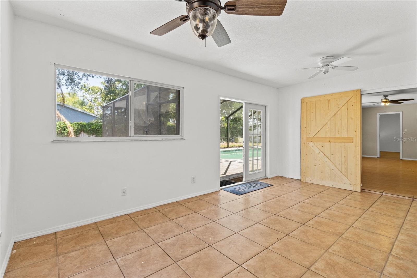
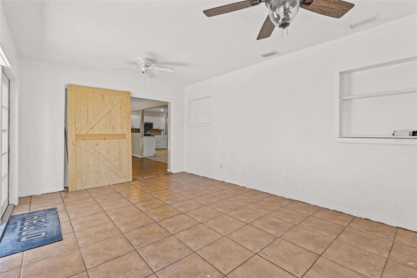
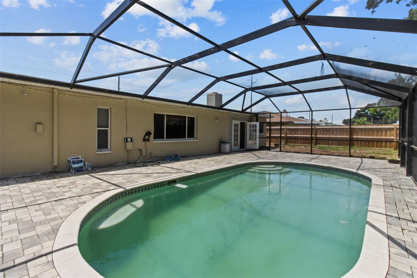
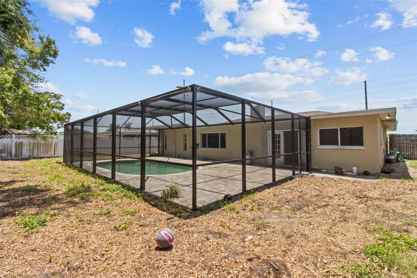
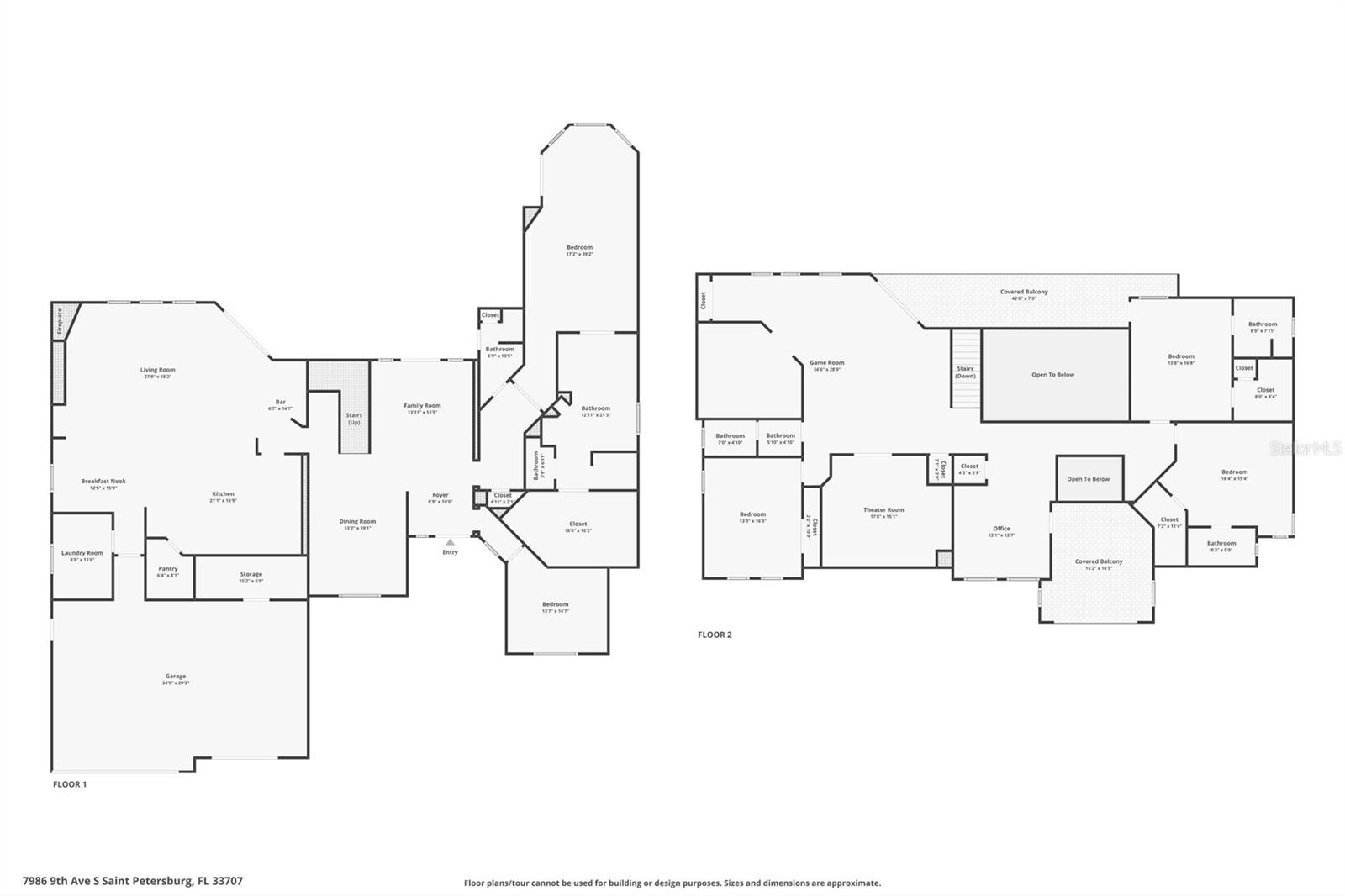
- MLS#: TB8379560 ( Residential )
- Street Address: 9155 125th Street
- Viewed: 31
- Price: $535,000
- Price sqft: $223
- Waterfront: No
- Year Built: 1979
- Bldg sqft: 2400
- Bedrooms: 4
- Total Baths: 2
- Full Baths: 2
- Garage / Parking Spaces: 2
- Days On Market: 52
- Additional Information
- Geolocation: 27.8559 / -82.8114
- County: PINELLAS
- City: SEMINOLE
- Zipcode: 33772
- Subdivision: Seminole Woodlands 3rd Add
- Elementary School: Bauder
- Middle School: Seminole
- High School: Seminole
- Provided by: ACCESS PARADISE REALTY
- Contact: Dana Tenaglia
- 727-410-3569

- DMCA Notice
-
DescriptionIntroducing this charming 4 bedroom, 2 bath residence featuring a 2 car climate controlled garage and a sparkling pool! Sitting at 52 feet, in an X flood zone, makes this home even more desirable. The split bedroom floor plan offers an open, airy layout filled with plenty of natural light. Insurance is covering a new roof which will be in place before closing. The updated kitchen is equipped with stainless steel appliances, a pantry closet, and flows seamlessly into the dining area, which is ideally positioned between the spacious living and family rooms. The family room showcases a cozy wood burning fireplace, a perfect centerpiece for cooler winter evenings. Tile and wood flooring extend throughout the main living areas, with plush carpeting in all three bedrooms. The generous indoor laundry room comes complete with a washer and dryer. A finished Florida room offers flexible space ideal for a home office, playroom, or casual sitting area, and opens through French doors to the brick paver patio and screened in pool area perfect for outdoor entertaining. Located in a prime area between stunning Gulf beaches and Lake Seminole, this property offers both convenience and a serene setting. Dont miss this incredible opportunity schedule your private showing today!
All
Similar
Features
Appliances
- Dishwasher
- Disposal
- Dryer
- Microwave
- Range
- Refrigerator
- Washer
Home Owners Association Fee
- 0.00
Carport Spaces
- 0.00
Close Date
- 0000-00-00
Cooling
- Central Air
Country
- US
Covered Spaces
- 0.00
Exterior Features
- French Doors
- Private Mailbox
- Sidewalk
Flooring
- Carpet
- Tile
Garage Spaces
- 2.00
Heating
- Central
High School
- Seminole High-PN
Insurance Expense
- 0.00
Interior Features
- Eat-in Kitchen
- Kitchen/Family Room Combo
- Living Room/Dining Room Combo
- Open Floorplan
- Split Bedroom
Legal Description
- SEMINOLE WOODLANDS 3RD ADD LOT 103
Levels
- One
Living Area
- 1936.00
Middle School
- Seminole Middle-PN
Area Major
- 33772 - Seminole
Net Operating Income
- 0.00
Occupant Type
- Owner
Open Parking Spaces
- 0.00
Other Expense
- 0.00
Parcel Number
- 21-30-15-80148-000-1030
Pool Features
- Gunite
- In Ground
Property Type
- Residential
Roof
- Shingle
School Elementary
- Bauder Elementary-PN
Sewer
- Public Sewer
Tax Year
- 2024
Township
- 30
Utilities
- Public
Views
- 31
Virtual Tour Url
- https://www.zillow.com/view-imx/4c7be3a8-037c-4a7e-a153-29a39789265f?setAttribution=mls&wl=true&initialViewType=pano&utm_source=dashboard
Water Source
- Public
Year Built
- 1979
Zoning Code
- R-2
Listing Data ©2025 Greater Fort Lauderdale REALTORS®
Listings provided courtesy of The Hernando County Association of Realtors MLS.
Listing Data ©2025 REALTOR® Association of Citrus County
Listing Data ©2025 Royal Palm Coast Realtor® Association
The information provided by this website is for the personal, non-commercial use of consumers and may not be used for any purpose other than to identify prospective properties consumers may be interested in purchasing.Display of MLS data is usually deemed reliable but is NOT guaranteed accurate.
Datafeed Last updated on July 19, 2025 @ 12:00 am
©2006-2025 brokerIDXsites.com - https://brokerIDXsites.com
Sign Up Now for Free!X
Call Direct: Brokerage Office: Mobile: 352.442.9386
Registration Benefits:
- New Listings & Price Reduction Updates sent directly to your email
- Create Your Own Property Search saved for your return visit.
- "Like" Listings and Create a Favorites List
* NOTICE: By creating your free profile, you authorize us to send you periodic emails about new listings that match your saved searches and related real estate information.If you provide your telephone number, you are giving us permission to call you in response to this request, even if this phone number is in the State and/or National Do Not Call Registry.
Already have an account? Login to your account.
