Share this property:
Contact Julie Ann Ludovico
Schedule A Showing
Request more information
- Home
- Property Search
- Search results
- 11318 Stoneybrook Path, PORT RICHEY, FL 34668
Property Photos
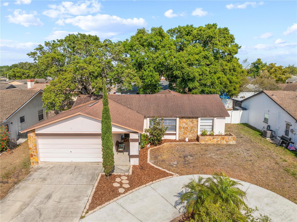

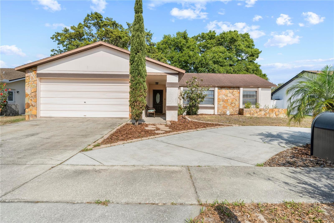
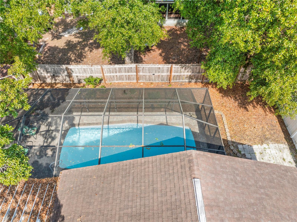
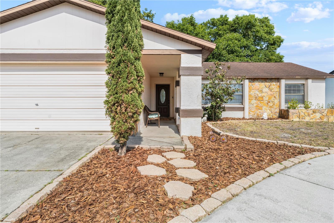
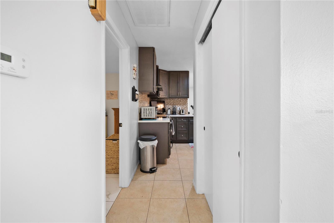
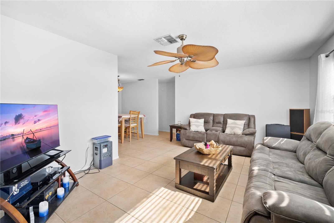

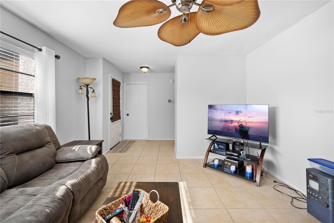
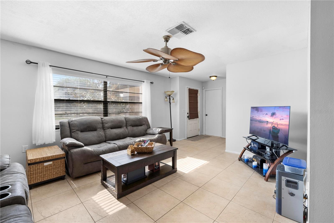
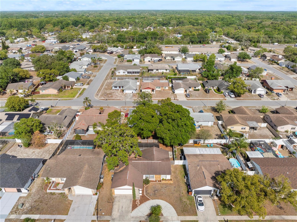
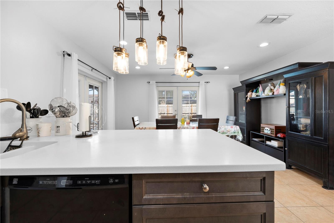
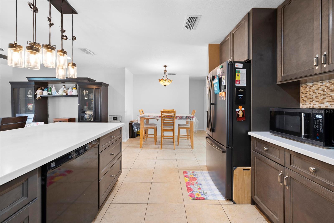
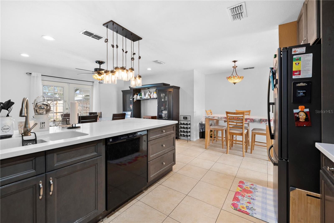
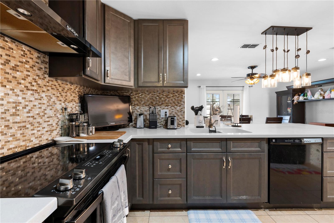
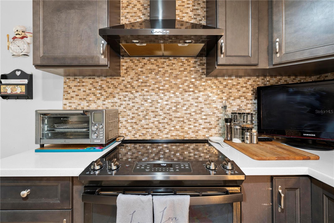
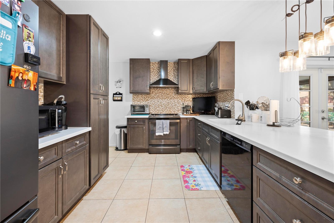
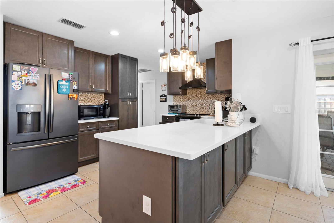
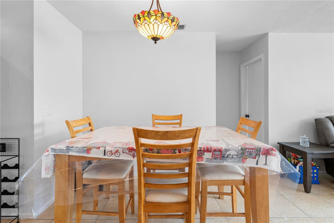
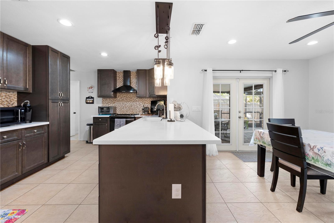
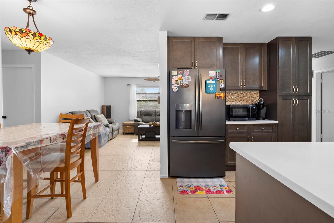

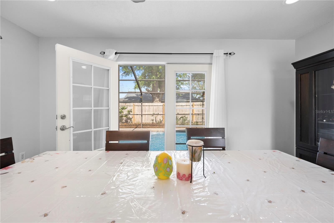
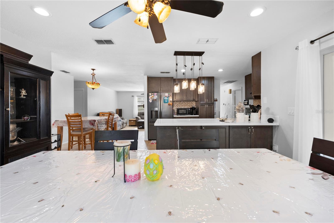
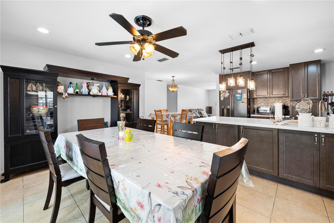
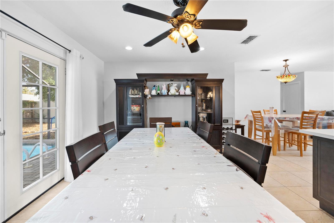
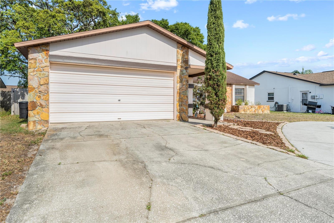
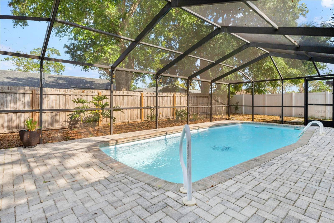
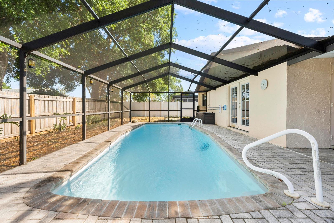
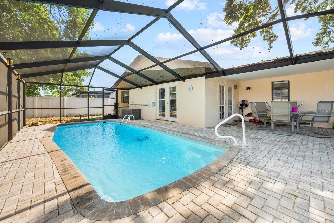
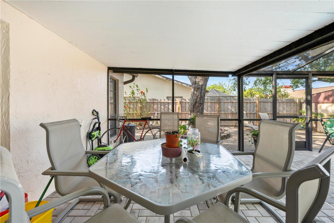
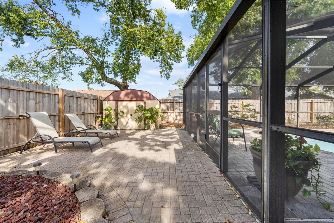
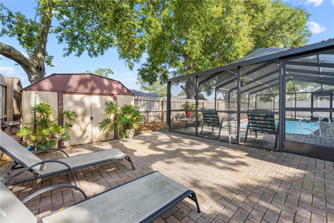
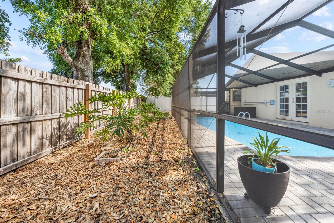
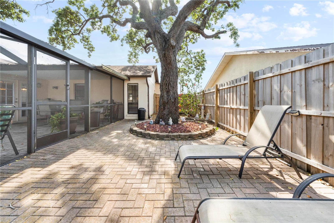
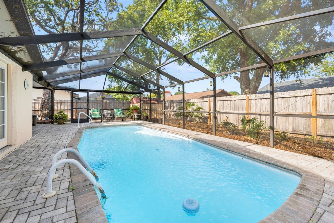
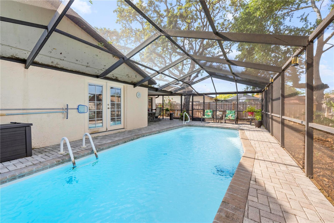
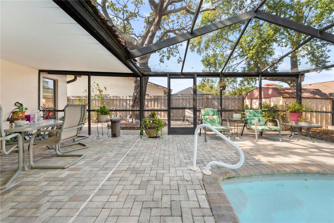
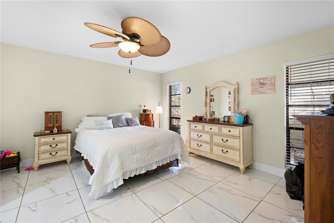
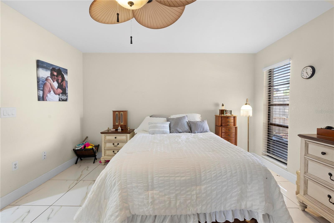
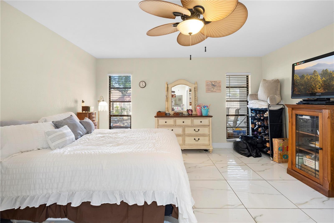
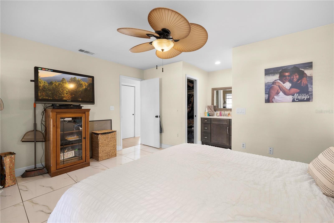
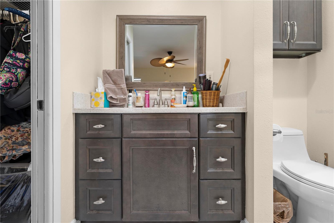
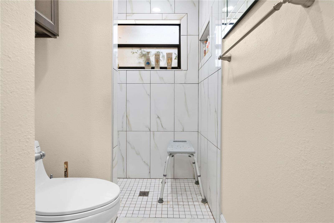
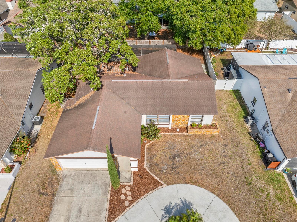
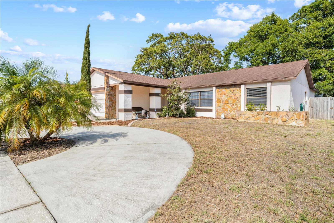
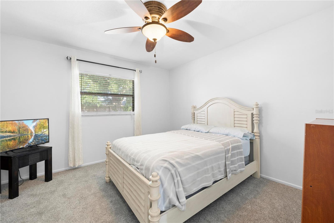
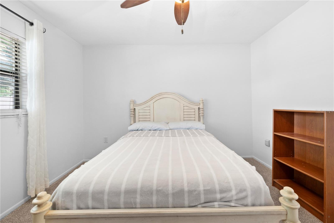
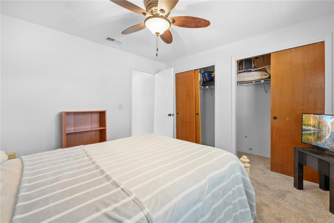
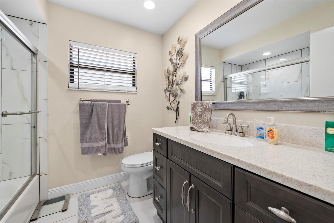
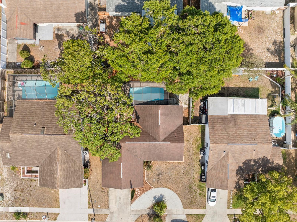
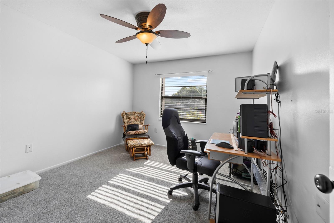
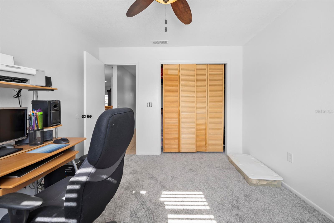
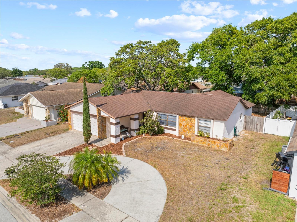
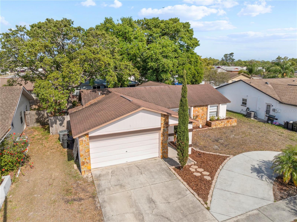
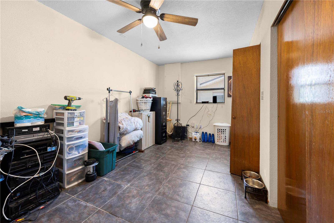
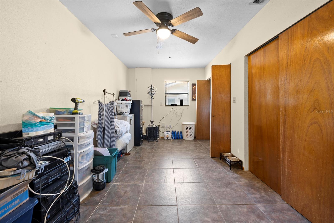
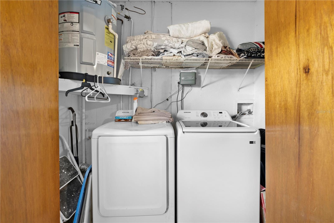
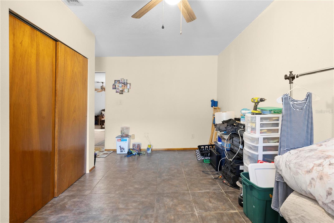
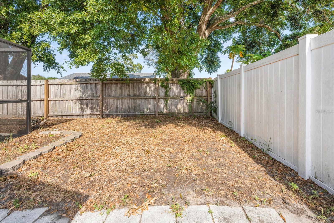
- MLS#: TB8379565 ( Residential )
- Street Address: 11318 Stoneybrook Path
- Viewed: 24
- Price: $330,000
- Price sqft: $146
- Waterfront: No
- Year Built: 1986
- Bldg sqft: 2266
- Bedrooms: 3
- Total Baths: 2
- Full Baths: 2
- Garage / Parking Spaces: 2
- Days On Market: 37
- Additional Information
- Geolocation: 28.3219 / -82.6686
- County: PASCO
- City: PORT RICHEY
- Zipcode: 34668
- Subdivision: Bear Creek Sub
- Elementary School: Schrader
- Middle School: Bayonet Point
- High School: Fivay
- Provided by: HOMAN REALTY GROUP INC
- Contact: Thomas "TJ" Homan, Jr
- 352-600-6150

- DMCA Notice
-
DescriptionWelcome to this thoughtfully remodeled 3 bedroom, 2 bath POOL home in Bear Creek, offering 1,487 square feet of comfortable living space and a layout that flows effortlessly. As you enter, you're greeted by the main living area with tile floors. Off to the right are two spare bedrooms, both featuring brand new carpet, with a beautifully remodeled bathroom nestled between them. Continuing through the home, youll find a cozy breakfast nook that opens into the fully updated kitchencomplete with soft close cabinetry, Corian countertops, black stainless steel appliances, and modern recessed LED lighting. Just beyond the kitchen is the dining room, featuring two sets of French doors that frame the view of the screened in pool and shaded paver patio, creating a seamless indoor outdoor connection. The primary suite is privately situated on the opposite side of the home and includes an updated en suite bathroom, beautifully finished with modern tilework and fixtures. The partially converted 2 car garage now includes a spacious utility room for laundry, storage, or flex space. Outside, enjoy a fully fenced backyard with a covered lanai and a mature oak tree providing natural shade over the inviting patio and pool area. With a large moon shaped driveway and no HOA or CDD fees, this home offers freedom, comfort, and functionality. The seller is offering a roof credit at closing with a full price offer, adding even more value to this beautifully upgraded property. Don't miss this incredible opportunityschedule your showing today!
All
Similar
Features
Appliances
- Dishwasher
- Disposal
- Dryer
- Microwave
- Range
- Refrigerator
- Washer
Home Owners Association Fee
- 0.00
Carport Spaces
- 0.00
Close Date
- 0000-00-00
Cooling
- Central Air
Country
- US
Covered Spaces
- 0.00
Exterior Features
- Lighting
Flooring
- Carpet
- Tile
Garage Spaces
- 2.00
Heating
- Central
High School
- Fivay High-PO
Insurance Expense
- 0.00
Interior Features
- Ceiling Fans(s)
- Solid Wood Cabinets
Legal Description
- BEAR CREEK SUB UNIT 3 PB 22 PG 34 LOT 375
Levels
- One
Living Area
- 1487.00
Middle School
- Bayonet Point Middle-PO
Area Major
- 34668 - Port Richey
Net Operating Income
- 0.00
Occupant Type
- Owner
Open Parking Spaces
- 0.00
Other Expense
- 0.00
Parcel Number
- 11-25-16-0120-00000-3750
Pool Features
- Gunite
- In Ground
- Screen Enclosure
Possession
- Close Of Escrow
Property Type
- Residential
Roof
- Shingle
School Elementary
- Schrader Elementary-PO
Sewer
- Public Sewer
Tax Year
- 2024
Township
- 25
Utilities
- Cable Available
- Electricity Available
Views
- 24
Virtual Tour Url
- https://www.propertypanorama.com/instaview/stellar/TB8379565
Water Source
- Public
Year Built
- 1986
Zoning Code
- R4
Listing Data ©2025 Greater Fort Lauderdale REALTORS®
Listings provided courtesy of The Hernando County Association of Realtors MLS.
Listing Data ©2025 REALTOR® Association of Citrus County
Listing Data ©2025 Royal Palm Coast Realtor® Association
The information provided by this website is for the personal, non-commercial use of consumers and may not be used for any purpose other than to identify prospective properties consumers may be interested in purchasing.Display of MLS data is usually deemed reliable but is NOT guaranteed accurate.
Datafeed Last updated on June 5, 2025 @ 12:00 am
©2006-2025 brokerIDXsites.com - https://brokerIDXsites.com
Sign Up Now for Free!X
Call Direct: Brokerage Office: Mobile: 352.442.9386
Registration Benefits:
- New Listings & Price Reduction Updates sent directly to your email
- Create Your Own Property Search saved for your return visit.
- "Like" Listings and Create a Favorites List
* NOTICE: By creating your free profile, you authorize us to send you periodic emails about new listings that match your saved searches and related real estate information.If you provide your telephone number, you are giving us permission to call you in response to this request, even if this phone number is in the State and/or National Do Not Call Registry.
Already have an account? Login to your account.
