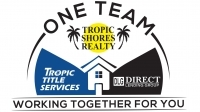Share this property:
Contact Julie Ann Ludovico
Schedule A Showing
Request more information
- Home
- Property Search
- Search results
- 826 Christina Circle, OLDSMAR, FL 34677
Property Photos
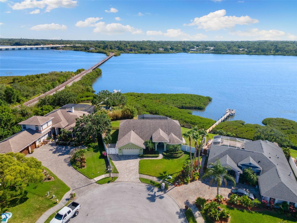

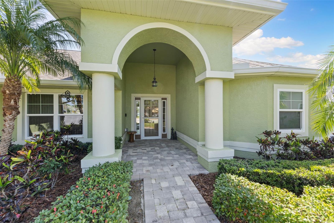
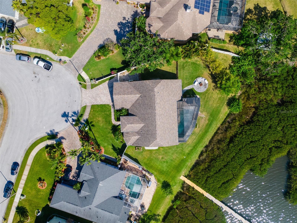
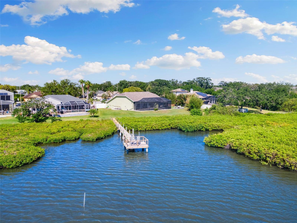
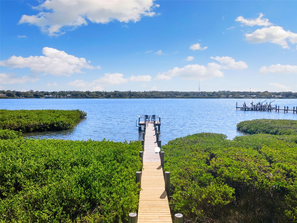
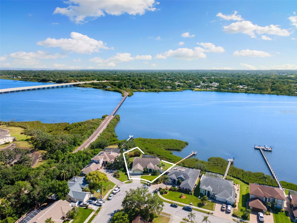
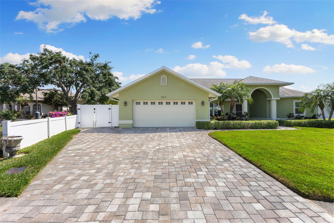
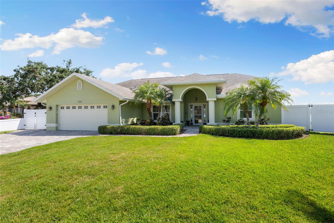
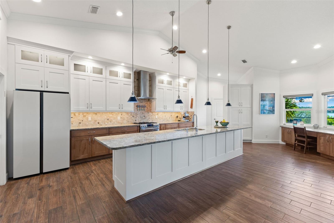
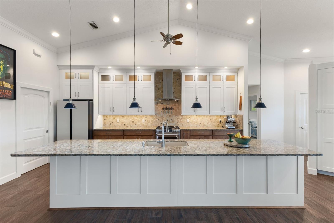
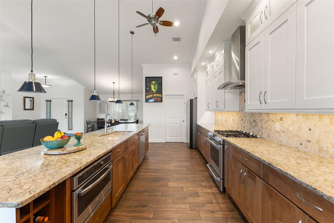
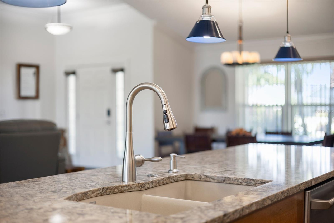
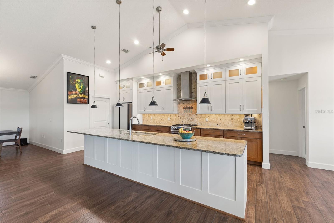
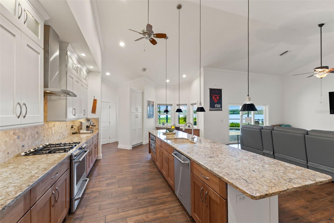
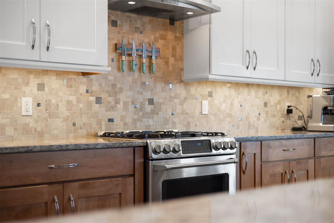
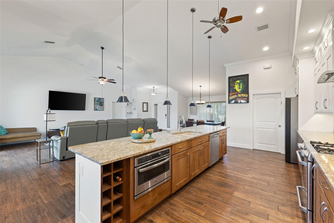
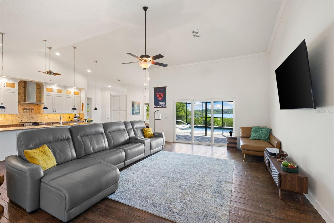
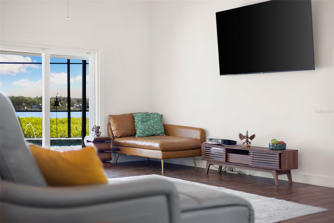
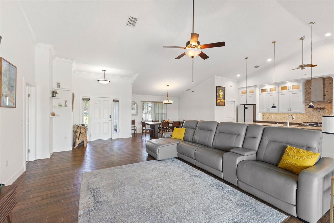
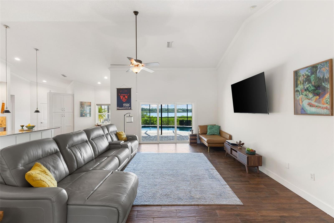
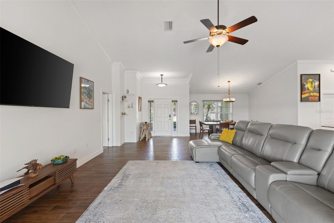
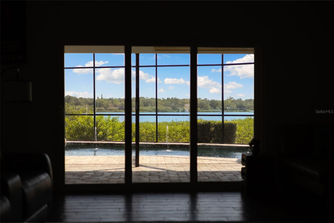
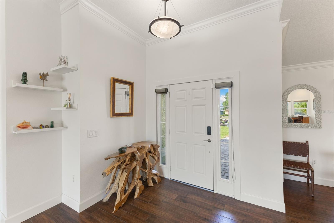
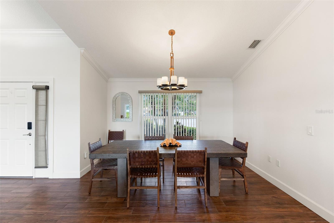
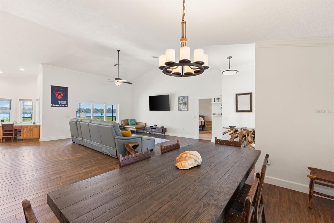
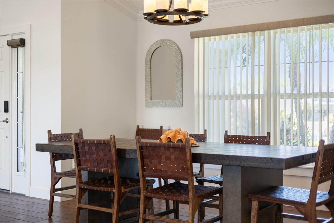
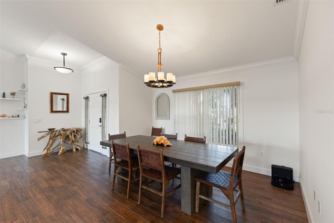
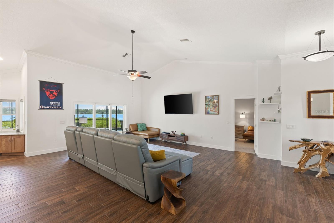
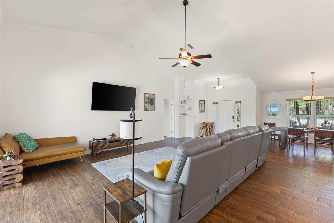
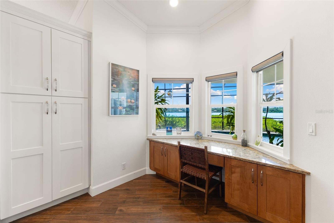
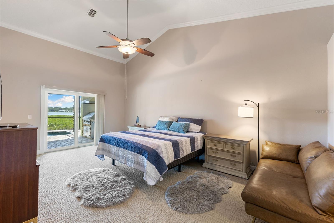
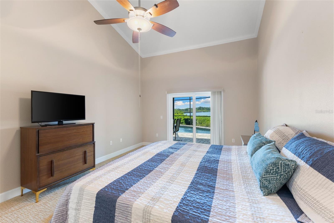
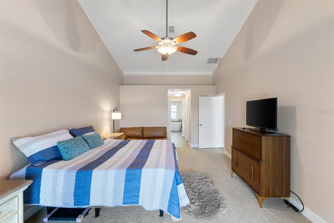
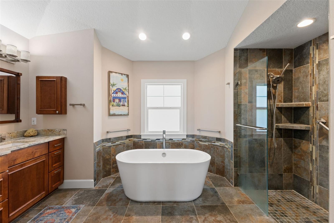
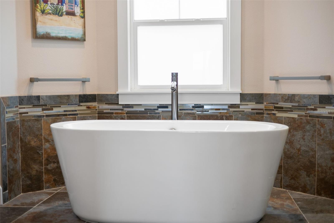
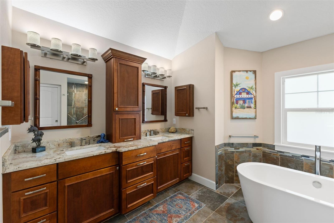
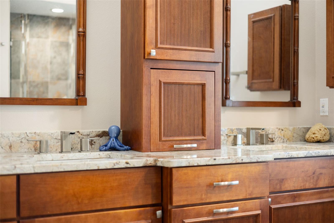
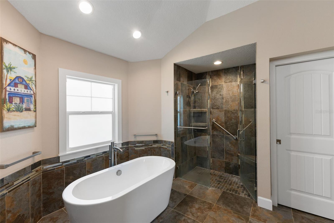
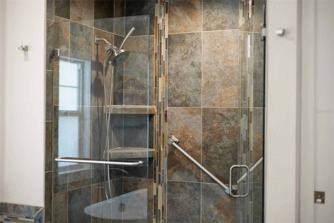
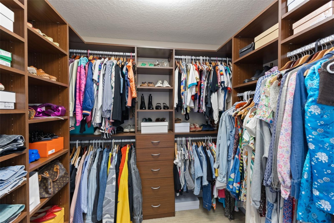
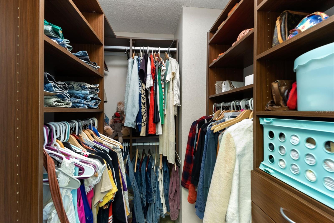
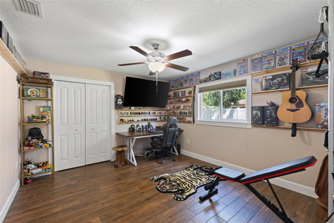
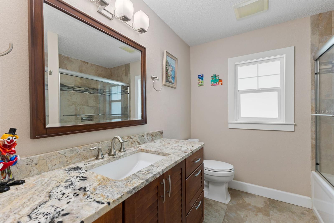
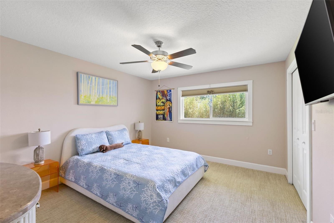
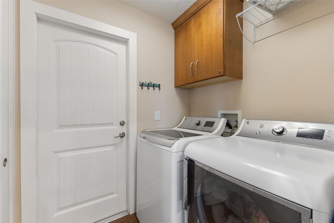
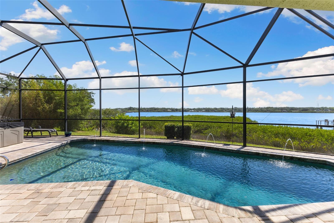
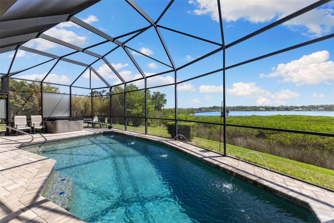
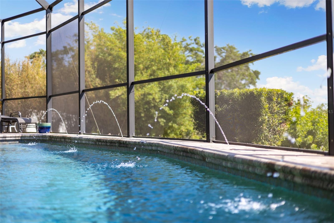
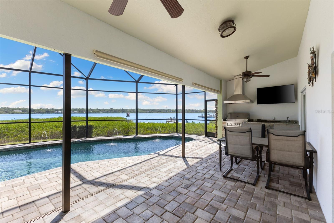
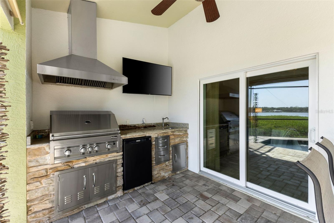
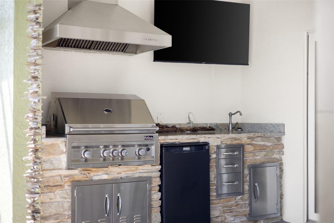
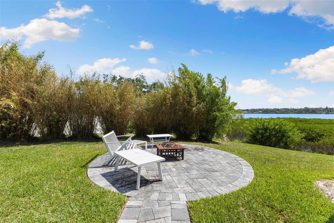
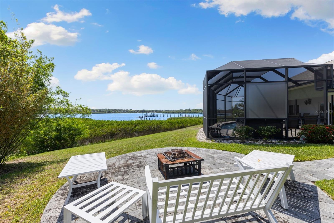
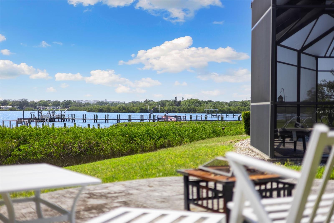
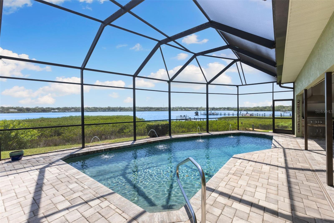
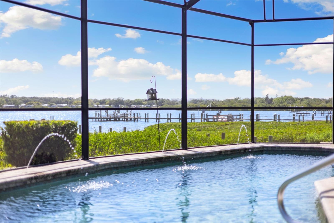
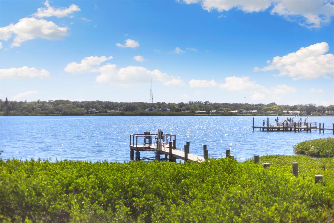
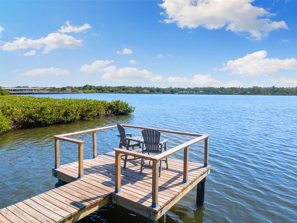
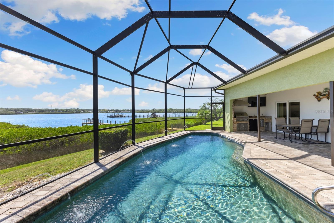
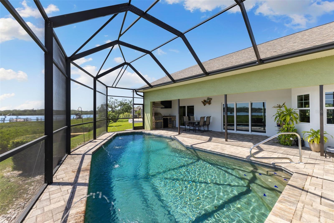
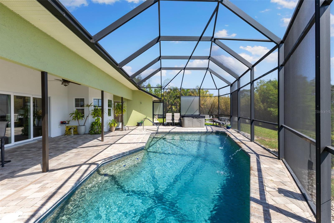
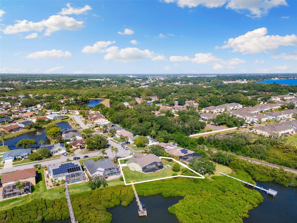
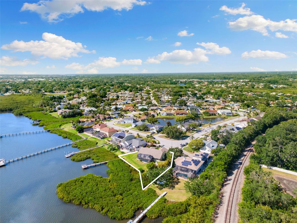
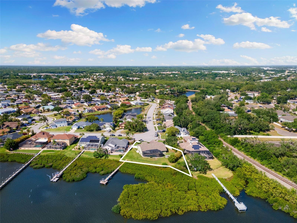
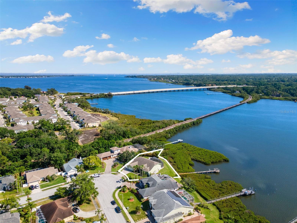
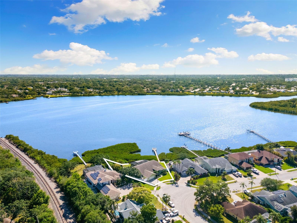
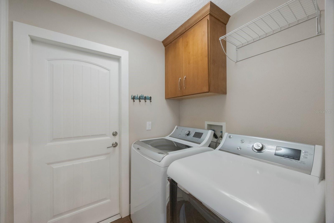
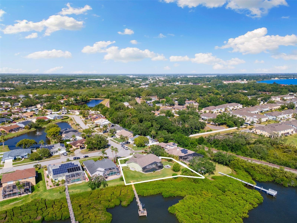
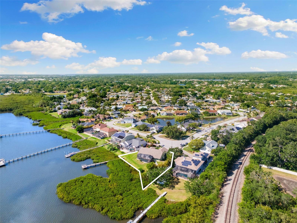
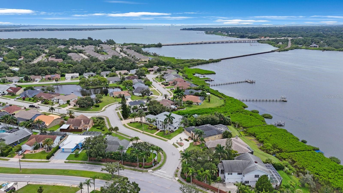
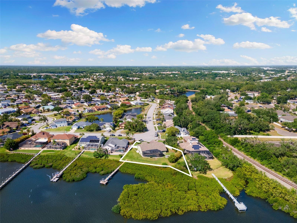
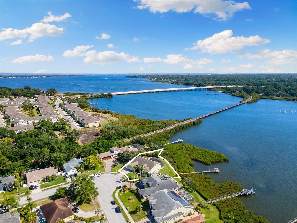
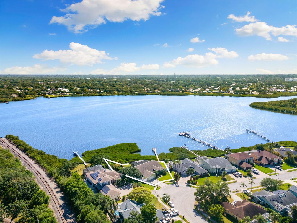
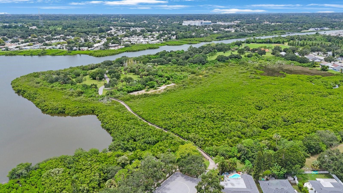
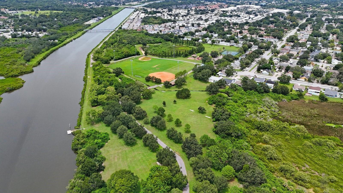
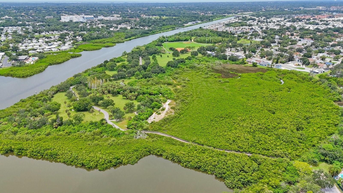
- MLS#: TB8379748 ( Residential )
- Street Address: 826 Christina Circle
- Viewed: 334
- Price: $1,225,000
- Price sqft: $389
- Waterfront: Yes
- Wateraccess: Yes
- Waterfront Type: Bay/Harbor,Brackish Water
- Year Built: 1994
- Bldg sqft: 3146
- Bedrooms: 3
- Total Baths: 2
- Full Baths: 2
- Garage / Parking Spaces: 2
- Days On Market: 178
- Additional Information
- Geolocation: 28.0353 / -82.6903
- County: PINELLAS
- City: OLDSMAR
- Zipcode: 34677
- Subdivision: Bays End
- Elementary School: Oldsmar
- Middle School: Carwise
- High School: East Lake
- Provided by: RE/MAX COLLECTIVE
- Contact: Lindsey Fowkes
- 813-438-7841

- DMCA Notice
-
DescriptionSignificant Price Adjustment Waterfront Beauty in Coveted East Lake Corridor The Best Lot in this highly desired Community! Motivated Sellers! Coastal Elegance on Upper Tampa Bay this private waterfront retreat is back on the market and ready to impress. Set on the premier lot in the community, the home offers 165 feet of unobstructed bay frontage, unmatched privacy, and direct open water access, creating a lifestyle that blends luxury, natural beauty, and peace of mind. Elevated nearly ten feet above the waterline on a lush .36 acre lot, the fully remodeled three bedroom, two bath residence showcases high end craftsmanship throughout, with vaulted ceilings, crown molding, and a sun drenched open concept design finished with wood look ceramic tile. The gourmet kitchen is a chefs dream, featuring GE Profile appliances, a gas range, a grand island with seating, pendant lighting, and abundant custom cabinetry. The spacious primary suite offers two walk in closets, soaring ceilings, and sliding doors that open directly to a resort style outdoor living space. Here, a self cleaning saltwater pool, expansive paver deck, and covered lanai with a built in outdoor kitchen make entertaining effortless while offering front row views of the bay. Outdoors, a private dock with a mechanical kayak and paddleboard launch makes it easy to fish, paddle, or simply relax as dolphins and manatees swim by at sunset. This home has been hurricane hardened with impact rated windows, doors, and garage door, reducing insurance costs and providing peace of mind. Additional upgrades include a Trane high efficiency WiFi Smart HVAC system still under warranty, a tankless water heater, Ring security, programmable sprinklers, smart home integration, and controlled pool jets and lighting. A gated six foot parking pad provides space for a boat or jet skis, while the oversized two car garage offers built in cabinetry and overhead storage. Nestled in a quiet, no through traffic enclave and steps from Sheffield Park with tennis courts, trails, and dog parks, this home is also just minutes from A rated schools, Tampa, St. Pete, airports, shopping, and world class beaches. With its unbeatable location, premium lot, and new price, this is a rare opportunity to fall in love with the Florida coastal lifestyle. High and dry through recent storms, this property offers confidence as well as charm.**Ask us about our Preferred Lender Incentive available where you could save thousands $$$**
All
Similar
Features
Waterfront Description
- Bay/Harbor
- Brackish Water
Appliances
- Bar Fridge
- Built-In Oven
- Convection Oven
- Dishwasher
- Disposal
- Dryer
- Exhaust Fan
- Ice Maker
- Microwave
- Range
- Range Hood
- Refrigerator
- Tankless Water Heater
- Washer
- Water Filtration System
Home Owners Association Fee
- 780.00
Home Owners Association Fee Includes
- Common Area Taxes
- Escrow Reserves Fund
- Management
Association Name
- Bay Ends HOA
Association Phone
- 813-433-2015
Carport Spaces
- 0.00
Close Date
- 0000-00-00
Cooling
- Central Air
Country
- US
Covered Spaces
- 0.00
Exterior Features
- Outdoor Grill
- Outdoor Kitchen
- Outdoor Shower
- Rain Gutters
- Sidewalk
- Sprinkler Metered
Fencing
- Vinyl
Flooring
- Carpet
- Ceramic Tile
Garage Spaces
- 2.00
Heating
- Central
- Electric
- Natural Gas
- Propane
High School
- East Lake High-PN
Insurance Expense
- 0.00
Interior Features
- Cathedral Ceiling(s)
- Ceiling Fans(s)
- Crown Molding
- Eat-in Kitchen
- High Ceilings
- Kitchen/Family Room Combo
- Living Room/Dining Room Combo
- Open Floorplan
- Solid Surface Counters
- Solid Wood Cabinets
- Split Bedroom
- Stone Counters
- Thermostat
- Vaulted Ceiling(s)
- Walk-In Closet(s)
Legal Description
- BAY'S END LOT 14
Levels
- One
Living Area
- 2164.00
Lot Features
- Cul-De-Sac
- In County
- Oversized Lot
- Sidewalk
- Paved
Middle School
- Carwise Middle-PN
Area Major
- 34677 - Oldsmar
Net Operating Income
- 0.00
Occupant Type
- Owner
Open Parking Spaces
- 0.00
Other Expense
- 0.00
Parcel Number
- 22-28-16-03430-000-0140
Parking Features
- Boat
- Driveway
- Oversized
- Parking Pad
Pets Allowed
- Cats OK
- Dogs OK
- Yes
Pool Features
- Auto Cleaner
- In Ground
- Lighting
- Salt Water
- Screen Enclosure
- Self Cleaning
- Tile
Possession
- Close Of Escrow
Property Type
- Residential
Roof
- Shingle
School Elementary
- Oldsmar Elementary-PN
Sewer
- Public Sewer
Tax Year
- 2024
Township
- 28
Utilities
- BB/HS Internet Available
- Cable Available
- Electricity Available
- Propane
- Sewer Connected
- Water Connected
View
- Water
Views
- 334
Virtual Tour Url
- https://properties.premiermediag.com/videos/01968333-ccd9-70e4-8770-07343523ed87
Water Source
- Public
Year Built
- 1994
Listing Data ©2025 Greater Fort Lauderdale REALTORS®
Listings provided courtesy of The Hernando County Association of Realtors MLS.
Listing Data ©2025 REALTOR® Association of Citrus County
Listing Data ©2025 Royal Palm Coast Realtor® Association
The information provided by this website is for the personal, non-commercial use of consumers and may not be used for any purpose other than to identify prospective properties consumers may be interested in purchasing.Display of MLS data is usually deemed reliable but is NOT guaranteed accurate.
Datafeed Last updated on October 26, 2025 @ 12:00 am
©2006-2025 brokerIDXsites.com - https://brokerIDXsites.com
Sign Up Now for Free!X
Call Direct: Brokerage Office: Mobile: 352.442.9386
Registration Benefits:
- New Listings & Price Reduction Updates sent directly to your email
- Create Your Own Property Search saved for your return visit.
- "Like" Listings and Create a Favorites List
* NOTICE: By creating your free profile, you authorize us to send you periodic emails about new listings that match your saved searches and related real estate information.If you provide your telephone number, you are giving us permission to call you in response to this request, even if this phone number is in the State and/or National Do Not Call Registry.
Already have an account? Login to your account.
