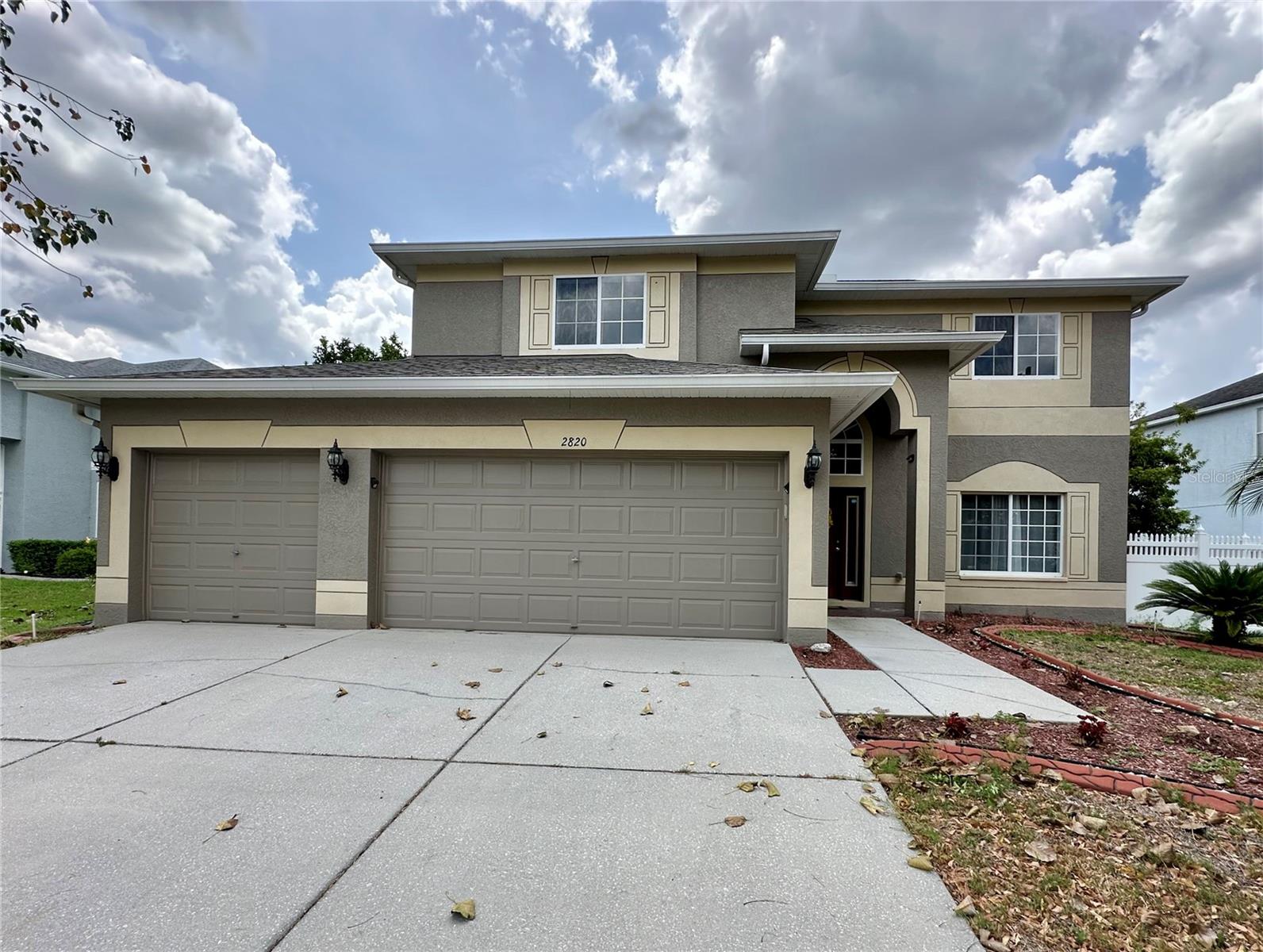Share this property:
Contact Julie Ann Ludovico
Schedule A Showing
Request more information
- Home
- Property Search
- Search results
- 2820 Pankaw Lane, VALRICO, FL 33596
Property Photos














































- MLS#: TB8379844 ( Residential )
- Street Address: 2820 Pankaw Lane
- Viewed: 94
- Price: $585,900
- Price sqft: $154
- Waterfront: No
- Year Built: 2004
- Bldg sqft: 3805
- Bedrooms: 6
- Total Baths: 3
- Full Baths: 3
- Garage / Parking Spaces: 3
- Days On Market: 40
- Additional Information
- Geolocation: 27.9031 / -82.2317
- County: HILLSBOROUGH
- City: VALRICO
- Zipcode: 33596
- Subdivision: Buckhorn Preserve Ph 2
- Provided by: SIGNATURE REALTY ASSOCIATES
- Contact: Tanya Wilson
- 813-689-3115

- DMCA Notice
-
DescriptionNestled in the highly sought after buckhorn preserve community, this spacious 6 bedroom, 3 bathroom, 3 car garage pool home offers elegant living in the heart of valrico! Designed for comfort and entertaining, it features formal living and dining rooms alongside a huge family room with sliders opening to an outdoor oasis where you can enjoy a screened lanai, inground pool, large deck perfect for dining or entertaining and a pvc fenced backyard for privacy with amazing fruit trees (mango, papaya, avocado, starfruit and japanese pear)! This home boasts a true chefs kitchen stainless steel appliances, granite countertops, ample cabinet space, large island, breakfast nook, and two pantries (one being a walk in pantry with extra storage space). Downstairs you also have a full bathroom and large guest bedroom which could be used as an office. Upstairs you will find an expansive primary retreat ensuite bathroom with dual sinks, bathroom vanity, walk in shower, a relaxing garden tub, a large walk in closet and secondary closet as well as a linen closet. There are 4 more generously sized bedrooms located upstairs that still offer plenty of space and privacy between rooms as well as another full bathroom and the well appointed laundry room for convenience. ** recent updates include new roof (2019), new rheem water heater (2021), new carpet on stairs, landing and bedrooms (2024), new neutral interior paint throughout (2024), new stainless refrigerator and range (2024) and more. This incredible home is located near top rated schools, shopping, dining, and the buckhorn springs golf and country club offering the perfect blend of luxury and lifestyle with super low hoa and no cdd! As an added bonus, buckhorn park is easily accessed within the community and features an abundance of park amenities such as a playground, disc golf, walking track, basketball court, soccer field, sand volleyball and picnic shelters/tables. Great home, great community, great location.... Make your appointment today!
All
Similar
Features
Appliances
- Dishwasher
- Disposal
- Microwave
- Range
- Refrigerator
- Water Softener
Home Owners Association Fee
- 360.00
Home Owners Association Fee Includes
- Common Area Taxes
Association Name
- Buckhorn Preserve HOA
Association Phone
- 813-819-0099
Carport Spaces
- 0.00
Close Date
- 0000-00-00
Cooling
- Central Air
Country
- US
Covered Spaces
- 0.00
Exterior Features
- Rain Gutters
- Sidewalk
- Sliding Doors
Flooring
- Carpet
- Ceramic Tile
- Laminate
Garage Spaces
- 3.00
Heating
- Central
Insurance Expense
- 0.00
Interior Features
- Ceiling Fans(s)
- Eat-in Kitchen
- High Ceilings
- Living Room/Dining Room Combo
- Stone Counters
- Walk-In Closet(s)
Legal Description
- BUCKHORN PRESERVE PHASE 2 LOT 26 BLOCK 6
Levels
- Two
Living Area
- 2917.00
Lot Features
- Sidewalk
- Paved
Area Major
- 33596 - Valrico
Net Operating Income
- 0.00
Occupant Type
- Vacant
Open Parking Spaces
- 0.00
Other Expense
- 0.00
Parcel Number
- U-05-30-21-650-000006-00026.0
Pets Allowed
- Yes
Pool Features
- Child Safety Fence
- Gunite
- In Ground
- Screen Enclosure
Property Type
- Residential
Roof
- Shingle
Sewer
- Public Sewer
Tax Year
- 2024
Township
- 30
Utilities
- Electricity Connected
- Underground Utilities
- Water Connected
Views
- 94
Virtual Tour Url
- https://www.propertypanorama.com/instaview/stellar/TB8379844
Water Source
- Public
Year Built
- 2004
Zoning Code
- PD
Listing Data ©2025 Greater Fort Lauderdale REALTORS®
Listings provided courtesy of The Hernando County Association of Realtors MLS.
Listing Data ©2025 REALTOR® Association of Citrus County
Listing Data ©2025 Royal Palm Coast Realtor® Association
The information provided by this website is for the personal, non-commercial use of consumers and may not be used for any purpose other than to identify prospective properties consumers may be interested in purchasing.Display of MLS data is usually deemed reliable but is NOT guaranteed accurate.
Datafeed Last updated on June 18, 2025 @ 12:00 am
©2006-2025 brokerIDXsites.com - https://brokerIDXsites.com
Sign Up Now for Free!X
Call Direct: Brokerage Office: Mobile: 352.442.9386
Registration Benefits:
- New Listings & Price Reduction Updates sent directly to your email
- Create Your Own Property Search saved for your return visit.
- "Like" Listings and Create a Favorites List
* NOTICE: By creating your free profile, you authorize us to send you periodic emails about new listings that match your saved searches and related real estate information.If you provide your telephone number, you are giving us permission to call you in response to this request, even if this phone number is in the State and/or National Do Not Call Registry.
Already have an account? Login to your account.
