Share this property:
Contact Julie Ann Ludovico
Schedule A Showing
Request more information
- Home
- Property Search
- Search results
- 2019 Wild Heron Court, VALRICO, FL 33596
Property Photos
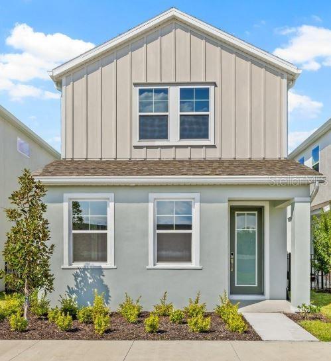

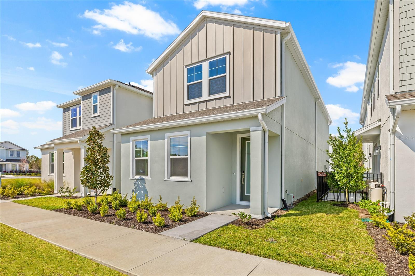

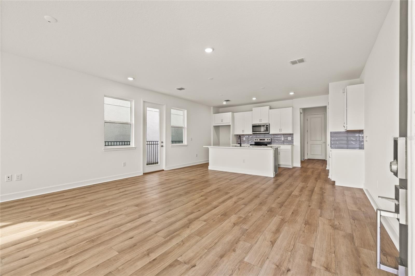
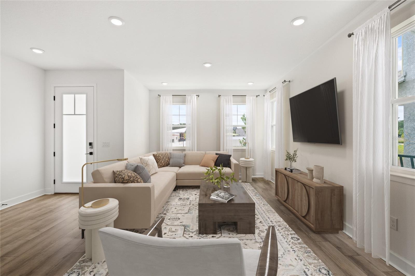
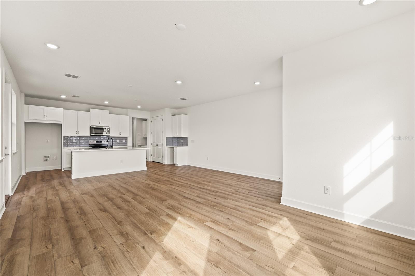
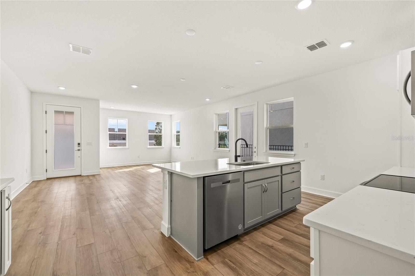
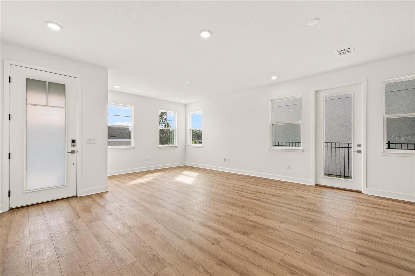
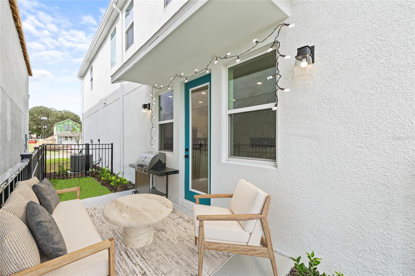
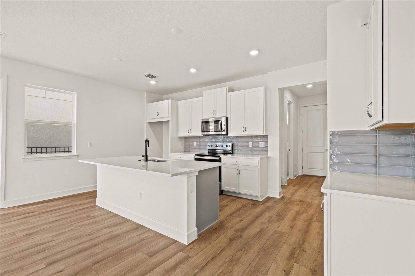
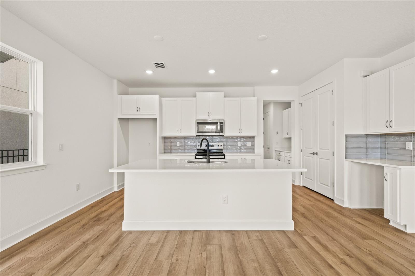

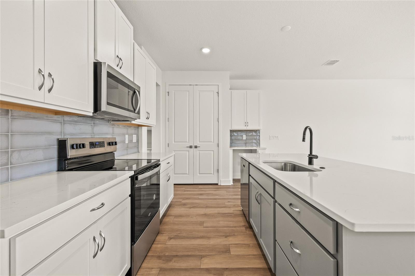
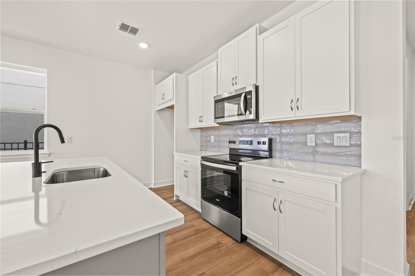
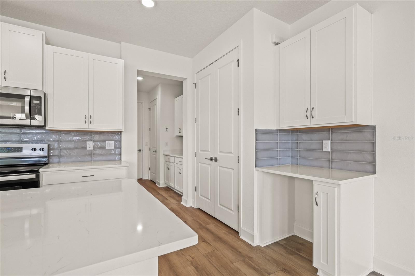
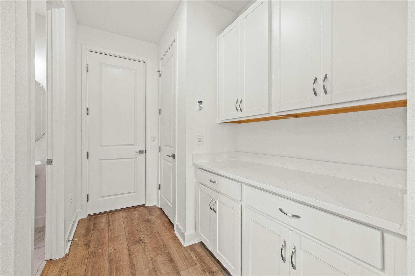
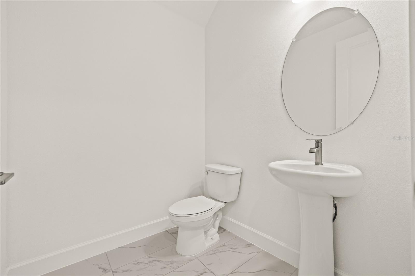
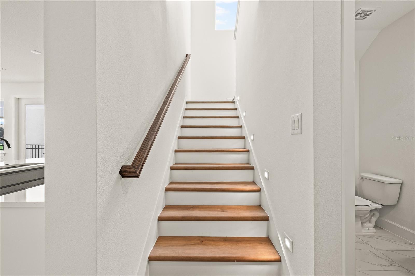

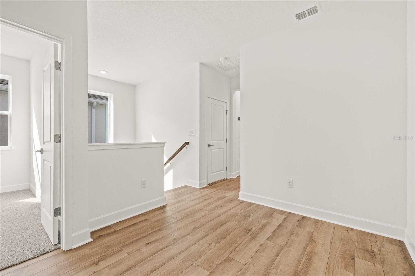
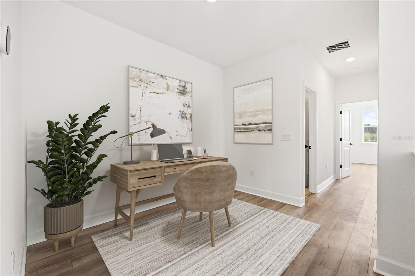
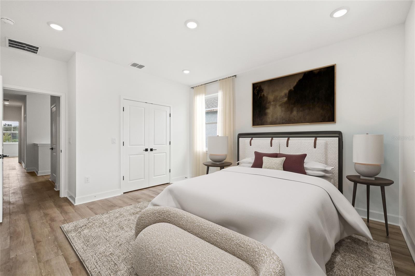
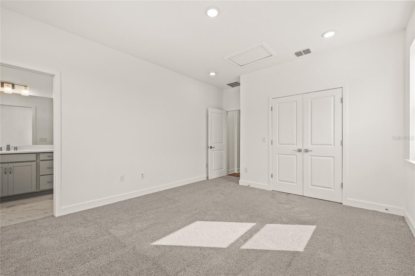
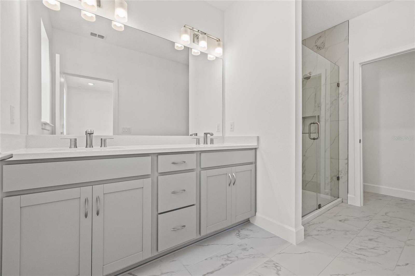
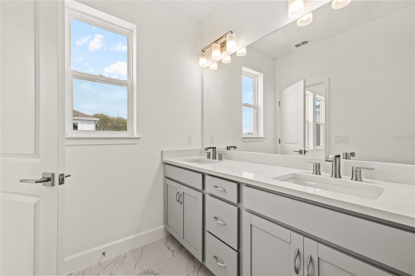
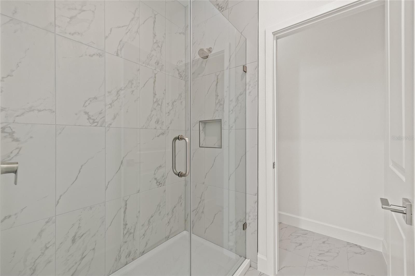
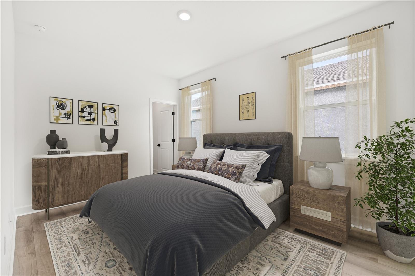
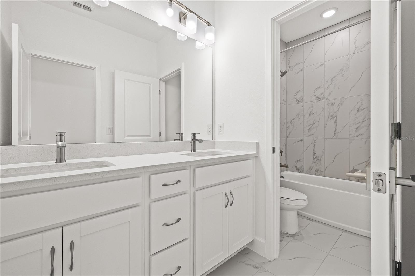
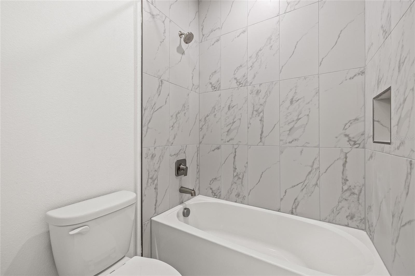
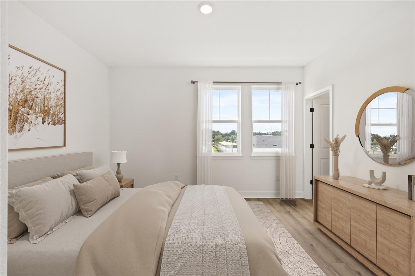
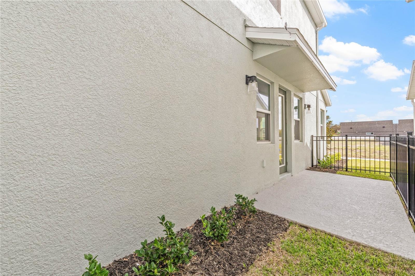
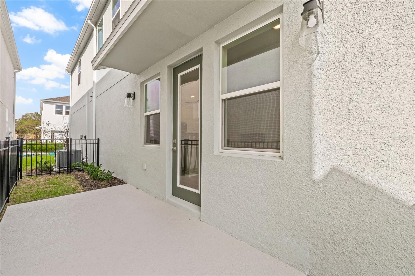
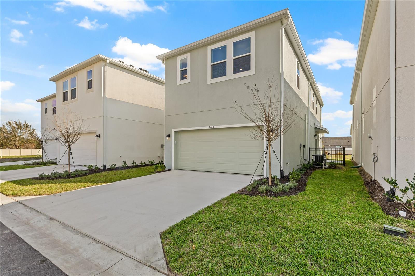
- MLS#: TB8380040 ( Residential )
- Street Address: 2019 Wild Heron Court
- Viewed: 64
- Price: $397,000
- Price sqft: $176
- Waterfront: No
- Year Built: 2024
- Bldg sqft: 2252
- Bedrooms: 3
- Total Baths: 3
- Full Baths: 2
- 1/2 Baths: 1
- Days On Market: 92
- Additional Information
- Geolocation: 27.8959 / -82.2508
- County: HILLSBOROUGH
- City: VALRICO
- Zipcode: 33596
- Subdivision: Vivir
- Elementary School: Buckhorn
- Middle School: Burns
- High School: Bloomingdale
- Provided by: ONYX AND EAST REALTY LLC

- DMCA Notice
-
DescriptionOne or more photo(s) has been virtually staged. This beautiful BRAND NEW home in the recently developed Vivir community offers superior craftsmanship and modern style. The open floor plan features stunning wood like luxury vinyl plank flooring throughout most of the interior, with elegant illuminated stairs and a spacious kitchen boasting dual toned cabinets, quartz countertops, and a double door pantry. The large island is perfect for entertaining, and a fenced in yard with a private patio completes the outdoor space. The Vivir community offers a dog park, playground, hammock area, open green space, and fire pit perfect for relaxation or socializing. Nearby, you'll find shopping, dining, and entertainment options, including Bloomingdale Square and Lithia Crossing, with easy access to major roads for a smooth commute. Come out to Vivir today to view this move in ready home or one of the other floor plans Onyx + East has to offer in this community.
All
Similar
Features
Appliances
- Dishwasher
- Disposal
- Microwave
- Range
- Range Hood
Association Amenities
- Gated
- Maintenance
- Playground
Home Owners Association Fee
- 285.00
Home Owners Association Fee Includes
- Insurance
- Maintenance Structure
- Maintenance Grounds
- Management
- Other
- Water
Association Name
- Homeriver Gorup
Builder Model
- Coleman
Builder Name
- Onyx + East
Carport Spaces
- 0.00
Close Date
- 0000-00-00
Cooling
- Central Air
Country
- US
Covered Spaces
- 0.00
Exterior Features
- Sidewalk
Fencing
- Fenced
Flooring
- Carpet
- Luxury Vinyl
- Tile
Garage Spaces
- 2.00
Heating
- Electric
High School
- Bloomingdale-HB
Insurance Expense
- 0.00
Interior Features
- Eat-in Kitchen
- High Ceilings
- Living Room/Dining Room Combo
- Open Floorplan
- Solid Surface Counters
- Split Bedroom
- Thermostat
- Walk-In Closet(s)
Legal Description
- Lot 15 Vivir
Levels
- Two
Living Area
- 1873.00
Lot Features
- In County
- Sidewalk
- Paved
Middle School
- Burns-HB
Area Major
- 33596 - Valrico
Net Operating Income
- 0.00
New Construction Yes / No
- Yes
Occupant Type
- Vacant
Open Parking Spaces
- 0.00
Other Expense
- 0.00
Parcel Number
- X-XX-XX-XX-XXX-XXXXXX-00000.1
Parking Features
- Covered
- Driveway
Pets Allowed
- Breed Restrictions
- Yes
Property Condition
- Completed
Property Type
- Residential
Roof
- Shingle
School Elementary
- Buckhorn-HB
Sewer
- Public Sewer
Tax Year
- 2024
Township
- 30
Utilities
- Sewer Connected
Views
- 64
Virtual Tour Url
- https://www.propertypanorama.com/instaview/stellar/TB8380040
Water Source
- Public
Year Built
- 2024
Zoning Code
- SF
Listing Data ©2025 Greater Fort Lauderdale REALTORS®
Listings provided courtesy of The Hernando County Association of Realtors MLS.
Listing Data ©2025 REALTOR® Association of Citrus County
Listing Data ©2025 Royal Palm Coast Realtor® Association
The information provided by this website is for the personal, non-commercial use of consumers and may not be used for any purpose other than to identify prospective properties consumers may be interested in purchasing.Display of MLS data is usually deemed reliable but is NOT guaranteed accurate.
Datafeed Last updated on August 2, 2025 @ 12:00 am
©2006-2025 brokerIDXsites.com - https://brokerIDXsites.com
Sign Up Now for Free!X
Call Direct: Brokerage Office: Mobile: 352.442.9386
Registration Benefits:
- New Listings & Price Reduction Updates sent directly to your email
- Create Your Own Property Search saved for your return visit.
- "Like" Listings and Create a Favorites List
* NOTICE: By creating your free profile, you authorize us to send you periodic emails about new listings that match your saved searches and related real estate information.If you provide your telephone number, you are giving us permission to call you in response to this request, even if this phone number is in the State and/or National Do Not Call Registry.
Already have an account? Login to your account.
