Share this property:
Contact Julie Ann Ludovico
Schedule A Showing
Request more information
- Home
- Property Search
- Search results
- 11624 Bristol Chase Drive, TAMPA, FL 33626
Property Photos
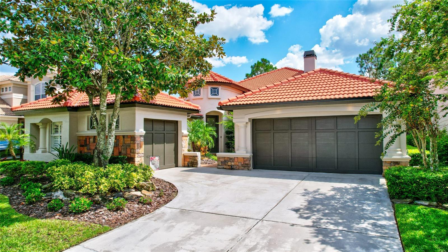


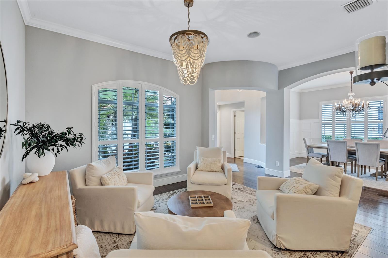
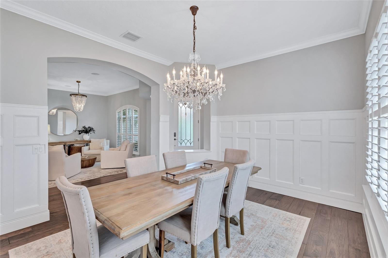

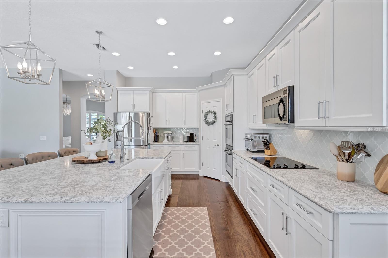
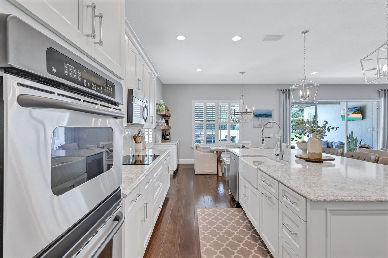
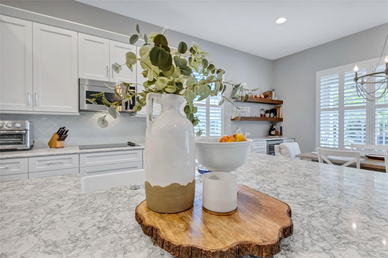
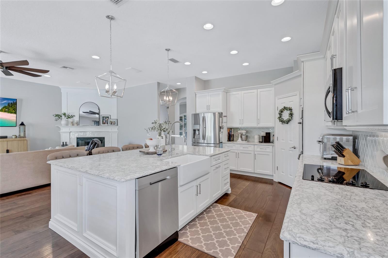
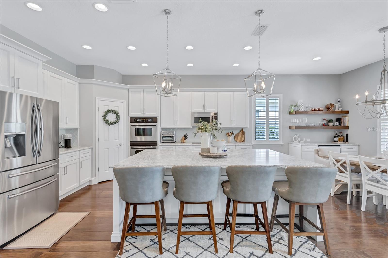
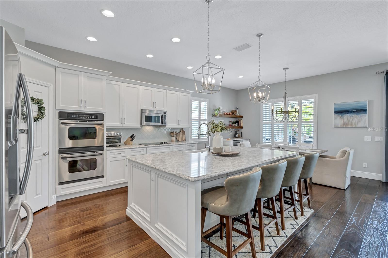

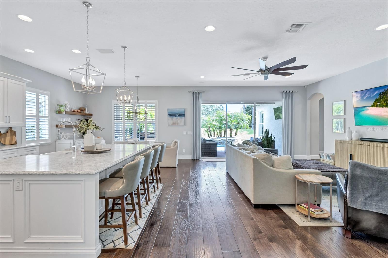
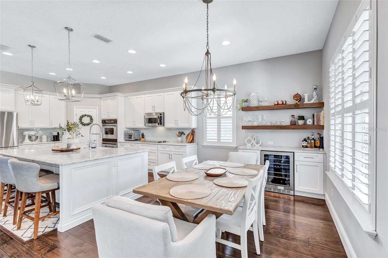
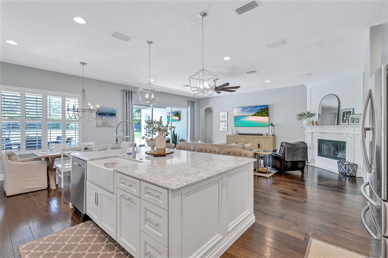
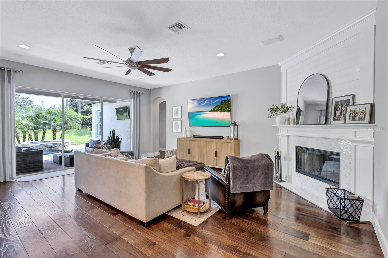

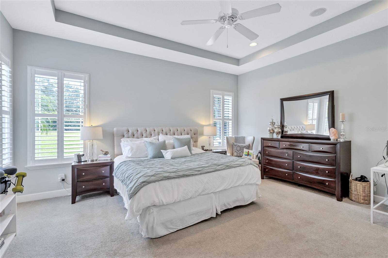
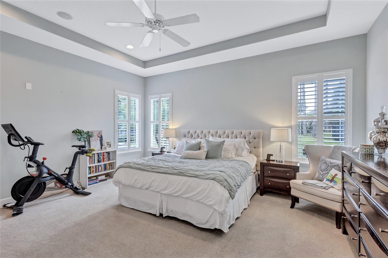
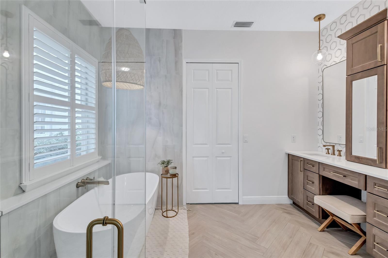
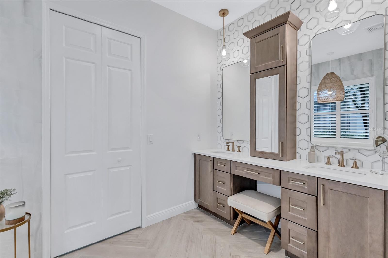
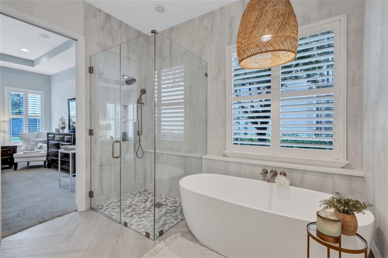
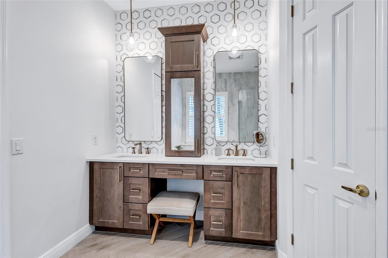
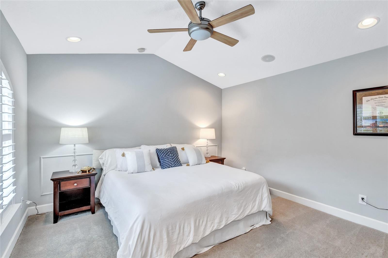
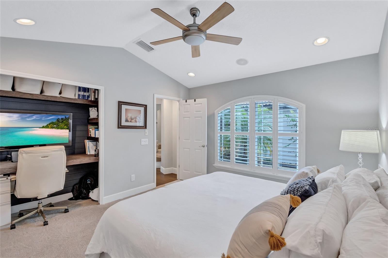
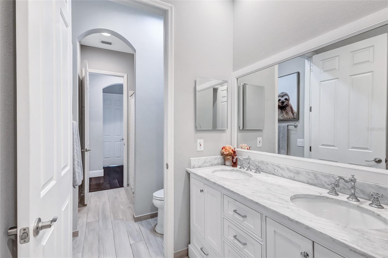
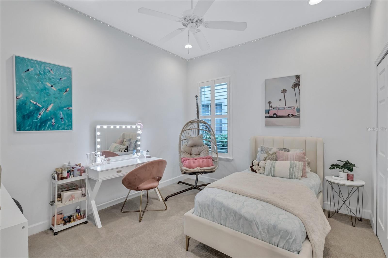
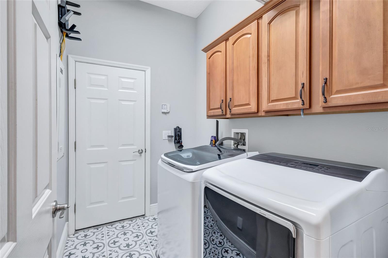
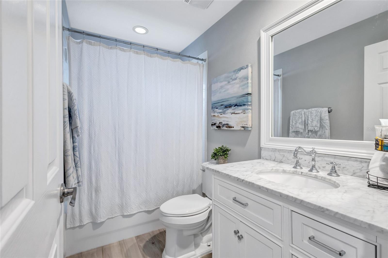
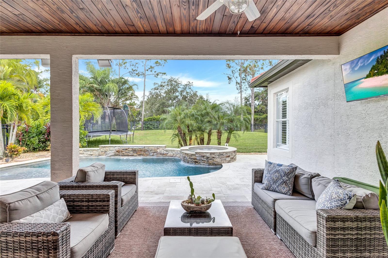
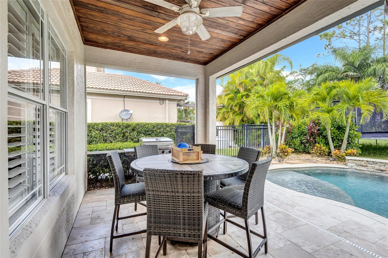
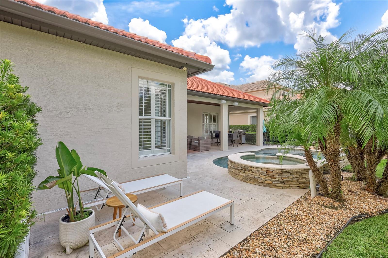
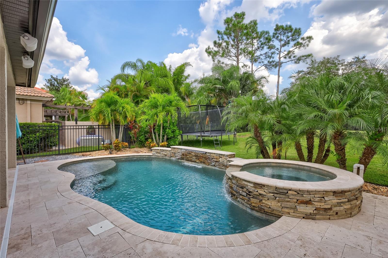
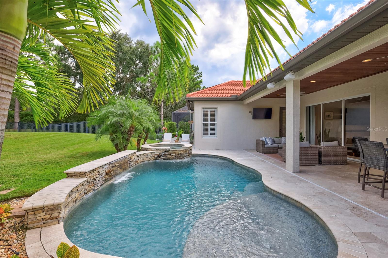
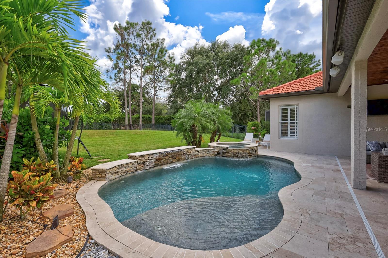
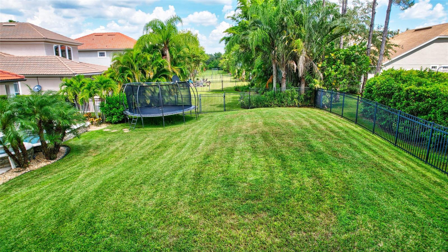

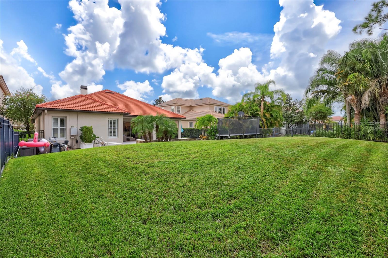
















- MLS#: TB8380096 ( Residential )
- Street Address: 11624 Bristol Chase Drive
- Viewed: 20
- Price: $1,045,000
- Price sqft: $266
- Waterfront: No
- Year Built: 2003
- Bldg sqft: 3933
- Bedrooms: 4
- Total Baths: 3
- Full Baths: 3
- Garage / Parking Spaces: 3
- Days On Market: 30
- Additional Information
- Geolocation: 28.083 / -82.6191
- County: HILLSBOROUGH
- City: TAMPA
- Zipcode: 33626
- Subdivision: Waterchase Ph 1
- Elementary School: Bryant
- Middle School: Farnell
- High School: Sickles
- Provided by: EXP REALTY LLC
- Contact: Victoria Christy, LLC
- 888-883-8509

- DMCA Notice
-
DescriptionAbsolutely ***turn key*** home in savona, a desirable section of waterchase with its spanish style architecture and red tile roofs, beautiful and picturesque! Savona also has a reputation for the best halloween decorations, halloween neighborhood gatherings and its very own haunted house!!! The home is gorgeous and completely remodeled. Not your typical "quick" update with laminate floors and painted cabinets. The current homeowners lovingly thought through every detail and meticulously executed their vision. Stunning modern tasteful kitchen. The space, and materials are amazing. Gone is the angular two level bar and now you will find the oversized center island that answers the most recent trends! Enhanced and improved functionality and modern gorgeous materials. Literally everything from flooring to the kitchen to the "bar nook" to the spectacular primary bath... To the custom closets, crown molding, and wainscoting paneling on the walls so tasteful and elegant. Beautiful timeless real wood floors are throughout the main areas of the home. The outdated built ins and odd architectural details were removed to create more space in the kitchen and the family room. Beautiful fireplace adorns the family room and is perfect for those few chilly florida evenings. The primary bedroom is large and spacious and features an amazing bathroom... Just check out the photos. High end materials and skillful craftsmanship everywhere. These are all amazing interior features.... But that's not all yet! Step outside and you will see the most incredible livable space. The current owners added the swimming pool (2018), so the surface, technology and all the equipment are only 6 years old. The unique yard in savona offers much green space outside the pool and no houses behind the fence so beautiful and completely private. What an amazing space to enjoy florida living!!!! New tile roof in 2020. Come, fall in love, and make it your home...
All
Similar
Features
Appliances
- Built-In Oven
- Dishwasher
- Disposal
- Range Hood
- Refrigerator
Association Amenities
- Basketball Court
- Clubhouse
- Fitness Center
- Maintenance
- Park
- Playground
- Pool
- Recreation Facilities
- Security
Home Owners Association Fee
- 570.00
Home Owners Association Fee Includes
- Maintenance
- Management
- Pool
- Recreational Facilities
Association Name
- David Grant
Association Phone
- 813-926-3979
Carport Spaces
- 0.00
Close Date
- 0000-00-00
Cooling
- Central Air
Country
- US
Covered Spaces
- 0.00
Exterior Features
- Lighting
- Outdoor Grill
- Rain Gutters
Flooring
- Carpet
- Tile
- Wood
Garage Spaces
- 3.00
Heating
- Central
High School
- Sickles-HB
Insurance Expense
- 0.00
Interior Features
- Built-in Features
- Crown Molding
- High Ceilings
- Kitchen/Family Room Combo
- Solid Surface Counters
- Walk-In Closet(s)
- Window Treatments
Legal Description
- WATERCHASE PHASE 1 LOT 137
Levels
- Two
Living Area
- 2995.00
Lot Features
- Landscaped
- Sidewalk
- Paved
Middle School
- Farnell-HB
Area Major
- 33626 - Tampa/Northdale/Westchase
Net Operating Income
- 0.00
Occupant Type
- Owner
Open Parking Spaces
- 0.00
Other Expense
- 0.00
Parcel Number
- U-05-28-17-5VS-000000-00137.0
Parking Features
- Garage Door Opener
Pets Allowed
- Yes
Pool Features
- In Ground
Property Type
- Residential
Roof
- Tile
School Elementary
- Bryant-HB
Sewer
- Public Sewer
Style
- Contemporary
Tax Year
- 2025
Township
- 28
Utilities
- Electricity Connected
View
- Pool
Views
- 20
Virtual Tour Url
- http://11624bristolchase.com/mls
Water Source
- Public
Year Built
- 2003
Zoning Code
- PD
Listing Data ©2025 Greater Fort Lauderdale REALTORS®
Listings provided courtesy of The Hernando County Association of Realtors MLS.
Listing Data ©2025 REALTOR® Association of Citrus County
Listing Data ©2025 Royal Palm Coast Realtor® Association
The information provided by this website is for the personal, non-commercial use of consumers and may not be used for any purpose other than to identify prospective properties consumers may be interested in purchasing.Display of MLS data is usually deemed reliable but is NOT guaranteed accurate.
Datafeed Last updated on May 30, 2025 @ 12:00 am
©2006-2025 brokerIDXsites.com - https://brokerIDXsites.com
Sign Up Now for Free!X
Call Direct: Brokerage Office: Mobile: 352.442.9386
Registration Benefits:
- New Listings & Price Reduction Updates sent directly to your email
- Create Your Own Property Search saved for your return visit.
- "Like" Listings and Create a Favorites List
* NOTICE: By creating your free profile, you authorize us to send you periodic emails about new listings that match your saved searches and related real estate information.If you provide your telephone number, you are giving us permission to call you in response to this request, even if this phone number is in the State and/or National Do Not Call Registry.
Already have an account? Login to your account.
