Share this property:
Contact Julie Ann Ludovico
Schedule A Showing
Request more information
- Home
- Property Search
- Search results
- 5017 Muir Way, LITHIA, FL 33547
Active
Property Photos
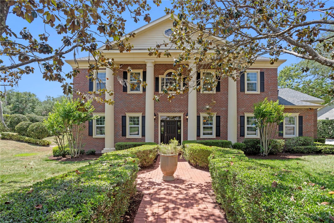

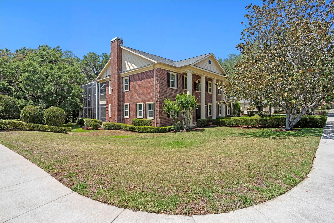
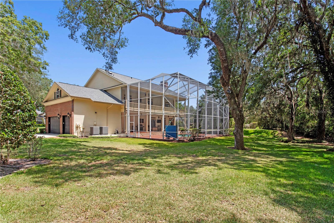
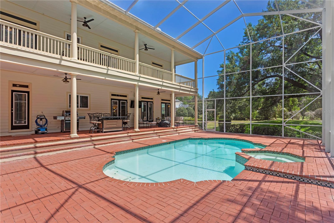
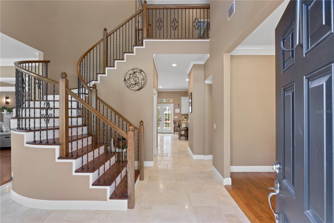
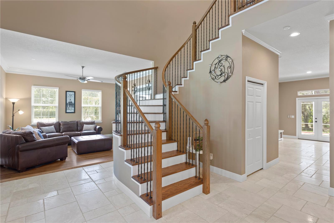
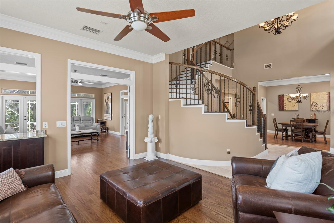
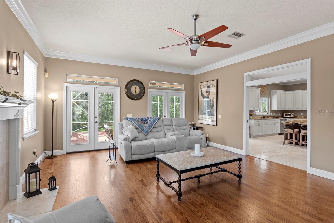
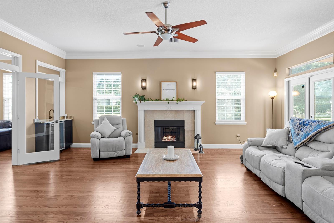
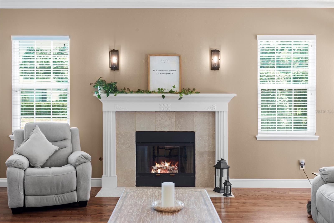
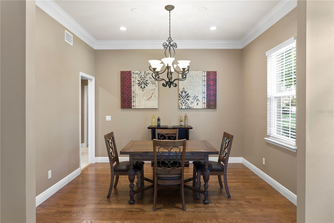
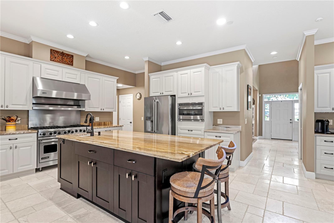
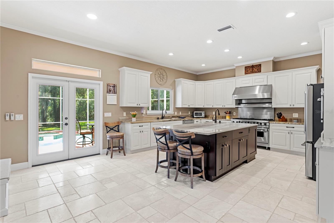
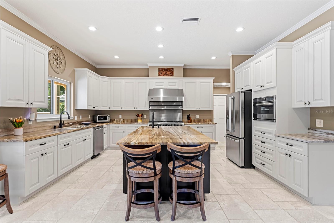
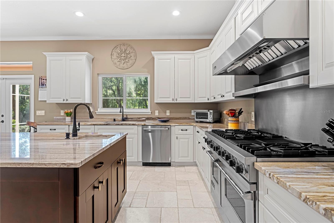
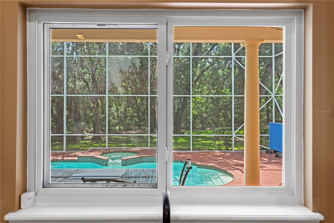
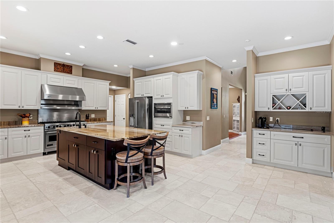
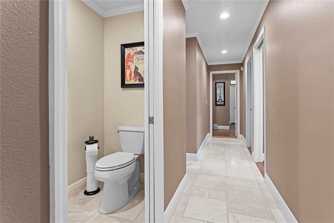
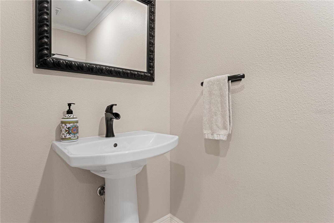
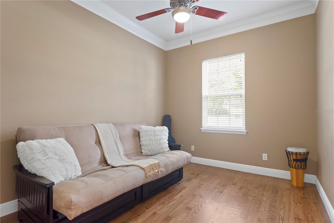
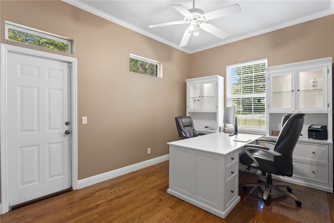
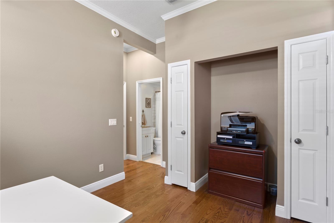
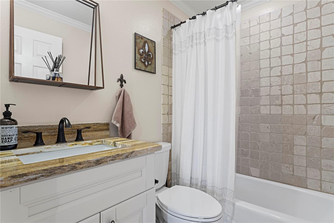
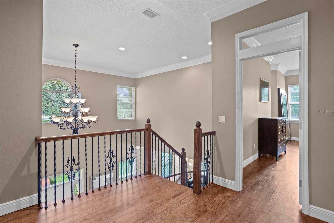
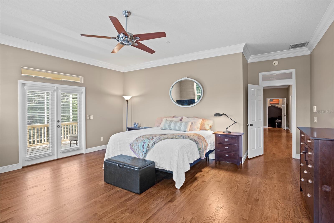
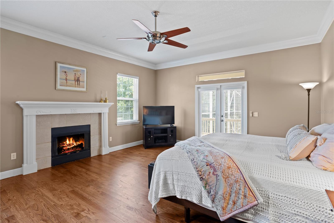
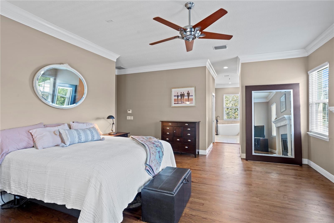
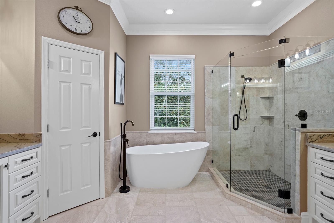
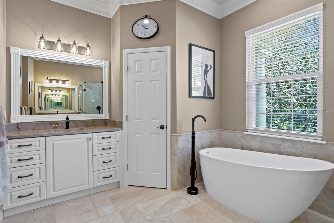
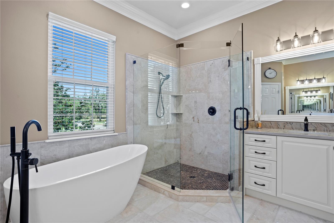
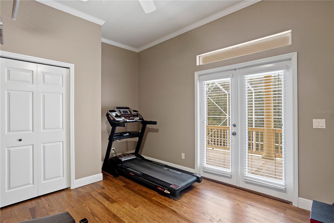
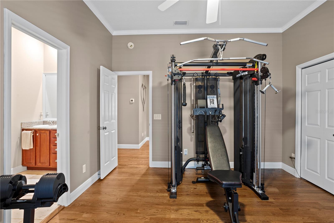
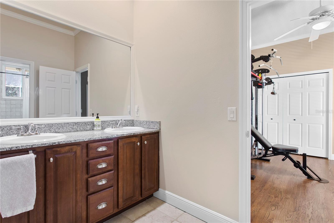
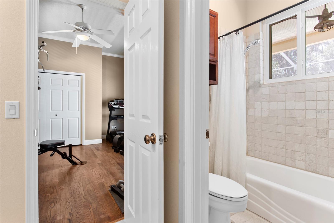
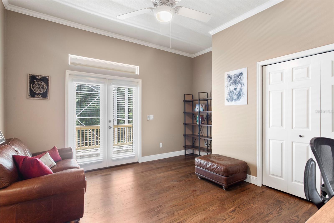
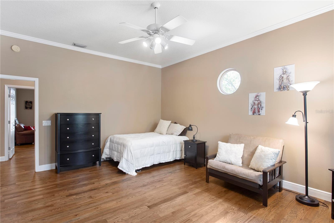
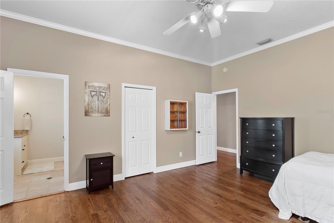
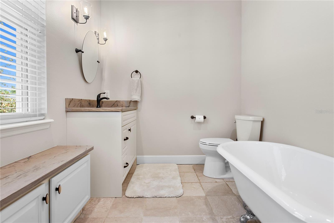
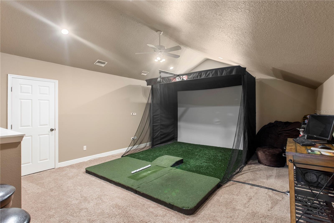
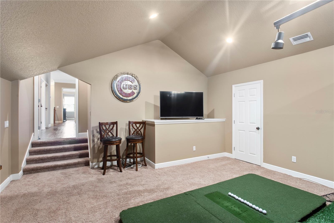
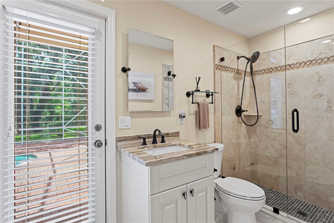
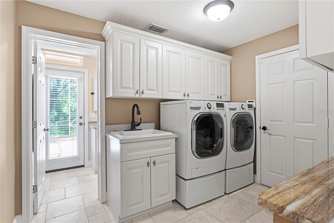
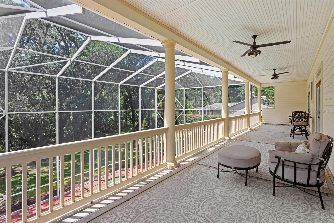
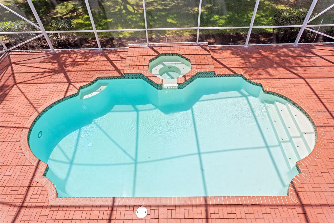
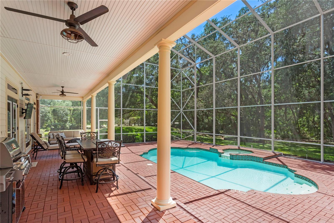
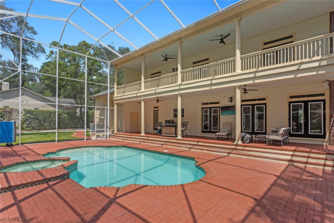
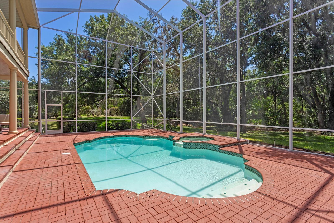
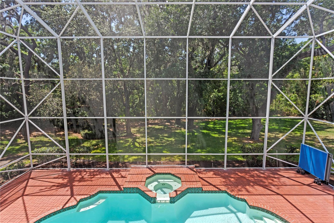
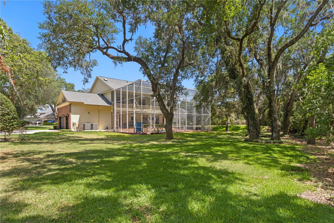
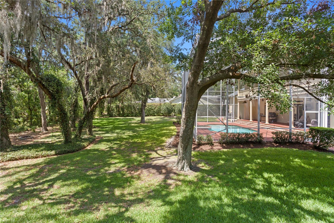
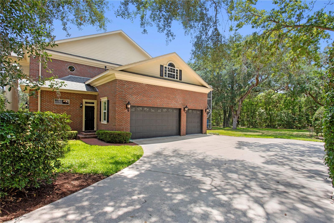
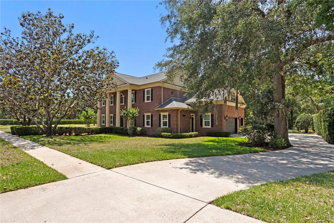
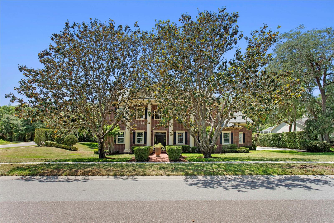
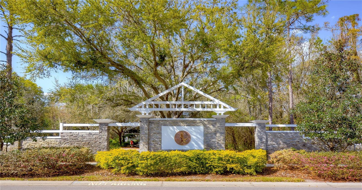
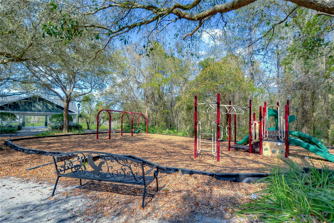
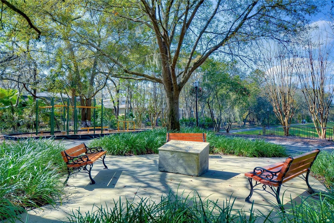
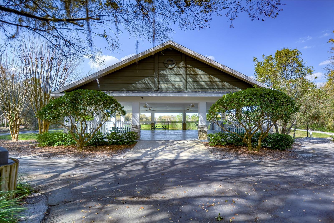
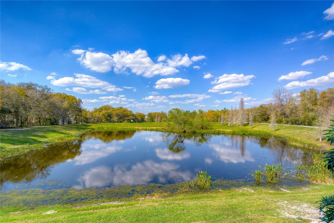
- MLS#: TB8380786 ( Residential )
- Street Address: 5017 Muir Way
- Viewed: 310
- Price: $1,150,000
- Price sqft: $196
- Waterfront: No
- Year Built: 1999
- Bldg sqft: 5860
- Bedrooms: 5
- Total Baths: 6
- Full Baths: 5
- 1/2 Baths: 1
- Garage / Parking Spaces: 3
- Days On Market: 303
- Additional Information
- Geolocation: 27.8665 / -82.192
- County: HILLSBOROUGH
- City: LITHIA
- Zipcode: 33547
- Subdivision: Fish Hawk Trails
- Elementary School: Fishhawk Creek
- Middle School: Randall
- High School: Newsome
- Provided by: SIGNATURE REALTY ASSOCIATES
- Contact: Brenda Wade
- 813-689-3115

- DMCA Notice
-
DescriptionWhy settle for a newer home with builder grade finishes when you can own a timeless estate that feels like newfully updated, thoughtfully designed, and built to last? Tucked away on a generous corner lot in the exclusive FishHawk Trails Reserve, this beautifully remodeled residence blends classic Southern charm with the comfort and convenience of major modern upgrades. Surrounded by wooded conservation, the home offers rare privacy and picturesque views, creating a tranquil retreat just minutes from top rated schools, trails, and community amenities. Extensive updates bring peace of mind, including a new roof (2019), new A/C with blue light filtration (2020), both water heaters replaced (2023), and a new pool filter, pump, and salt cell (2021). Even the primary suite features its own dedicated water heater. Inside, rich redwood floors, tumbled travertine, and abundant natural light highlight the homes inviting character. The heart of the home is a showstopping chefs kitchencompletely remodeled with creamy 42 wood cabinets, a contrasting espresso island, and stunning Antique Wood quartzite that continues throughout the wet bar and laundry. GE Caf appliances, a premium refrigerator and dishwasher, and a professional grade Viking range with six burners, grill, dual ovens, and commercial style hood complete the space. The main level offers versatility and comfort with a private office, updated pool bath with marble shower, and a guest or in law suite with its own separate entranceperfect for multi generational living or a home based business. A stylish wet bar connects the formal living and family rooms, ideal for entertaining. Multiple French doors lead to a double level screened lanai with glistening pool, elevated spa, and serene outdoor living surrounded by lush greenery and total privacy. Upstairs, the primary suite offers a peaceful escape with French doors that open to a full length balconyperfect for sipping coffee and watching deer wander through the backyard. The spa like en suite has been completely redesigned with a freestanding soaking tub, a luxurious marble shower, dual vanities, and two large walk in closets. Three additional bedrooms complete the second level: a Jack and Jill suite with shared bath and balcony access, a private en suite bedroom, and a spacious bonus room ideal for a playroom, media space, or additional office. This exceptional home offers the charm and elegance of an established estate with the convenience of modern living. With no detail overlooked, its a rare opportunity to enjoy the character of an older home that lives and feels brand new.
All
Similar
Features
Appliances
- Built-In Oven
- Convection Oven
- Dishwasher
- Disposal
- Electric Water Heater
- Exhaust Fan
- Gas Water Heater
- Indoor Grill
- Microwave
- Range
- Range Hood
Home Owners Association Fee
- 615.00
Association Name
- Fish Hawk Trails HOA
Association Phone
- 813-278-1932
Carport Spaces
- 0.00
Close Date
- 0000-00-00
Cooling
- Central Air
Country
- US
Covered Spaces
- 0.00
Exterior Features
- Balcony
- French Doors
- Private Mailbox
- Sidewalk
Flooring
- Carpet
- Marble
- Travertine
- Wood
Garage Spaces
- 3.00
Heating
- Central
- Electric
High School
- Newsome-HB
Insurance Expense
- 0.00
Interior Features
- Ceiling Fans(s)
- Crown Molding
- Eat-in Kitchen
- High Ceilings
- Open Floorplan
- PrimaryBedroom Upstairs
- Solid Wood Cabinets
- Stone Counters
- Thermostat
- Walk-In Closet(s)
- Wet Bar
Legal Description
- FISH HAWK TRAILS UNITS 1 AND 2 LOT 1 BLOCK 7
Levels
- Two
Living Area
- 4653.00
Lot Features
- Conservation Area
- Corner Lot
- In County
- Landscaped
- Oversized Lot
- Sidewalk
- Paved
Middle School
- Randall-HB
Area Major
- 33547 - Lithia
Net Operating Income
- 0.00
Occupant Type
- Owner
Open Parking Spaces
- 0.00
Other Expense
- 0.00
Parcel Number
- U-22-30-21-37H-000007-00001.0
Parking Features
- Driveway
- Garage Door Opener
- Garage Faces Side
Pets Allowed
- Yes
Pool Features
- Gunite
- In Ground
- Outside Bath Access
- Salt Water
- Screen Enclosure
- Tile
Property Type
- Residential
Roof
- Shingle
School Elementary
- Fishhawk Creek-HB
Sewer
- Public Sewer
Style
- Florida
Tax Year
- 2024
Township
- 30
Utilities
- BB/HS Internet Available
- Cable Available
- Cable Connected
- Electricity Available
- Electricity Connected
- Phone Available
- Propane
- Public
- Sewer Available
- Sewer Connected
- Underground Utilities
- Water Available
- Water Connected
View
- Pool
- Trees/Woods
Views
- 310
Virtual Tour Url
- my.matterport.com/show/?m=FQUhizVcHGq
Water Source
- Public
Year Built
- 1999
Zoning Code
- PD
Listing Data ©2026 Greater Fort Lauderdale REALTORS®
Listings provided courtesy of The Hernando County Association of Realtors MLS.
Listing Data ©2026 REALTOR® Association of Citrus County
Listing Data ©2026 Royal Palm Coast Realtor® Association
The information provided by this website is for the personal, non-commercial use of consumers and may not be used for any purpose other than to identify prospective properties consumers may be interested in purchasing.Display of MLS data is usually deemed reliable but is NOT guaranteed accurate.
Datafeed Last updated on March 1, 2026 @ 12:00 am
©2006-2026 brokerIDXsites.com - https://brokerIDXsites.com
Sign Up Now for Free!X
Call Direct: Brokerage Office:
Registration Benefits:
- New Listings & Price Reduction Updates sent directly to your email
- Create Your Own Property Search saved for your return visit.
- "Like" Listings and Create a Favorites List
* NOTICE: By creating your free profile, you authorize us to send you periodic emails about new listings that match your saved searches and related real estate information.If you provide your telephone number, you are giving us permission to call you in response to this request, even if this phone number is in the State and/or National Do Not Call Registry.
Already have an account? Login to your account.
