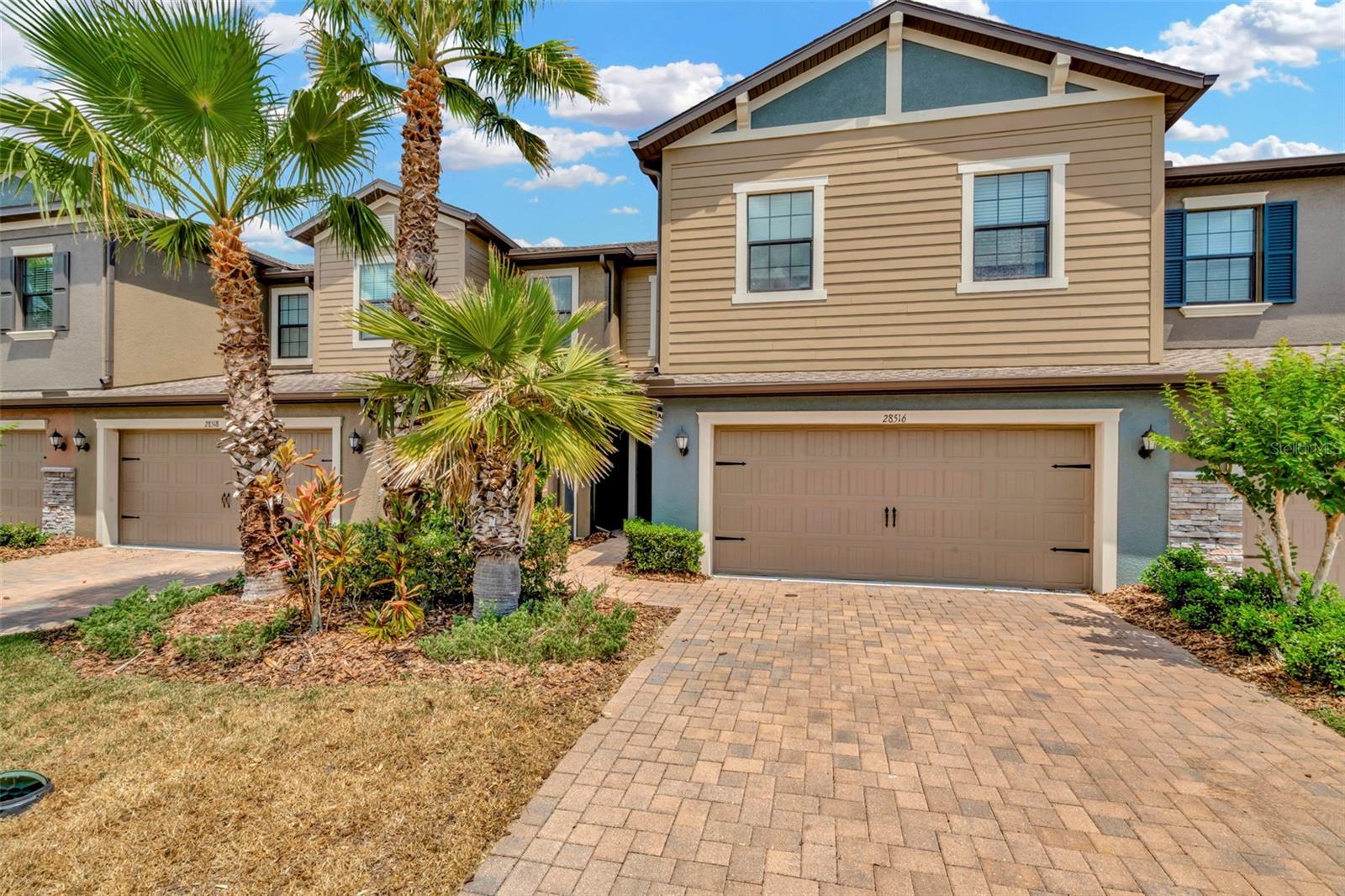Share this property:
Contact Julie Ann Ludovico
Schedule A Showing
Request more information
- Home
- Property Search
- Search results
- 28516 Tranquil Lake Circle, WESLEY CHAPEL, FL 33543
Property Photos












































- MLS#: TB8380852 ( Residential )
- Street Address: 28516 Tranquil Lake Circle
- Viewed: 84
- Price: $400,000
- Price sqft: $140
- Waterfront: No
- Year Built: 2017
- Bldg sqft: 2861
- Bedrooms: 3
- Total Baths: 3
- Full Baths: 2
- 1/2 Baths: 1
- Garage / Parking Spaces: 2
- Days On Market: 66
- Additional Information
- Geolocation: 28.2049 / -82.3447
- County: PASCO
- City: WESLEY CHAPEL
- Zipcode: 33543
- Subdivision: Arborswiregrass Ranch
- Elementary School: Wiregrass
- Middle School: John Long
- High School: Wiregrass Ranch
- Provided by: LPT REALTY, LLC

- DMCA Notice
-
DescriptionShort Sale. Welcome to The Arbors at Wiregrass Ranch, where style, space, and serenity meet! This beautifully upgraded Marisol floor plan by Lennar offers over 2,300 sq ft of functional living space, including 3 spacious bedrooms, 2.5 baths, a versatile bonus room, and a 2 car garage all backing to a peaceful wooded conservation view with no rear neighbors. No need to buy new when you can have it all and ready to move in. The open concept main level features a large living and dining area, ideal for entertaining or relaxing. The kitchen is a chefs dream with quartz countertops, 42 upper cabinets with crown molding, a large island with breakfast bar, and a walk in pantry with plenty of storage. Sliding doors lead to your covered back patio, where you can enjoy Florida evenings with nature as your backdrop. Upstairs, you'll find a spacious bonus loft that can flex as a home office, game room, or cozy media space. The primary suite offers privacy and comfort, complete with a full upgraded bathroom which included a walk in shower, double vanity, and an oversized walk in closet. Two additional bedrooms, a full bath, and a dedicated laundry room round out the second floor. Located just minutes from Wiregrass Mall, AdventHealth, Center Ice, Outlet mall, top rated schools, dining, and I 75, this low maintenance townhome offers the best of Wesley Chapel living. Dont let the term short sale scare youthis home is well maintained and priced close to lender expectations. Unlike many distressed sales, its move in ready with motivated sellers. Lender approval requiredask me how this process works. Schedule your showing today and see why this one feels like home!
All
Similar
Features
Appliances
- Dishwasher
- Disposal
- Electric Water Heater
- Microwave
- Range
- Refrigerator
Association Amenities
- Clubhouse
- Park
- Pool
- Recreation Facilities
Home Owners Association Fee
- 86.00
Home Owners Association Fee Includes
- Pool
- Maintenance Structure
- Maintenance Grounds
- Recreational Facilities
- Trash
Association Name
- Shawndel Kaiser
Association Phone
- 813-993-4000
Builder Model
- Marisol
Builder Name
- Lennar
Carport Spaces
- 0.00
Close Date
- 0000-00-00
Cooling
- Central Air
Country
- US
Covered Spaces
- 0.00
Exterior Features
- Rain Gutters
- Sliding Doors
Flooring
- Carpet
- Luxury Vinyl
Garage Spaces
- 2.00
Heating
- Central
High School
- Wiregrass Ranch High-PO
Insurance Expense
- 0.00
Interior Features
- Built-in Features
- Ceiling Fans(s)
- Eat-in Kitchen
- Kitchen/Family Room Combo
- Living Room/Dining Room Combo
- PrimaryBedroom Upstairs
- Solid Surface Counters
- Walk-In Closet(s)
Legal Description
- ARBORS AT WIREGRASS RANCH PB 72 PG 017 BLOCK 4 LOT 23
Levels
- Two
Living Area
- 2319.00
Lot Features
- Conservation Area
- Sidewalk
- Paved
Middle School
- John Long Middle-PO
Area Major
- 33543 - Zephyrhills/Wesley Chapel
Net Operating Income
- 0.00
Occupant Type
- Vacant
Open Parking Spaces
- 0.00
Other Expense
- 0.00
Parcel Number
- 19-26-20-0020-00400-0230
Parking Features
- Curb Parking
- Guest
- On Street
Pets Allowed
- Yes
Property Condition
- Completed
Property Type
- Residential
Roof
- Shingle
School Elementary
- Wiregrass Elementary
Sewer
- Public Sewer
Tax Year
- 2024
Township
- 26
Utilities
- BB/HS Internet Available
- Cable Available
- Electricity Connected
- Public
- Sewer Connected
- Underground Utilities
- Water Connected
View
- Trees/Woods
Views
- 84
Water Source
- Public
Year Built
- 2017
Zoning Code
- MPUD
Listing Data ©2025 Greater Fort Lauderdale REALTORS®
Listings provided courtesy of The Hernando County Association of Realtors MLS.
Listing Data ©2025 REALTOR® Association of Citrus County
Listing Data ©2025 Royal Palm Coast Realtor® Association
The information provided by this website is for the personal, non-commercial use of consumers and may not be used for any purpose other than to identify prospective properties consumers may be interested in purchasing.Display of MLS data is usually deemed reliable but is NOT guaranteed accurate.
Datafeed Last updated on July 6, 2025 @ 12:00 am
©2006-2025 brokerIDXsites.com - https://brokerIDXsites.com
Sign Up Now for Free!X
Call Direct: Brokerage Office: Mobile: 352.442.9386
Registration Benefits:
- New Listings & Price Reduction Updates sent directly to your email
- Create Your Own Property Search saved for your return visit.
- "Like" Listings and Create a Favorites List
* NOTICE: By creating your free profile, you authorize us to send you periodic emails about new listings that match your saved searches and related real estate information.If you provide your telephone number, you are giving us permission to call you in response to this request, even if this phone number is in the State and/or National Do Not Call Registry.
Already have an account? Login to your account.
