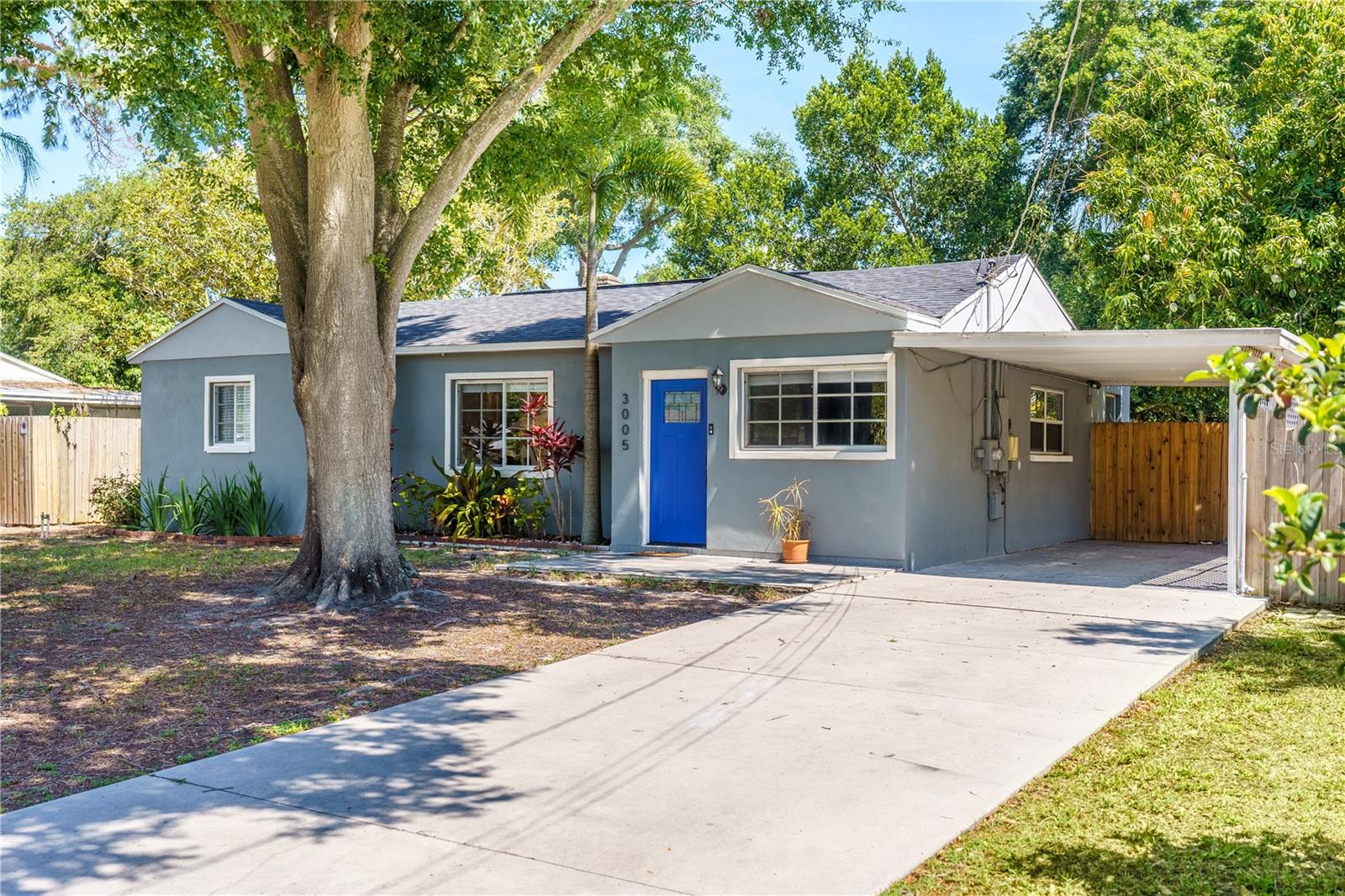Share this property:
Contact Julie Ann Ludovico
Schedule A Showing
Request more information
- Home
- Property Search
- Search results
- 3005 Helen Avenue, TAMPA, FL 33611
Property Photos













































- MLS#: TB8380954 ( Residential )
- Street Address: 3005 Helen Avenue
- Viewed: 145
- Price: $459,000
- Price sqft: $285
- Waterfront: No
- Year Built: 1953
- Bldg sqft: 1613
- Bedrooms: 2
- Total Baths: 2
- Full Baths: 2
- Days On Market: 65
- Additional Information
- Geolocation: 27.869 / -82.49
- County: HILLSBOROUGH
- City: TAMPA
- Zipcode: 33611
- Subdivision: Macdill Estates
- Elementary School: Ballast Point
- Middle School: Madison
- High School: Robinson
- Provided by: INDIGO INTERNATIONAL REALTY

- DMCA Notice
-
DescriptionCharming 2 Bedroom, 2 Bathroom Home in Ballast Point Nestled in the desirable Ballast Point neighborhood, this 1953 built concrete block home offers a spacious 0.20 acre lot. The oversized lot provides ample room for a pool, outdoor entertaining, or a garden, surrounded by lush landscaping and mature trees for added privacy.? Inside, the home features two bedrooms, including an expanded master suite with dual closets and an en suite bathroom. An additional office/den overlooks the backyard, and a dedicated laundry room adds convenience. The attached carport and long driveway offer plenty of storage and parking options.? No deed restrictions mean you can bring your boat and launch it from the nearby Ballast Point boat ramp, just 1.6 miles away. Enjoy the proximity to Bayshore Boulevard, Ballast Point Park, and Gadsden Park, all within minutes. With a roof installed in 2023, AC unit in2021, Water Heater in 2024, new kitchen and dining flooring in 2025 and finally a new dishwasher in 2024, this home is ready for its next owner.
All
Similar
Features
Appliances
- Dishwasher
- Dryer
- Electric Water Heater
- Microwave
- Range
- Refrigerator
- Washer
Association Amenities
- Fitness Center
- Stable(s)
- Park
- Playground
- Recreation Facilities
Home Owners Association Fee
- 0.00
Carport Spaces
- 1.00
Close Date
- 0000-00-00
Cooling
- Central Air
Country
- US
Covered Spaces
- 0.00
Exterior Features
- French Doors
- Sprinkler Metered
- Storage
Fencing
- Fenced
Flooring
- Ceramic Tile
- Wood
Garage Spaces
- 0.00
Heating
- Central
High School
- Robinson-HB
Insurance Expense
- 0.00
Interior Features
- Ceiling Fans(s)
- Crown Molding
- Primary Bedroom Main Floor
- Solid Surface Counters
- Window Treatments
Legal Description
- MACDILL ESTATES REVISED LOT 17
Levels
- One
Living Area
- 1338.00
Lot Features
- City Limits
Middle School
- Madison-HB
Area Major
- 33611 - Tampa
Net Operating Income
- 0.00
Occupant Type
- Tenant
Open Parking Spaces
- 0.00
Other Expense
- 0.00
Other Structures
- Kennel/Dog Run
- Storage
Parcel Number
- A-15-30-18-413-000000-00017.0
Parking Features
- Boat
- Covered
- Parking Pad
- Tandem
Pets Allowed
- Yes
Possession
- Close Of Escrow
Property Type
- Residential
Roof
- Shingle
School Elementary
- Ballast Point-HB
Sewer
- Public Sewer
Style
- Ranch
Tax Year
- 2024
Township
- 30
Utilities
- Public
- Sprinkler Meter
Views
- 145
Virtual Tour Url
- https://www.propertypanorama.com/instaview/stellar/TB8380954
Water Source
- Public
Year Built
- 1953
Zoning Code
- RS-60
Listing Data ©2025 Greater Fort Lauderdale REALTORS®
Listings provided courtesy of The Hernando County Association of Realtors MLS.
Listing Data ©2025 REALTOR® Association of Citrus County
Listing Data ©2025 Royal Palm Coast Realtor® Association
The information provided by this website is for the personal, non-commercial use of consumers and may not be used for any purpose other than to identify prospective properties consumers may be interested in purchasing.Display of MLS data is usually deemed reliable but is NOT guaranteed accurate.
Datafeed Last updated on July 6, 2025 @ 12:00 am
©2006-2025 brokerIDXsites.com - https://brokerIDXsites.com
Sign Up Now for Free!X
Call Direct: Brokerage Office: Mobile: 352.442.9386
Registration Benefits:
- New Listings & Price Reduction Updates sent directly to your email
- Create Your Own Property Search saved for your return visit.
- "Like" Listings and Create a Favorites List
* NOTICE: By creating your free profile, you authorize us to send you periodic emails about new listings that match your saved searches and related real estate information.If you provide your telephone number, you are giving us permission to call you in response to this request, even if this phone number is in the State and/or National Do Not Call Registry.
Already have an account? Login to your account.
