Share this property:
Contact Julie Ann Ludovico
Schedule A Showing
Request more information
- Home
- Property Search
- Search results
- 14319 Rolling Dune Road, LITHIA, FL 33547
Property Photos
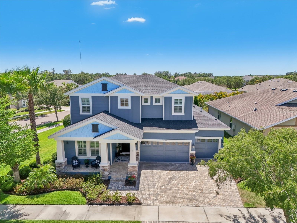

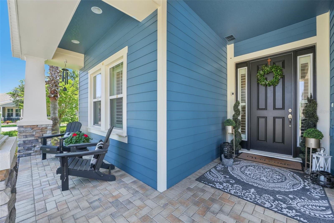
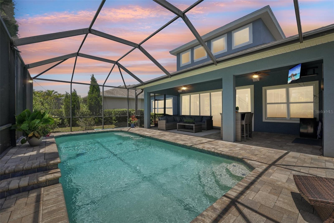
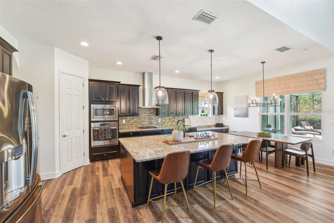
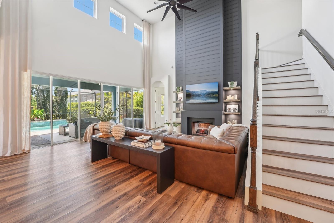
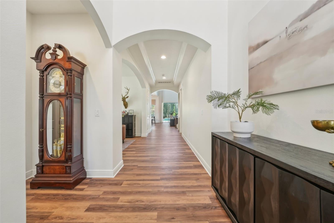
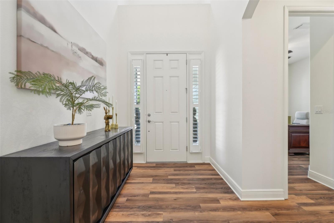
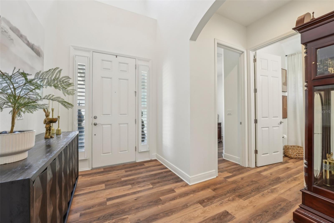
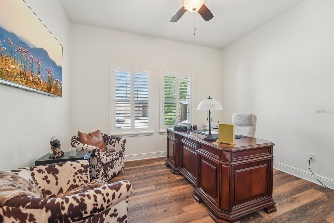
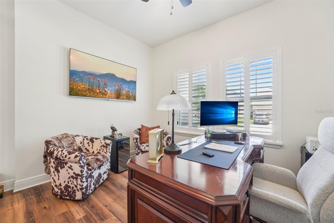
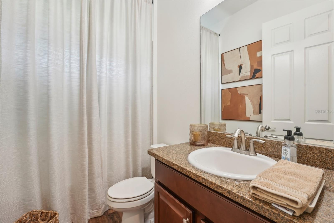
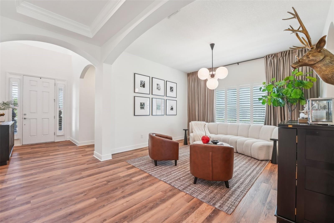
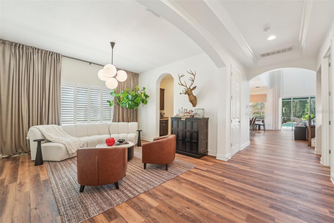
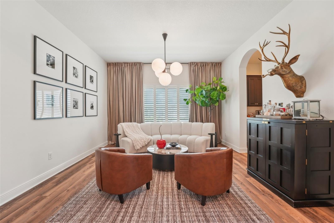
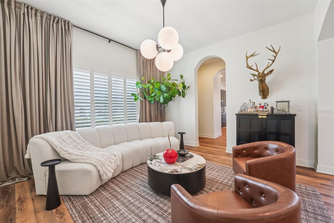
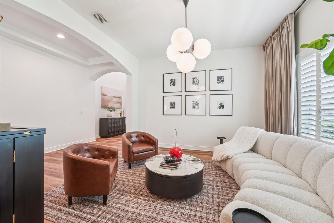

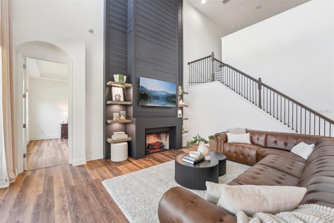
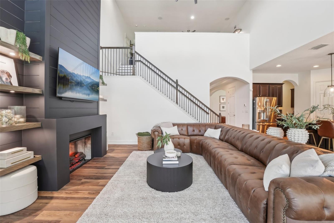
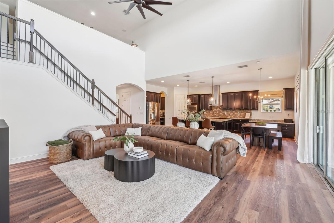
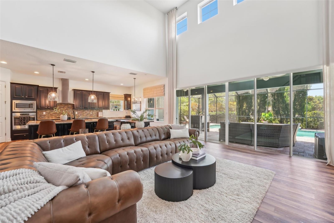
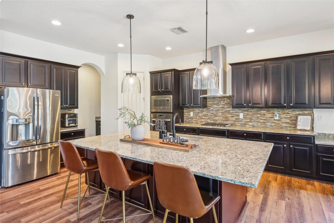
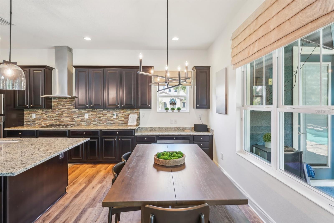
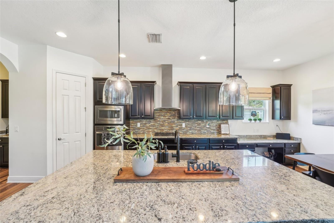
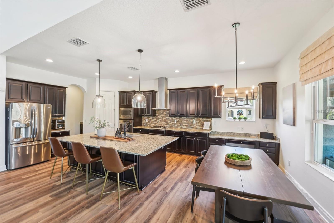
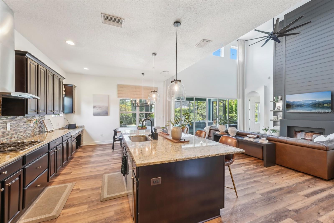
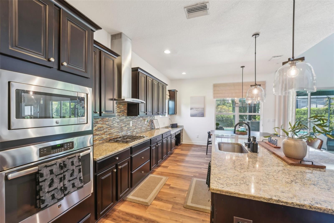
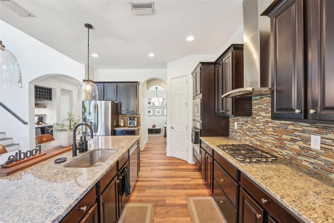
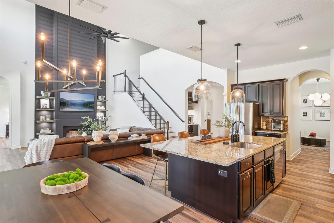
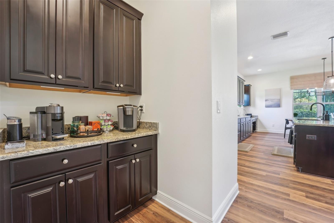
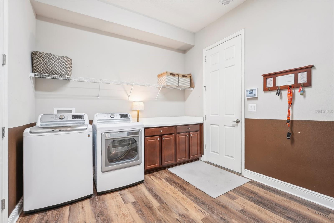
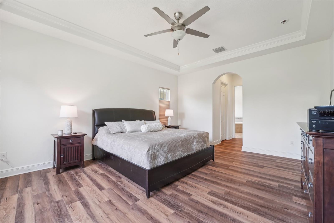
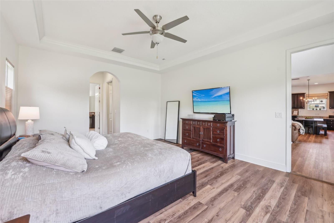
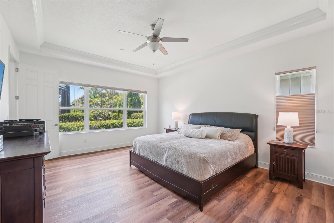
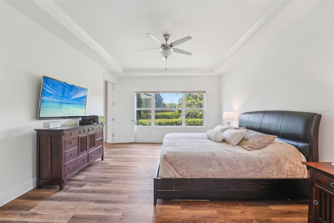
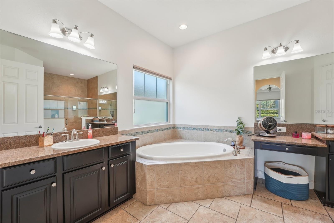
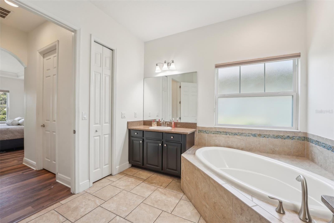
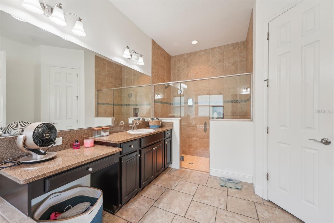
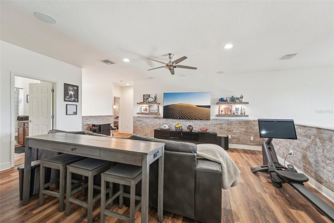
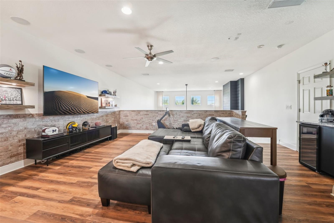
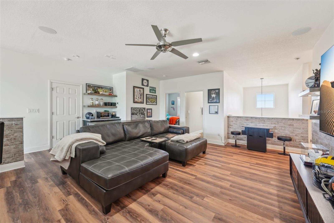
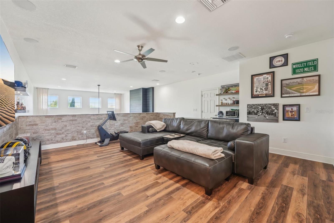
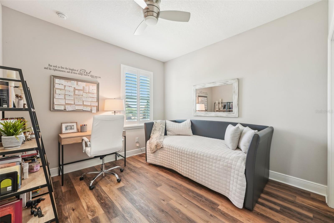
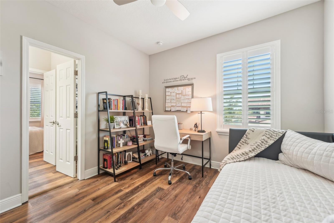
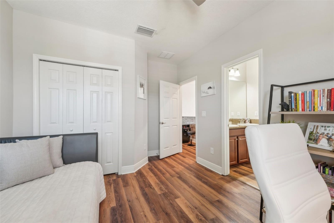
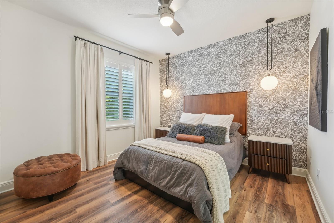

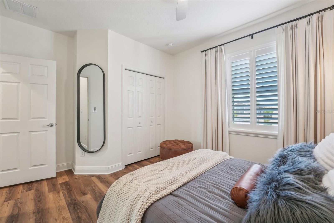

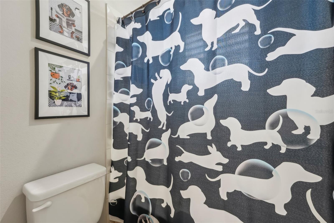
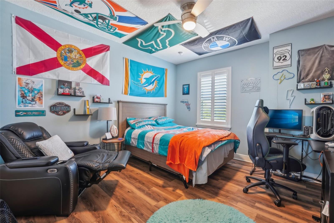
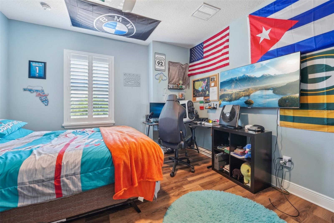
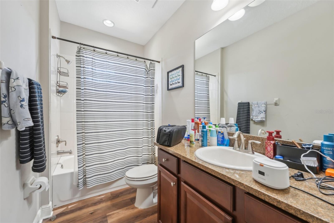
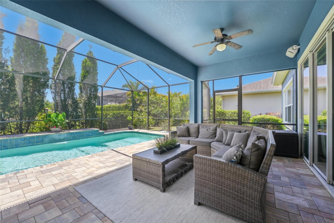
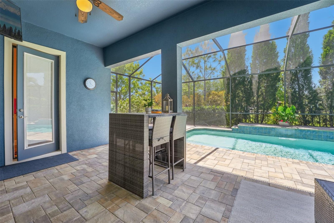
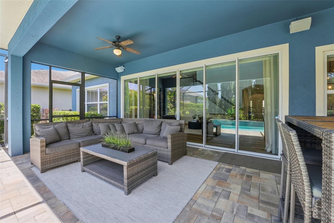
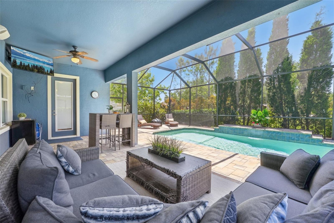
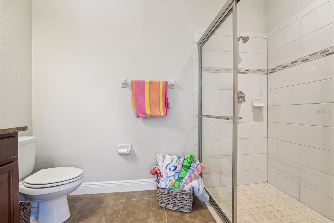
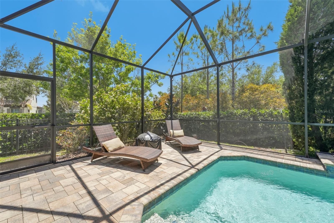
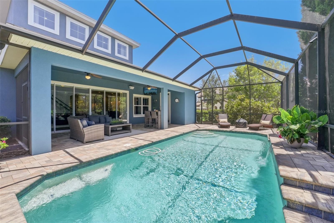
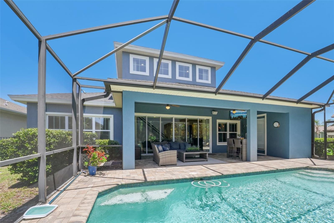
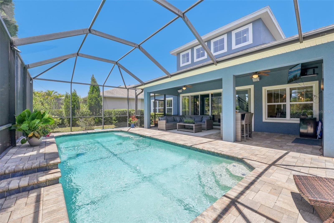
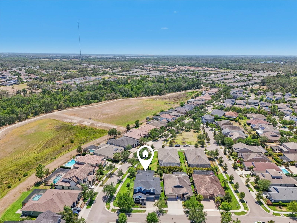
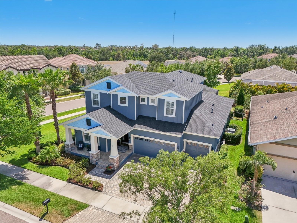
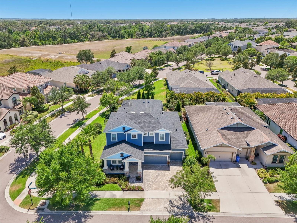
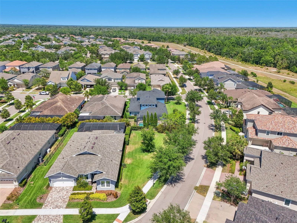
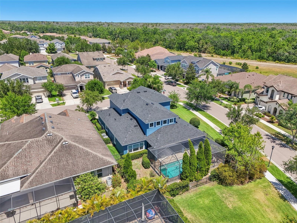
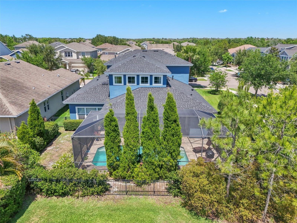
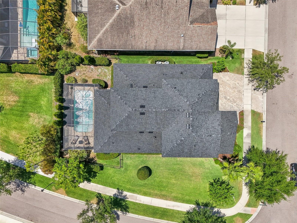
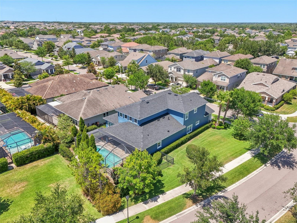
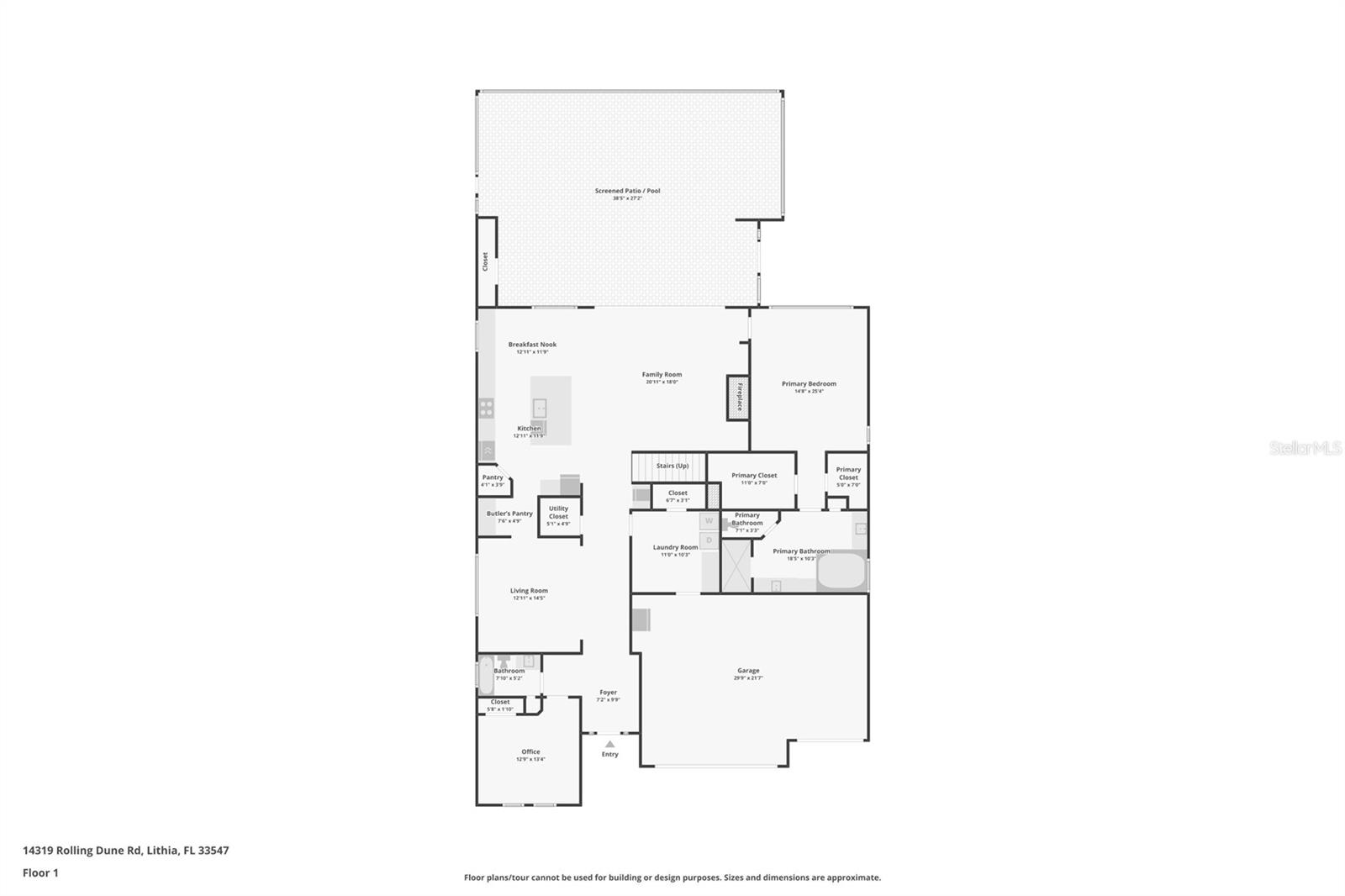
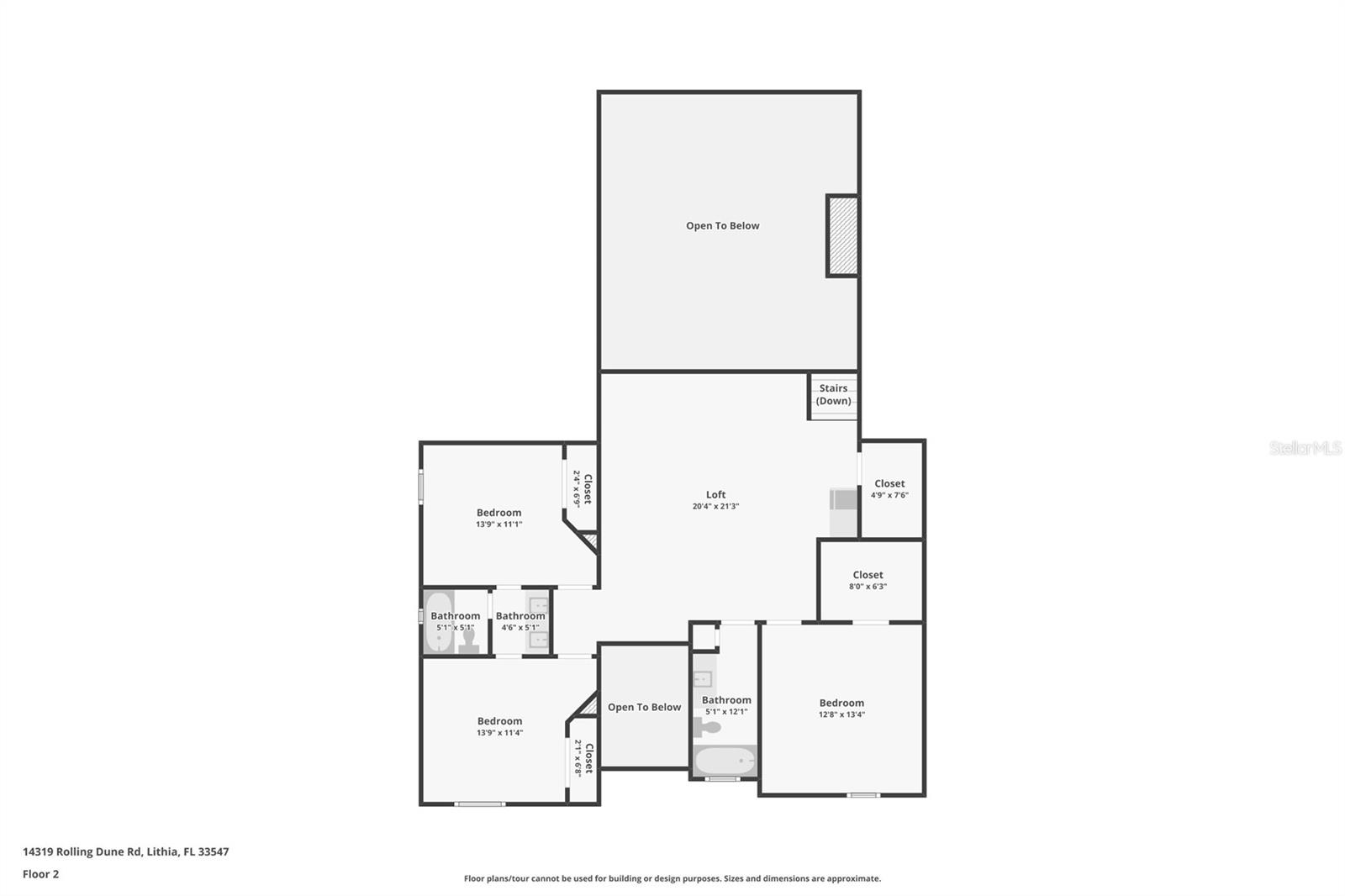
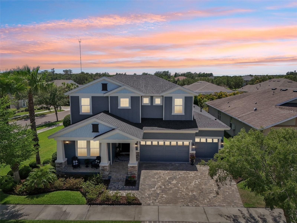
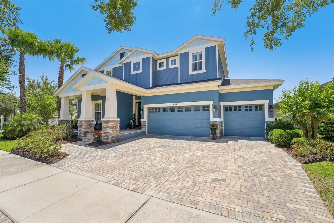
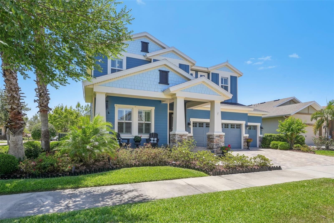
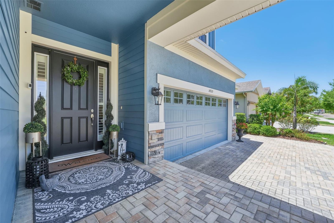
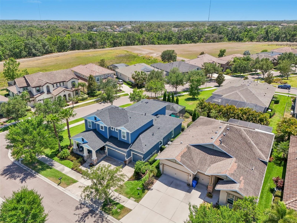
- MLS#: TB8380985 ( Residential )
- Street Address: 14319 Rolling Dune Road
- Viewed: 37
- Price: $925,000
- Price sqft: $202
- Waterfront: No
- Year Built: 2014
- Bldg sqft: 4568
- Bedrooms: 5
- Total Baths: 5
- Full Baths: 5
- Garage / Parking Spaces: 3
- Days On Market: 23
- Additional Information
- Geolocation: 27.8446 / -82.251
- County: HILLSBOROUGH
- City: LITHIA
- Zipcode: 33547
- Subdivision: Fishhawk Ranch West Ph 1b1c
- Elementary School: Stowers
- Middle School: Barrington
- High School: Newsome
- Provided by: FLORIDA EXECUTIVE REALTY
- Contact: Brian Allen
- 813-327-7807

- DMCA Notice
-
DescriptionCome live, love and experience the best of what fishhawk ranch has to offer in this amazing craftsman style westbay home! This stunning new listing has 5 bedrooms 5 full bathrooms 3 car garage with just shy of 3,500 square feet of living area! This home sits on a corner lot, has a beautiful private screened in salt water pool, gorgeous landscaping along with several major updates in the last year! Home has brand new roof (2025) all new luxury vinyl flooring (2024) no carpet in this home, freshly paint (2024)! Your new gourmet kitchen features: 42 moca cabinets w/crown molding, granite counter tops with huge island area to prepare, serve & eat meals, appliances offer gas cooktop w/stainless steel hood, designer backsplash, walk in pantry, lots of extra storage in cabinets, and kitchen has two designated areas for both coffee & wine bar! This pristinely maintained home offers so much to the future owner: living room has massive tall ceiling, built in electric fireplace, custom shelving with led lighting, there are tray ceilings w/crown molding thru out this home, loft area upstairs has brick stone accent walls along with wet bar/fridge & custom shelves, plantation shutters in many rooms, garage has epoxy floor/overhead shelving, new sprinkler timer & garage door opener (2023) surround sound in several rooms, lots of natural light, all fans/blinds/curtains & lights included! Your private owners suite features: garden tub with huge walk in shower, separated vanity sink areas with ample counter top space, dual walk in closets and tray ceiling w/crown molding! Honestly, this home is just an amazing property due to location, condition & price! Come sit, relax & unwind around your private pool area with your favorite beverage and where you can smell your own gardenia bushes bursting out with new flowers daily! If you are looking for a move in ready home with pride of ownership then you have found your house & property! Fishhawk ranch west offers resort & world class style amenities along with a vibrant lifestyle! Come enjoy our fitness center, scenic walking trails, parks, clubhouse, playgrounds and community pools! You are close to restaurants, shopping, great a+ rated schools, recreation, hospitals, churches and much more! Please call your agent today to schedule your private showing! This is one you will want to see soon!
All
Similar
Features
Appliances
- Convection Oven
- Cooktop
- Dishwasher
- Disposal
- Gas Water Heater
- Ice Maker
- Microwave
- Refrigerator
- Wine Refrigerator
Home Owners Association Fee
- 100.00
Association Name
- Patti Picciano
Association Phone
- 813-515-5933
Builder Model
- Calusa Craftsman
Builder Name
- WestBay
Carport Spaces
- 0.00
Close Date
- 0000-00-00
Cooling
- Central Air
Country
- US
Covered Spaces
- 0.00
Exterior Features
- Private Mailbox
- Sidewalk
- Sliding Doors
Flooring
- Ceramic Tile
- Luxury Vinyl
Furnished
- Unfurnished
Garage Spaces
- 3.00
Heating
- Natural Gas
High School
- Newsome-HB
Insurance Expense
- 0.00
Interior Features
- Ceiling Fans(s)
- Crown Molding
- Dry Bar
- Eat-in Kitchen
- High Ceilings
- Kitchen/Family Room Combo
- Open Floorplan
- Primary Bedroom Main Floor
- Split Bedroom
- Stone Counters
- Thermostat
- Tray Ceiling(s)
- Walk-In Closet(s)
- Window Treatments
Legal Description
- FISHHAWK RANCH WEST PHASE 1B/1C LOT 1 BLOCK 9
Levels
- Two
Living Area
- 3466.00
Lot Features
- Corner Lot
- In County
- Level
- Sidewalk
- Paved
Middle School
- Barrington Middle
Area Major
- 33547 - Lithia
Net Operating Income
- 0.00
Occupant Type
- Owner
Open Parking Spaces
- 0.00
Other Expense
- 0.00
Parcel Number
- U-30-30-21-9UC-000009-00001.0
Parking Features
- Driveway
- Garage Door Opener
Pets Allowed
- Yes
Pool Features
- Gunite
- In Ground
- Salt Water
Property Type
- Residential
Roof
- Shingle
School Elementary
- Stowers Elementary
Sewer
- Public Sewer
Style
- Craftsman
- Florida
Tax Year
- 2024
Township
- 30
Utilities
- Cable Available
- Cable Connected
- Electricity Available
- Electricity Connected
- Natural Gas Available
- Natural Gas Connected
- Public
- Sewer Available
- Sewer Connected
- Sprinkler Meter
- Underground Utilities
- Water Available
- Water Connected
Views
- 37
Virtual Tour Url
- https://www.zillow.com/view-imx/8b0b8914-fb11-4f7b-9f07-df2c1b6e0048?wl=true&setAttribution=mls&initialViewType=pano
Water Source
- Public
Year Built
- 2014
Zoning Code
- PD
Listing Data ©2025 Greater Fort Lauderdale REALTORS®
Listings provided courtesy of The Hernando County Association of Realtors MLS.
Listing Data ©2025 REALTOR® Association of Citrus County
Listing Data ©2025 Royal Palm Coast Realtor® Association
The information provided by this website is for the personal, non-commercial use of consumers and may not be used for any purpose other than to identify prospective properties consumers may be interested in purchasing.Display of MLS data is usually deemed reliable but is NOT guaranteed accurate.
Datafeed Last updated on May 26, 2025 @ 12:00 am
©2006-2025 brokerIDXsites.com - https://brokerIDXsites.com
Sign Up Now for Free!X
Call Direct: Brokerage Office: Mobile: 352.442.9386
Registration Benefits:
- New Listings & Price Reduction Updates sent directly to your email
- Create Your Own Property Search saved for your return visit.
- "Like" Listings and Create a Favorites List
* NOTICE: By creating your free profile, you authorize us to send you periodic emails about new listings that match your saved searches and related real estate information.If you provide your telephone number, you are giving us permission to call you in response to this request, even if this phone number is in the State and/or National Do Not Call Registry.
Already have an account? Login to your account.
