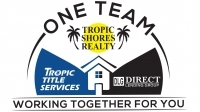Share this property:
Contact Julie Ann Ludovico
Schedule A Showing
Request more information
- Home
- Property Search
- Search results
- 2114 Venus Street, TAMPA, FL 33629
Property Photos
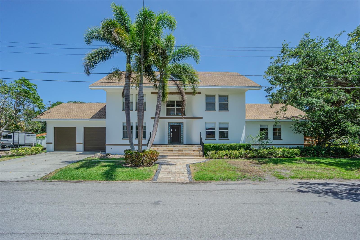

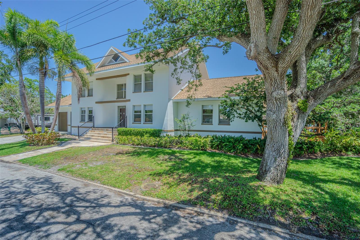
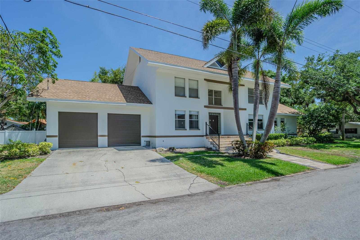
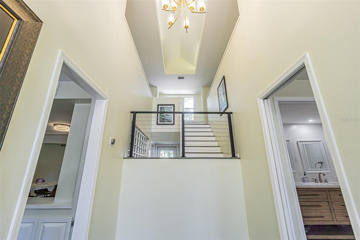
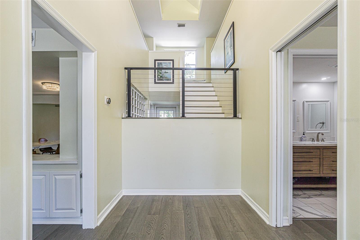
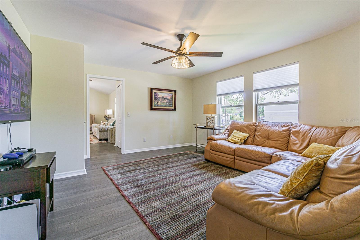
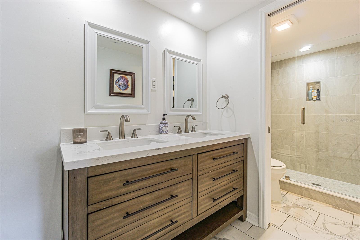
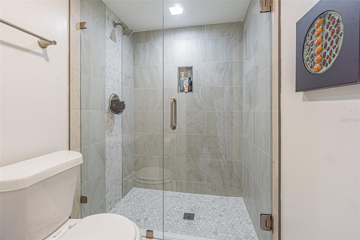
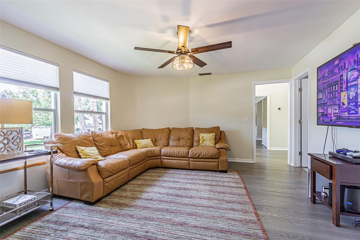
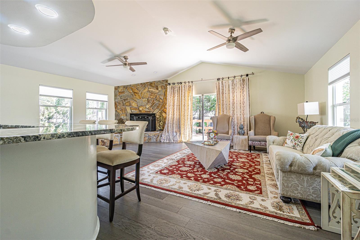
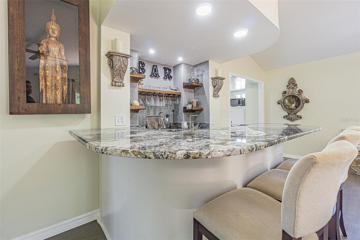
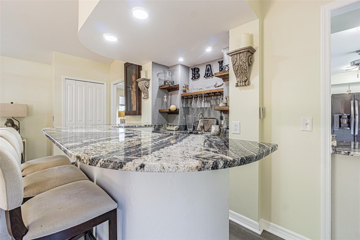
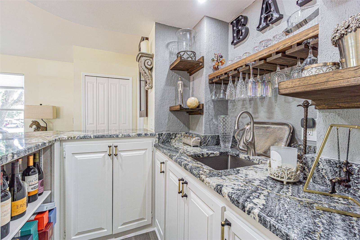
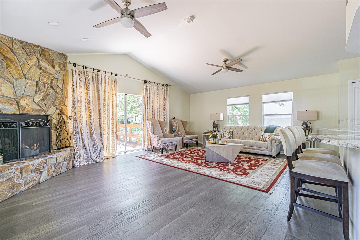
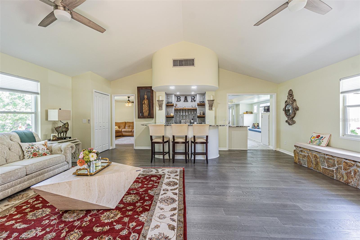
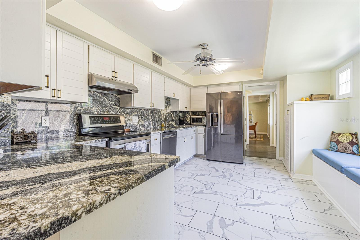
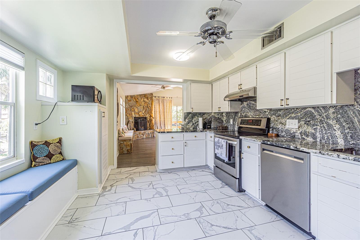
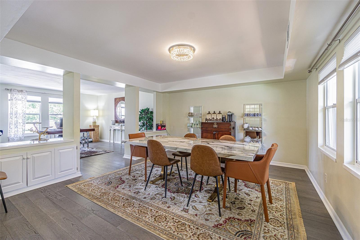
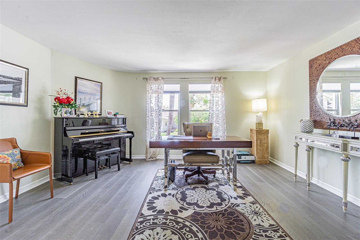
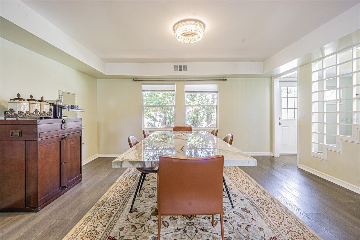
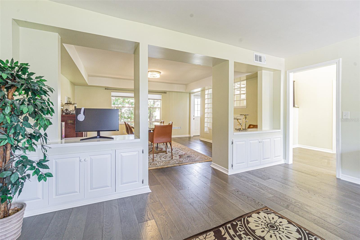
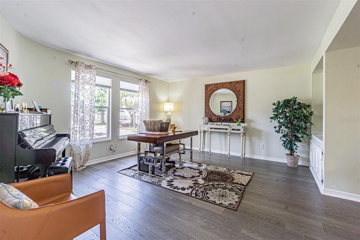
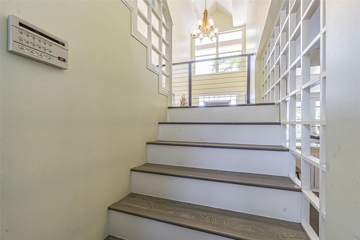
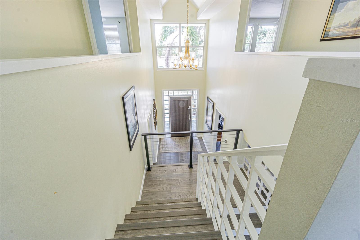
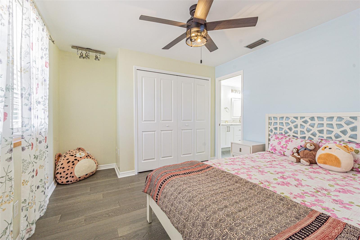
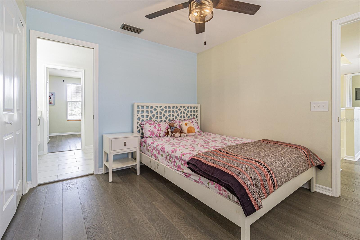
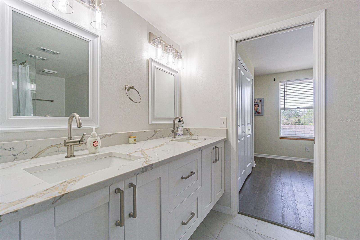
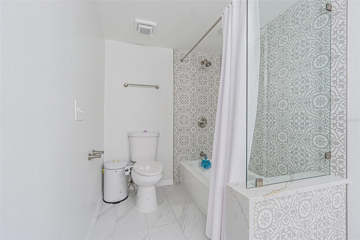
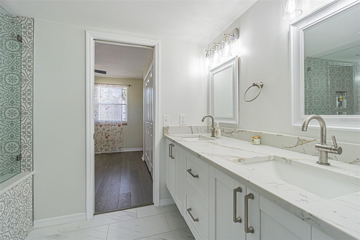
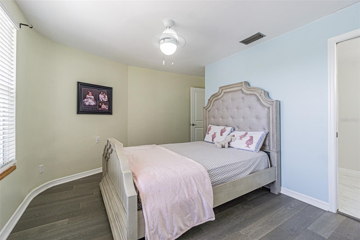
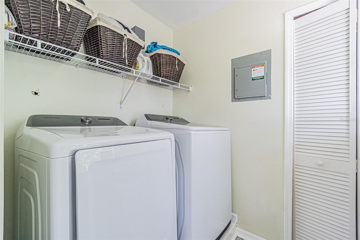
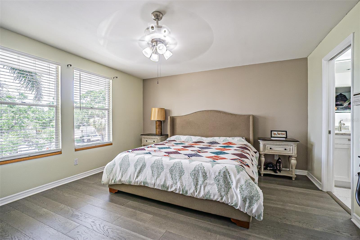
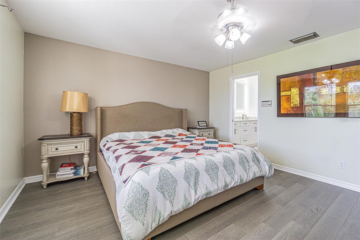
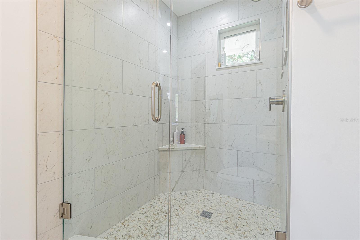
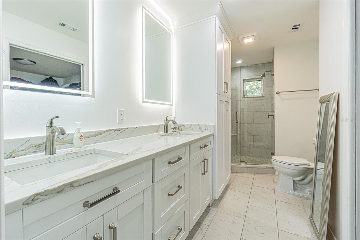
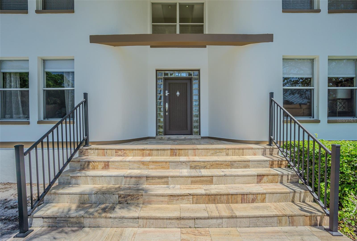
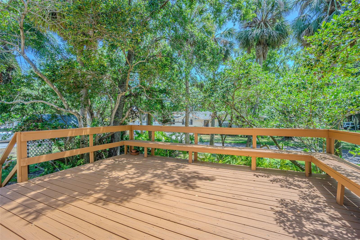
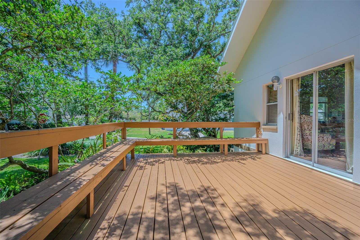
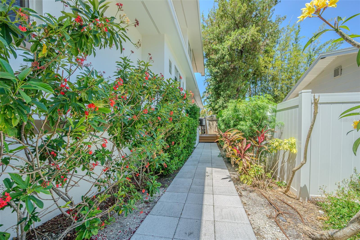
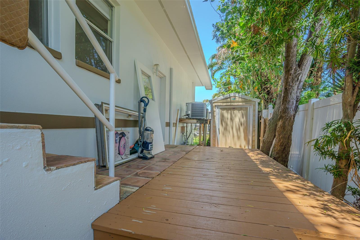
- MLS#: TB8381110 ( Residential )
- Street Address: 2114 Venus Street
- Viewed: 151
- Price: $1,100,000
- Price sqft: $332
- Waterfront: No
- Year Built: 1985
- Bldg sqft: 3318
- Bedrooms: 4
- Total Baths: 3
- Full Baths: 3
- Garage / Parking Spaces: 2
- Days On Market: 172
- Additional Information
- Geolocation: 27.9254 / -82.527
- County: HILLSBOROUGH
- City: TAMPA
- Zipcode: 33629
- Subdivision: Sunset Camp
- Elementary School: Dale Mabry
- Middle School: Coleman
- High School: Plant
- Provided by: TOMLIN, ST CYR & ASSOCIATES LLC
- Contact: Harnish Nayyar
- 813-636-0700

- DMCA Notice
-
Description*huge price improvement* SELLER CREDIT FOR 10k. Welcome to this stunningly renovated, elevated home, which has never flooded in the past. Elevation = lower flood risk = lower premiums. Available to buy/rent, zoned for Mabry, Coleman and Plant High skip the wait and the cost of a new build in Sunset Park and buy this ready to move in elevated home with over 300k in upgrades on all high ticket items like new roof, new AC units, new wooden floorings, new remodeled kitchen and remodeled 3 bathrooms. Located on a quiet, low traffic street surrounded by multi million dollar homes. !! incredible investment opportunity in one of Tampa Bays most sought after neighborhoodsSunset Park, where luxury estates and celebrity homes define the landscape. ________________________________________________________________________________________________________________ Offering a rare blend of timeless style, modern upgrades, and true peace of mind. Set on a beautifully landscaped corner lot in one of Sunset Parks most desirable pockets, this home wows with its curb appeal: a travertine walkway and elegant steps lead you to the grand entrance. Inside, a soaring two story foyer sets the tone, opening to an airy, thoughtful floor plan designed for both relaxed living and elegant entertaining. The main level features formal living and dining rooms, a spacious great room with vaulted ceilings, a cozy fireplace, and a media room/4th bedroom with attached full bath if needed. The seamless indoor outdoor flow to a 14x18 oversized wood deck with built in seatingperfect for gatherings or quiet evenings overlooking the lush, private backyard. The chefs kitchen is a showstopper, fully renovated in 2024 with granite countertops, stainless steel appliances, and a charming window seat. A versatile office/playroom and a full bath complete the first floor, offering flexibility to suit your needs. Upstairs, youll find three generously sized bedrooms and two beautifully updated baths, including a Jack & Jill bath for bedrooms two and three. The owners suite offers a tranquil retreat with a walk in closet and a stylish ensuite featuring a vanity, modern shower, and linen closet. For those working from home, the fully air conditioned bonus office space included in the 280sqft (converted from part of the two car garage) provides incredible versatilityand can easily be converted back to garage space if preferred. Major updates include: Full renovation in 2024: wood flooring throughout, modern bathrooms, fresh exterior paint New roof (2021) Dual zone A/C (both units replaced in 2023) Stainless steel appliances and granite in both the kitchen and bar area Peace of mind: The elevated home withstood hurricanes Helene and Milton without suffering any flooding or damage except water intrusion in the garage and garage office. Located on a quiet, low traffic street surrounded by multi million dollar homes, this property is zoned for top rated schools: Mabry Elementary, Coleman Middle, and Plant High. This impeccably maintained home offers the perfect combination of contemporary style and lasting value. Schedule your private showing todayyou wont want to miss it!
All
Similar
Features
Appliances
- Cooktop
- Dishwasher
- Disposal
- Dryer
- Microwave
- Range
- Refrigerator
- Washer
Home Owners Association Fee
- 0.00
Carport Spaces
- 0.00
Close Date
- 0000-00-00
Cooling
- Central Air
- Zoned
Country
- US
Covered Spaces
- 0.00
Exterior Features
- Sliding Doors
Flooring
- Wood
Furnished
- Unfurnished
Garage Spaces
- 2.00
Heating
- Central
- Electric
- Zoned
High School
- Plant-HB
Insurance Expense
- 0.00
Interior Features
- Ceiling Fans(s)
- PrimaryBedroom Upstairs
- Stone Counters
- Vaulted Ceiling(s)
- Walk-In Closet(s)
- Wet Bar
Legal Description
- SUNSET CAMP S 120 FT OF LOT 5 BLOCK 4 AND E 1/2 OF CLOSED VENUS ST ABUTTING ON WEST
Levels
- Two
Living Area
- 2880.00
Lot Features
- Corner Lot
- Flood Insurance Required
- FloodZone
- Paved
Middle School
- Coleman-HB
Area Major
- 33629 - Tampa / Palma Ceia
Net Operating Income
- 0.00
Occupant Type
- Owner
Open Parking Spaces
- 0.00
Other Expense
- 0.00
Parcel Number
- A-29-29-18-3SV-000004-00005.0
Property Type
- Residential
Roof
- Shingle
School Elementary
- Dale Mabry Elementary-HB
Sewer
- Public Sewer
Style
- Contemporary
Tax Year
- 2024
Township
- 29
Utilities
- BB/HS Internet Available
- Cable Available
- Electricity Connected
- Public
- Sprinkler Meter
- Water Connected
Views
- 151
Water Source
- Public
Year Built
- 1985
Zoning Code
- RS-75
Listing Data ©2025 Greater Fort Lauderdale REALTORS®
Listings provided courtesy of The Hernando County Association of Realtors MLS.
Listing Data ©2025 REALTOR® Association of Citrus County
Listing Data ©2025 Royal Palm Coast Realtor® Association
The information provided by this website is for the personal, non-commercial use of consumers and may not be used for any purpose other than to identify prospective properties consumers may be interested in purchasing.Display of MLS data is usually deemed reliable but is NOT guaranteed accurate.
Datafeed Last updated on October 24, 2025 @ 12:00 am
©2006-2025 brokerIDXsites.com - https://brokerIDXsites.com
Sign Up Now for Free!X
Call Direct: Brokerage Office: Mobile: 352.442.9386
Registration Benefits:
- New Listings & Price Reduction Updates sent directly to your email
- Create Your Own Property Search saved for your return visit.
- "Like" Listings and Create a Favorites List
* NOTICE: By creating your free profile, you authorize us to send you periodic emails about new listings that match your saved searches and related real estate information.If you provide your telephone number, you are giving us permission to call you in response to this request, even if this phone number is in the State and/or National Do Not Call Registry.
Already have an account? Login to your account.
