Share this property:
Contact Julie Ann Ludovico
Schedule A Showing
Request more information
- Home
- Property Search
- Search results
- 2644 Leafwing Court, PALM HARBOR, FL 34683
Property Photos
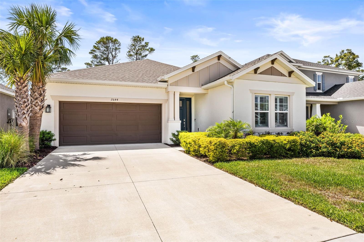

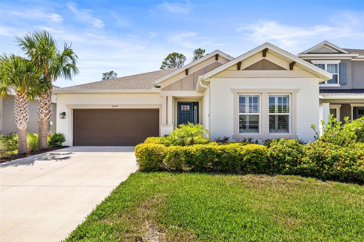

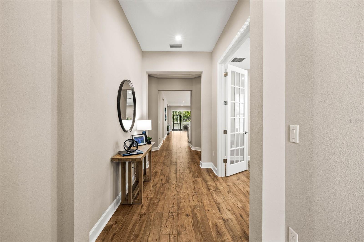
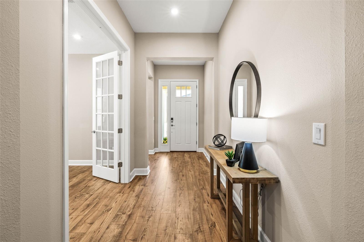
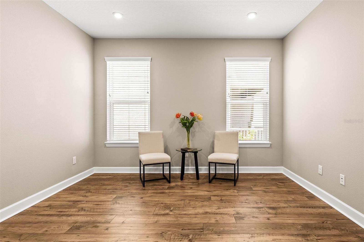
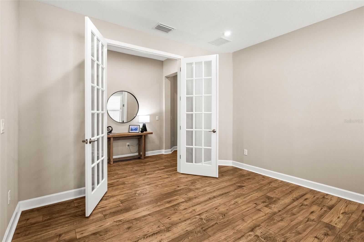
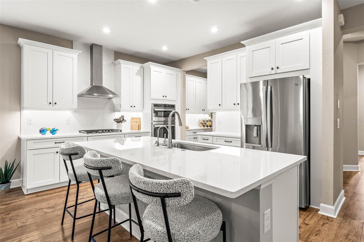
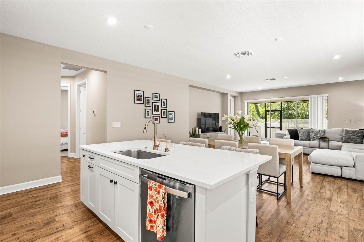
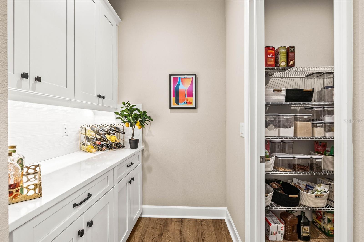
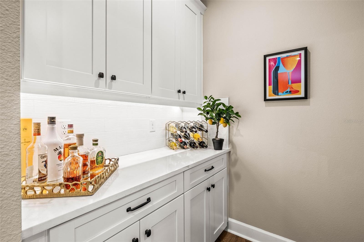
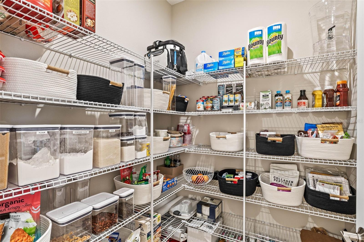
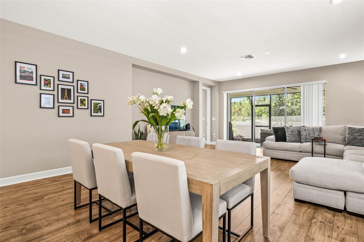

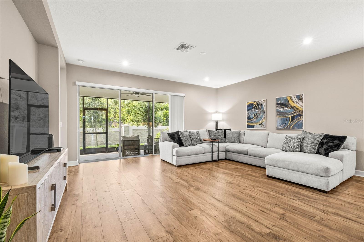
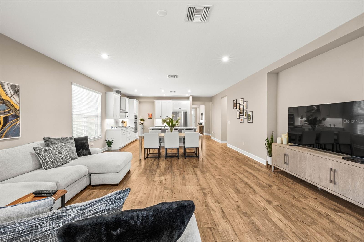
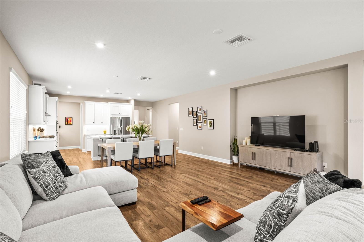
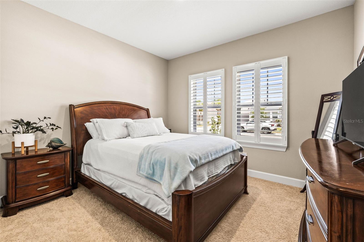
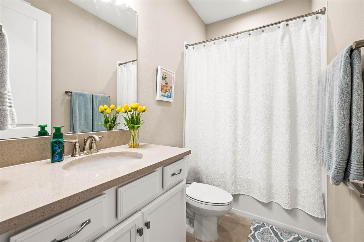
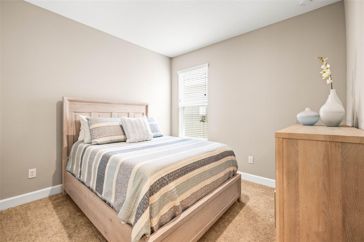
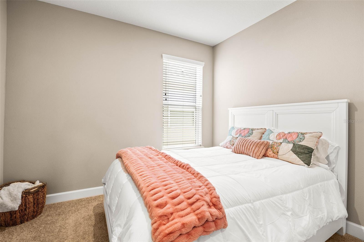
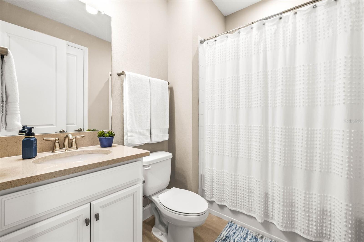
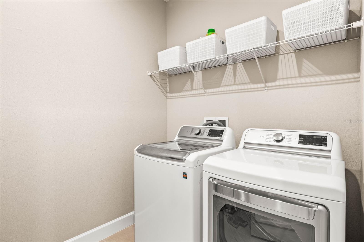
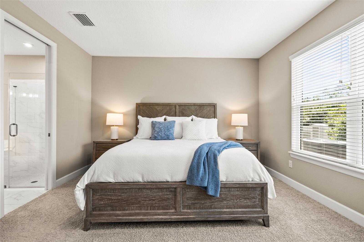
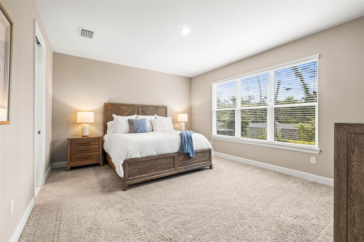
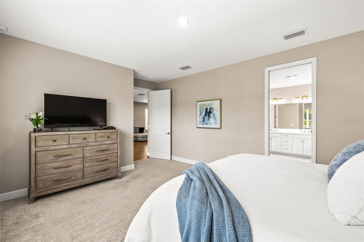
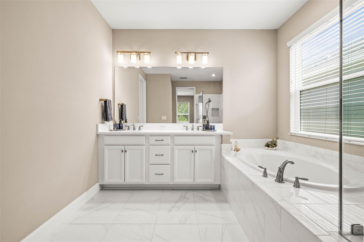
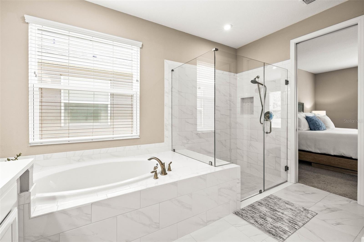
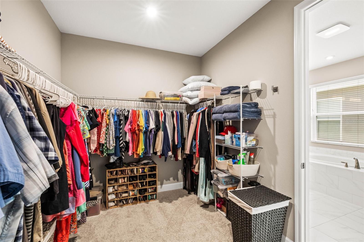
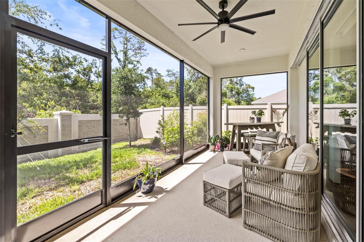
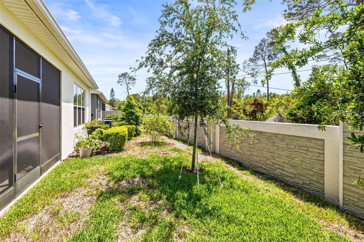
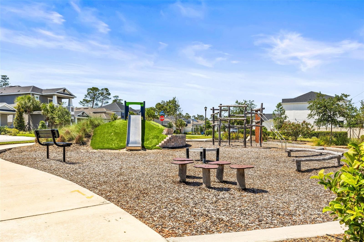
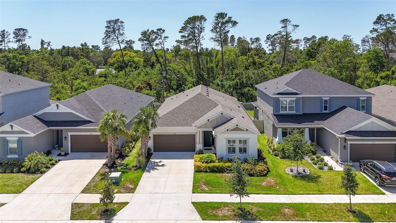
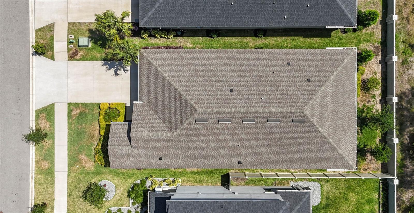
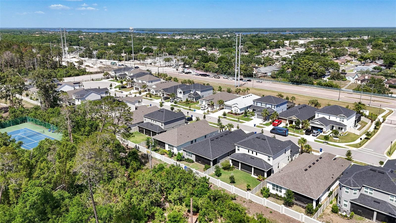
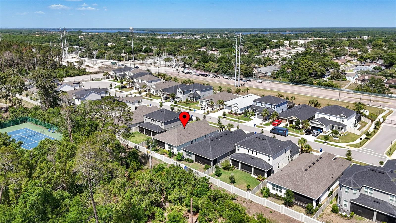
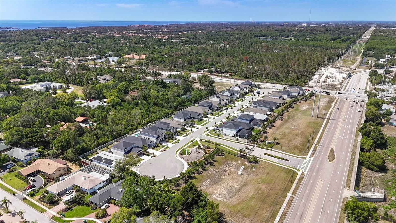
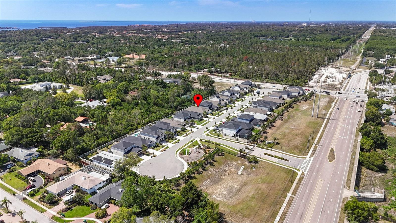
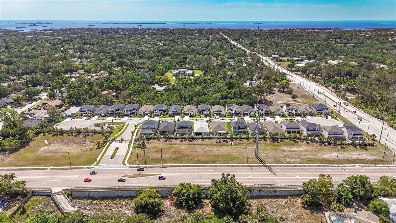
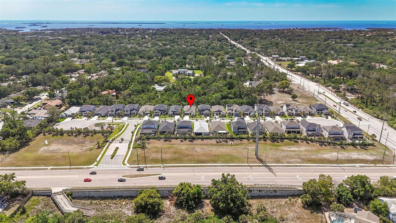
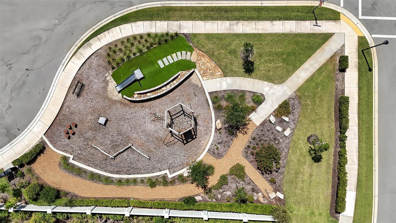
- MLS#: TB8381198 ( Residential )
- Street Address: 2644 Leafwing Court
- Viewed: 36
- Price: $780,000
- Price sqft: $252
- Waterfront: No
- Year Built: 2023
- Bldg sqft: 3093
- Bedrooms: 4
- Total Baths: 3
- Full Baths: 3
- Garage / Parking Spaces: 2
- Days On Market: 32
- Additional Information
- Geolocation: 28.0921 / -82.7489
- County: PINELLAS
- City: PALM HARBOR
- Zipcode: 34683
- Subdivision: Silver Ridge
- Elementary School: Sutherland
- Middle School: Palm Harbor
- High School: Palm Harbor Univ
- Provided by: CENTURY 21 LIST WITH BEGGINS
- Contact: Dale Nabors, Jr
- 813-658-2121

- DMCA Notice
-
DescriptionDiscover the stunning Antigua floor plan, thoughtfully designed with four spacious bedrooms, three full bathrooms, a versatile flex room, and an open concept layout perfect for modern living. At the heart of the home, the sleek gourmet kitchen features a functional island and a generous walk in pantry, flowing seamlessly into the dining area, gathering room, and lanai. Ideal for entertaining family and friends. Unwind in the luxurious owner's suite, complete with a relaxing soaking tub, separate shower, and an expansive walk in closet. A well sized laundry room adds everyday convenience. Located in the gated community of Silver Ridge, residents enjoy added peace of mind along with fantastic amenities, including a community playground. Just minutes from beautiful beaches and top shopping destinations, this neighborhood blends comfort with convenience. Desirable home options include tray ceilings, a premium gourmet kitchen, and pocket sliding glass doors that bring the outdoors in.
All
Similar
Features
Appliances
- Built-In Oven
- Convection Oven
- Cooktop
- Dishwasher
- Disposal
- Exhaust Fan
- Freezer
- Ice Maker
- Microwave
- Range
- Range Hood
- Refrigerator
- Tankless Water Heater
- Touchless Faucet
- Water Filtration System
Association Amenities
- Gated
- Park
- Playground
Home Owners Association Fee
- 725.00
Home Owners Association Fee Includes
- Escrow Reserves Fund
- Maintenance Grounds
- Private Road
- Trash
Association Name
- Silver Ridge / Matt McKinnon
Association Phone
- 440-409-2415
Builder Model
- Antigua
Builder Name
- Taylor Morrison
Carport Spaces
- 0.00
Close Date
- 0000-00-00
Cooling
- Central Air
Country
- US
Covered Spaces
- 0.00
Exterior Features
- Hurricane Shutters
- Rain Gutters
- Sidewalk
- Sliding Doors
Flooring
- Carpet
- Ceramic Tile
- Laminate
Furnished
- Unfurnished
Garage Spaces
- 2.00
Heating
- Central
High School
- Palm Harbor Univ High-PN
Insurance Expense
- 0.00
Interior Features
- Built-in Features
- High Ceilings
- Kitchen/Family Room Combo
- Living Room/Dining Room Combo
- Open Floorplan
- Solid Surface Counters
- Split Bedroom
- Thermostat
- Walk-In Closet(s)
- Window Treatments
Legal Description
- SILVER RIDGE LOT 22
Levels
- One
Living Area
- 2399.00
Lot Features
- Sloped
- Paved
Middle School
- Palm Harbor Middle-PN
Area Major
- 34683 - Palm Harbor
Net Operating Income
- 0.00
Occupant Type
- Owner
Open Parking Spaces
- 0.00
Other Expense
- 0.00
Parcel Number
- 36-27-15-82013-000-0220
Parking Features
- Garage Door Opener
Pets Allowed
- Yes
Possession
- Close Of Escrow
Property Condition
- Completed
Property Type
- Residential
Roof
- Shingle
School Elementary
- Sutherland Elementary-PN
Sewer
- Public Sewer
Style
- Contemporary
Tax Year
- 2024
Township
- 27
Utilities
- BB/HS Internet Available
- Cable Available
- Electricity Available
- Natural Gas Available
Views
- 36
Virtual Tour Url
- https://www.propertypanorama.com/instaview/stellar/TB8381198
Water Source
- Public
Year Built
- 2023
Listing Data ©2025 Greater Fort Lauderdale REALTORS®
Listings provided courtesy of The Hernando County Association of Realtors MLS.
Listing Data ©2025 REALTOR® Association of Citrus County
Listing Data ©2025 Royal Palm Coast Realtor® Association
The information provided by this website is for the personal, non-commercial use of consumers and may not be used for any purpose other than to identify prospective properties consumers may be interested in purchasing.Display of MLS data is usually deemed reliable but is NOT guaranteed accurate.
Datafeed Last updated on June 4, 2025 @ 12:00 am
©2006-2025 brokerIDXsites.com - https://brokerIDXsites.com
Sign Up Now for Free!X
Call Direct: Brokerage Office: Mobile: 352.442.9386
Registration Benefits:
- New Listings & Price Reduction Updates sent directly to your email
- Create Your Own Property Search saved for your return visit.
- "Like" Listings and Create a Favorites List
* NOTICE: By creating your free profile, you authorize us to send you periodic emails about new listings that match your saved searches and related real estate information.If you provide your telephone number, you are giving us permission to call you in response to this request, even if this phone number is in the State and/or National Do Not Call Registry.
Already have an account? Login to your account.
