Share this property:
Contact Julie Ann Ludovico
Schedule A Showing
Request more information
- Home
- Property Search
- Search results
- 8211 Canyon Creek Way, TAMPA, FL 33647
Property Photos
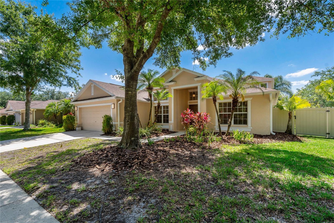


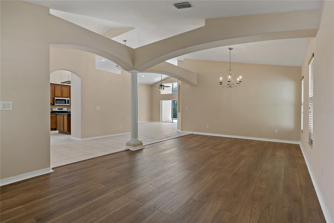
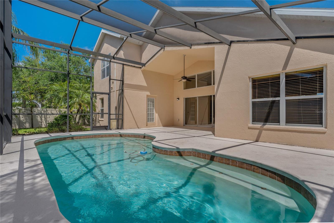
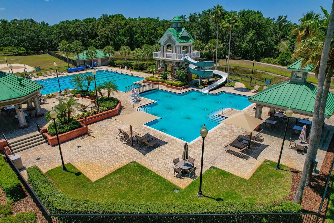
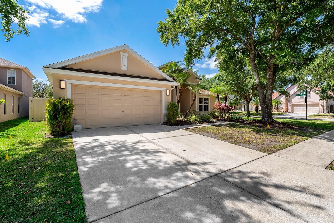
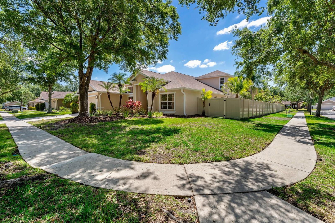
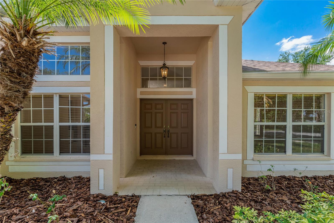
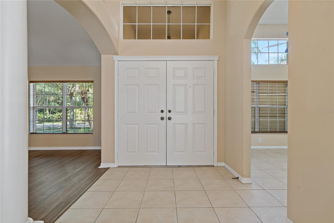
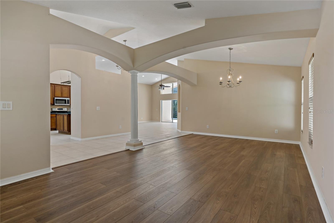
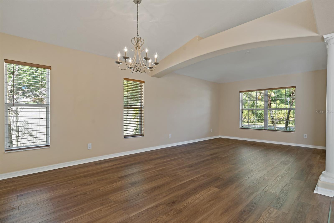
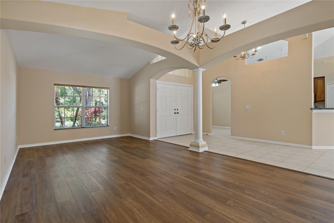


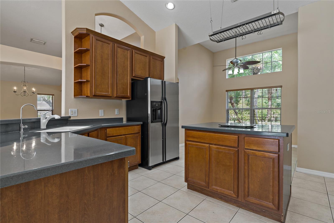
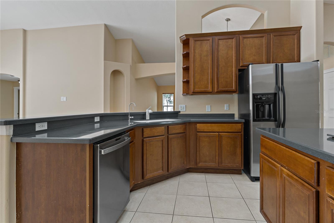
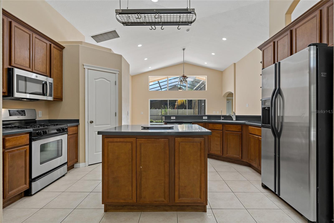
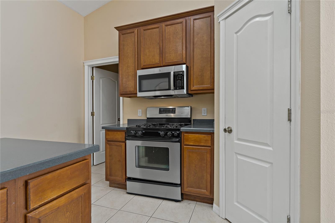
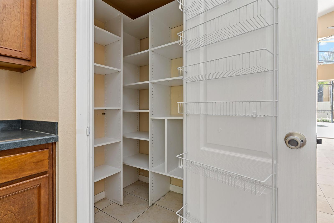
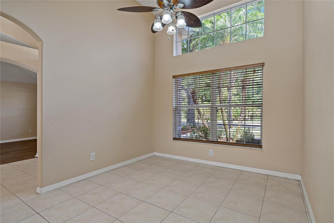
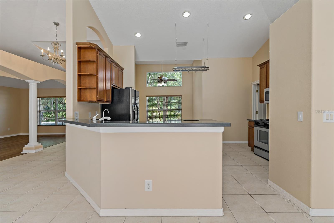
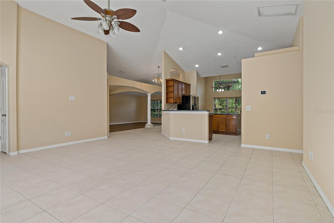

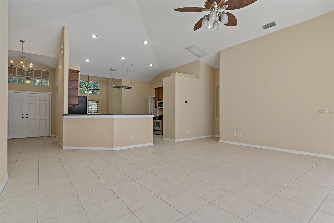
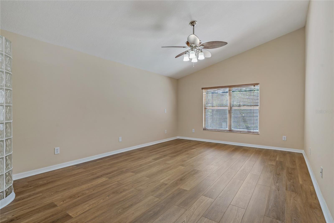
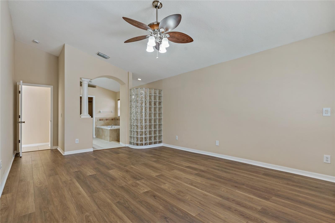

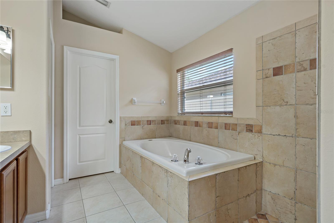
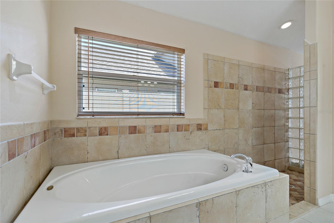
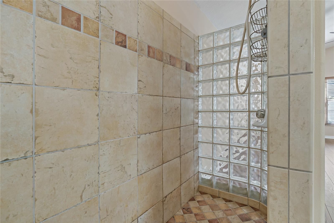
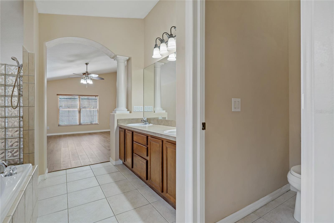

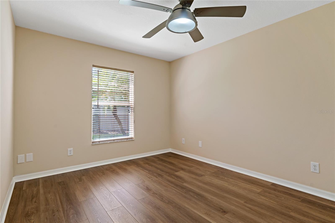
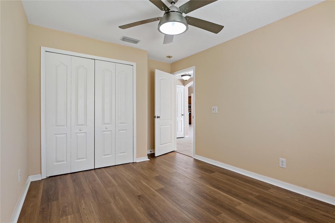
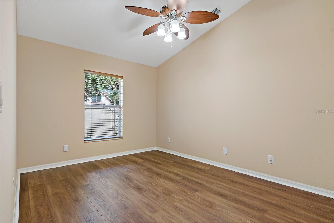
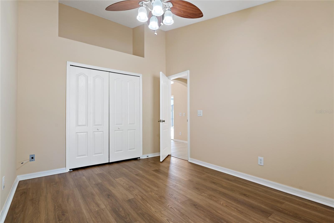
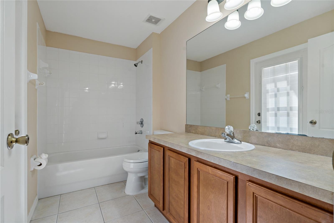
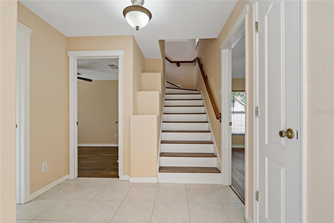
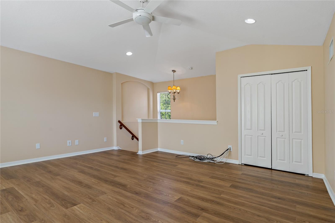
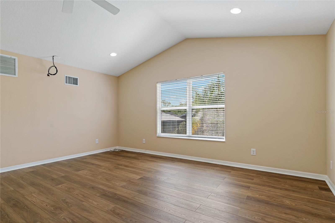
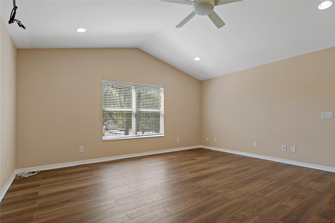
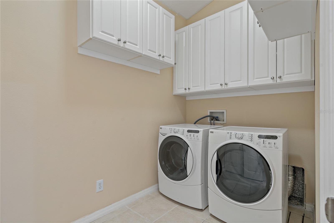
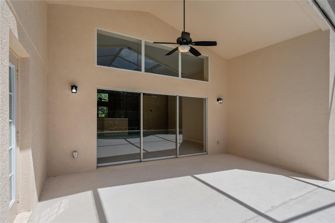
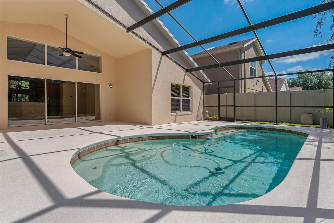
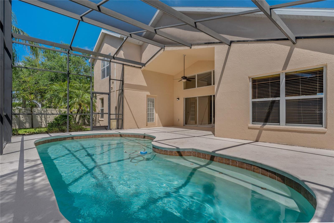
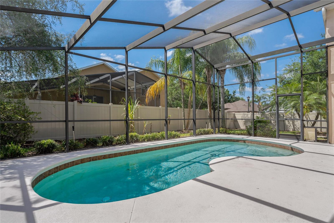
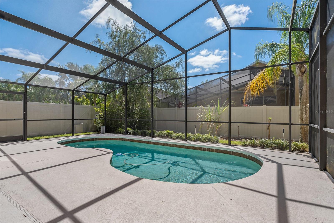
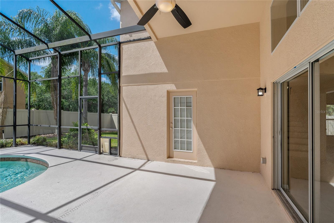
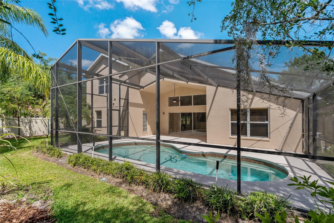
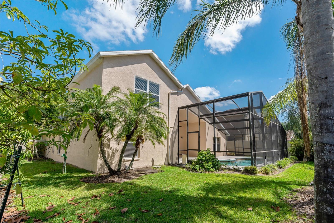

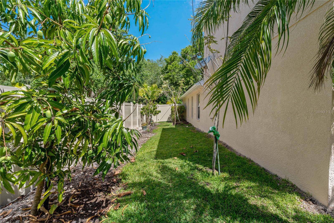
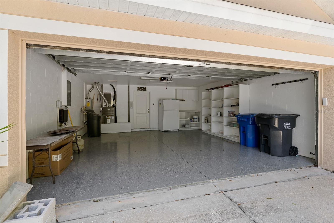
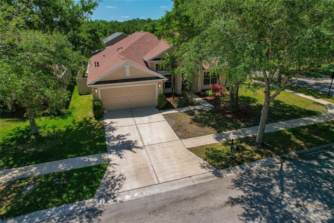
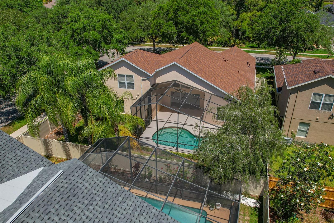
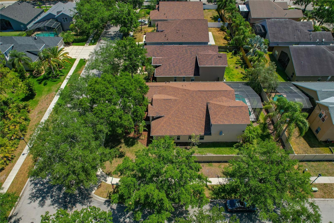
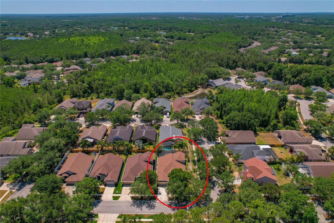
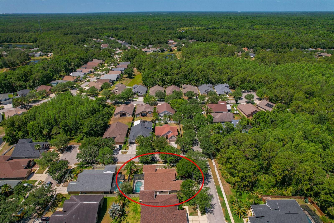
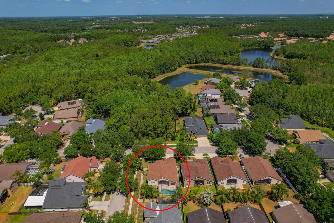
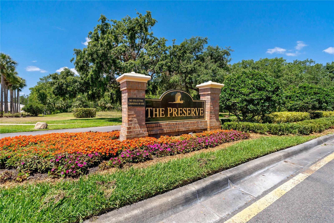
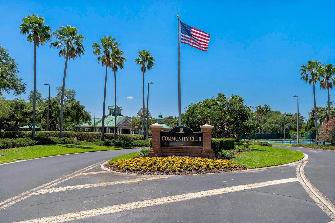
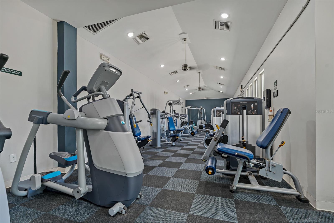
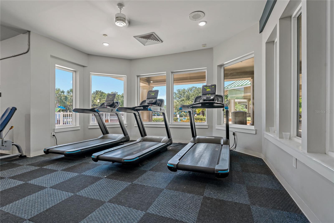
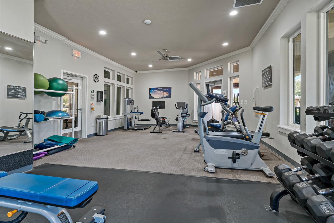
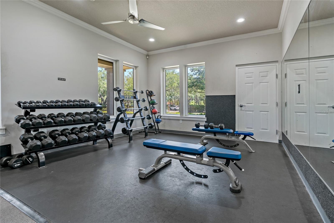
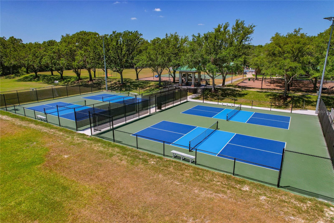
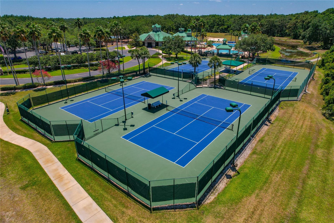
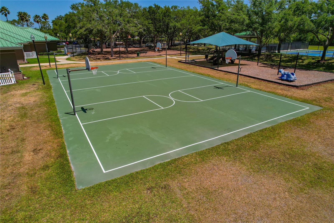
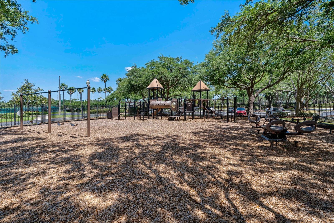
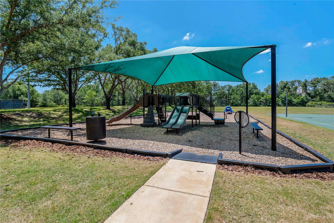
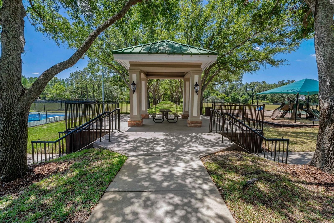
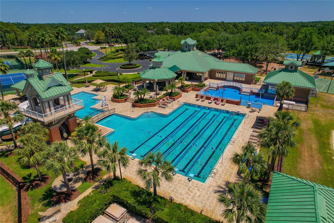
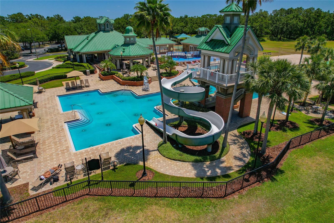
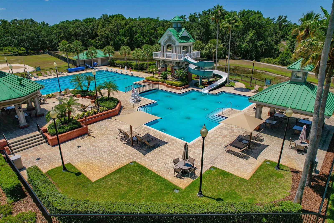
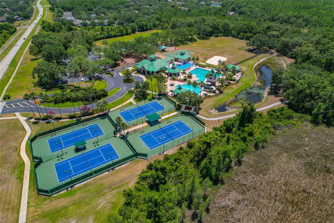
- MLS#: TB8381298 ( Residential )
- Street Address: 8211 Canyon Creek Way
- Viewed: 29
- Price: $550,000
- Price sqft: $171
- Waterfront: No
- Year Built: 2003
- Bldg sqft: 3225
- Bedrooms: 4
- Total Baths: 2
- Full Baths: 2
- Garage / Parking Spaces: 2
- Days On Market: 68
- Additional Information
- Geolocation: 28.1537 / -82.38
- County: HILLSBOROUGH
- City: TAMPA
- Zipcode: 33647
- Subdivision: West Meadows Parcels 12b2
- Elementary School: Clark
- Middle School: Liberty
- High School: Freedom
- Provided by: LIPPLY REAL ESTATE
- Contact: Nick Acosta
- 727-314-1000

- DMCA Notice
-
DescriptionMAJOR PRICE IMPROVEMENT! Great opportunity to purchase a move in ready beautiful POOL home in the highly desirable gated community The Preserve at West Meadows in New Tampa. This home sits on a corner lot across a conservation with no front neighbors! The home has 4 bedrooms, 2 baths plus a bonus room (can be used as the 4th bedroom), located on the 2nd floor. It has a NEW roof (2023), the AC is 2020, new vinyl fence (2025), new hardwood flooring in living / dining room, bonus room and all bedrooms (2025), new interior paint (2025), new microwave (2025), new sprinkler system, new garage door opener with springs and rollers, and so much more. The open floor plan makes it a great entertaining home with the spacious kitchen and family room. The primary bedroom with a custom built in closet is also generous in size and it is on the first floor. The spa like ensuite that will certainly captivate your attention has his and hers sinks, a deep tub with separate stand up shower. There are 2 additional bedrooms on the first floor with stairs leading up to the bonus room / 4th bedroom. The inside laundry room has a washer and dryer that convey with the sale with plenty of storage space as there are built in cabinets. Step out into the screened in lanai and enjoy your very own private heated pool, and enjoy privacy with the newly installed vinyl fence! Thhis home also features a water softener and a reverses osmosis water filtration system! The community clubhouse features endless amenities: a large heated Jr. Olympic size lap pool, regular pool with slide, kiddie pool, 2 fitness centers, basketball courts, pickleball courts, volleyball court, tennis courts, baseball field, 2 playgrounds. dog park, and walking/bike trails. Zoned for "A" rated Clark Elementary (within the community). Centrally located just minutes from I 75, shopping, restaurants, Wiregrass Mall / Tampa Outlets, & Advent Health Hospital, and so much more! See the virtual tour link!
All
Similar
Features
Appliances
- Dishwasher
- Disposal
- Dryer
- Kitchen Reverse Osmosis System
- Microwave
- Range
- Refrigerator
- Tankless Water Heater
- Washer
- Water Softener
Association Amenities
- Basketball Court
- Clubhouse
- Fitness Center
- Gated
- Park
- Pickleball Court(s)
- Playground
- Pool
- Recreation Facilities
- Tennis Court(s)
- Trail(s)
Home Owners Association Fee
- 504.00
Home Owners Association Fee Includes
- Common Area Taxes
- Pool
- Escrow Reserves Fund
- Private Road
- Recreational Facilities
Association Name
- Greenacre Property Mgmt
Association Phone
- 813-600-1100
Carport Spaces
- 0.00
Close Date
- 0000-00-00
Cooling
- Central Air
Country
- US
Covered Spaces
- 0.00
Exterior Features
- Private Mailbox
- Rain Gutters
- Sidewalk
- Sliding Doors
Fencing
- Fenced
- Vinyl
Flooring
- Ceramic Tile
- Epoxy
- Laminate
Garage Spaces
- 2.00
Heating
- Central
- Natural Gas
High School
- Freedom-HB
Insurance Expense
- 0.00
Interior Features
- Built-in Features
- Cathedral Ceiling(s)
- Ceiling Fans(s)
- High Ceilings
- In Wall Pest System
- Living Room/Dining Room Combo
- Open Floorplan
- Primary Bedroom Main Floor
- Solid Surface Counters
- Solid Wood Cabinets
- Split Bedroom
- Walk-In Closet(s)
Legal Description
- WEST MEADOWS PARCELS 12B-2 AND 13-2 LOT 1 BLOCK 18
Levels
- One
Living Area
- 2567.00
Lot Features
- Corner Lot
- City Limits
- In County
- Paved
- Private
Middle School
- Liberty-HB
Area Major
- 33647 - Tampa / Tampa Palms
Net Operating Income
- 0.00
Occupant Type
- Vacant
Open Parking Spaces
- 0.00
Other Expense
- 0.00
Parcel Number
- A-11-27-19-627-000018-00001.0
Pets Allowed
- Yes
Pool Features
- Heated
- In Ground
- Pool Sweep
- Screen Enclosure
Property Type
- Residential
Roof
- Shingle
School Elementary
- Clark-HB
Sewer
- Public Sewer
Tax Year
- 2024
Township
- 27
Utilities
- BB/HS Internet Available
- Cable Connected
- Electricity Connected
- Natural Gas Connected
- Public
- Sprinkler Meter
- Underground Utilities
Views
- 29
Virtual Tour Url
- https://listings.tailormadecreatives.com/videos/0196917a-6b04-715e-a4c7-dc62249f80bf
Water Source
- Public
Year Built
- 2003
Zoning Code
- PD-A
Listing Data ©2025 Greater Fort Lauderdale REALTORS®
Listings provided courtesy of The Hernando County Association of Realtors MLS.
Listing Data ©2025 REALTOR® Association of Citrus County
Listing Data ©2025 Royal Palm Coast Realtor® Association
The information provided by this website is for the personal, non-commercial use of consumers and may not be used for any purpose other than to identify prospective properties consumers may be interested in purchasing.Display of MLS data is usually deemed reliable but is NOT guaranteed accurate.
Datafeed Last updated on July 9, 2025 @ 12:00 am
©2006-2025 brokerIDXsites.com - https://brokerIDXsites.com
Sign Up Now for Free!X
Call Direct: Brokerage Office: Mobile: 352.442.9386
Registration Benefits:
- New Listings & Price Reduction Updates sent directly to your email
- Create Your Own Property Search saved for your return visit.
- "Like" Listings and Create a Favorites List
* NOTICE: By creating your free profile, you authorize us to send you periodic emails about new listings that match your saved searches and related real estate information.If you provide your telephone number, you are giving us permission to call you in response to this request, even if this phone number is in the State and/or National Do Not Call Registry.
Already have an account? Login to your account.
