Share this property:
Contact Julie Ann Ludovico
Schedule A Showing
Request more information
- Home
- Property Search
- Search results
- 2517 Cumberland Cliff Drive, RUSKIN, FL 33570
Property Photos
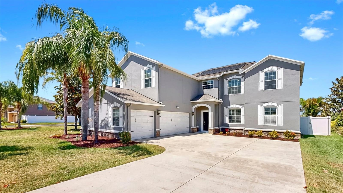

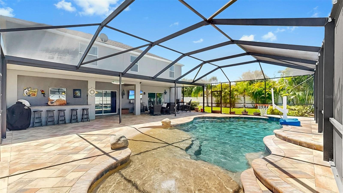
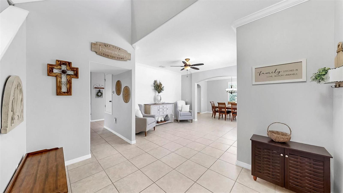
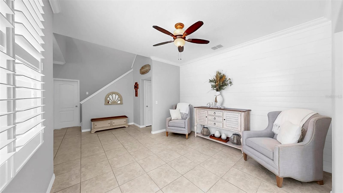
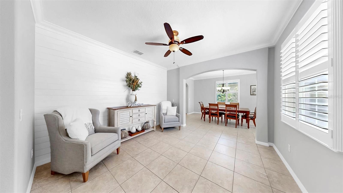
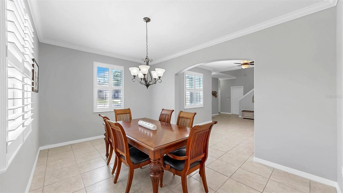
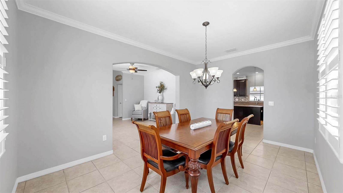
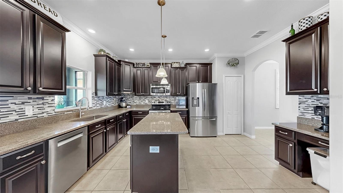
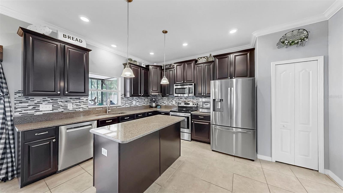
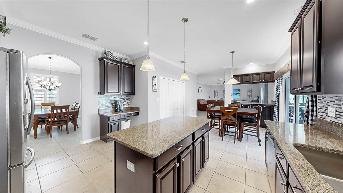
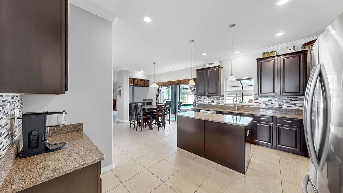
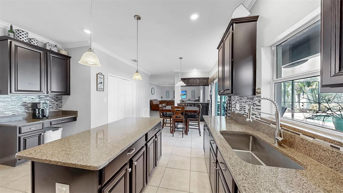
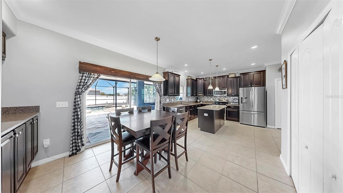
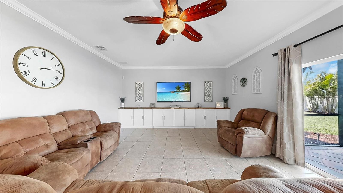
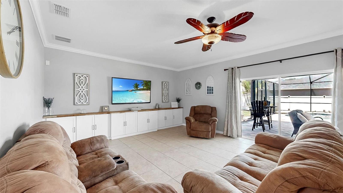
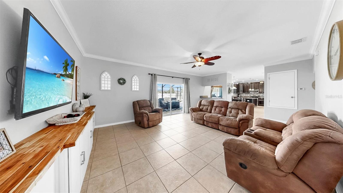
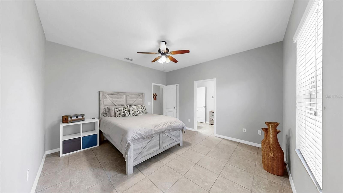
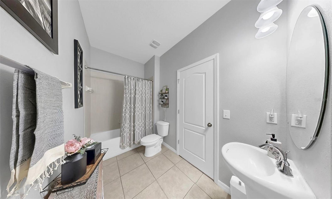
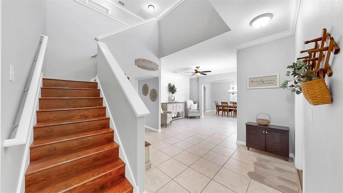
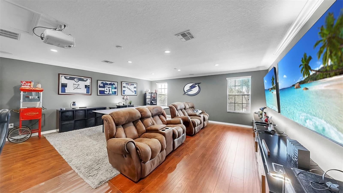
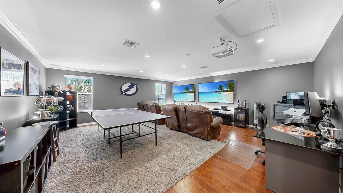
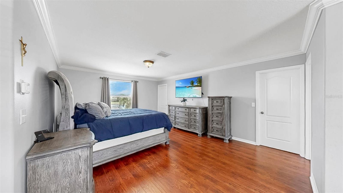
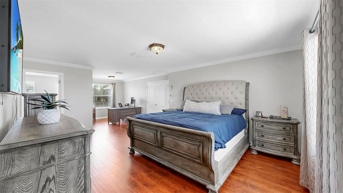
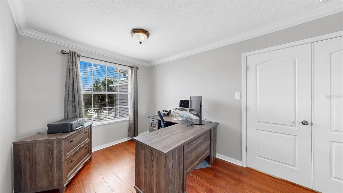
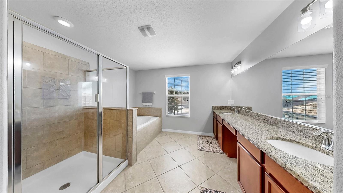
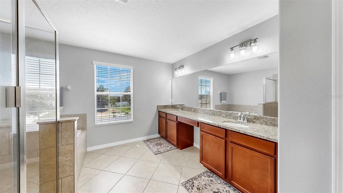

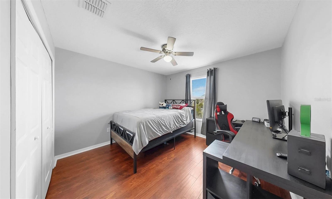
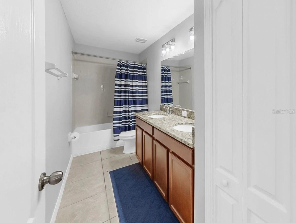
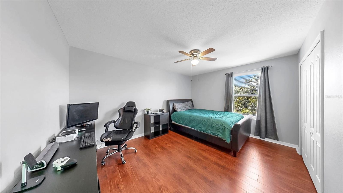
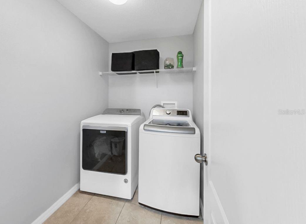
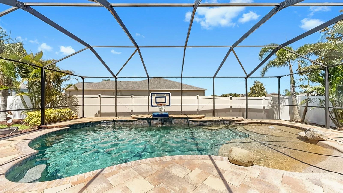
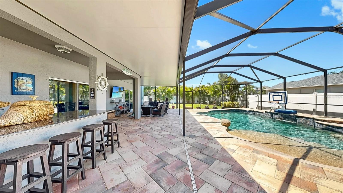
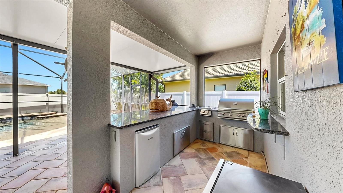
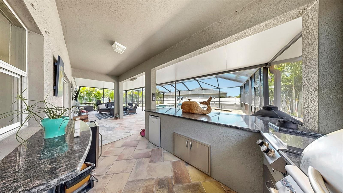
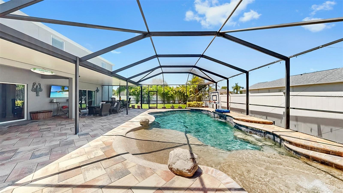
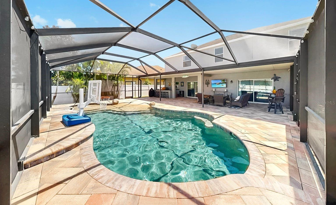
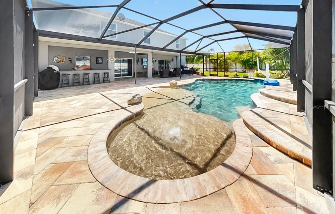
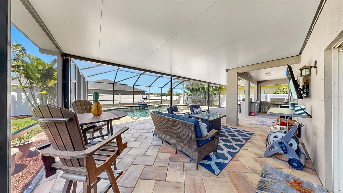
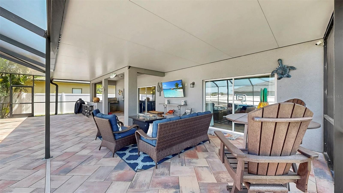
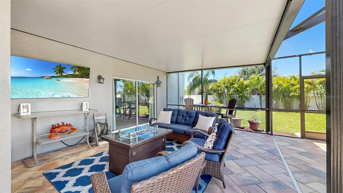
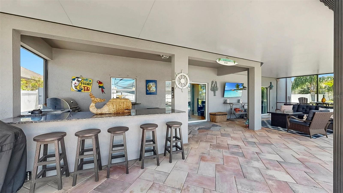
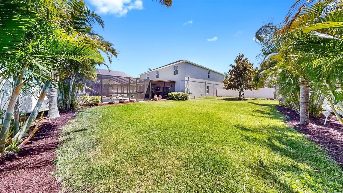
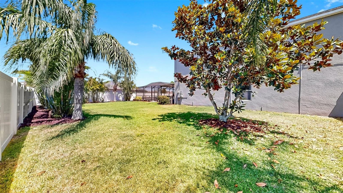
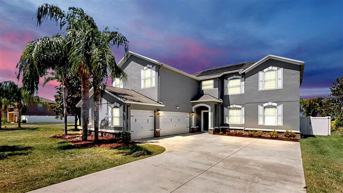
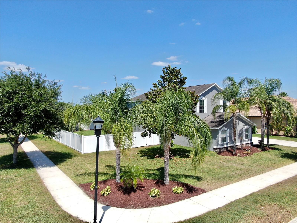
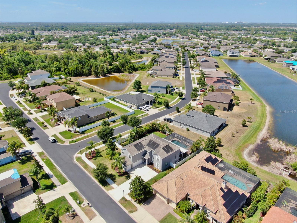
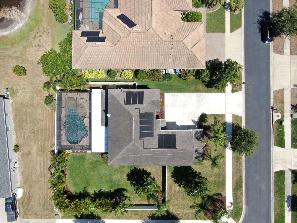
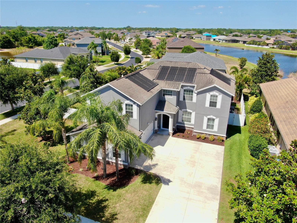
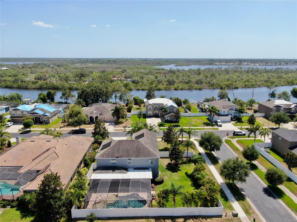
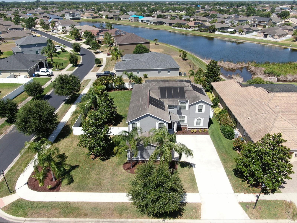
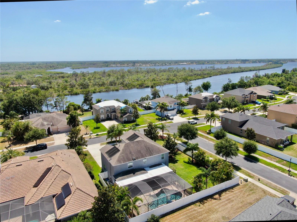
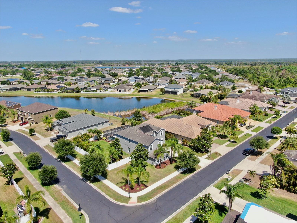

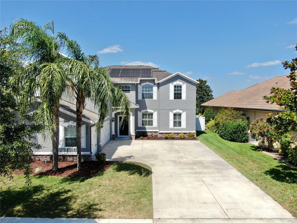
- MLS#: TB8381313 ( Residential )
- Street Address: 2517 Cumberland Cliff Drive
- Viewed: 4
- Price: $699,000
- Price sqft: $140
- Waterfront: No
- Year Built: 2014
- Bldg sqft: 4978
- Bedrooms: 5
- Total Baths: 3
- Full Baths: 3
- Garage / Parking Spaces: 3
- Days On Market: 4
- Additional Information
- Geolocation: 27.6866 / -82.4321
- County: HILLSBOROUGH
- City: RUSKIN
- Zipcode: 33570
- Subdivision: Spyglass At River Bend
- Elementary School: Ruskin HB
- Middle School: Shields HB
- High School: Lennard HB
- Provided by: RE/MAX REALTY UNLIMITED
- Contact: Noelle Delgado
- 813-684-0016

- DMCA Notice
-
DescriptionSituated on a Large Corner Lot in the Gated community of Spyglass at Riverbend, prepare to be impressed by this impeccably maintained and beautifully updated home that has been well loved by the original homeowners. With over 3700sq ft under air, the floorplan is bright, open and inviting with plenty of space for everyone! Recent updates include a freshly painted interior and exterior, crown molding, plantation shutters, shiplap wall accent, and wood floors full second level. If you enjoy entertaining, this home is perfect! The large eat in kitchen includes tons of cabinetry, with pull out drawers, granite countertops, center island, beautiful tile backsplash, updated lighting fixtures, stainless appliances, and multiple pantries. The kitchen overlooks the large family room, that includes built in cabinetry and offers a unique indoor/outdoor feel with multiple access points to your Resort Style Oasis out back! Prepare to host all of the parties in your outdoor living area, which includes a fully equipped kitchen with built in grille, burners, mini fridge, and large breakfast bar complete with granite countertops and tons of seating. The solar heated and self cleaning POOL includes an awesome beach entry, specialty LED lighting features, and multiple spots to relax and play under a fully screened enclosure. The large fenced in backyard has been professionally landscaped, is private, and offers tons of green space! Back inside, there is a formal living and dining room, as well as a large Bedroom and Full bathroom on the first floor. Upstairs, the large owners suite with sitting area and en suite bathroom is the perfect place to unwind and offers 2 walk in closets! The secondary bedrooms and bathroom are spacious. For the movie buff/sports fan, the media bonus room offers lots of extra space and unlimited potential! The oversized 3 car garage offers extra space for storage, cars, and toys. Located in a NON Flood Zone, Riverbend offers tons of amenities that include a Clubhouse, Fitness Center, New Resort Style Pool, Dog Park, Walking Trails and Community Events. It is conveniently located close to major highways, shopping, and restaurants! This is truly The BEST of Florida living!
All
Similar
Features
Appliances
- Dishwasher
- Disposal
- Dryer
- Electric Water Heater
- Exhaust Fan
- Microwave
- Range
- Refrigerator
- Washer
Association Amenities
- Clubhouse
- Fitness Center
- Park
- Playground
- Pool
- Recreation Facilities
Home Owners Association Fee
- 159.00
Association Name
- Telma Morales
Association Phone
- (813)344-4844
Carport Spaces
- 0.00
Close Date
- 0000-00-00
Cooling
- Central Air
Country
- US
Covered Spaces
- 0.00
Exterior Features
- Hurricane Shutters
- Lighting
- Outdoor Grill
- Outdoor Kitchen
- Rain Gutters
- Shade Shutter(s)
- Sidewalk
- Sliding Doors
Fencing
- Vinyl
Flooring
- Ceramic Tile
- Wood
Furnished
- Unfurnished
Garage Spaces
- 3.00
Heating
- Central
High School
- Lennard-HB
Insurance Expense
- 0.00
Interior Features
- Ceiling Fans(s)
- Crown Molding
- Eat-in Kitchen
- High Ceilings
- In Wall Pest System
- Open Floorplan
- PrimaryBedroom Upstairs
- Split Bedroom
- Thermostat
- Walk-In Closet(s)
Legal Description
- SPYGLASS AT RIVER BEND LOT 23 BLOCK 14
Levels
- Two
Living Area
- 3726.00
Lot Features
- Corner Lot
- In County
- Landscaped
- Oversized Lot
- Sidewalk
- Paved
Middle School
- Shields-HB
Area Major
- 33570 - Ruskin/Apollo Beach
Net Operating Income
- 0.00
Occupant Type
- Owner
Open Parking Spaces
- 0.00
Other Expense
- 0.00
Parcel Number
- U-20-32-19-87K-000014-00023.0
Parking Features
- Driveway
- Garage Door Opener
Pets Allowed
- Yes
Pool Features
- Gunite
- Heated
- In Ground
- Salt Water
- Screen Enclosure
- Self Cleaning
- Solar Heat
Property Condition
- Completed
Property Type
- Residential
Roof
- Shingle
School Elementary
- Ruskin-HB
Sewer
- Public Sewer
Style
- Contemporary
Tax Year
- 2024
Township
- 32
Utilities
- BB/HS Internet Available
- Cable Available
- Electricity Available
- Public
- Underground Utilities
View
- Pool
Virtual Tour Url
- https://www.dropbox.com/scl/fi/3pvsjzfhlonsqjqqbr8y8/Virtual-Video.mp4?rlkey=tdv94h814zxagg2mu6f1b8w53&st=0891rkwi&dl=0
Water Source
- Public
Year Built
- 2014
Zoning Code
- PD
Listing Data ©2025 Greater Fort Lauderdale REALTORS®
Listings provided courtesy of The Hernando County Association of Realtors MLS.
Listing Data ©2025 REALTOR® Association of Citrus County
Listing Data ©2025 Royal Palm Coast Realtor® Association
The information provided by this website is for the personal, non-commercial use of consumers and may not be used for any purpose other than to identify prospective properties consumers may be interested in purchasing.Display of MLS data is usually deemed reliable but is NOT guaranteed accurate.
Datafeed Last updated on May 7, 2025 @ 12:00 am
©2006-2025 brokerIDXsites.com - https://brokerIDXsites.com
Sign Up Now for Free!X
Call Direct: Brokerage Office: Mobile: 352.442.9386
Registration Benefits:
- New Listings & Price Reduction Updates sent directly to your email
- Create Your Own Property Search saved for your return visit.
- "Like" Listings and Create a Favorites List
* NOTICE: By creating your free profile, you authorize us to send you periodic emails about new listings that match your saved searches and related real estate information.If you provide your telephone number, you are giving us permission to call you in response to this request, even if this phone number is in the State and/or National Do Not Call Registry.
Already have an account? Login to your account.
