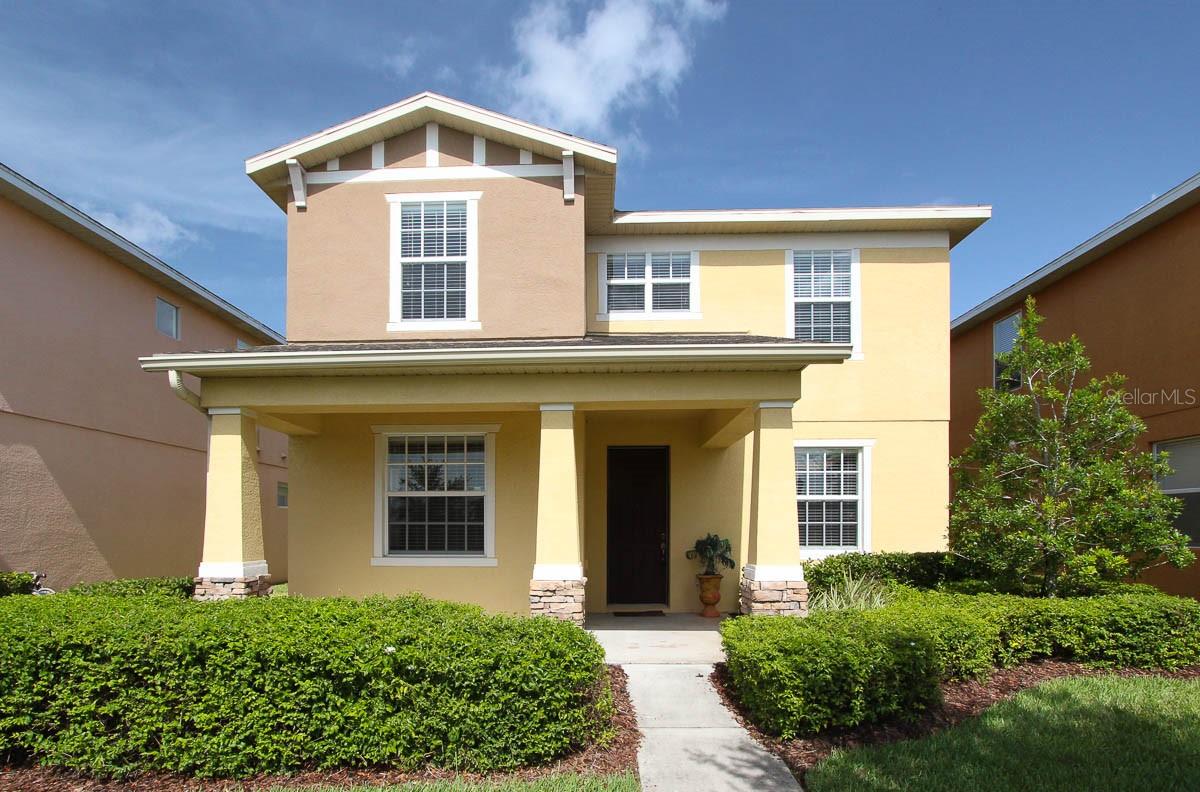Share this property:
Contact Julie Ann Ludovico
Schedule A Showing
Request more information
- Home
- Property Search
- Search results
- 4615 Watson Woods Way, RIVERVIEW, FL 33578
Property Photos







































- MLS#: TB8381451 ( Residential Lease )
- Street Address: 4615 Watson Woods Way
- Viewed: 102
- Price: $2,750
- Price sqft: $1
- Waterfront: No
- Year Built: 2008
- Bldg sqft: 3395
- Bedrooms: 3
- Total Baths: 3
- Full Baths: 2
- 1/2 Baths: 1
- Garage / Parking Spaces: 2
- Days On Market: 64
- Additional Information
- Geolocation: 27.9055 / -82.3559
- County: HILLSBOROUGH
- City: RIVERVIEW
- Zipcode: 33578
- Subdivision: Magnolia Park Central Ph A
- Elementary School: Frost
- Middle School: Giunta
- High School: Spoto
- Provided by: EATON REALTY
- Contact: Daniel Rothrock
- 813-672-8022

- DMCA Notice
-
DescriptionOne or more photo(s) has been virtually staged. This charming 2 story home is conveniently located in gated Magnolia Park with easy access to downtown, Brandon shopping and I 75. The entire first floor and all bathrooms feature upgraded ceramic tile flooring. The kitchen includes 42 cabinets for extra storage, a large walk in pantry, a built in desk, and upgraded stainless steel appliances. Stone counters, recessed lighting, crown molding, and custom designer paint set this home apart! The spacious upstairs bonus room is great as a game room or media center. The master bedroom includes his/her closets and vanities with garden tub, a separate walk in shower and a water closet. The oversized laundry room includes a utility sink and lots of shelving. Also, a large, covered screened lanai is great for enjoying Floridas weather outdoors. Magnolia Park includes a Community zero entry resort style pool with restroom facilities, a park with huge play set and a 1/2 court for neighborhood basketball competition! No need to bring a mower, the monthly HOA fee covers all landscape maintenance! Reclaimed water also means lower irrigation costs. NOTE: Additional $59/mo. Resident Benefits Package is required and includes a host of time and money saving perks, including monthly air filter delivery, concierge utility setup, on time rent rewards, $1M identity fraud protection, credit building, online maintenance and rent payment portal, one lockout service, and one late rent pass. Renters Liability Insurance Required. Call to learn more about our Resident Benefits Package.
All
Similar
Features
Appliances
- Dishwasher
- Disposal
- Microwave
- Range
- Refrigerator
Association Amenities
- Gated
- Park
- Playground
- Pool
Home Owners Association Fee
- 0.00
Association Name
- Castle Group/ Carlisha Newman
Association Phone
- 813-671-6500
Carport Spaces
- 0.00
Close Date
- 0000-00-00
Cooling
- Central Air
Country
- US
Covered Spaces
- 0.00
Exterior Features
- Sidewalk
Flooring
- Carpet
- Ceramic Tile
Furnished
- Unfurnished
Garage Spaces
- 2.00
Heating
- Central
High School
- Spoto High-HB
Insurance Expense
- 0.00
Interior Features
- Ceiling Fans(s)
- Stone Counters
- Thermostat
- Walk-In Closet(s)
Levels
- Two
Living Area
- 2566.00
Lot Features
- In County
- Sidewalk
Middle School
- Giunta Middle-HB
Area Major
- 33578 - Riverview
Net Operating Income
- 0.00
Occupant Type
- Vacant
Open Parking Spaces
- 0.00
Other Expense
- 0.00
Owner Pays
- Grounds Care
- Management
- Trash Collection
Parcel Number
- U-01-30-19-9H4-000011-00002.0
Parking Features
- Garage Door Opener
Pets Allowed
- Breed Restrictions
- Number Limit
- Yes
Property Type
- Residential Lease
School Elementary
- Frost Elementary School
Sewer
- Public Sewer
Tenant Pays
- Re-Key Fee
Utilities
- BB/HS Internet Available
- Cable Available
- Sewer Connected
- Sprinkler Meter
- Water Connected
Views
- 102
Virtual Tour Url
- https://my.matterport.com/show/?m=drei6nPUHNW&mls=1
Water Source
- Public
Year Built
- 2008
Listing Data ©2025 Greater Fort Lauderdale REALTORS®
Listings provided courtesy of The Hernando County Association of Realtors MLS.
Listing Data ©2025 REALTOR® Association of Citrus County
Listing Data ©2025 Royal Palm Coast Realtor® Association
The information provided by this website is for the personal, non-commercial use of consumers and may not be used for any purpose other than to identify prospective properties consumers may be interested in purchasing.Display of MLS data is usually deemed reliable but is NOT guaranteed accurate.
Datafeed Last updated on July 6, 2025 @ 12:00 am
©2006-2025 brokerIDXsites.com - https://brokerIDXsites.com
Sign Up Now for Free!X
Call Direct: Brokerage Office: Mobile: 352.442.9386
Registration Benefits:
- New Listings & Price Reduction Updates sent directly to your email
- Create Your Own Property Search saved for your return visit.
- "Like" Listings and Create a Favorites List
* NOTICE: By creating your free profile, you authorize us to send you periodic emails about new listings that match your saved searches and related real estate information.If you provide your telephone number, you are giving us permission to call you in response to this request, even if this phone number is in the State and/or National Do Not Call Registry.
Already have an account? Login to your account.
