Share this property:
Contact Julie Ann Ludovico
Schedule A Showing
Request more information
- Home
- Property Search
- Search results
- 10515 Hetrick Circle W, LARGO, FL 33774
Property Photos
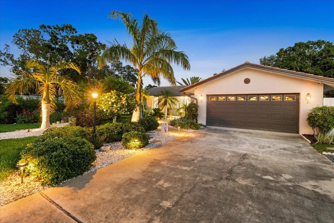

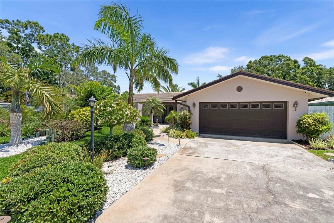
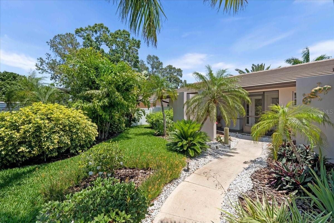
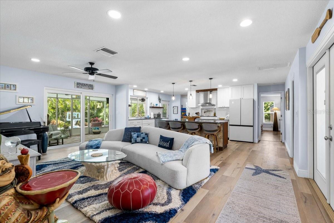
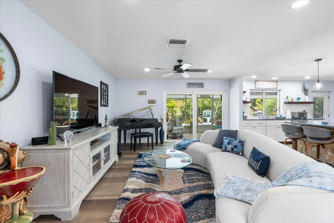
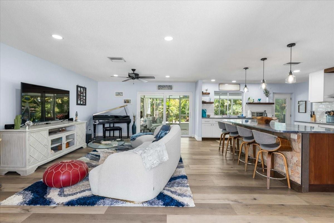
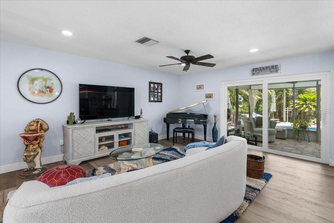
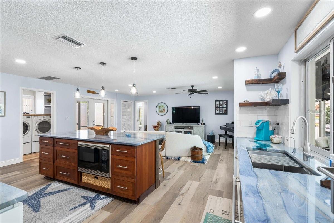
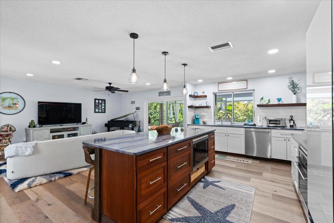
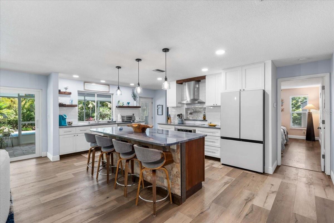
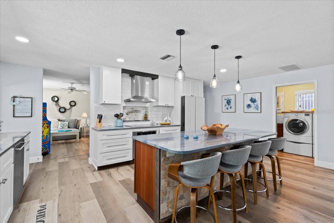
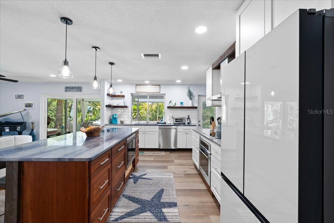
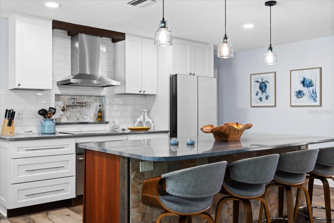
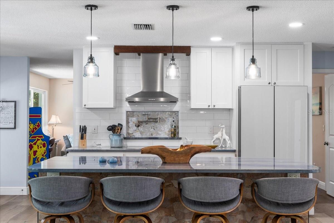
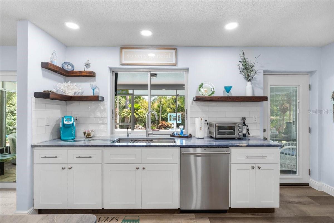




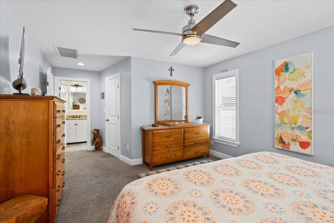
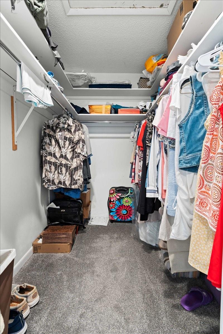

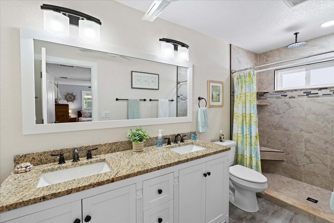
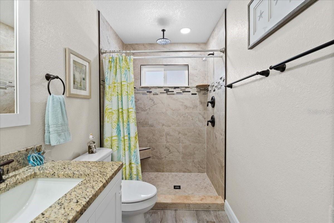
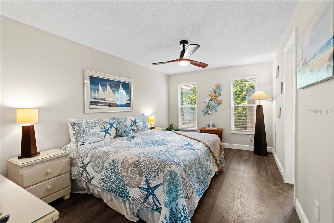
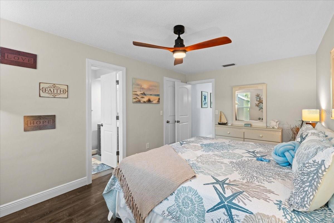
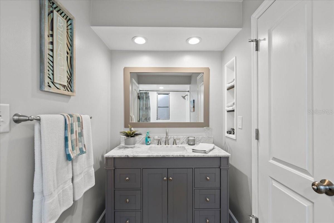
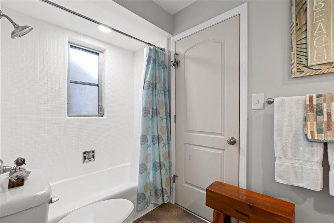
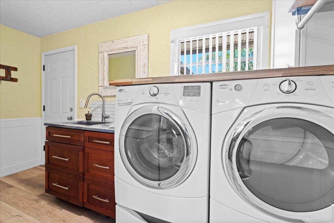
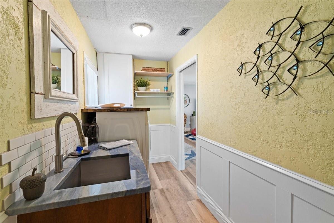
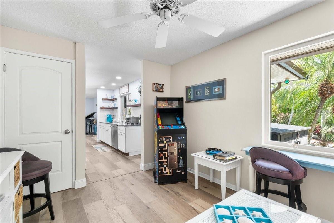
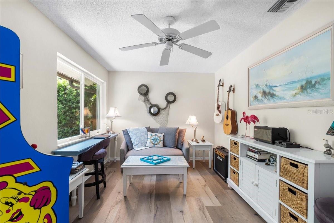
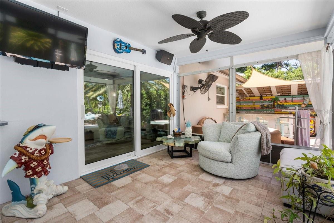
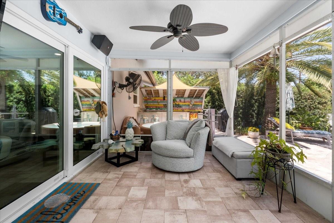
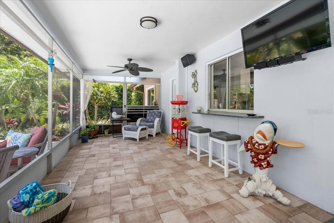
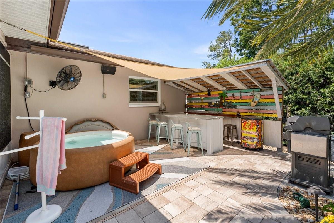
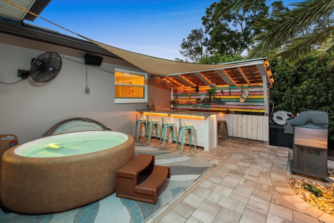
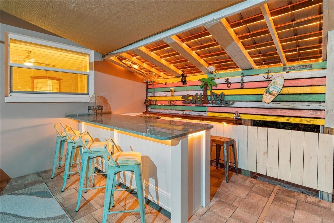
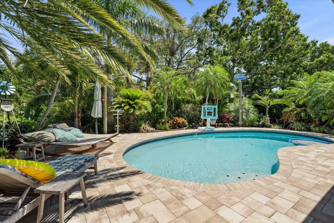
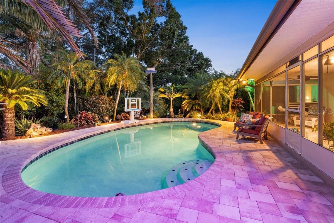
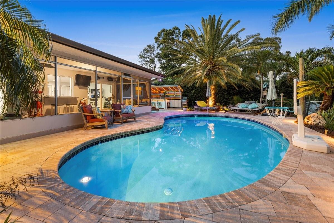

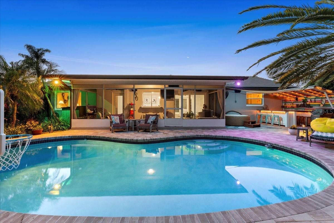
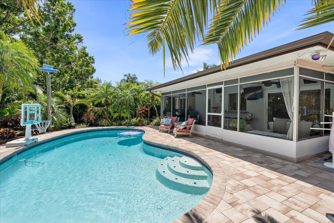
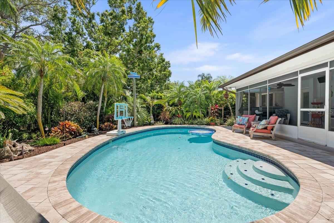
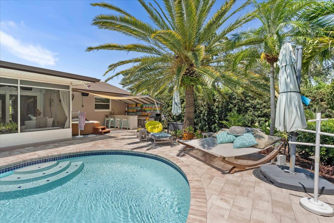
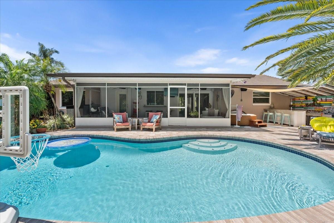
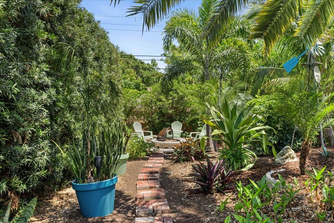
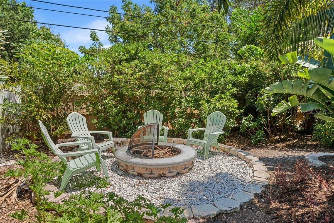
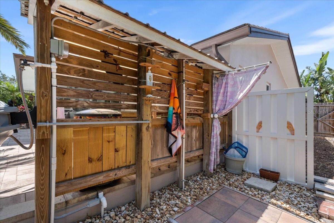
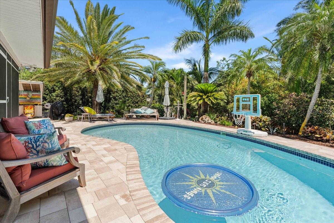
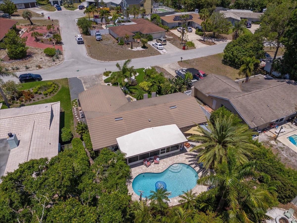
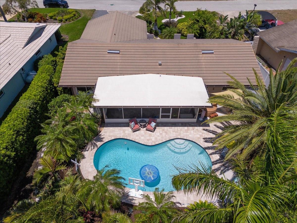
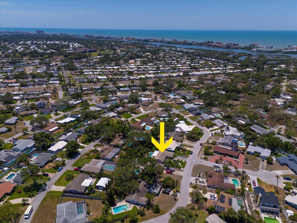
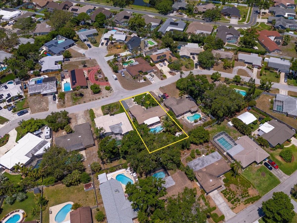
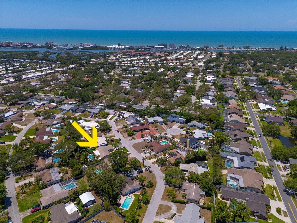
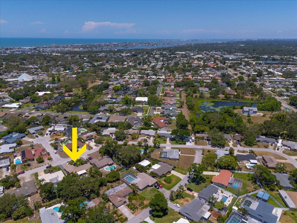

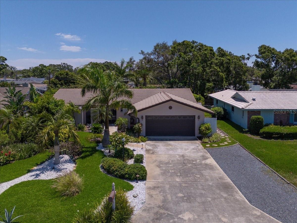
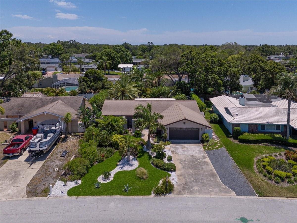
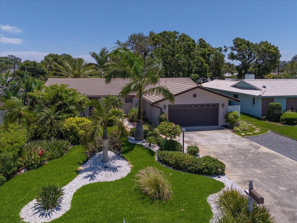
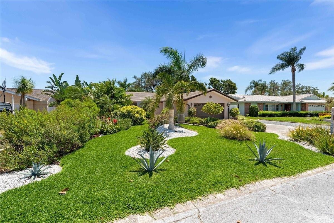
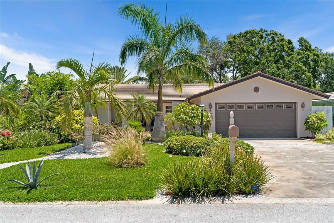
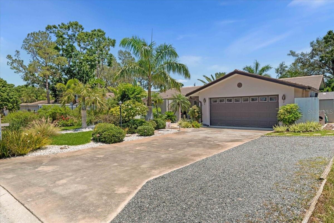
- MLS#: TB8381464 ( Residential )
- Street Address: 10515 Hetrick Circle W
- Viewed: 90
- Price: $749,900
- Price sqft: $510
- Waterfront: No
- Year Built: 1972
- Bldg sqft: 1471
- Bedrooms: 3
- Total Baths: 2
- Full Baths: 2
- Garage / Parking Spaces: 2
- Days On Market: 30
- Additional Information
- Geolocation: 27.8685 / -82.8352
- County: PINELLAS
- City: LARGO
- Zipcode: 33774
- Subdivision: Yacht Club Estates
- Elementary School: Oakhurst Elementary PN
- Middle School: Seminole Middle PN
- High School: Seminole High PN
- Provided by: PLUMLEE GULF BEACH REALTY
- Contact: Gary Wilson
- 727-595-7586

- DMCA Notice
-
DescriptionPride of ownership, Welcome to this high & dry, lower risk flood zone X, 3 bedroom (two master suites), two bath extensively updated single family home in Yacht Club Estates. The property is located minutes to some of the best beaches in the world. You will note the beautiful tropical landscaping in front of the home and in the back yard with enhanced lighting during the evenings. The in ground pool was resurfaced with Crystal Diamond Coating and has with new deck pavers. The enclosed Florida Room off the pool area is 26 X 10 and is accessible from the newer sliders from the main living area. There is an outdoor shower, granite bar area and a fire pit in the back of the property. There is an irrigation system. The home has a concrete tile roof with a lifetime limited warranty and has a double car garage (20' X 20' ) with side door for easy access to the yard, and an entry to the home for bringing in groceries. The flooring features carpet in the master bedroom and high end Parkay Organic flooring throughout. The updated open kitchen is a focal point, that includes Monogram Vent/stove top, Monogram Dishwasher, Monogram Convention Oven, Wolf Microwave, state of the art refrigerator that makes two different shapes of ice cubes. Pasta Faucet with tiled Niche, Cedar kicks in the kitchen, Beautiful Brazilian Lodge Rock Granite Island with soft close Teak Cabinets, the upper cabinets are solid shaker 36 in height. Newer ceiling recess lighting & vents, new Duet Whirlpool washer/dryer in the laundry room, which has a large sink. Newer high impact patio sliders and windows have been added, only two small windows remain to be updated in the home. The luxurious design includes two master suites with an additional 3rd bedroom/den/office overlooking the pool area. Included are indoor/out door speakers for entertaining along with a 360 degree security system. The electronic package (Lorex) in one of the closets can accommodate up to 4 phones, 3 TVs and 180 degree camera, 5 cameras for security installed by the new owner. Seminole City Center, Banks, Publix, Medical facilities, and fantastic local restaurants are a few of the perks living in this meticulously maintained home. A true Tropical Oasis.
All
Similar
Features
Appliances
- Dishwasher
- Dryer
- Electric Water Heater
- Microwave
- Range
- Refrigerator
- Washer
Home Owners Association Fee
- 0.00
Carport Spaces
- 0.00
Close Date
- 0000-00-00
Cooling
- Central Air
Country
- US
Covered Spaces
- 0.00
Exterior Features
- Garden
- Lighting
- Outdoor Shower
- Sliding Doors
Flooring
- Carpet
- Laminate
Furnished
- Unfurnished
Garage Spaces
- 2.00
Heating
- Central
High School
- Seminole High-PN
Insurance Expense
- 0.00
Interior Features
- Ceiling Fans(s)
- Eat-in Kitchen
- Open Floorplan
- Solid Surface Counters
- Split Bedroom
Legal Description
- YACHT CLUB ESTATES UNIT 2 BLK 2
- LOT 13
Levels
- One
Living Area
- 1471.00
Lot Features
- City Limits
- In County
- Landscaped
- Near Public Transit
- Paved
Middle School
- Seminole Middle-PN
Area Major
- 33774 - Largo
Net Operating Income
- 0.00
Occupant Type
- Owner
Open Parking Spaces
- 0.00
Other Expense
- 0.00
Parcel Number
- 18-30-15-99252-002-0130
Parking Features
- Driveway
- Garage Door Opener
Pool Features
- Gunite
- In Ground
Possession
- Close Of Escrow
Property Condition
- Completed
Property Type
- Residential
Roof
- Concrete
School Elementary
- Oakhurst Elementary-PN
Sewer
- Public Sewer
Tax Year
- 2024
Township
- 30
Utilities
- BB/HS Internet Available
- Cable Connected
- Electricity Connected
- Public
- Sewer Connected
- Water Connected
Views
- 90
Virtual Tour Url
- https://www.propertypanorama.com/instaview/stellar/TB8381464
Water Source
- Public
Year Built
- 1972
Zoning Code
- R-2
Listing Data ©2025 Greater Fort Lauderdale REALTORS®
Listings provided courtesy of The Hernando County Association of Realtors MLS.
Listing Data ©2025 REALTOR® Association of Citrus County
Listing Data ©2025 Royal Palm Coast Realtor® Association
The information provided by this website is for the personal, non-commercial use of consumers and may not be used for any purpose other than to identify prospective properties consumers may be interested in purchasing.Display of MLS data is usually deemed reliable but is NOT guaranteed accurate.
Datafeed Last updated on June 7, 2025 @ 12:00 am
©2006-2025 brokerIDXsites.com - https://brokerIDXsites.com
Sign Up Now for Free!X
Call Direct: Brokerage Office: Mobile: 352.442.9386
Registration Benefits:
- New Listings & Price Reduction Updates sent directly to your email
- Create Your Own Property Search saved for your return visit.
- "Like" Listings and Create a Favorites List
* NOTICE: By creating your free profile, you authorize us to send you periodic emails about new listings that match your saved searches and related real estate information.If you provide your telephone number, you are giving us permission to call you in response to this request, even if this phone number is in the State and/or National Do Not Call Registry.
Already have an account? Login to your account.
