Share this property:
Contact Julie Ann Ludovico
Schedule A Showing
Request more information
- Home
- Property Search
- Search results
- 7880 54th Avenue N 9, ST PETERSBURG, FL 33709
Property Photos
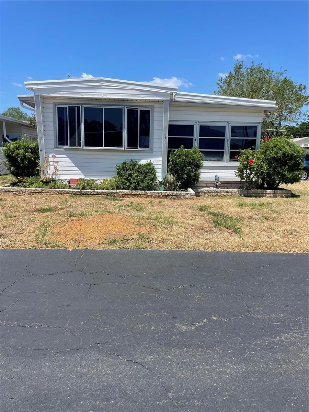

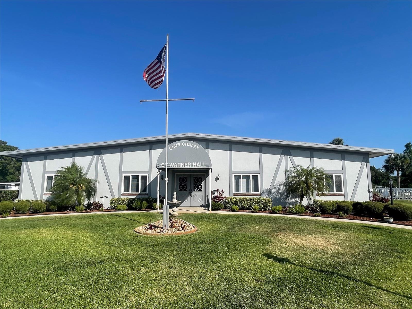
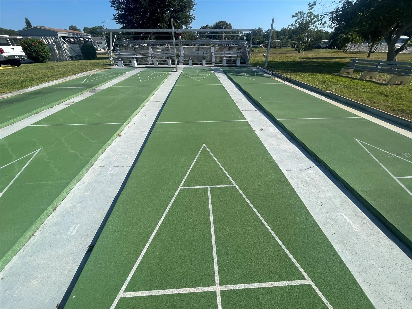
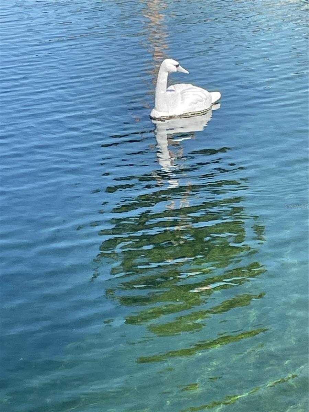
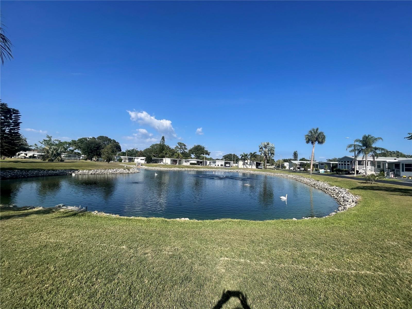
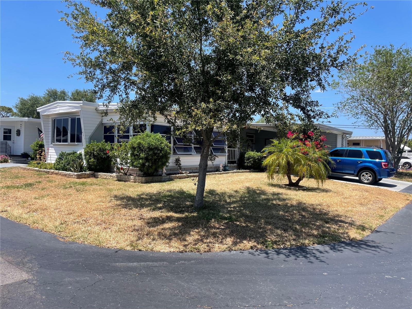
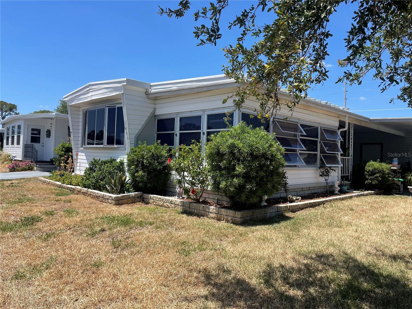
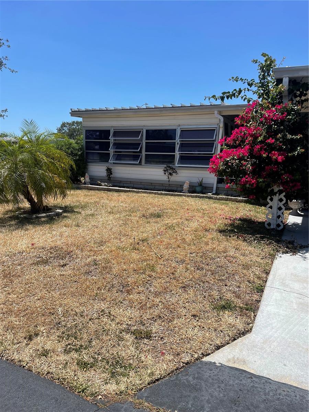
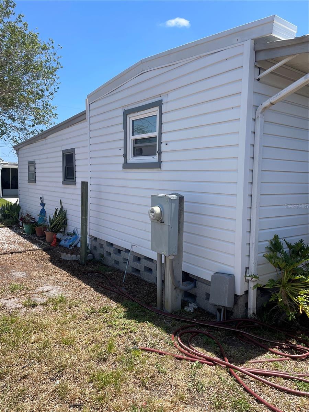
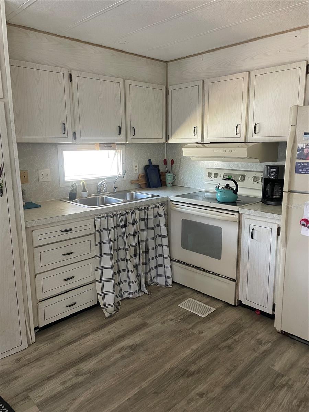
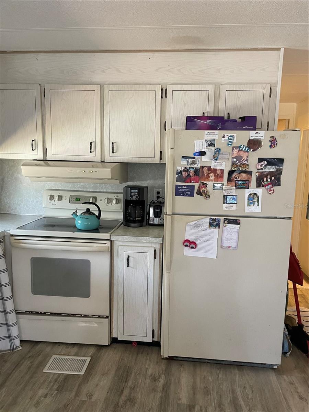
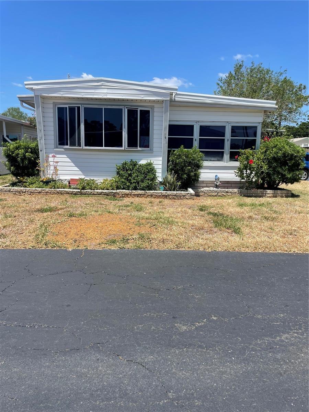
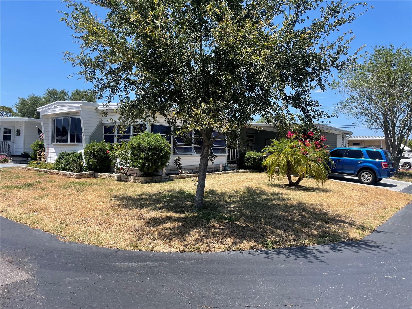
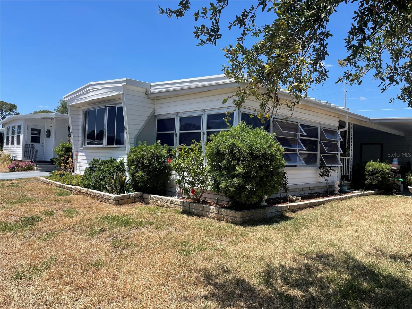
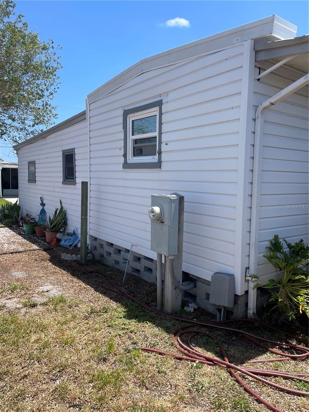
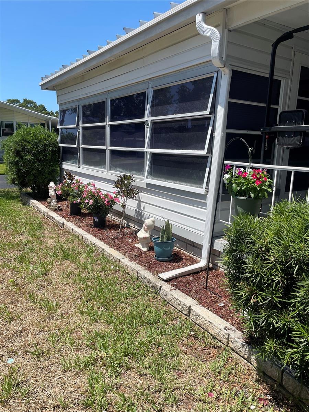
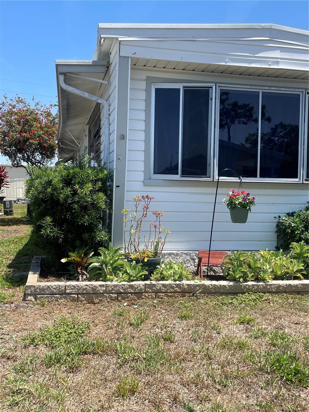
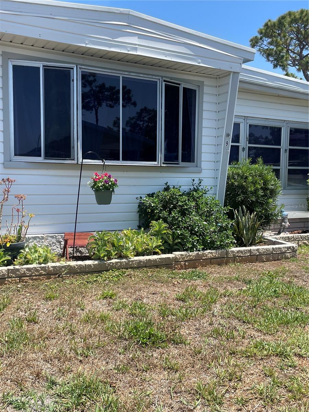
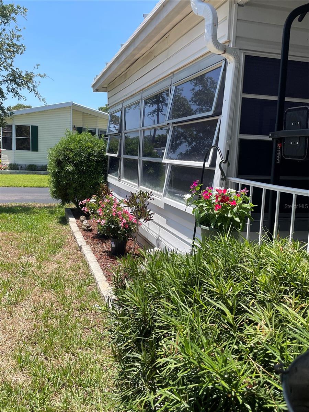
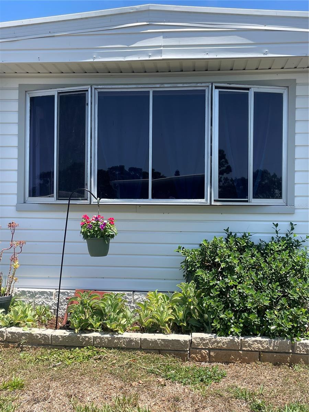
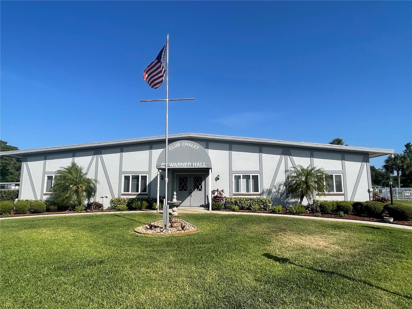
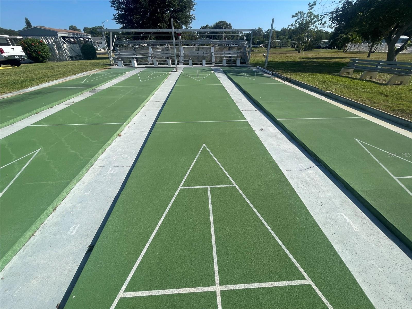
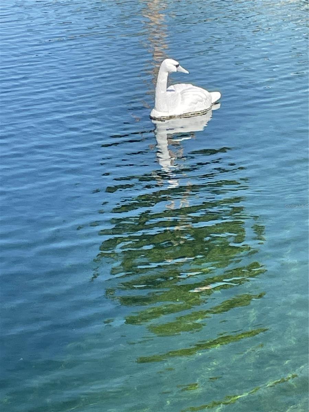
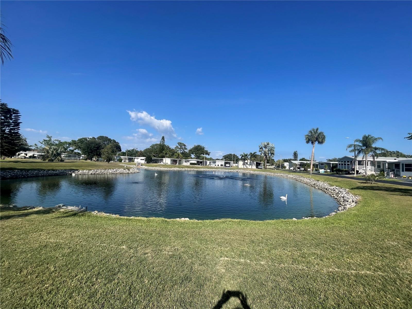
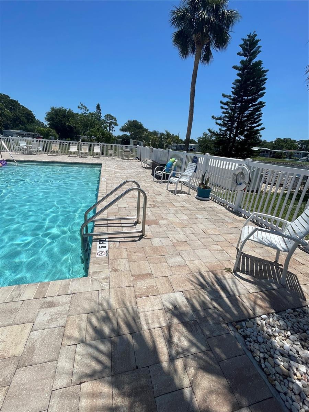
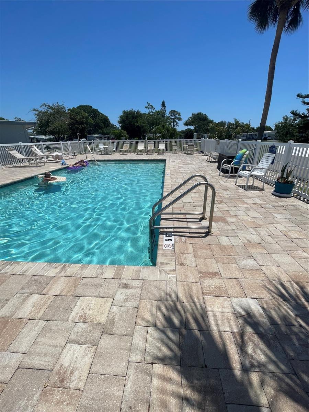
- MLS#: TB8381525 ( Residential )
- Street Address: 7880 54th Avenue N 9
- Viewed: 33
- Price: $109,900
- Price sqft: $80
- Waterfront: No
- Year Built: 1973
- Bldg sqft: 1374
- Bedrooms: 1
- Total Baths: 1
- Full Baths: 1
- Garage / Parking Spaces: 2
- Days On Market: 140
- Additional Information
- Geolocation: 27.8191 / -82.7467
- County: PINELLAS
- City: ST PETERSBURG
- Zipcode: 33709
- Elementary School: Seventy
- Middle School: Azalea
- High School: Dixie Hollins
- Provided by: COASTAL PROPERTIES GROUP INTERNATIONAL

- DMCA Notice
-
DescriptionMotivated Seller!!! Welcome to the beautiful community of Club Chalet! This spacious home of 1374 TOTAL sq ft is located on a large corner lot. This is a one bedroom, one bath home with a huge open floor plan. There is a large enclosed sunroom off the living room which could be used as a 2nd bedroom or huge office space or family room. Enjoy the view through a beautiful bay window in the living room and LOTS of spacious storage in thiis home. In addition to the covered carport accommodating 2 full size vehicles there is a storage/utility room with a full size washer and dryer. On a beautiful day you can enjoy the patio area out back to grill or bask in the sun of this large yard with an in ground sprinkler system . Club Chalet offers so many amenities, a beautiful pool, shuffleboard, club house which overlooks a gorgeous pond area in the heart of the 55+ community. The residents here participate in potluck dinners, coffee gatherings, pancake breakfasts, and festive holiday celebrations just to name a few. The community boasts of exceptional amenities, including a heated swimming pool, shuffleboard area. The monthly maintenance fee of $270 covers cable TV, internet, lawn maintenance, water, sewer, and garbage services. Additional conveniences include a self service car wash and a coin operated laundry facility with a permanent clothesline for residents. Whether youre looking for a winter retreat or a permanent residence this home is located just 10 minutes from Madeira Beach where you can enjoy all this area has to offer.
All
Similar
Features
Appliances
- Dryer
- Range
- Range Hood
- Refrigerator
- Washer
Association Amenities
- Clubhouse
- Pool
Home Owners Association Fee
- 270.00
Home Owners Association Fee Includes
- Cable TV
- Common Area Taxes
- Pool
- Internet
- Maintenance Grounds
- Maintenance
- Private Road
- Sewer
- Trash
- Water
Association Name
- Karen Imus
Association Phone
- 727-479-2449
Carport Spaces
- 2.00
Close Date
- 0000-00-00
Cooling
- Wall/Window Unit(s)
Country
- US
Covered Spaces
- 0.00
Exterior Features
- Lighting
- Rain Gutters
- Storage
Flooring
- Ceramic Tile
- Luxury Vinyl
Furnished
- Unfurnished
Garage Spaces
- 0.00
Heating
- None
High School
- Dixie Hollins High-PN
Insurance Expense
- 0.00
Interior Features
- Ceiling Fans(s)
- Eat-in Kitchen
- Living Room/Dining Room Combo
- Open Floorplan
- Primary Bedroom Main Floor
- Solid Wood Cabinets
- Window Treatments
Legal Description
- CLUB CHALET ( UNRECORDED MHP ) LOT 9
Levels
- One
Living Area
- 624.00
Lot Features
- Corner Lot
- Paved
Middle School
- Azalea Middle-PN
Area Major
- 33709 - St Pete/Kenneth City
Net Operating Income
- 0.00
Occupant Type
- Owner
Open Parking Spaces
- 0.00
Other Expense
- 0.00
Other Structures
- Shed(s)
- Storage
Parcel Number
- 01-31-15-16797-000-0090
Parking Features
- Covered
- Driveway
Pets Allowed
- No
Pool Features
- In Ground
Property Condition
- Completed
Property Type
- Residential
Roof
- Shingle
School Elementary
- Seventy-Fourth St. Elem-PN
Sewer
- Public Sewer
Tax Year
- 2024
Township
- 31
Utilities
- Cable Connected
- Electricity Connected
- Public
- Sewer Connected
- Sprinkler Meter
- Water Connected
View
- Park/Greenbelt
Views
- 33
Virtual Tour Url
- https://www.propertypanorama.com/instaview/stellar/TB8381525
Water Source
- Public
Year Built
- 1973
Zoning Code
- R-6
Listing Data ©2025 Greater Fort Lauderdale REALTORS®
Listings provided courtesy of The Hernando County Association of Realtors MLS.
Listing Data ©2025 REALTOR® Association of Citrus County
Listing Data ©2025 Royal Palm Coast Realtor® Association
The information provided by this website is for the personal, non-commercial use of consumers and may not be used for any purpose other than to identify prospective properties consumers may be interested in purchasing.Display of MLS data is usually deemed reliable but is NOT guaranteed accurate.
Datafeed Last updated on September 24, 2025 @ 12:00 am
©2006-2025 brokerIDXsites.com - https://brokerIDXsites.com
Sign Up Now for Free!X
Call Direct: Brokerage Office: Mobile: 352.442.9386
Registration Benefits:
- New Listings & Price Reduction Updates sent directly to your email
- Create Your Own Property Search saved for your return visit.
- "Like" Listings and Create a Favorites List
* NOTICE: By creating your free profile, you authorize us to send you periodic emails about new listings that match your saved searches and related real estate information.If you provide your telephone number, you are giving us permission to call you in response to this request, even if this phone number is in the State and/or National Do Not Call Registry.
Already have an account? Login to your account.
