Share this property:
Contact Julie Ann Ludovico
Schedule A Showing
Request more information
- Home
- Property Search
- Search results
- 2175 Oak Forest Lane, PALM HARBOR, FL 34683
Property Photos
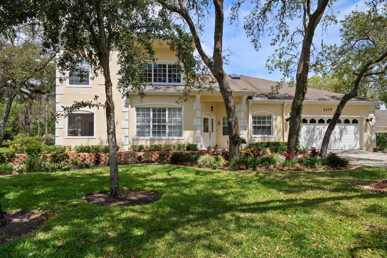

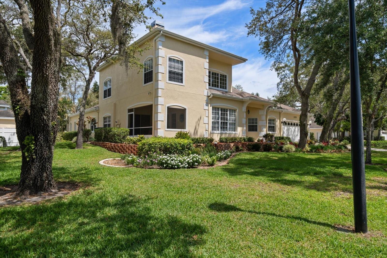
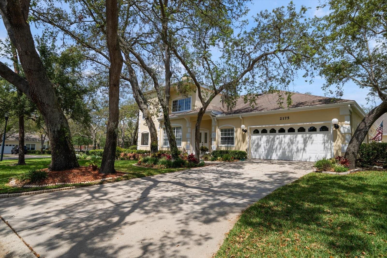
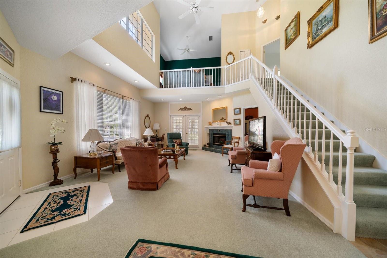
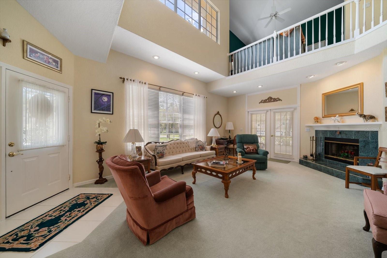
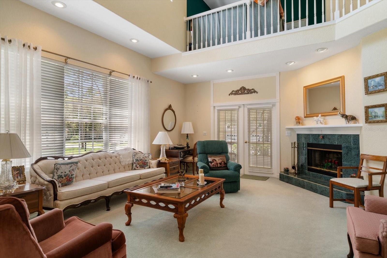
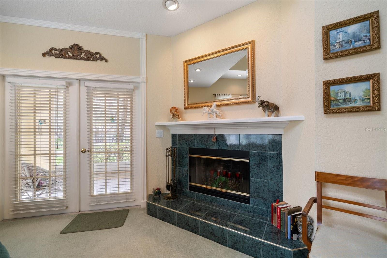
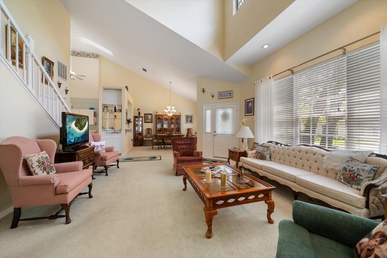
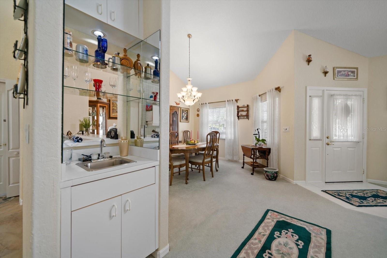
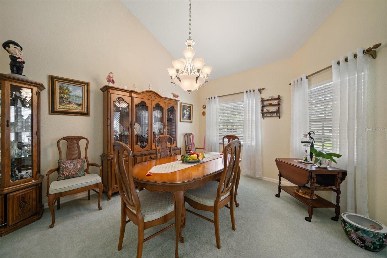
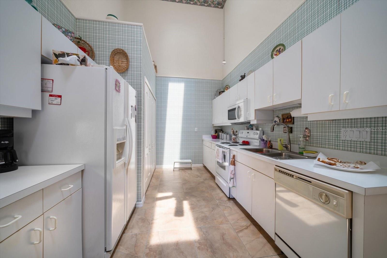
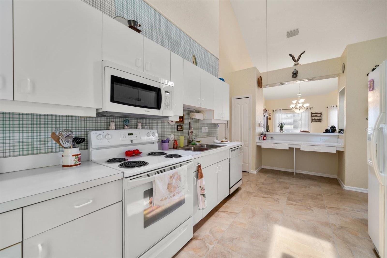


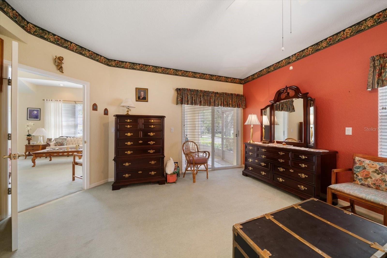
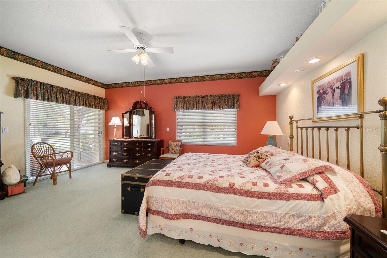
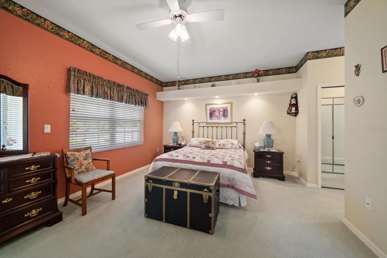
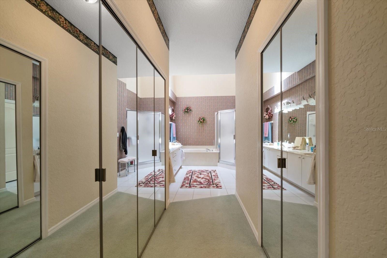
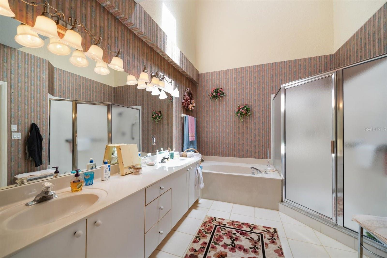
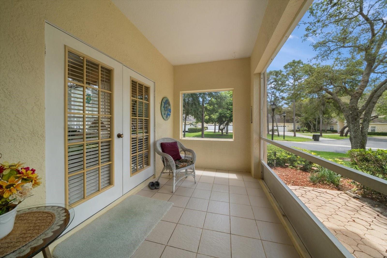
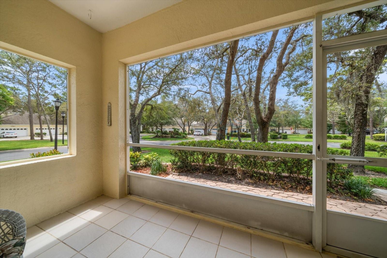
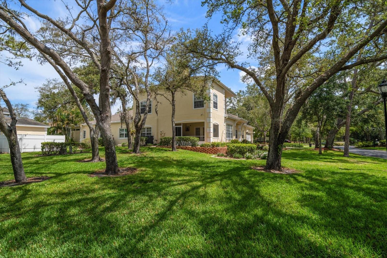
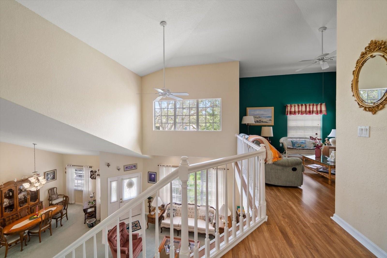
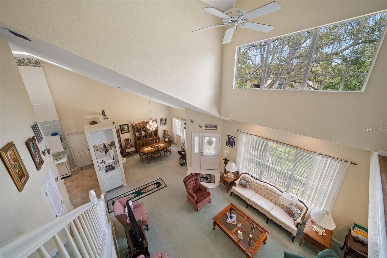
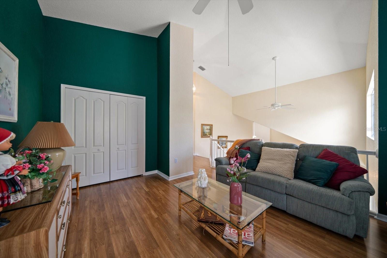
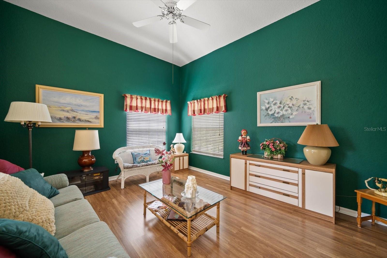
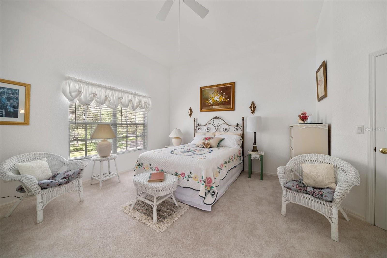
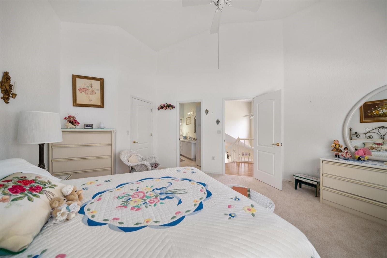
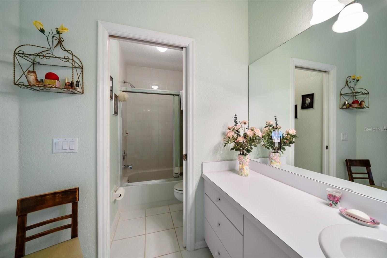
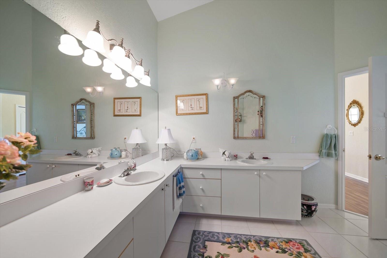
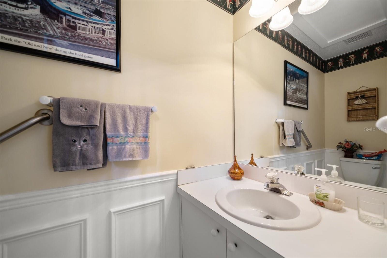
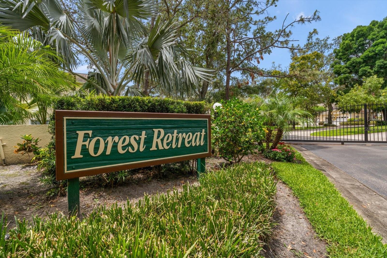
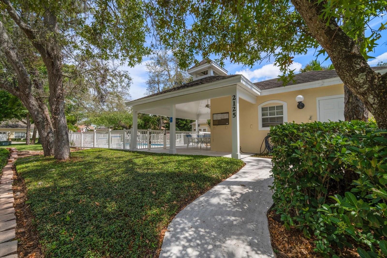
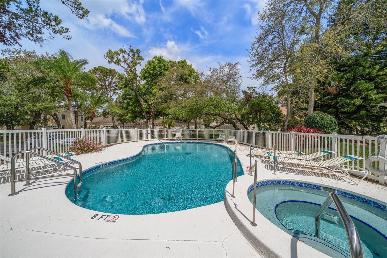
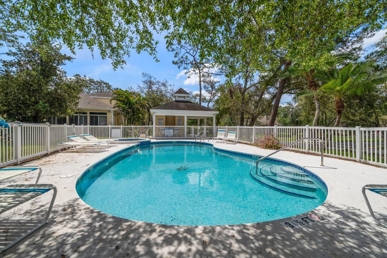
- MLS#: TB8381601 ( Residential )
- Street Address: 2175 Oak Forest Lane
- Viewed: 116
- Price: $524,447
- Price sqft: $238
- Waterfront: No
- Year Built: 1994
- Bldg sqft: 2200
- Bedrooms: 2
- Total Baths: 3
- Full Baths: 2
- 1/2 Baths: 1
- Garage / Parking Spaces: 2
- Days On Market: 80
- Additional Information
- Geolocation: 28.109 / -82.7469
- County: PINELLAS
- City: PALM HARBOR
- Zipcode: 34683
- Subdivision: Gleneagles Cluster
- Provided by: COLDWELL BANKER REALTY

- DMCA Notice
-
DescriptionWelcome to this beautifully maintained home in the private, gated community of Gleneagles in Palm Harbor, where curb appeal and serene surroundings set the tone for relaxed Florida living. Step inside to a light filled interior featuring a dramatic two story family room with soaring ceilings, a cozy fireplace, wet bar, and French doors that lead to a screened patioideal for enjoying your morning coffee or entertaining guests in the shade. The formal dining room flows seamlessly from the living area, creating the perfect setting for memorable gatherings. The large white kitchen includes a pantry, breakfast bar or workspace, and a built in wet bar, combining function and charm. The spacious primary suite is conveniently located on the first floor and features sliding glass doors to the patio, two closets, and an oversized ensuite bath with a walk in shower and garden tub for the ultimate in relaxation. Upstairs, a versatile loft style flex room overlooks the family room and provides the perfect space for a large home office, a third bedroom, or a workout area. The sunlit guest bedroom is generously sized and shares a large hall bath complete with double sink vanities and a tub/shower combination. With no outside maintenance and access to a beautiful community pool and hot tub, this home provides care free living, comfort and relaxation in a serene private setting. Just minutes from Innisbrook Golf Resort that offers five membership options, where you can enjoy year round access to championship golf, rejuvenating spa treatments, family friendly amenities, and the warmth of a private club community. This home offers the perfect balance of comfort, style, and convenience to shopping, dining, top rated schools, and the best of Palm Harbor in one of the areas most sought after neighborhoods.
All
Similar
Features
Appliances
- Dishwasher
- Disposal
- Dryer
- Electric Water Heater
- Microwave
- Range
- Refrigerator
- Washer
- Water Softener
Home Owners Association Fee
- 386.00
Home Owners Association Fee Includes
- Pool
- Trash
Association Name
- Innovative Community Management
Association Phone
- 727-938-3700
Carport Spaces
- 0.00
Close Date
- 0000-00-00
Cooling
- Central Air
Country
- US
Covered Spaces
- 0.00
Exterior Features
- French Doors
- Garden
- Private Mailbox
Flooring
- Carpet
- Tile
Garage Spaces
- 2.00
Heating
- Central
Insurance Expense
- 0.00
Interior Features
- Cathedral Ceiling(s)
- High Ceilings
- Kitchen/Family Room Combo
- Living Room/Dining Room Combo
- Open Floorplan
- Primary Bedroom Main Floor
- Split Bedroom
- Thermostat
- Vaulted Ceiling(s)
- Walk-In Closet(s)
- Wet Bar
- Window Treatments
Legal Description
- GLENEAGLES CLUSTER HOMES PLAT NO. 3 PART OF LOT 22 DESC BEG AT MOST S'LY COR OF SD LOT TH N45D02'46"W 34.50FT TH N44D57'14"E 44FT TH S45D02'46"E 13.33FT TH N44D57'14"E 21FT TO NE'LY LOT LINE TH S45D02'46"E 21.17FT TO MOST E'LY LOT COR TH S44D57'14"W 65FT TO POB
Levels
- Two
Living Area
- 2200.00
Area Major
- 34683 - Palm Harbor
Net Operating Income
- 0.00
Occupant Type
- Owner
Open Parking Spaces
- 0.00
Other Expense
- 0.00
Parcel Number
- 30-27-16-31007-000-0220
Pets Allowed
- Size Limit
- Yes
Property Type
- Residential
Roof
- Shingle
Sewer
- Public Sewer
Tax Year
- 2024
Township
- 27
Utilities
- BB/HS Internet Available
- Cable Connected
- Electricity Connected
- Sewer Connected
- Water Connected
Views
- 116
Virtual Tour Url
- https://2175OakForestLn.com/idx
Water Source
- Public
Year Built
- 1994
Zoning Code
- RPD-10
Listing Data ©2025 Greater Fort Lauderdale REALTORS®
Listings provided courtesy of The Hernando County Association of Realtors MLS.
Listing Data ©2025 REALTOR® Association of Citrus County
Listing Data ©2025 Royal Palm Coast Realtor® Association
The information provided by this website is for the personal, non-commercial use of consumers and may not be used for any purpose other than to identify prospective properties consumers may be interested in purchasing.Display of MLS data is usually deemed reliable but is NOT guaranteed accurate.
Datafeed Last updated on July 23, 2025 @ 12:00 am
©2006-2025 brokerIDXsites.com - https://brokerIDXsites.com
Sign Up Now for Free!X
Call Direct: Brokerage Office: Mobile: 352.442.9386
Registration Benefits:
- New Listings & Price Reduction Updates sent directly to your email
- Create Your Own Property Search saved for your return visit.
- "Like" Listings and Create a Favorites List
* NOTICE: By creating your free profile, you authorize us to send you periodic emails about new listings that match your saved searches and related real estate information.If you provide your telephone number, you are giving us permission to call you in response to this request, even if this phone number is in the State and/or National Do Not Call Registry.
Already have an account? Login to your account.
