Share this property:
Contact Julie Ann Ludovico
Schedule A Showing
Request more information
- Home
- Property Search
- Search results
- 3501 Tacon Street, TAMPA, FL 33629
Property Photos
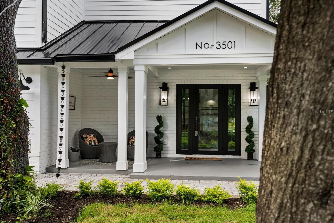

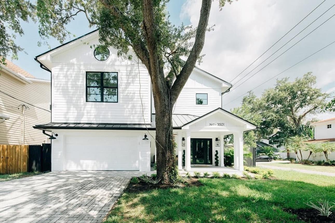
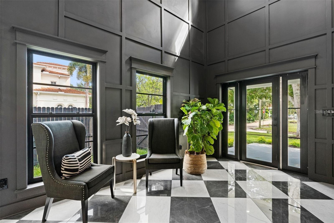
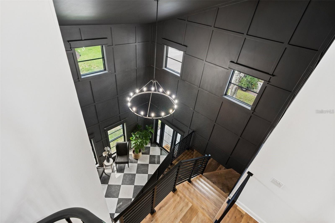
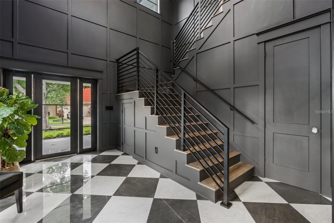
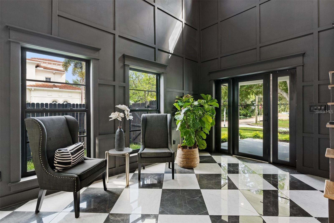
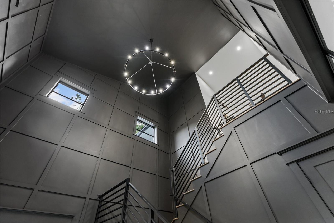
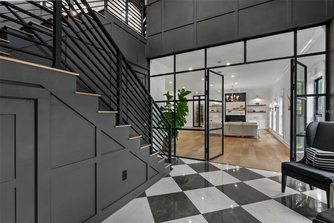
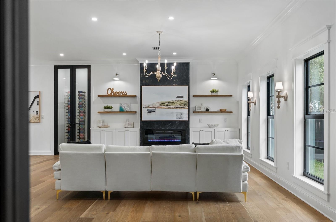
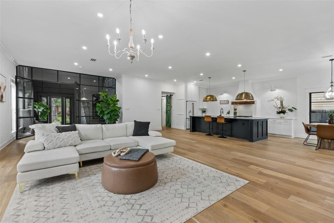
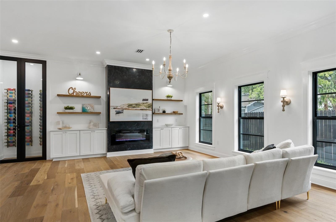
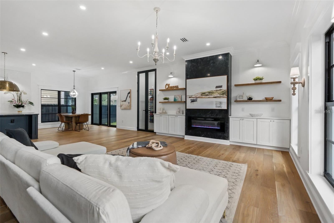
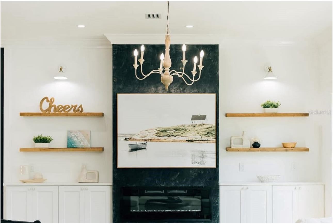
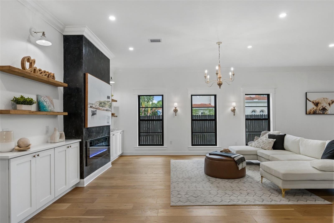

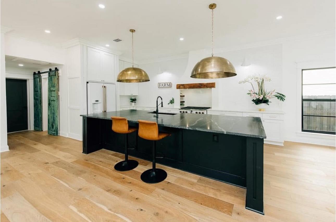
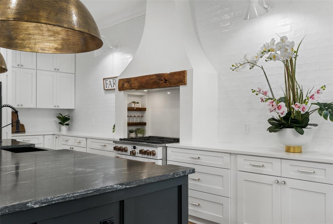
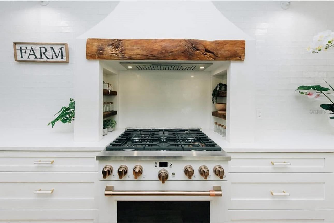
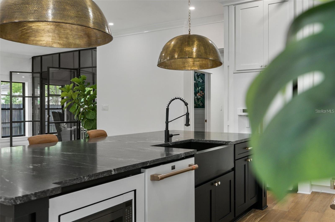

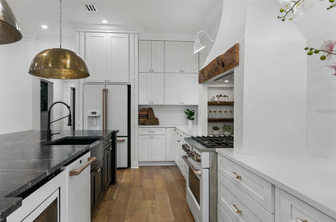
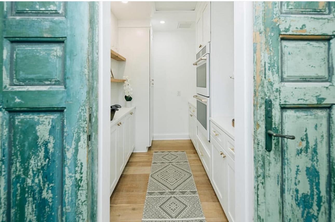
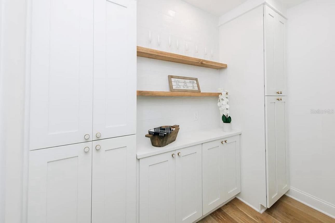
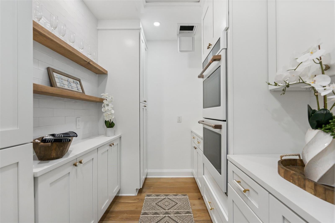
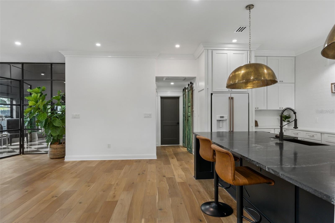
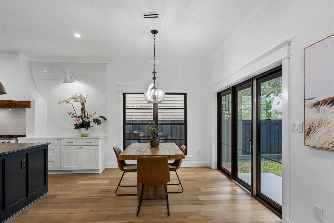
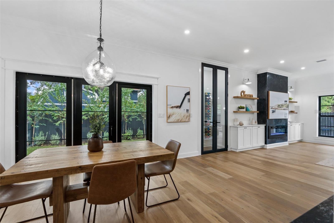
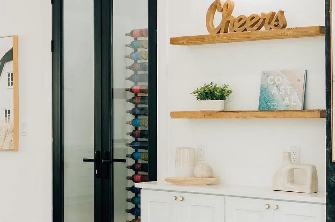
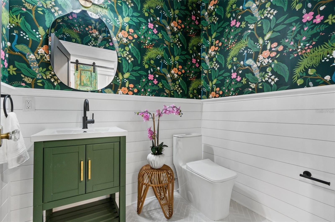
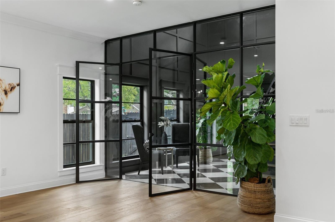
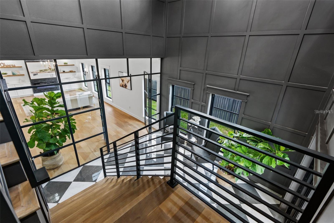
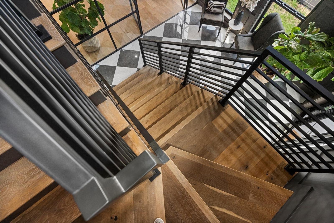
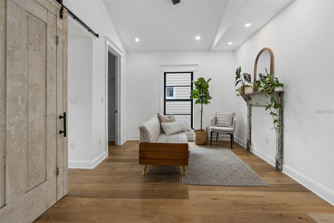
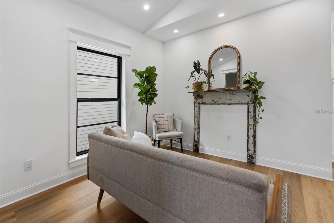
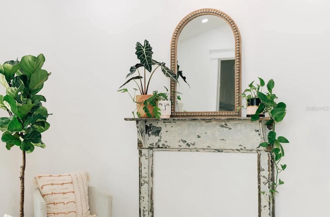
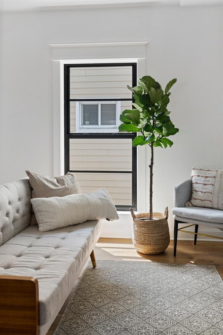
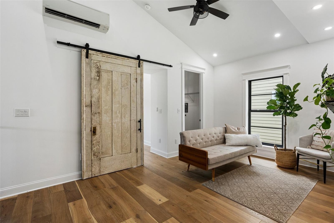
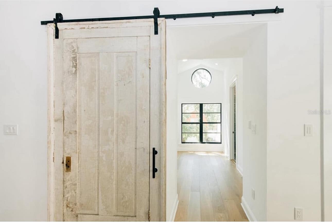
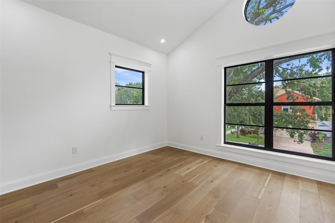
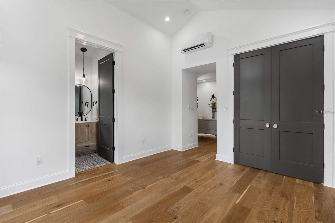
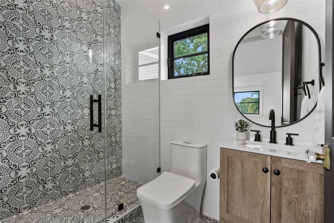
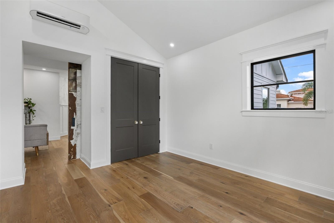
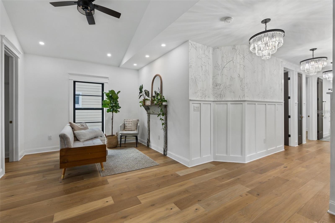
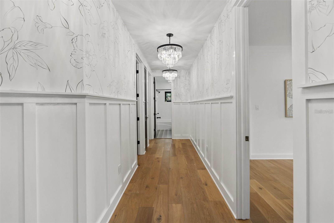
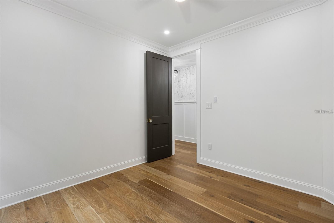
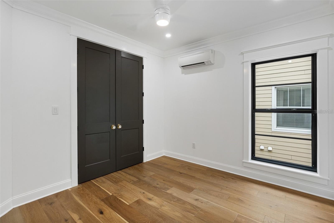
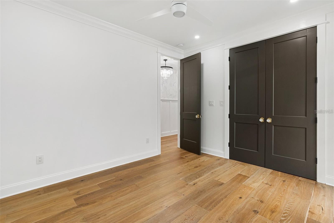
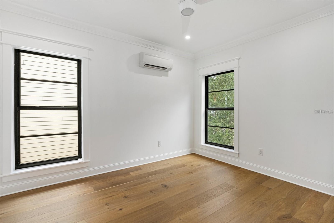
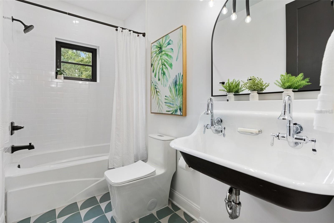
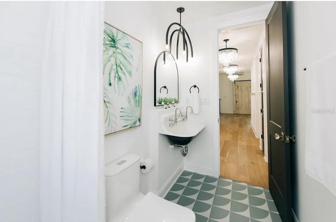
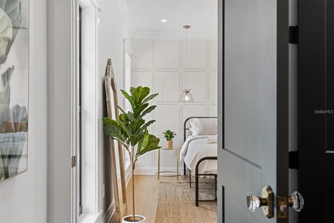
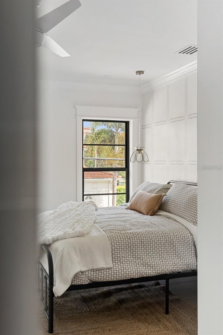
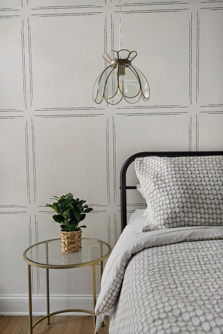
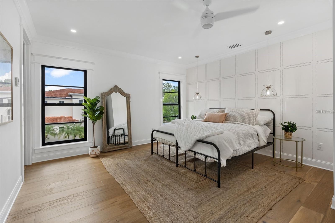
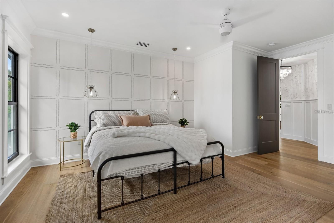
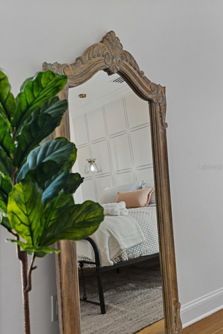

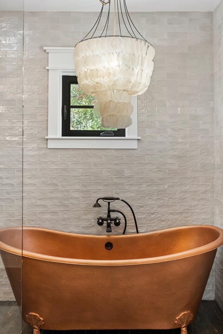
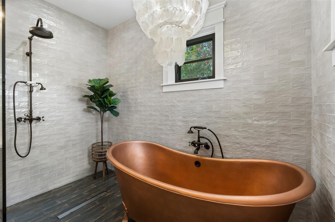
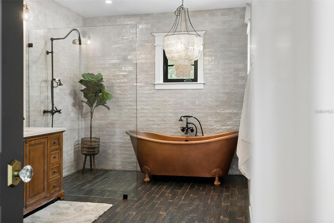
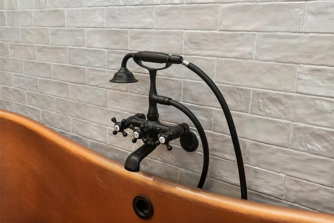
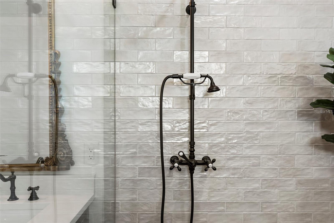
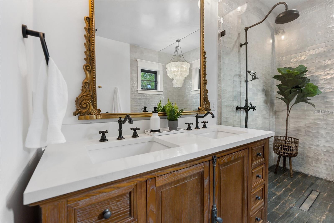
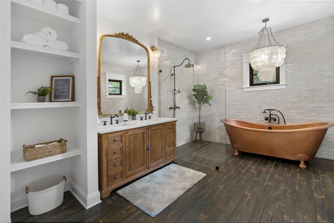
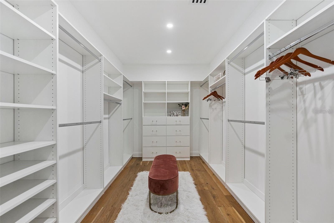
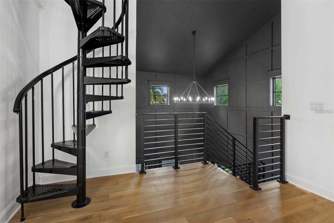
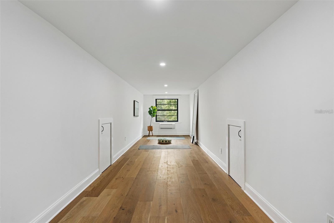
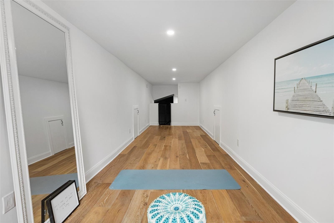
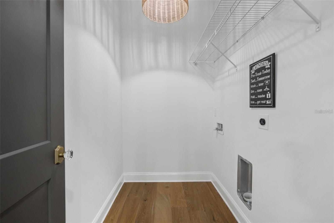
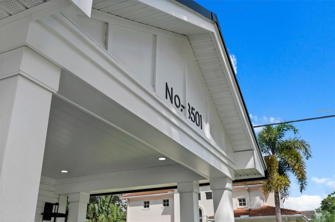
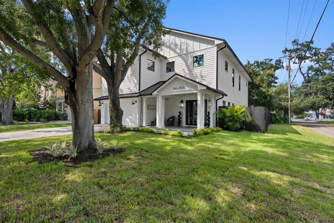
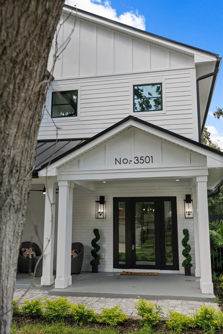
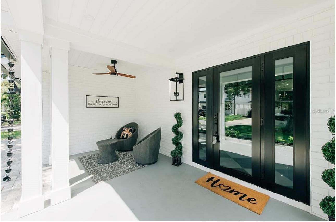
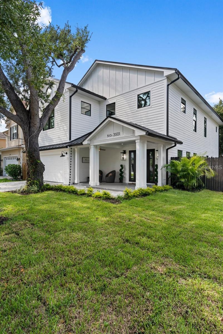
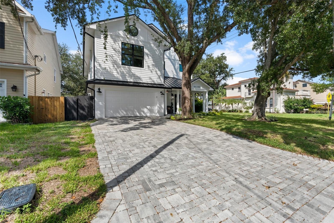
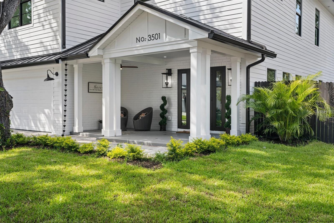
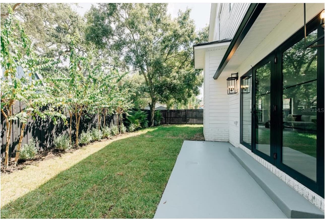
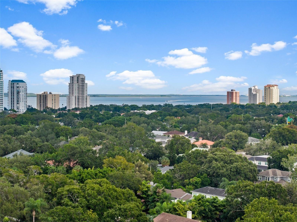
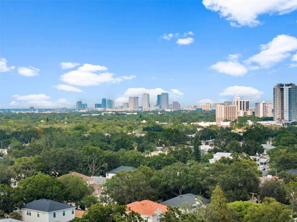
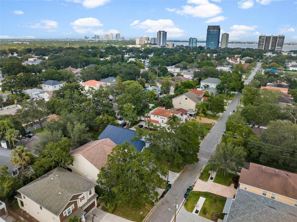
- MLS#: TB8381809 ( Residential )
- Street Address: 3501 Tacon Street
- Viewed: 18
- Price: $1,995,000
- Price sqft: $555
- Waterfront: No
- Year Built: 2024
- Bldg sqft: 3595
- Bedrooms: 4
- Total Baths: 4
- Full Baths: 3
- 1/2 Baths: 1
- Garage / Parking Spaces: 2
- Days On Market: 27
- Additional Information
- Geolocation: 27.9165 / -82.5007
- County: HILLSBOROUGH
- City: TAMPA
- Zipcode: 33629
- Subdivision: Palma Ceia Park
- Elementary School: Roosevelt HB
- Middle School: Coleman HB
- High School: Plant HB
- Provided by: REALTY BUY DESIGN
- Contact: Tamara Perez
- 813-451-9201

- DMCA Notice
-
DescriptionThis "High Performance" custom Modern Home was built in 2024 and featured on HGTVs 100 Day Dream Home", and it's available NOW for move in! Thoughtfully designed by Realty Buy Design, Inc., this home is not your standard new construction. Built to exceed standard building codes this "hurricane ready" home was built to withstand major hurricane and went through both storms without a scratch and did NOT flood. Located in Flood Zone X, no flood insurance is required. Constructed using SIP (Structural Insulated Panel) technology, this home delivers unmatched strength, insulation, and energy efficiency engineered to withstand 200mph winds and provide an airtight envelope that improved indoor air quality and keeps cool air in and hot air out! A metal roof reflects heat and lasts 4070 years, spray foam insulation, while hurricane impact windows, zone controlled mini split ACs, energy efficient appliances, and LED lighting make this a true high performance home. With a HERS rating of 45, its 55% more energy efficient than typical new builds. Projected electric bills are just $122/month, add solar and you can achieve NET ZERO living no electric bill at all! Inside, the style is modern organic with rustic touches. From the dramatic moody entryway to the third story flex room, every inch has been curated for luxury and function. The expansive open concept layout showcases custom Venetian plaster finishes, a rustic reclaimed wood hood vent, vintage barn doors, a spiral staircase, a Venetian plaster fireplace, and a copper soaking tub. Thoughtful design features include a neutral palette, organic textures, mixed metals, and tasteful pops of wallpaper creating a warm, inviting, and truly unique space. All of this in the heart of family friendly Palma Ceia, walking distance to A rated Roosevelt Elementary and Plant High School with Coleman Middle School just a short drive away. With room to add a small plunge pool and make it your dream home for years to come. Be sure to click "virtual tour" for video walk through!
All
Similar
Features
Appliances
- Built-In Oven
- Dishwasher
- Disposal
- Gas Water Heater
- Microwave
- Range
- Range Hood
- Refrigerator
- Tankless Water Heater
Home Owners Association Fee
- 0.00
Builder Name
- Realty Buy Design
Carport Spaces
- 0.00
Close Date
- 0000-00-00
Cooling
- Zoned
Country
- US
Covered Spaces
- 0.00
Exterior Features
- French Doors
- Garden
- Private Mailbox
- Rain Gutters
Fencing
- Fenced
Flooring
- Hardwood
Furnished
- Unfurnished
Garage Spaces
- 2.00
Green Energy Efficient
- Appliances
- Construction
- Doors
- Exposure/Shade
- HVAC
- Insulation
- Lighting
- Roof
- Thermostat
- Water Heater
- Windows
Heating
- Zoned
High School
- Plant-HB
Insurance Expense
- 0.00
Interior Features
- Cathedral Ceiling(s)
- Ceiling Fans(s)
- Chair Rail
- Crown Molding
- High Ceilings
- Kitchen/Family Room Combo
- Living Room/Dining Room Combo
- Open Floorplan
- PrimaryBedroom Upstairs
- Solid Surface Counters
- Solid Wood Cabinets
- Stone Counters
- Thermostat
- Walk-In Closet(s)
- Window Treatments
Legal Description
- PALMA CEIA PARK LOT 16 BLOCK 80
Levels
- Three Or More
Living Area
- 3595.00
Lot Features
- Corner Lot
Middle School
- Coleman-HB
Area Major
- 33629 - Tampa / Palma Ceia
Net Operating Income
- 0.00
Occupant Type
- Tenant
Open Parking Spaces
- 0.00
Other Expense
- 0.00
Parcel Number
- A-34-29-18-3U4-000080-00016.0
Property Condition
- Completed
Property Type
- Residential
Roof
- Metal
School Elementary
- Roosevelt-HB
Sewer
- Public Sewer
Tax Year
- 2024
Township
- 29
Utilities
- Electricity Available
- Electricity Connected
- Natural Gas Available
- Natural Gas Connected
- Public
- Sprinkler Meter
Views
- 18
Virtual Tour Url
- https://listings.picturesthatsells.com/videos/67dc940d-7800-4ef5-834c-bc1f7d1a5257?v=303
Water Source
- Public
Year Built
- 2024
Zoning Code
- RS-60
Listing Data ©2025 Greater Fort Lauderdale REALTORS®
Listings provided courtesy of The Hernando County Association of Realtors MLS.
Listing Data ©2025 REALTOR® Association of Citrus County
Listing Data ©2025 Royal Palm Coast Realtor® Association
The information provided by this website is for the personal, non-commercial use of consumers and may not be used for any purpose other than to identify prospective properties consumers may be interested in purchasing.Display of MLS data is usually deemed reliable but is NOT guaranteed accurate.
Datafeed Last updated on May 30, 2025 @ 12:00 am
©2006-2025 brokerIDXsites.com - https://brokerIDXsites.com
Sign Up Now for Free!X
Call Direct: Brokerage Office: Mobile: 352.442.9386
Registration Benefits:
- New Listings & Price Reduction Updates sent directly to your email
- Create Your Own Property Search saved for your return visit.
- "Like" Listings and Create a Favorites List
* NOTICE: By creating your free profile, you authorize us to send you periodic emails about new listings that match your saved searches and related real estate information.If you provide your telephone number, you are giving us permission to call you in response to this request, even if this phone number is in the State and/or National Do Not Call Registry.
Already have an account? Login to your account.
