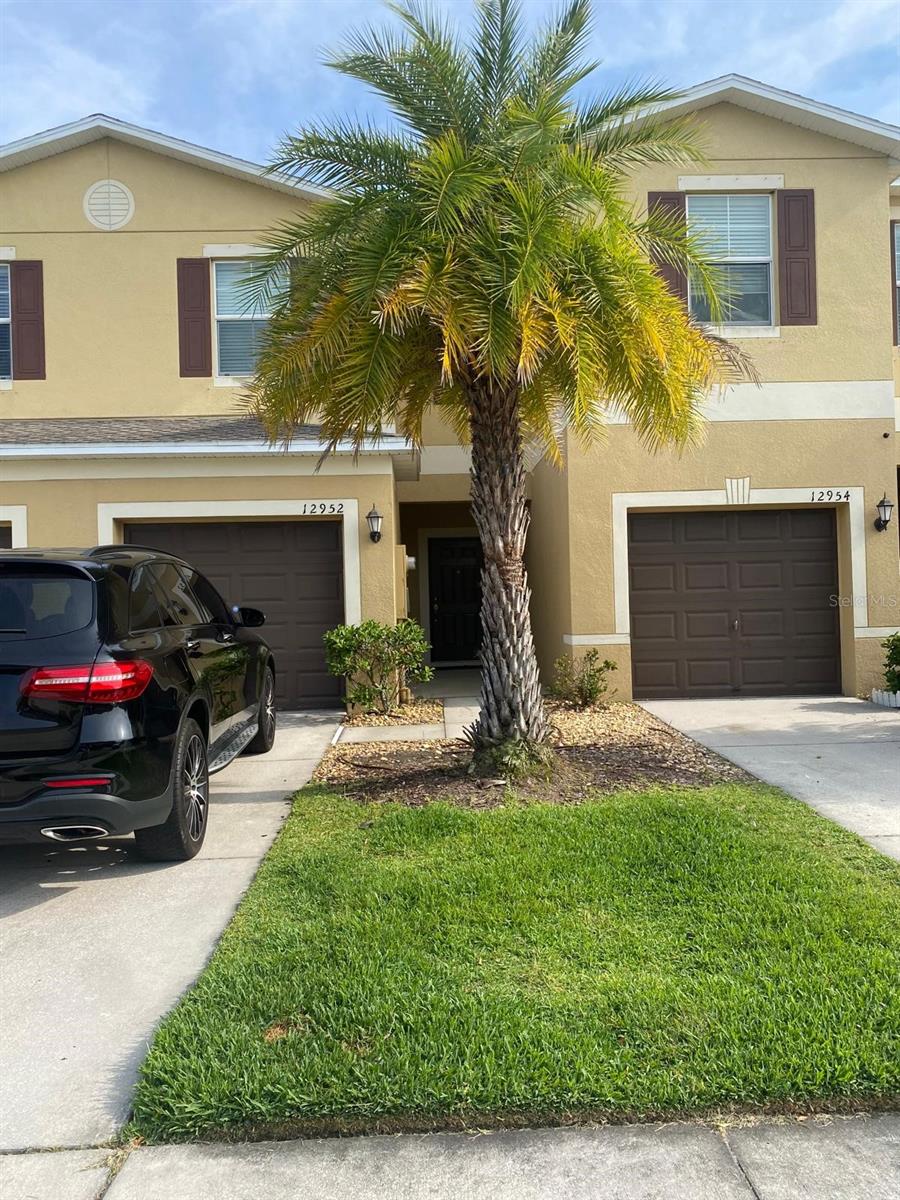Share this property:
Contact Julie Ann Ludovico
Schedule A Showing
Request more information
- Home
- Property Search
- Search results
- 12952 Utopia Gardens Way, RIVERVIEW, FL 33579
Property Photos

































































- MLS#: TB8381965 ( Residential )
- Street Address: 12952 Utopia Gardens Way
- Viewed: 67
- Price: $274,000
- Price sqft: $149
- Waterfront: No
- Year Built: 2017
- Bldg sqft: 1842
- Bedrooms: 2
- Total Baths: 3
- Full Baths: 2
- 1/2 Baths: 1
- Days On Market: 40
- Additional Information
- Geolocation: 27.7999 / -82.3297
- County: HILLSBOROUGH
- City: RIVERVIEW
- Zipcode: 33579
- Subdivision: Summerfield Crossings Village
- Elementary School: Summerfield Crossing
- Middle School: Eisenhower
- High School: East Bay
- Provided by: ALIGN RIGHT REALTY SOUTH SHORE

- DMCA Notice
-
DescriptionWelcome to 12952 Utopia Gardens Way Tranquil Living with Water Views! This beautifully designed 2 bedroom, 2.5 bathroom townhome offers serene pond views and modern comfort in Riverviews sought after, family friendly community. The open concept layout features a combined kitchen, dining, and living area filled with natural light, plus a screened lanai overlooking a spacious backyard and tranquil water. The kitchen includes solid wood cabinets, upgraded appliances, and a pantryperfect for everyday living and entertaining. Upstairs, enjoy a versatile loft space, a convenient laundry room, and two spacious bedroomseach with its own ensuite bath and walk in closet. The primary suite offers a private retreat with dual sinks and a walk in shower. Enjoy hassle free exterior maintenance through the HOA and a wide range of amenities, including a golf course, pool, dog park, tennis and basketball courts, gym, meeting rooms, and community events. Conveniently located near hospitals, schools, shopping, the VA medical center, and the SouthShore area. Dont miss this opportunity to have your own slice of Floridian perfectionschedule your showing today!
All
Similar
Features
Appliances
- Dishwasher
- Dryer
- Electric Water Heater
- Exhaust Fan
- Microwave
- Range
- Refrigerator
- Washer
Home Owners Association Fee
- 311.00
Home Owners Association Fee Includes
- Pool
- Maintenance Structure
- Maintenance Grounds
Association Name
- Home River Group/Shayla Mayo
Association Phone
- 813-993-4000
Carport Spaces
- 1.00
Close Date
- 0000-00-00
Cooling
- Central Air
Country
- US
Covered Spaces
- 0.00
Exterior Features
- Lighting
- Sidewalk
- Sliding Doors
Flooring
- Carpet
- Tile
Garage Spaces
- 1.00
Heating
- Central
High School
- East Bay-HB
Insurance Expense
- 0.00
Interior Features
- Ceiling Fans(s)
- Kitchen/Family Room Combo
- Open Floorplan
- PrimaryBedroom Upstairs
- Solid Wood Cabinets
- Thermostat
- Walk-In Closet(s)
- Window Treatments
Legal Description
- SUMMERFIELD CROSSINGS VILLAGE 1 TRACT 1 PHASE 1 LOT 54
Levels
- Two
Living Area
- 1462.00
Lot Features
- Conservation Area
- In County
- Landscaped
- Near Golf Course
- Sidewalk
- Paved
Middle School
- Eisenhower-HB
Area Major
- 33579 - Riverview
Net Operating Income
- 0.00
Occupant Type
- Owner
Open Parking Spaces
- 0.00
Other Expense
- 0.00
Parcel Number
- U-08-31-20-A3Z-000000-00054.0
Parking Features
- Assigned
- Covered
- Guest
- On Street
Pets Allowed
- Yes
Possession
- Close Of Escrow
Property Condition
- Completed
Property Type
- Residential
Roof
- Shingle
School Elementary
- Summerfield Crossing Elementary
Sewer
- Public Sewer
Style
- Contemporary
Tax Year
- 2024
Township
- 31
Utilities
- BB/HS Internet Available
- Cable Available
- Electricity Available
- Fiber Optics
- Public
- Sewer Connected
- Sprinkler Recycled
- Water Available
Views
- 67
Virtual Tour Url
- https://my.matterport.com/show/?m=yGizkud9bRw
Water Source
- Public
Year Built
- 2017
Zoning Code
- PD
Listing Data ©2025 Greater Fort Lauderdale REALTORS®
Listings provided courtesy of The Hernando County Association of Realtors MLS.
Listing Data ©2025 REALTOR® Association of Citrus County
Listing Data ©2025 Royal Palm Coast Realtor® Association
The information provided by this website is for the personal, non-commercial use of consumers and may not be used for any purpose other than to identify prospective properties consumers may be interested in purchasing.Display of MLS data is usually deemed reliable but is NOT guaranteed accurate.
Datafeed Last updated on June 18, 2025 @ 12:00 am
©2006-2025 brokerIDXsites.com - https://brokerIDXsites.com
Sign Up Now for Free!X
Call Direct: Brokerage Office: Mobile: 352.442.9386
Registration Benefits:
- New Listings & Price Reduction Updates sent directly to your email
- Create Your Own Property Search saved for your return visit.
- "Like" Listings and Create a Favorites List
* NOTICE: By creating your free profile, you authorize us to send you periodic emails about new listings that match your saved searches and related real estate information.If you provide your telephone number, you are giving us permission to call you in response to this request, even if this phone number is in the State and/or National Do Not Call Registry.
Already have an account? Login to your account.
