Share this property:
Contact Julie Ann Ludovico
Schedule A Showing
Request more information
- Home
- Property Search
- Search results
- 209 Rosery Road, BELLEAIR, FL 33756
Property Photos
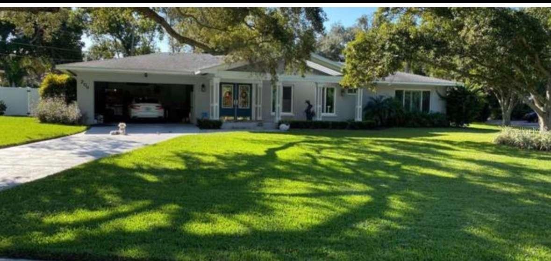

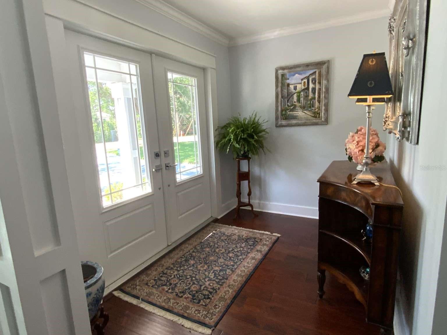
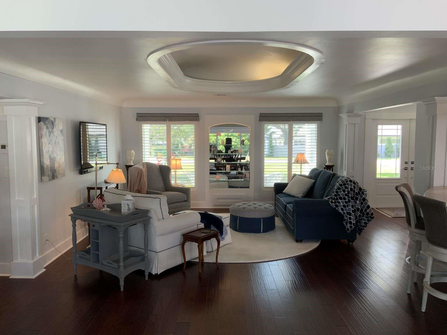
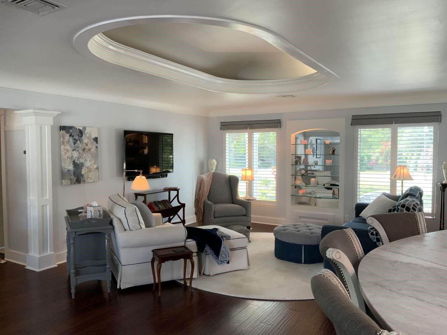
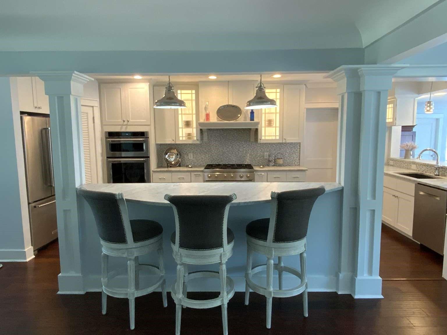
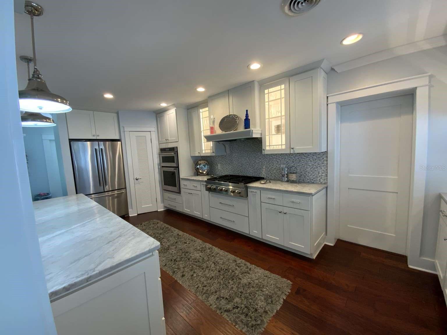
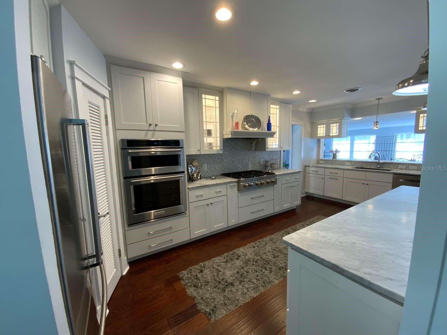
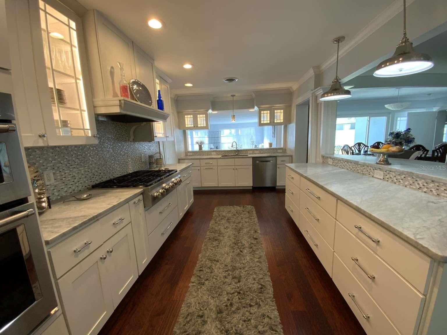
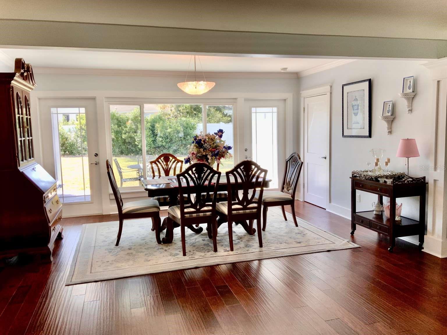
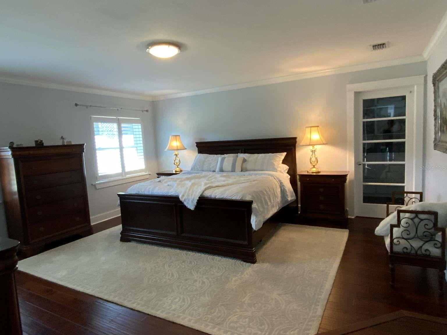
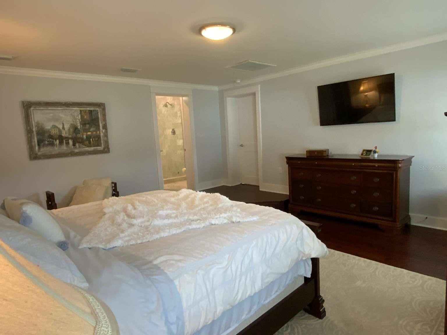
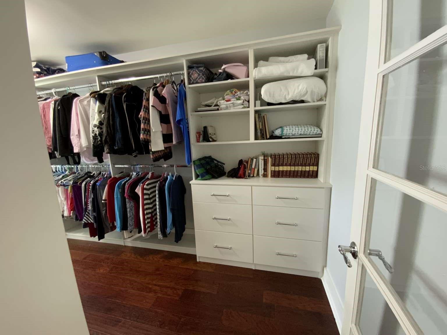
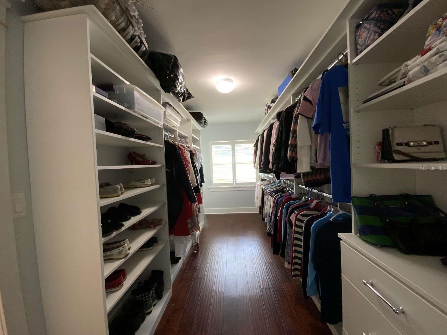
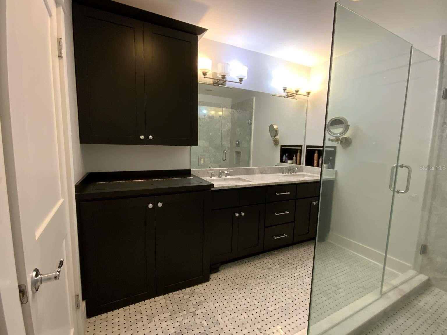
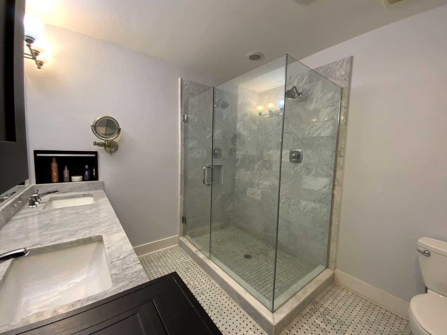
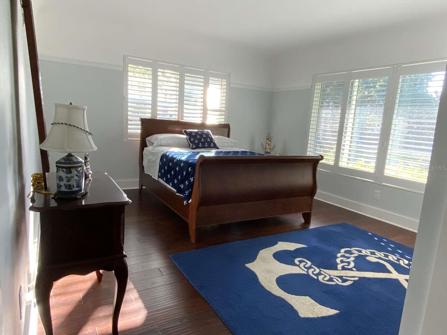
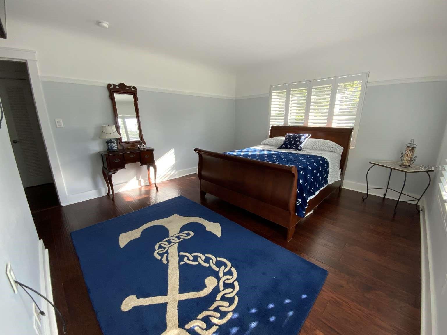
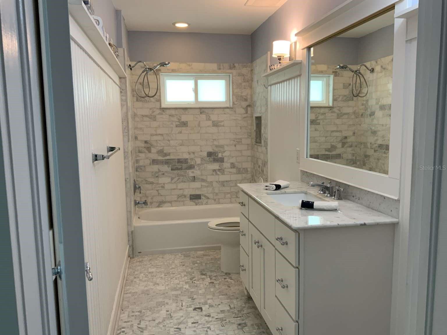
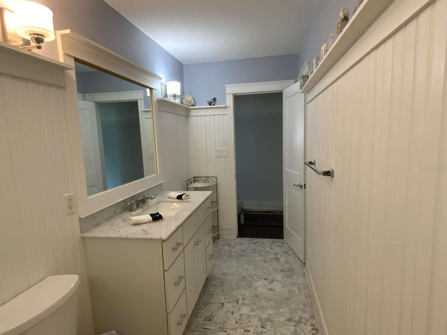
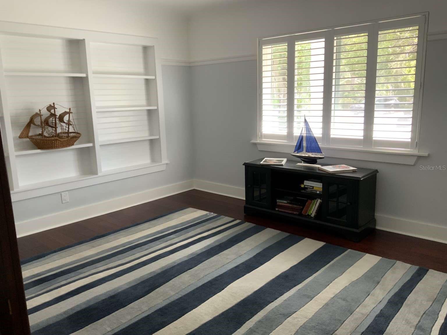
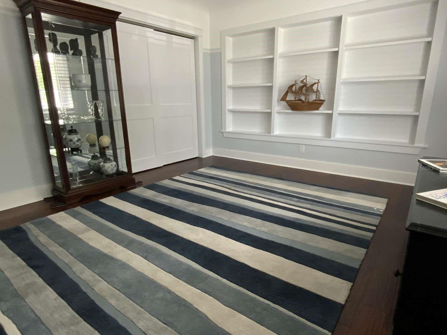
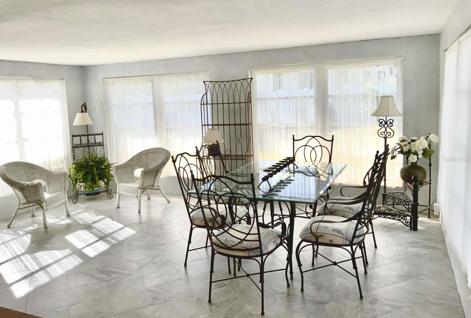
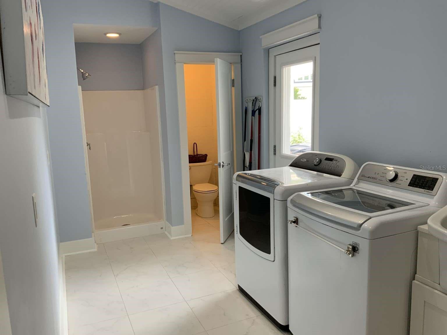
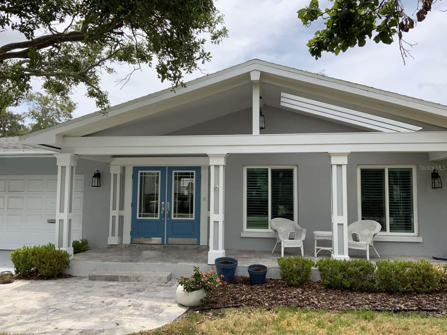
- MLS#: TB8381999 ( Residential )
- Street Address: 209 Rosery Road
- Viewed: 7
- Price: $1,140,000
- Price sqft: $441
- Waterfront: No
- Year Built: 1954
- Bldg sqft: 2586
- Bedrooms: 3
- Total Baths: 3
- Full Baths: 3
- Garage / Parking Spaces: 2
- Days On Market: 25
- Additional Information
- Geolocation: 27.9276 / -82.817
- County: PINELLAS
- City: BELLEAIR
- Zipcode: 33756
- Elementary School: Belleair Elementary PN
- Middle School: Largo Middle PN
- High School: Largo High PN
- Provided by: WWW.HOMEZU.COM
- Contact: Jason Saphire
- 877-249-5478

- DMCA Notice
-
DescriptionWelcome in to a completely remodeled and renovated property on a high and dry street in Belleair, just 2 miles to the beautiful Gulf Shore beaches. This home was meticulously planned to be a perfect forever home. The master suite has a massive closet which is more an attached room than a walk in closet. The master bath has an oversized glass and marble shower with double shower heads. The second bedroom presents the cove ceilings in much of the home and has its own large walk in closet and pocket door to the hall bath. The third bedroom has a wonderful wall of built in shelving perfect for toys and trophies or to be utilized in an office. A lovely sunroom is open to the rest of the open floor plan of the home. You will love the dome ceiling in the living room where green garland hangs through the holidays. The layout of the main living area is great for entertaining and has perfect flow around the ideal kitchen. White shaker cabinets and a 6 burner gas stove make working in the kitchen a pleasure. Yards of marble adorn the counters and interior cabinet lighting supply a warm but functional elegance. Never run out of hot water with the tankless gas hot water heater! A water softener is already installed in the home, as well. The laundry room is stress free with so much space and an over sized ceramic scrub sink! There is so much to love about this home including the location and neighbors!
All
Similar
Features
Appliances
- Built-In Oven
- Cooktop
- Dishwasher
- Disposal
- Gas Water Heater
- Ice Maker
- Microwave
- Range
- Range Hood
- Refrigerator
- Tankless Water Heater
- Water Softener
Home Owners Association Fee
- 0.00
Carport Spaces
- 0.00
Close Date
- 0000-00-00
Cooling
- Central Air
Country
- US
Covered Spaces
- 0.00
Exterior Features
- French Doors
Fencing
- Vinyl
Flooring
- Hardwood
- Marble
- Tile
Furnished
- Unfurnished
Garage Spaces
- 2.00
Heating
- Central
- Electric
High School
- Largo High-PN
Insurance Expense
- 0.00
Interior Features
- Crown Molding
- Kitchen/Family Room Combo
- Living Room/Dining Room Combo
- Open Floorplan
- Primary Bedroom Main Floor
- Solid Surface Counters
- Split Bedroom
- Stone Counters
- Thermostat
- Walk-In Closet(s)
Legal Description
- PART OF SE 1/4 OF SE 1/4 OF SEC 29-29-15 DESC FROM SW COR OF BIONDI SUB TH N02D19'59"E 485.77FT FOR POB TH N89D20'29"W 122.46FT TH N00D13'34"W 150FT S89D19'00"E 129.16FT S02D19'59"W 150FT TO POB
Levels
- One
Living Area
- 2586.00
Lot Features
- Corner Lot
- Level
- Near Golf Course
- Near Marina
- Near Public Transit
- Oversized Lot
- Sidewalk
- Paved
Middle School
- Largo Middle-PN
Area Major
- 33756 - Clearwater/Belleair
Net Operating Income
- 0.00
Occupant Type
- Owner
Open Parking Spaces
- 0.00
Other Expense
- 0.00
Parcel Number
- 29-29-15-00000-440-0600
Parking Features
- Driveway
- Garage Door Opener
Pets Allowed
- Yes
Possession
- Negotiable
Property Condition
- Completed
Property Type
- Residential
Roof
- Shingle
School Elementary
- Belleair Elementary-PN
Sewer
- Public Sewer
Style
- Ranch
Tax Year
- 2024
Township
- 29
Utilities
- Cable Available
- Electricity Available
- Natural Gas Available
- Phone Available
- Sewer Available
- Sewer Connected
- Water Connected
Virtual Tour Url
- https://www.propertypanorama.com/instaview/stellar/TB8381999
Water Source
- Public
Year Built
- 1954
Listing Data ©2025 Greater Fort Lauderdale REALTORS®
Listings provided courtesy of The Hernando County Association of Realtors MLS.
Listing Data ©2025 REALTOR® Association of Citrus County
Listing Data ©2025 Royal Palm Coast Realtor® Association
The information provided by this website is for the personal, non-commercial use of consumers and may not be used for any purpose other than to identify prospective properties consumers may be interested in purchasing.Display of MLS data is usually deemed reliable but is NOT guaranteed accurate.
Datafeed Last updated on May 30, 2025 @ 12:00 am
©2006-2025 brokerIDXsites.com - https://brokerIDXsites.com
Sign Up Now for Free!X
Call Direct: Brokerage Office: Mobile: 352.442.9386
Registration Benefits:
- New Listings & Price Reduction Updates sent directly to your email
- Create Your Own Property Search saved for your return visit.
- "Like" Listings and Create a Favorites List
* NOTICE: By creating your free profile, you authorize us to send you periodic emails about new listings that match your saved searches and related real estate information.If you provide your telephone number, you are giving us permission to call you in response to this request, even if this phone number is in the State and/or National Do Not Call Registry.
Already have an account? Login to your account.
