Share this property:
Contact Julie Ann Ludovico
Schedule A Showing
Request more information
- Home
- Property Search
- Search results
- 611 Bannockburn Avenue, TEMPLE TERRACE, FL 33617
Property Photos
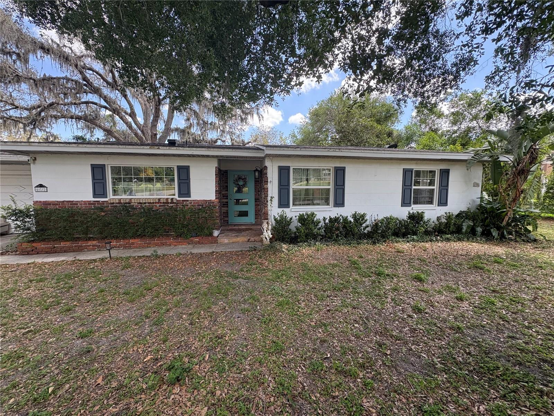

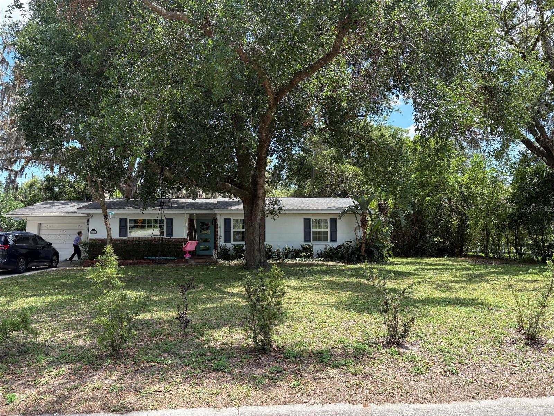
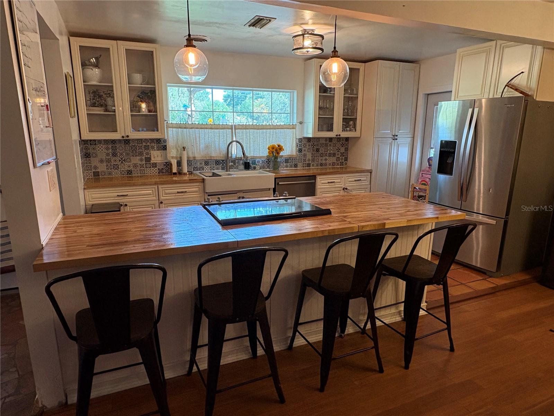
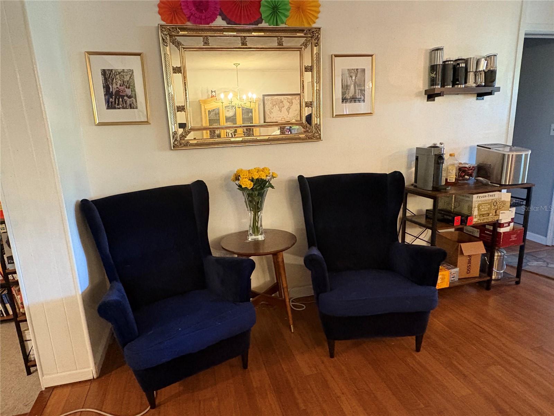
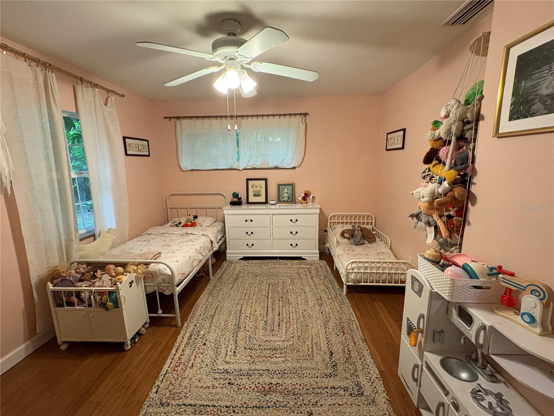
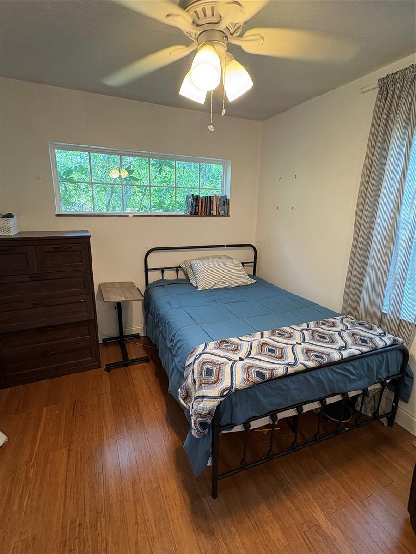
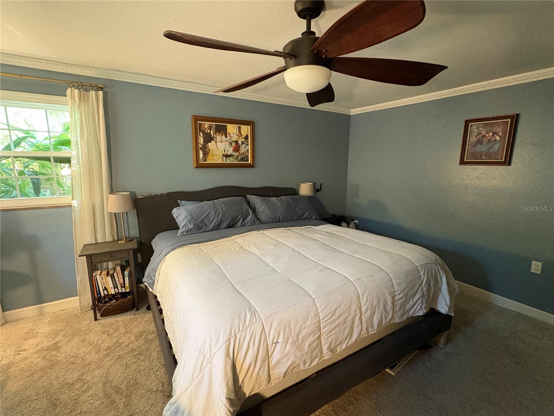
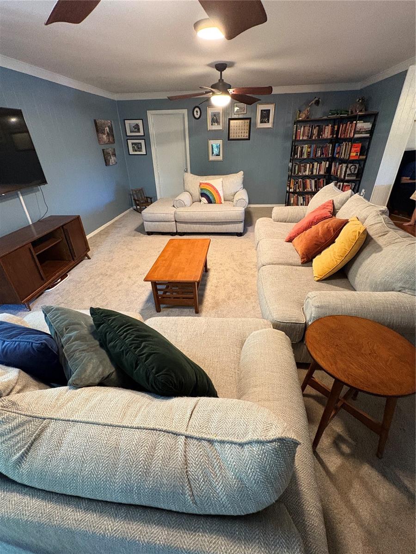
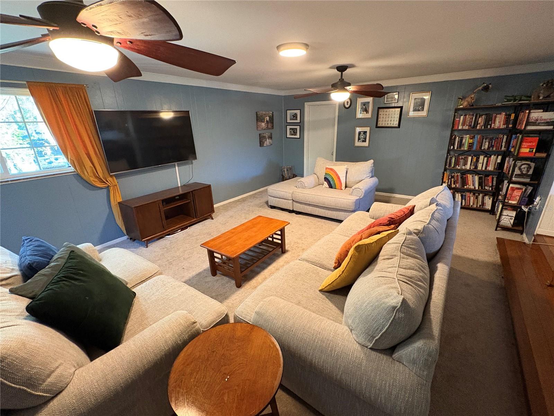
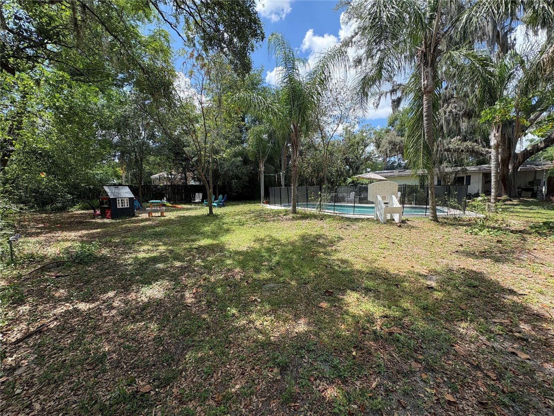
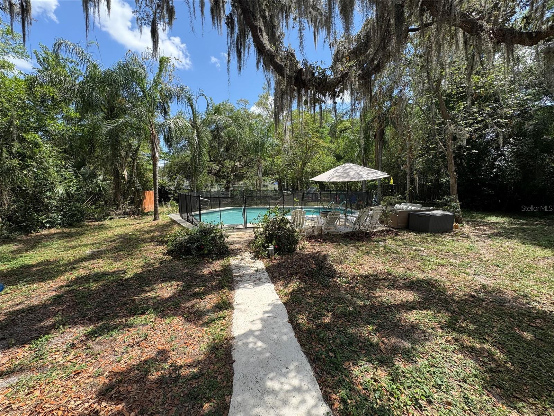
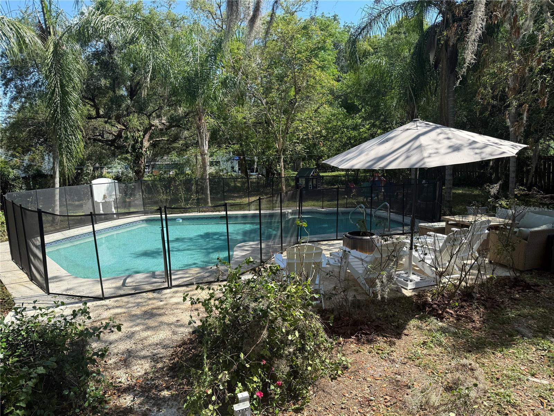
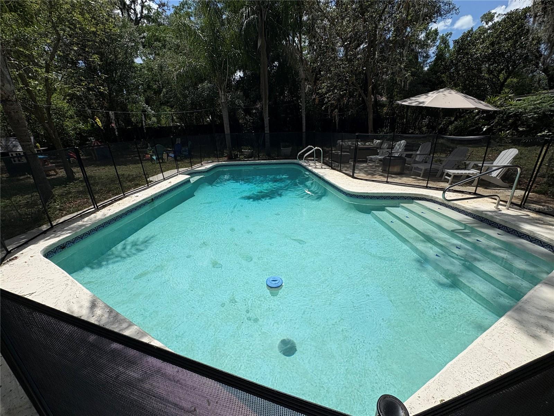
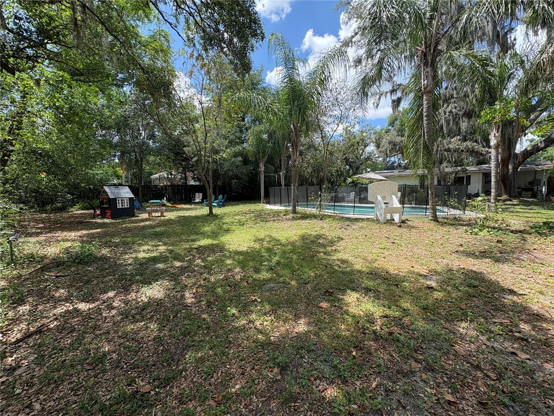
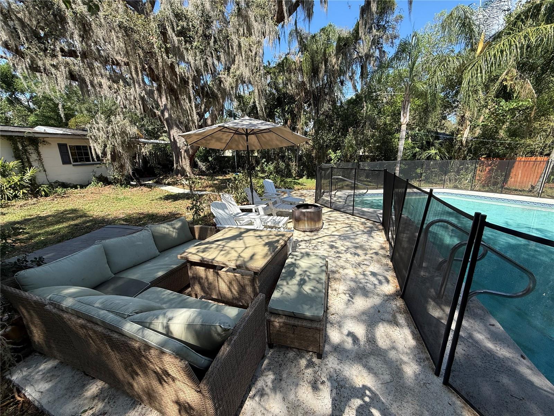


















- MLS#: TB8382029 ( Residential )
- Street Address: 611 Bannockburn Avenue
- Viewed: 32
- Price: $499,000
- Price sqft: $285
- Waterfront: No
- Year Built: 1957
- Bldg sqft: 1749
- Bedrooms: 3
- Total Baths: 2
- Full Baths: 2
- Garage / Parking Spaces: 1
- Days On Market: 23
- Additional Information
- Geolocation: 28.0423 / -82.38
- County: HILLSBOROUGH
- City: TEMPLE TERRACE
- Zipcode: 33617
- Subdivision: Temple Terrace Townsite
- Elementary School: Temple Terrace
- Middle School: Greco
- High School: King
- Provided by: EXP REALTY LLC
- Contact: Douglas Degroot
- 888-883-8509

- DMCA Notice
-
DescriptionWelcome to this delightful 1950s gem, nestled right on the 12th hole of the Temple Terrace Golf Course! This charming 3 bedroom, 2 bathroom home blends 1950s character with thoughtful modern updatesoffering the perfect balance of style, comfort, and functionality. From the moment you arrive, you'll be captivated by the scenic golf course views from the front of the home. Step inside to discover a spacious open floor plan that seamlessly connects the living, dining, and kitchen areasideal for entertaining or relaxing with family. The kitchen, beautifully updated in 2017, features warm butcher block countertops, a chic tile backsplash, crisp white cabinetry, and classic Saltillo tile flooring. A large front facing window brings in natural light, and a convenient side entry door adds easy access. The kitchen opens to bar seating, a cozy dining area, and a formal living room, flowing effortlessly into a generous family room and an additional bonus roomperfect as a fourth bedroom, home office, or playroom. Tucked away to the right of the kitchen, the bedroom wing can be closed off with a pocket door for added privacy. The primary suite includes a private ensuite bath with a walk in shower, while two additional bedrooms share a full bathroom with a tub shower combo. One of the guest bedrooms features beautiful bamboo hardwood flooring, also added in 2017. Outside, enjoy a backyard built for fun and relaxation, with a sparkling pool and a deep 180 foot lotplenty of space for entertaining or creating your dream outdoor oasis. The one car garage includes laundry space, and the extended driveway with an extra parking pad ensures plenty of room for guests. Additional updates bring peace of mind: roof (2017), Pella Windows (2017), AC (2018), hot water heater (2022), pool heater (2022), and brand new carpet (2024). This home offers timeless charm with modern comfortdont miss your chance to make it yours!
All
Similar
Features
Appliances
- Cooktop
- Dishwasher
- Disposal
- Refrigerator
Home Owners Association Fee
- 0.00
Carport Spaces
- 0.00
Close Date
- 0000-00-00
Cooling
- Central Air
Country
- US
Covered Spaces
- 0.00
Exterior Features
- Other
Flooring
- Bamboo
- Brick
- Carpet
Garage Spaces
- 1.00
Heating
- Central
High School
- King-HB
Insurance Expense
- 0.00
Interior Features
- Eat-in Kitchen
- Open Floorplan
- Primary Bedroom Main Floor
- Split Bedroom
Legal Description
- TEMPLE TERRACES TOWNSITE LOT 4 BLOCK A-5
Levels
- One
Living Area
- 1749.00
Lot Features
- Near Golf Course
- On Golf Course
Middle School
- Greco-HB
Area Major
- 33617 - Tampa / Temple Terrace
Net Operating Income
- 0.00
Occupant Type
- Owner
Open Parking Spaces
- 0.00
Other Expense
- 0.00
Parcel Number
- T-14-28-19-54M-0000A5-00004.0
Pool Features
- Heated
- In Ground
Property Type
- Residential
Roof
- Shingle
School Elementary
- Temple Terrace-HB
Sewer
- Public Sewer
Tax Year
- 2024
Township
- 28
Utilities
- BB/HS Internet Available
- Cable Available
- Electricity Connected
View
- Golf Course
Views
- 32
Virtual Tour Url
- https://www.propertypanorama.com/instaview/stellar/TB8382029
Water Source
- Public
Year Built
- 1957
Zoning Code
- R-10
Listing Data ©2025 Greater Fort Lauderdale REALTORS®
Listings provided courtesy of The Hernando County Association of Realtors MLS.
Listing Data ©2025 REALTOR® Association of Citrus County
Listing Data ©2025 Royal Palm Coast Realtor® Association
The information provided by this website is for the personal, non-commercial use of consumers and may not be used for any purpose other than to identify prospective properties consumers may be interested in purchasing.Display of MLS data is usually deemed reliable but is NOT guaranteed accurate.
Datafeed Last updated on May 28, 2025 @ 12:00 am
©2006-2025 brokerIDXsites.com - https://brokerIDXsites.com
Sign Up Now for Free!X
Call Direct: Brokerage Office: Mobile: 352.442.9386
Registration Benefits:
- New Listings & Price Reduction Updates sent directly to your email
- Create Your Own Property Search saved for your return visit.
- "Like" Listings and Create a Favorites List
* NOTICE: By creating your free profile, you authorize us to send you periodic emails about new listings that match your saved searches and related real estate information.If you provide your telephone number, you are giving us permission to call you in response to this request, even if this phone number is in the State and/or National Do Not Call Registry.
Already have an account? Login to your account.
