Share this property:
Contact Julie Ann Ludovico
Schedule A Showing
Request more information
- Home
- Property Search
- Search results
- 11727 Spanish Lake Drive, TAMPA, FL 33635
Property Photos
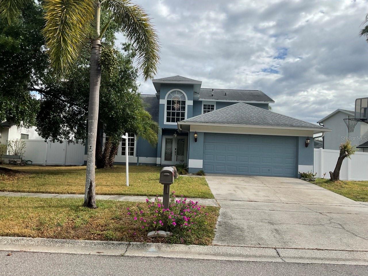

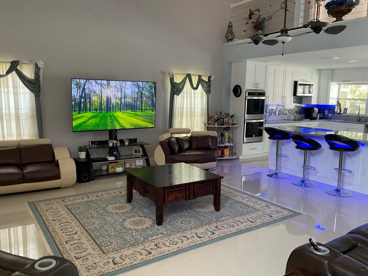
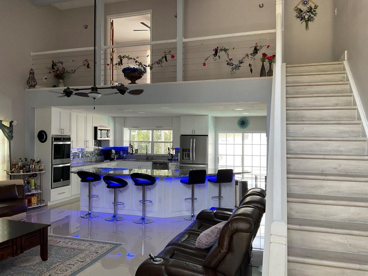
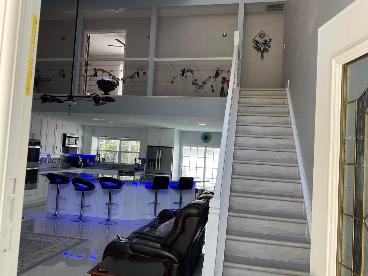
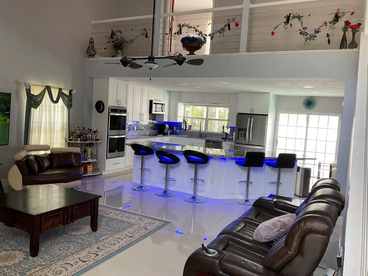
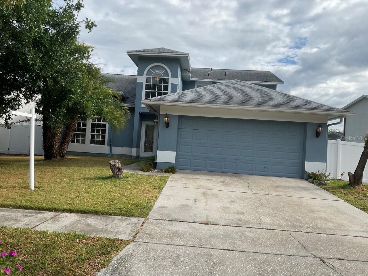
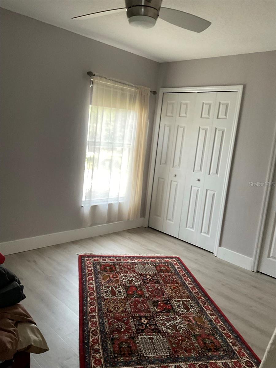
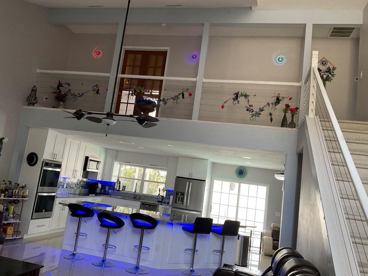
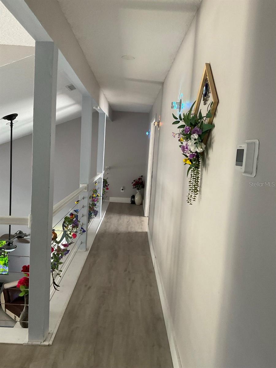
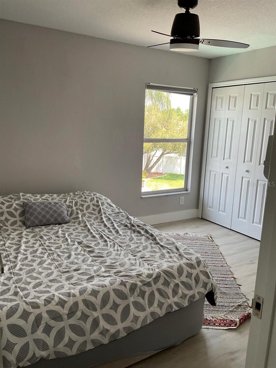
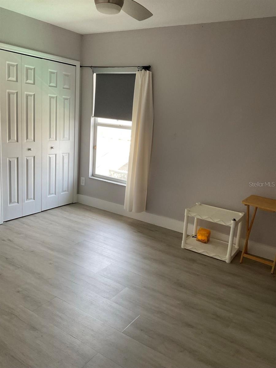
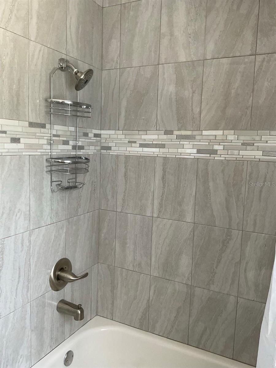
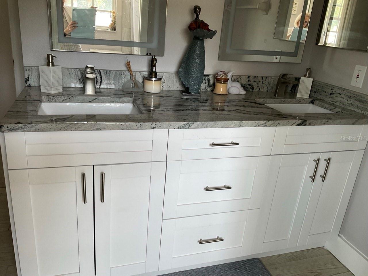
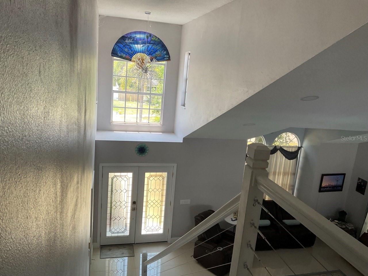
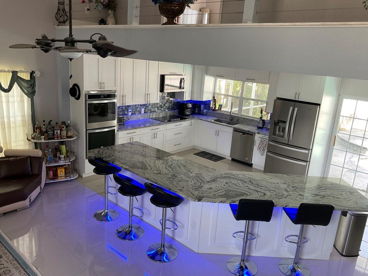
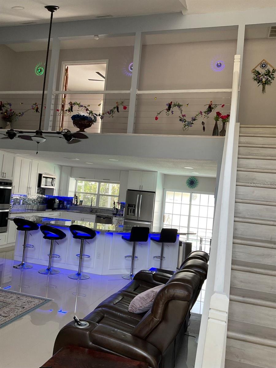
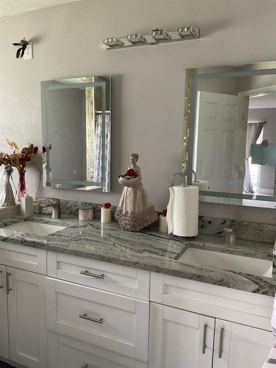
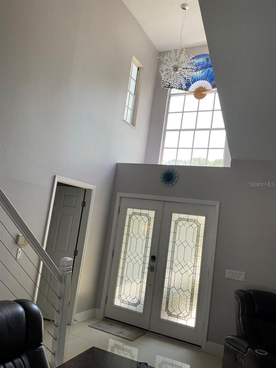
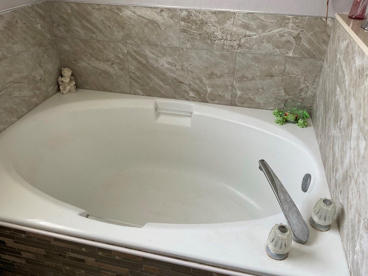
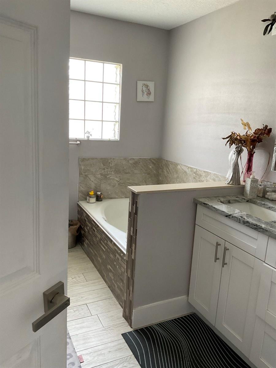
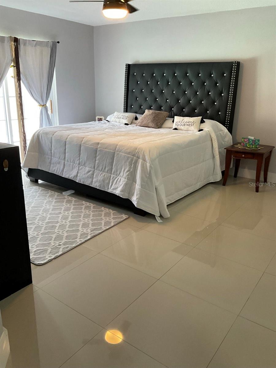
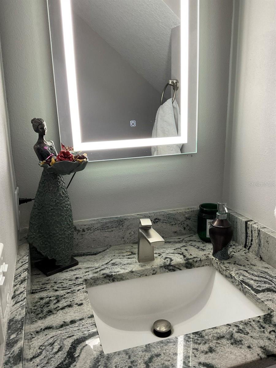
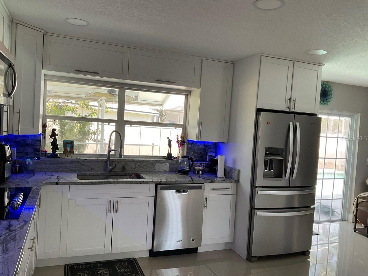
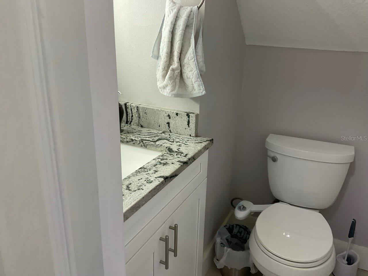
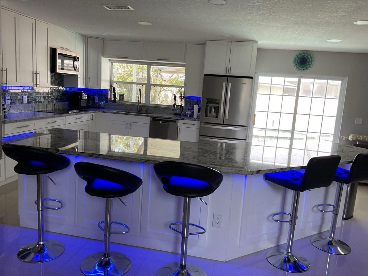
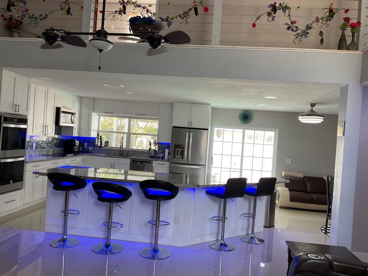
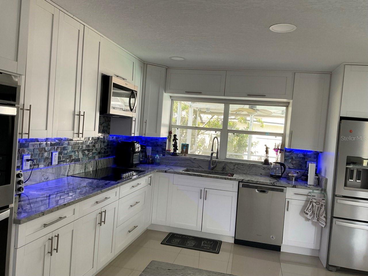
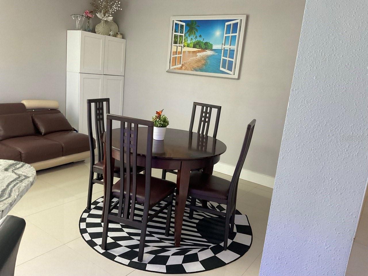
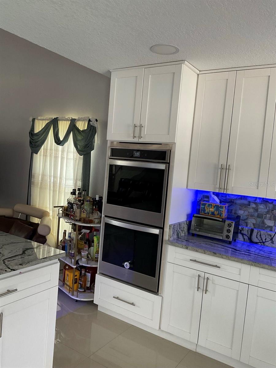
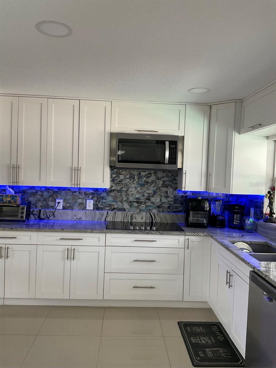
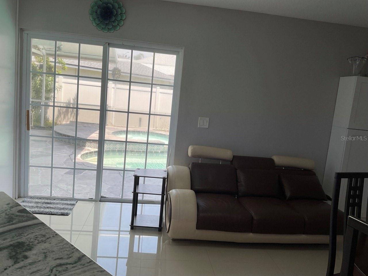
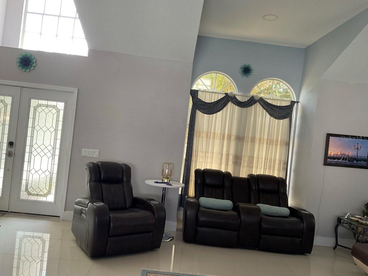
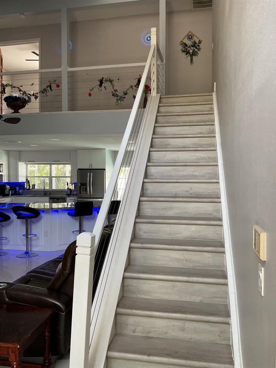
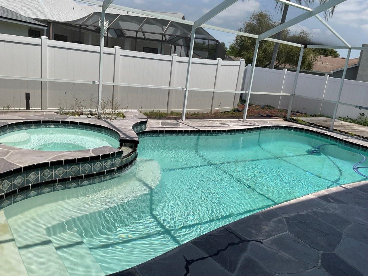
- MLS#: TB8382085 ( Residential )
- Street Address: 11727 Spanish Lake Drive
- Viewed: 47
- Price: $671,000
- Price sqft: $207
- Waterfront: No
- Year Built: 1989
- Bldg sqft: 3245
- Bedrooms: 4
- Total Baths: 3
- Full Baths: 2
- 1/2 Baths: 1
- Days On Market: 88
- Additional Information
- Geolocation: 28.0306 / -82.614
- County: HILLSBOROUGH
- City: TAMPA
- Zipcode: 33635
- Subdivision: Countryway Prcl B Tr 5
- Elementary School: Lowry
- Middle School: Farnell
- High School: Alonso
- Provided by: LPT REALTY, LLC

- DMCA Notice
-
Description+_+_+_+_+_****LOCATION, LOCATION, LOCATION +_+_+_+******* This stunning two story, 4 bedroom, 2.5 bathroom home with a bonus room is located in the highly sought after Countryway community. The home features an open floor plan, a beautiful pool and spa equipped with colorful LED lights, and access to top rated schools. The community offers amenities such as a golf course, basketball and tennis courts, and is near the Tampa Bay Trail, YMCA, shopping, dining, and Tampa International Airport. Recent upgrades include: New roof (June 2019) LED recessed lighting throughout living areas and hallways Modern kitchen with high end cabinets, a large island with granite countertops, and updated bathroom vanities and sinks to match Stainless steel appliances including double wall ovens, cooktop, microwave, dishwasher, and refrigerator Porcelain tile flooring (24x24) in common areas, with luxury vinyl flooring upstairs and on the staircase Upgraded A/C system from 3 to 5 tons, with new ducts and air handler New pool pump, filter housing, and plumbing Double pane impact proof windows in the living room Upgraded staircase with sleek cable system hand railings This home is move in ready and perfect for those looking for style, convenience, and a strong sense of community.
All
Similar
Features
Appliances
- Built-In Oven
- Cooktop
- Dishwasher
- Disposal
- Dryer
- Electric Water Heater
- Freezer
- Microwave
- Refrigerator
- Washer
Home Owners Association Fee
- 230.00
Association Name
- Chelle (Michelle) Walsh
Association Phone
- 813-433-2000
Carport Spaces
- 0.00
Close Date
- 0000-00-00
Cooling
- Central Air
Country
- US
Covered Spaces
- 0.00
Exterior Features
- Private Mailbox
- Rain Gutters
- Sidewalk
- Sliding Doors
Flooring
- Luxury Vinyl
- Tile
Garage Spaces
- 2.00
Heating
- Central
- Electric
- Heat Pump
High School
- Alonso-HB
Insurance Expense
- 0.00
Interior Features
- Ceiling Fans(s)
- High Ceilings
- Kitchen/Family Room Combo
- Open Floorplan
- Primary Bedroom Main Floor
- Stone Counters
Legal Description
- COUNTRYWAY PARCEL B TRACT 5 LOT 6 BLOCK 3
Levels
- Two
Living Area
- 2348.00
Middle School
- Farnell-HB
Area Major
- 33635 - Tampa
Net Operating Income
- 0.00
Occupant Type
- Owner
Open Parking Spaces
- 0.00
Other Expense
- 0.00
Parcel Number
- U-21-28-17-071-000003-00006.0
Pets Allowed
- Cats OK
- Dogs OK
Pool Features
- Deck
- Heated
- In Ground
- Lighting
- Screen Enclosure
Property Condition
- Completed
Property Type
- Residential
Roof
- Shingle
School Elementary
- Lowry-HB
Sewer
- Public Sewer
Tax Year
- 2024
Township
- 28
Utilities
- Electricity Available
Views
- 47
Virtual Tour Url
- https://www.propertypanorama.com/instaview/stellar/TB8382085
Water Source
- Public
Year Built
- 1989
Zoning Code
- PD
Listing Data ©2025 Greater Fort Lauderdale REALTORS®
Listings provided courtesy of The Hernando County Association of Realtors MLS.
Listing Data ©2025 REALTOR® Association of Citrus County
Listing Data ©2025 Royal Palm Coast Realtor® Association
The information provided by this website is for the personal, non-commercial use of consumers and may not be used for any purpose other than to identify prospective properties consumers may be interested in purchasing.Display of MLS data is usually deemed reliable but is NOT guaranteed accurate.
Datafeed Last updated on August 1, 2025 @ 12:00 am
©2006-2025 brokerIDXsites.com - https://brokerIDXsites.com
Sign Up Now for Free!X
Call Direct: Brokerage Office: Mobile: 352.442.9386
Registration Benefits:
- New Listings & Price Reduction Updates sent directly to your email
- Create Your Own Property Search saved for your return visit.
- "Like" Listings and Create a Favorites List
* NOTICE: By creating your free profile, you authorize us to send you periodic emails about new listings that match your saved searches and related real estate information.If you provide your telephone number, you are giving us permission to call you in response to this request, even if this phone number is in the State and/or National Do Not Call Registry.
Already have an account? Login to your account.
