Share this property:
Contact Julie Ann Ludovico
Schedule A Showing
Request more information
- Home
- Property Search
- Search results
- 425 12th Avenue, INDIAN ROCKS BEACH, FL 33785
Property Photos
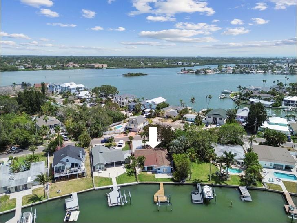

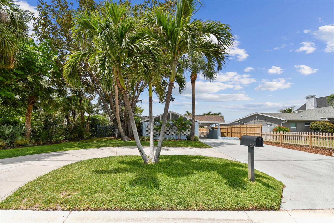
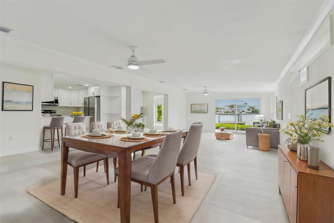
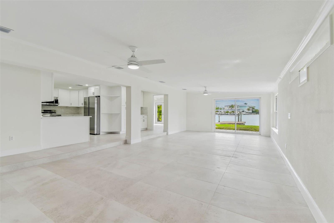
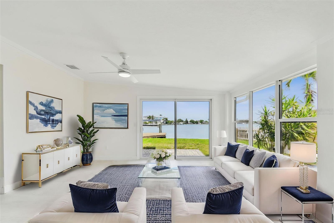
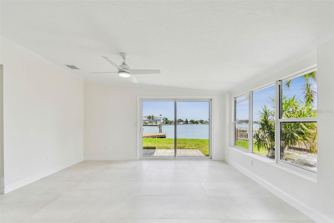
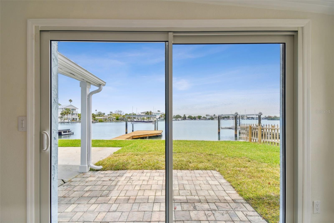
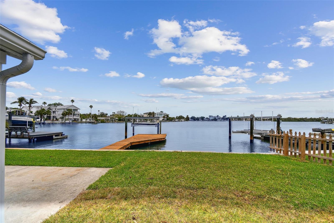
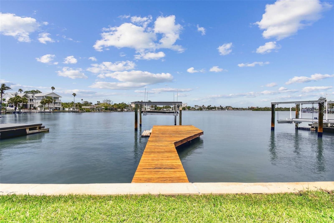
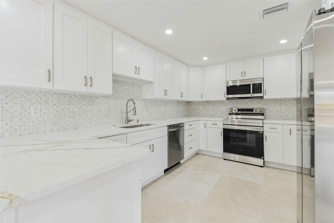
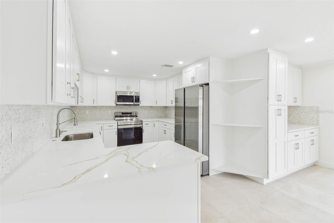
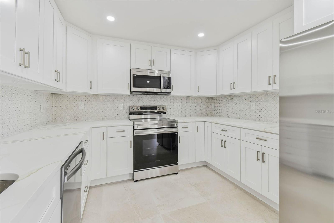
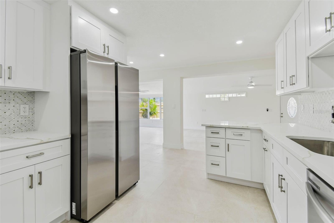
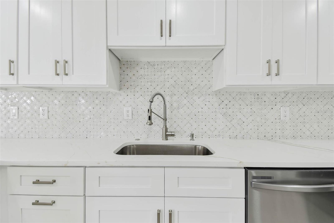
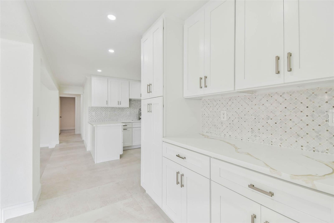
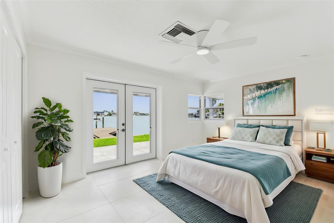
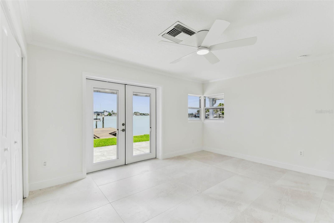
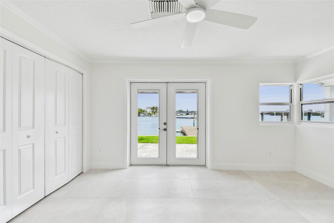
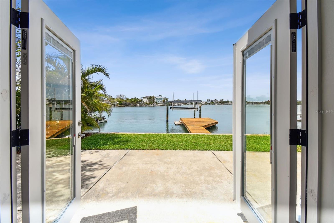
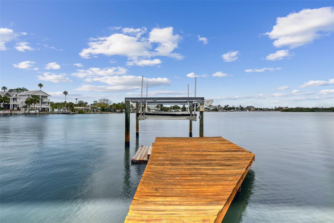
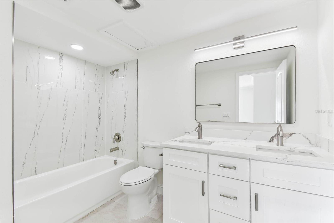
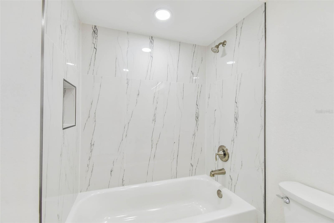
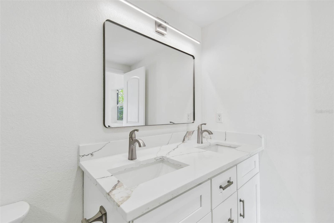
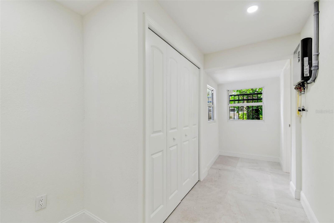
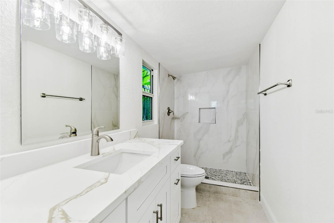
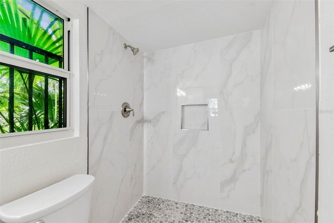
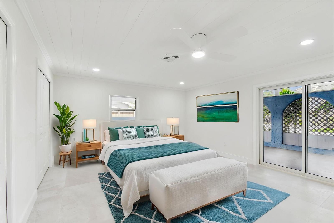
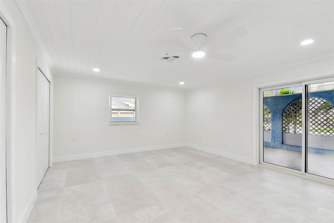
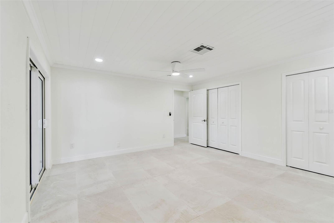
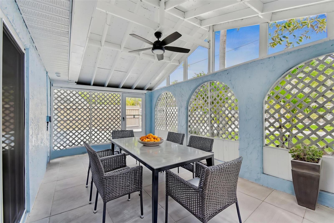
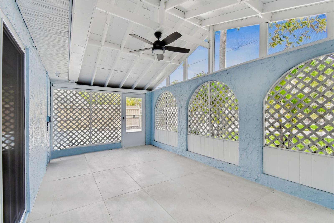
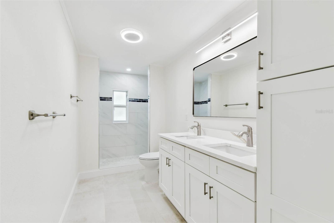
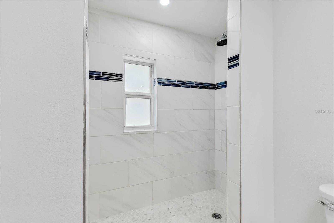
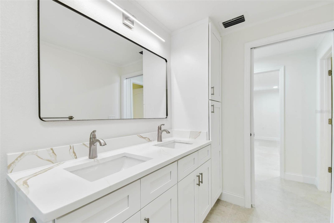
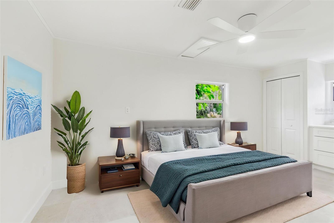
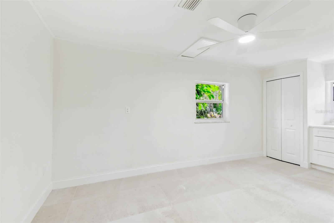
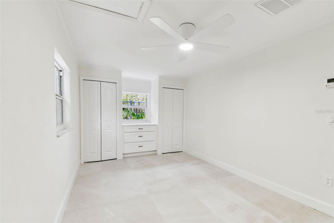
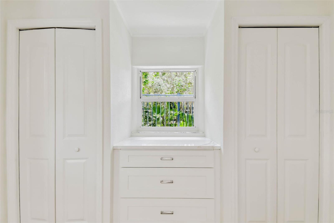
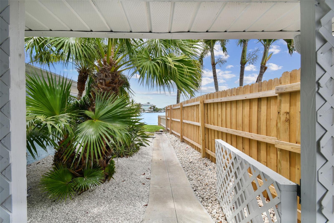
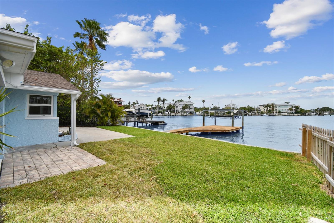
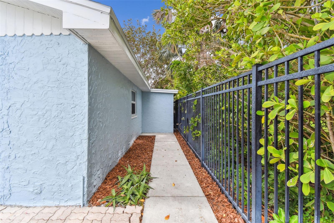
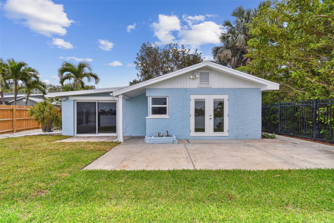
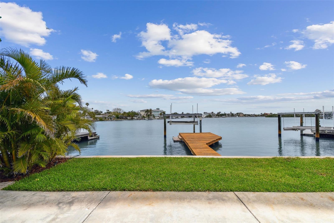
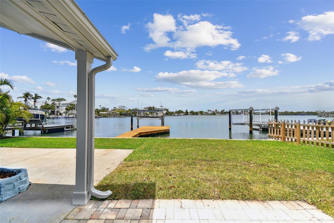
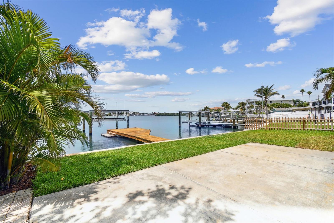
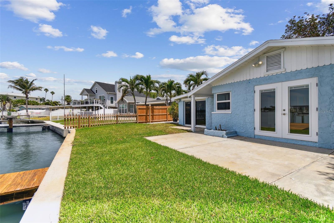
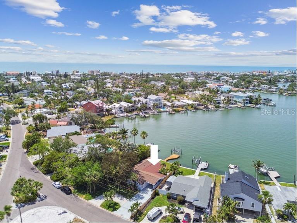
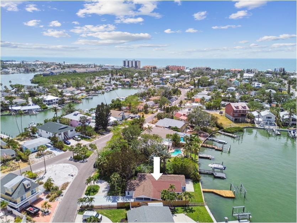
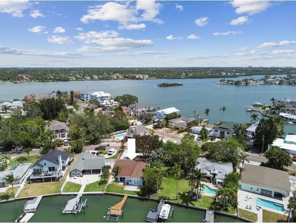
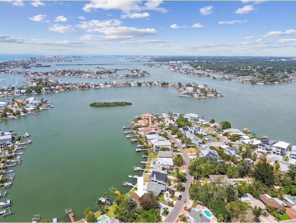
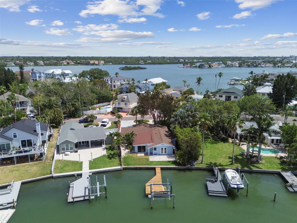
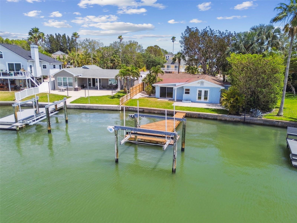
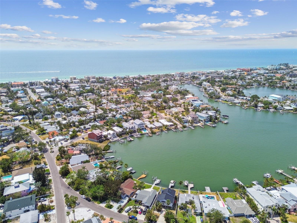
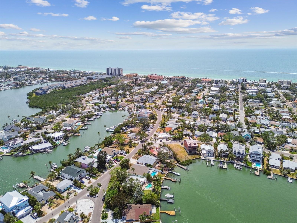
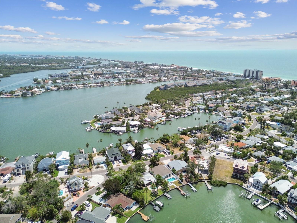
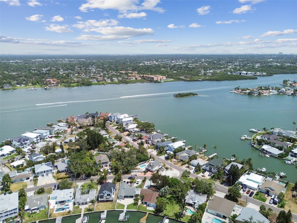
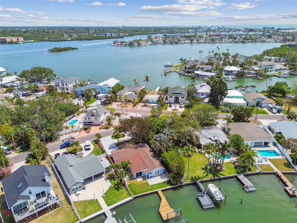
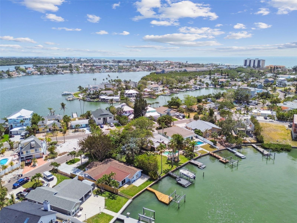
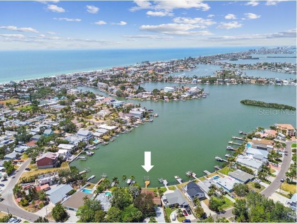






- MLS#: TB8382286 ( Residential )
- Street Address: 425 12th Avenue
- Viewed: 19
- Price: $1,399,000
- Price sqft: $547
- Waterfront: Yes
- Wateraccess: Yes
- Waterfront Type: Intracoastal Waterway
- Year Built: 1948
- Bldg sqft: 2558
- Bedrooms: 3
- Total Baths: 3
- Full Baths: 3
- Garage / Parking Spaces: 2
- Days On Market: 22
- Additional Information
- Geolocation: 27.8959 / -82.8425
- County: PINELLAS
- City: INDIAN ROCKS BEACH
- Zipcode: 33785
- Subdivision: Indian Beach Rerevised 2nd Add
- Elementary School: Anona Elementary PN
- Middle School: Seminole Middle PN
- High School: Largo High PN
- Provided by: SMITH & ASSOCIATES REAL ESTATE
- Contact: Pete Mustafaraj
- 727-282-1788

- DMCA Notice
-
DescriptionOne or more photo(s) has been virtually staged. Experience the stunning waterfront views of the charming home located in this highly desirable neighborhood of Indian Rocks Beach. A beautifully renovated 3 bedroom, 3 bathroom waterfront home that blends modern coastal style with the relaxed charm of waterfront living. This move in ready residence features a bright, open concept layout with expansive water views throughout the home. As you enter into the living room it is filled with natural light from the sliding doors leading out to the backyard patio on the waterfront. The new gourmet kitchen boasts quartz countertops, custom cabinetry, and brand new stainless steel appliances. While the spacious primary suite offers a serene retreat with patio access of the full water view, and a spa inspired en suite bath. Step outside to enjoy the patio, private dock with boat lift, and beautifully landscaped outdoor space perfect for entertaining or unwinding at sunset. On the other side of the split floor plan youll find the second and third bedroom and two more bathrooms perfect for guests. Recent upgrades include, hurricane double impact windows and doors, all underground plumbing and drain lines, new electrical and panel, tankless water heater, ac, drywall texture, fully redone kitchen with appliances, bathrooms with vanities, shower, tub, custom porcelain and stone tile throughout, interior and exterior paint. Ideally situated just a short walk from the beach, restaurants, shops, nature preserves and parks this exceptional property is your chance to own a piece of paradise in Indian Rocks Beach. Request your private showing today!
All
Similar
Features
Waterfront Description
- Intracoastal Waterway
Appliances
- Dishwasher
- Microwave
- Range
- Refrigerator
- Tankless Water Heater
Home Owners Association Fee
- 0.00
Carport Spaces
- 2.00
Close Date
- 0000-00-00
Cooling
- Central Air
Country
- US
Covered Spaces
- 0.00
Exterior Features
- French Doors
- Sliding Doors
Flooring
- Ceramic Tile
Garage Spaces
- 0.00
Heating
- Central
High School
- Largo High-PN
Insurance Expense
- 0.00
Interior Features
- Ceiling Fans(s)
- Open Floorplan
- Split Bedroom
Legal Description
- INDIAN BEACH RE-REVISED 2ND ADD BLK 89
- LOT 50 & RIP RTS
Levels
- One
Living Area
- 1950.00
Middle School
- Seminole Middle-PN
Area Major
- 33785 - Indian Rocks Bch/Belleair Bch/Indian Shore
Net Operating Income
- 0.00
Occupant Type
- Vacant
Open Parking Spaces
- 0.00
Other Expense
- 0.00
Parcel Number
- 06-30-15-42066-089-0500
Pets Allowed
- Yes
Property Type
- Residential
Roof
- Shingle
School Elementary
- Anona Elementary-PN
Sewer
- Public Sewer
Style
- Contemporary
Tax Year
- 2024
Township
- 30
Utilities
- Public
View
- Water
Views
- 19
Water Source
- Public
Year Built
- 1948
Listing Data ©2025 Greater Fort Lauderdale REALTORS®
Listings provided courtesy of The Hernando County Association of Realtors MLS.
Listing Data ©2025 REALTOR® Association of Citrus County
Listing Data ©2025 Royal Palm Coast Realtor® Association
The information provided by this website is for the personal, non-commercial use of consumers and may not be used for any purpose other than to identify prospective properties consumers may be interested in purchasing.Display of MLS data is usually deemed reliable but is NOT guaranteed accurate.
Datafeed Last updated on May 30, 2025 @ 12:00 am
©2006-2025 brokerIDXsites.com - https://brokerIDXsites.com
Sign Up Now for Free!X
Call Direct: Brokerage Office: Mobile: 352.442.9386
Registration Benefits:
- New Listings & Price Reduction Updates sent directly to your email
- Create Your Own Property Search saved for your return visit.
- "Like" Listings and Create a Favorites List
* NOTICE: By creating your free profile, you authorize us to send you periodic emails about new listings that match your saved searches and related real estate information.If you provide your telephone number, you are giving us permission to call you in response to this request, even if this phone number is in the State and/or National Do Not Call Registry.
Already have an account? Login to your account.
