Share this property:
Contact Julie Ann Ludovico
Schedule A Showing
Request more information
- Home
- Property Search
- Search results
- 2693 Leafwing Court, PALM HARBOR, FL 34683
Property Photos
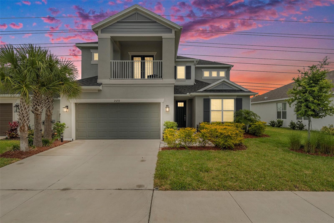

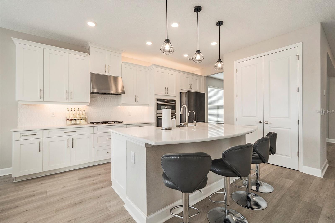
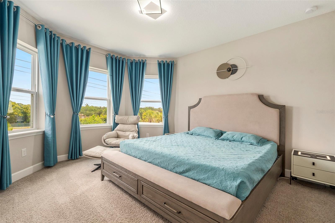
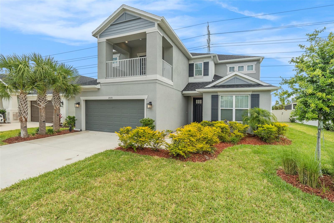
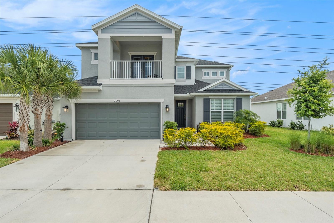
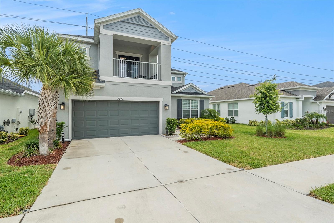
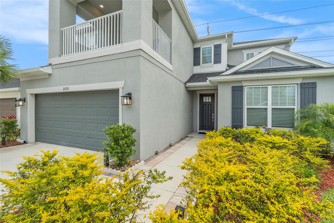
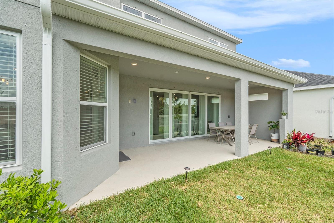
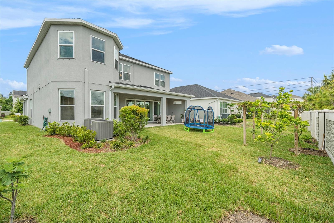
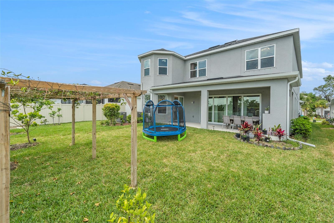
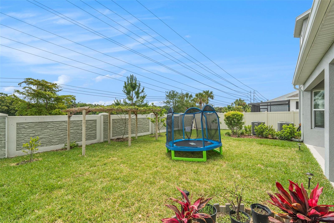
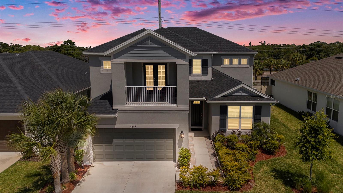
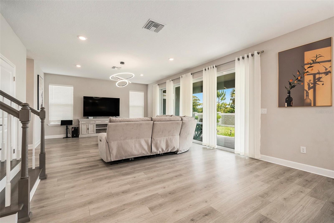
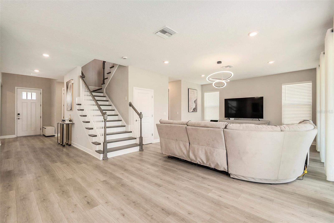
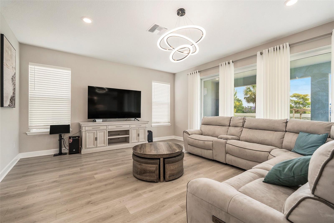
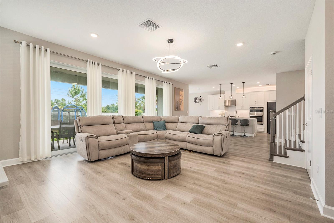
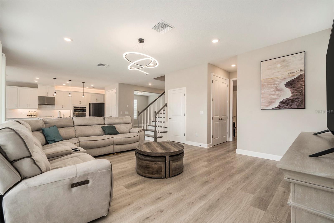
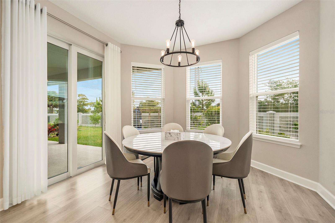
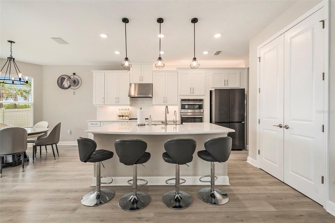
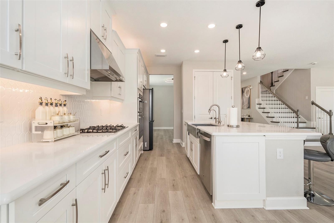
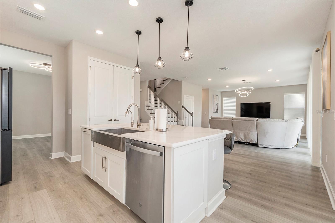
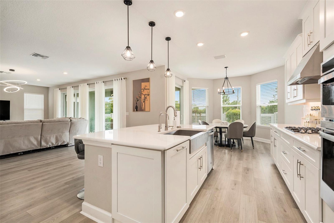
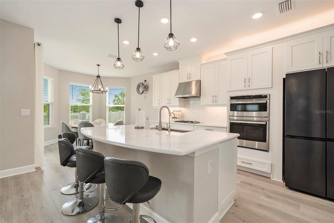
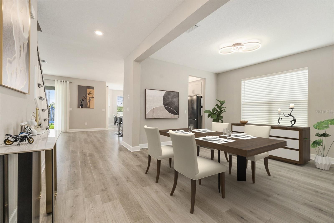
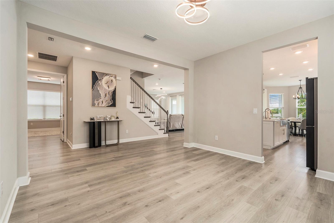
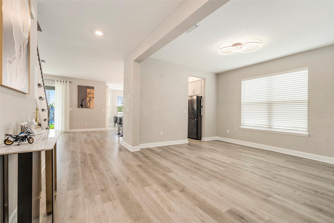
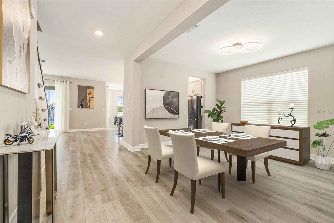
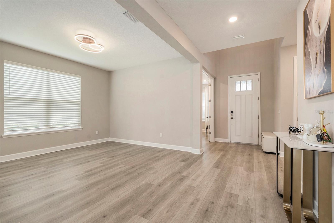
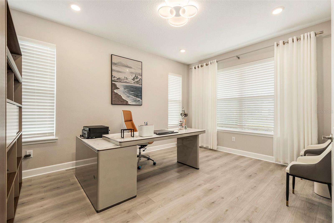
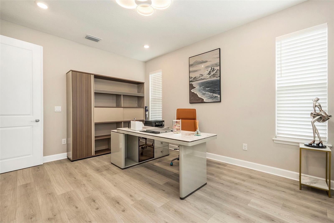
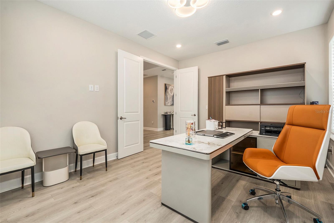
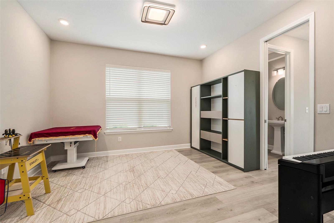
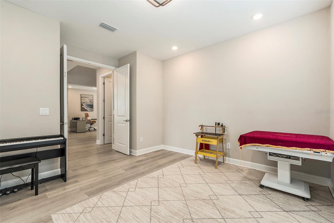
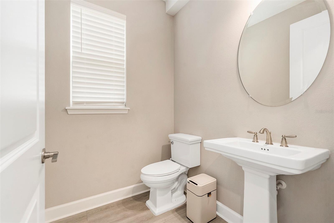
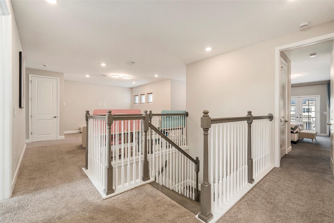
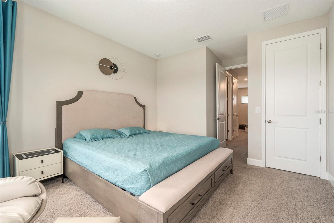
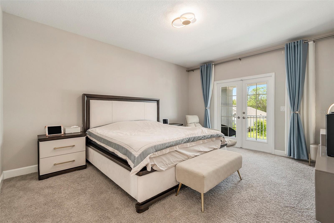
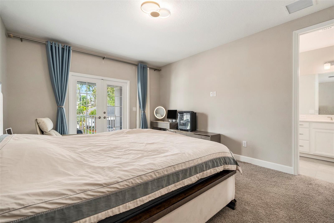
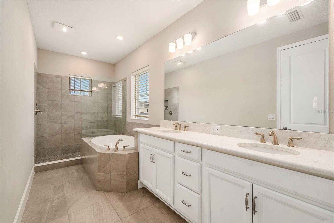
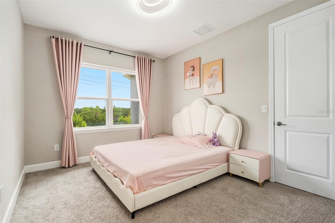
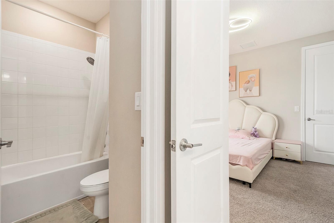
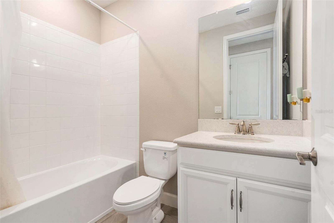

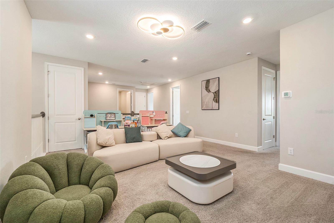
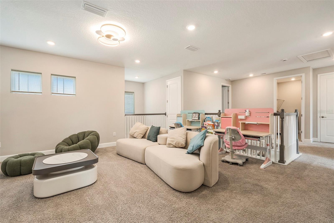
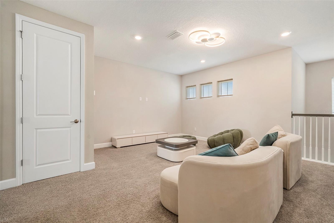
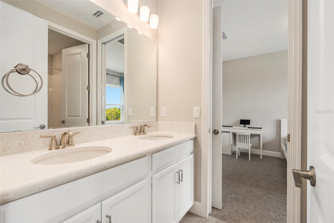
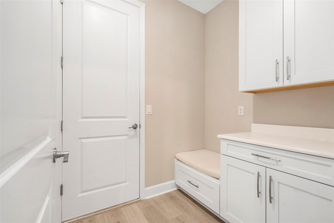
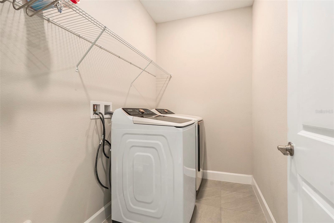
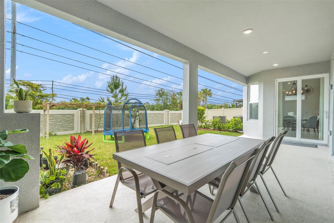
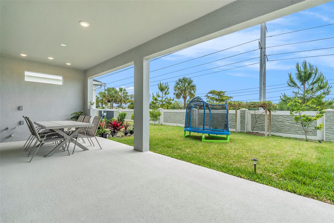
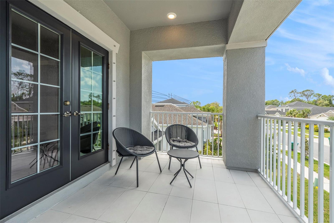
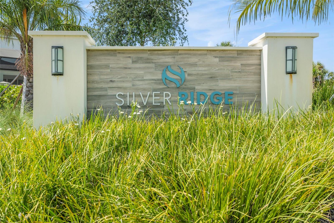
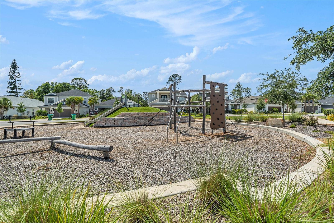
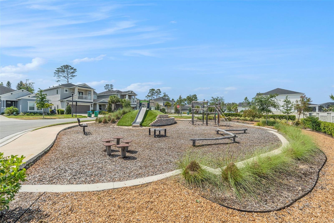
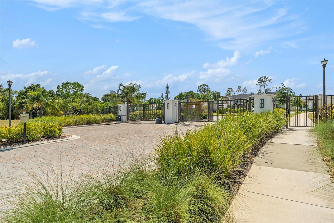
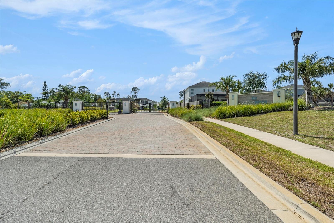
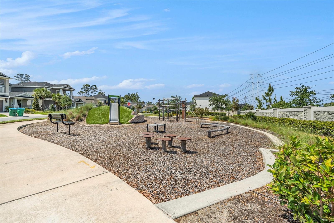
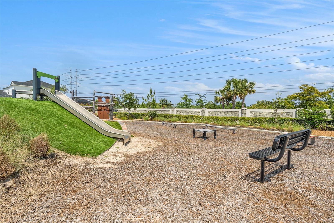
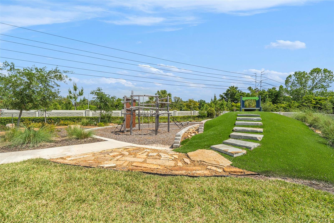

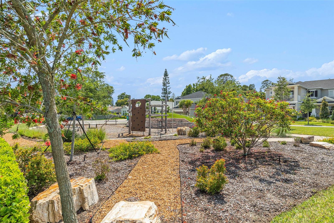
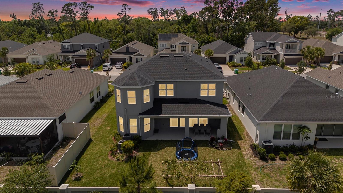
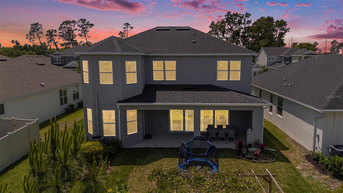
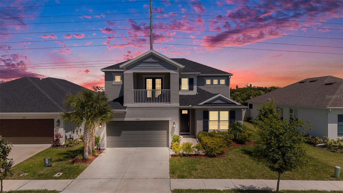
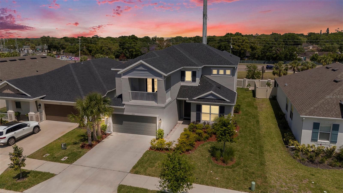
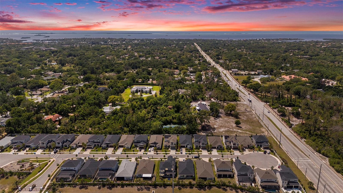
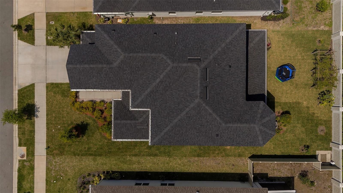
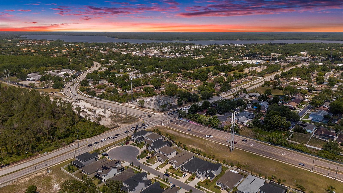
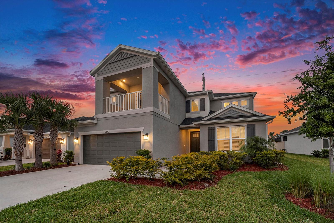
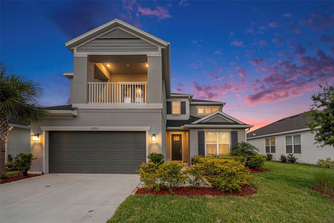
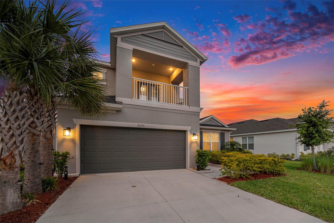
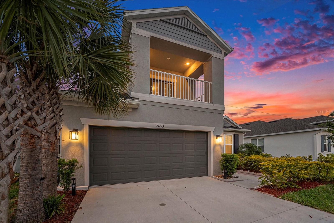

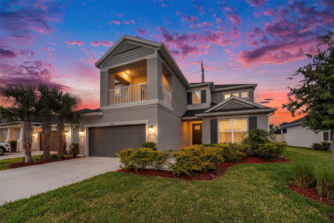
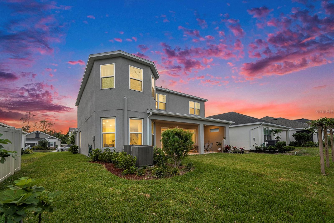
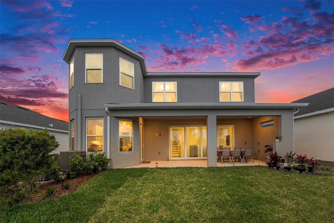
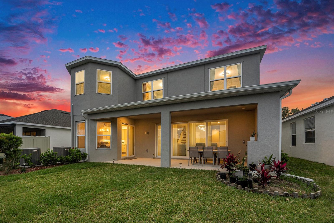
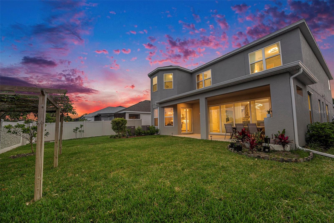
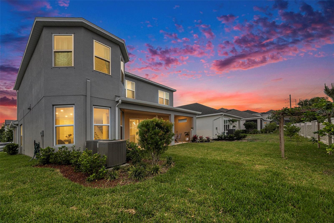
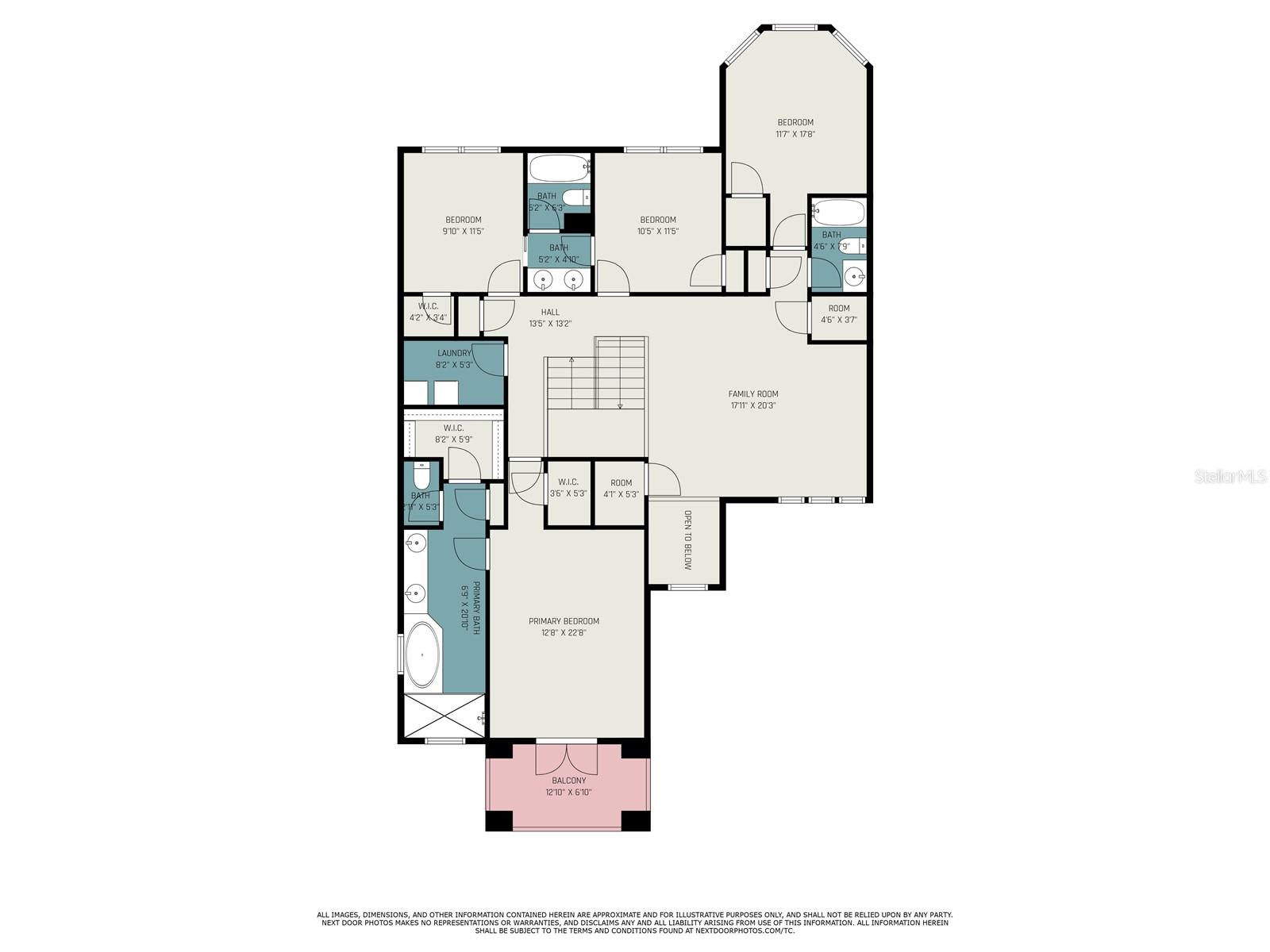
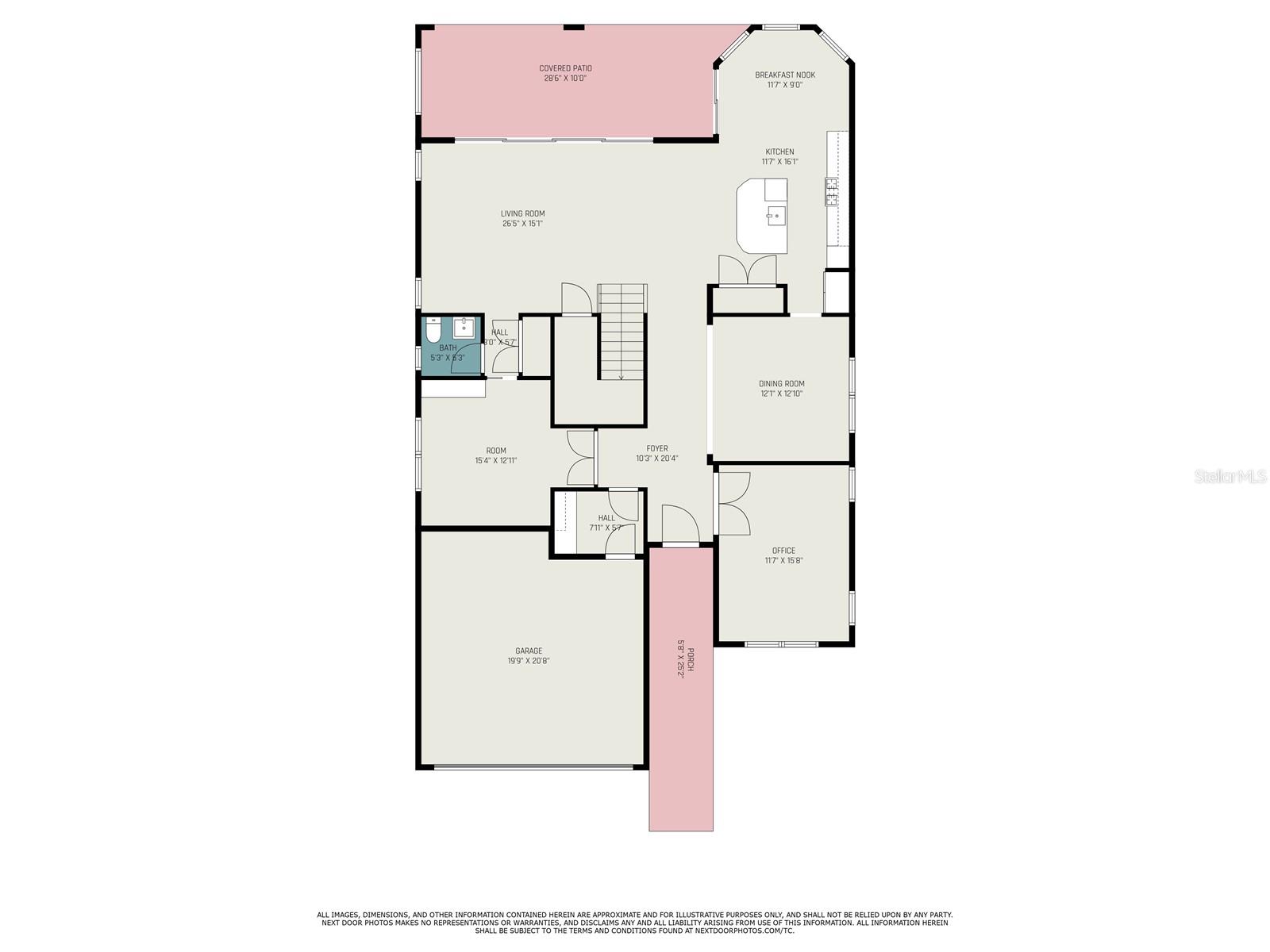
- MLS#: TB8382314 ( Residential )
- Street Address: 2693 Leafwing Court
- Viewed: 71
- Price: $900,000
- Price sqft: $225
- Waterfront: No
- Year Built: 2023
- Bldg sqft: 4001
- Bedrooms: 4
- Total Baths: 4
- Full Baths: 3
- 1/2 Baths: 1
- Garage / Parking Spaces: 2
- Days On Market: 23
- Additional Information
- Geolocation: 28.0925 / -82.7484
- County: PINELLAS
- City: PALM HARBOR
- Zipcode: 34683
- Subdivision: Silver Ridge
- Elementary School: Sutherland
- Middle School: Palm Harbor
- High School: Palm Harbor Univ
- Provided by: BHHS FLORIDA PROPERTIES GROUP
- Contact: Dan Winick
- 813-908-8788

- DMCA Notice
-
DescriptionOne or more photo(s) has been virtually staged. Welcome to this stunning 4 bed, 3.5 bath Taylor Morrison Barbados home in the exclusive gated community of Silver Ridge, just 9 minutes from the renowned Innisbrook Golf Resort. With 3,422 square feet, this home blends comfort and elegance. Hardwood floors span the main level; upstairs features cozy carpet and ceramic tile in baths and balcony. The bright living room offers high ceilings and a floor outlet; perfect for powered seating. Enjoy bay windows and sliding glass doors in the breakfast nook, opening to a tranquil backyard garden and large downstairs patio. The gourmet kitchen includes stone countertops and a farmhouse sink, and the downstairs layout features a private office with French doors plus a flexible bonus room. Upstairs, the spacious master suite boasts a walk in closet, a large private balcony, and a luxurious bath with a second walk in closet, soaking tub, and separate shower. Two additional bedrooms share a Jack & Jill bath, while the fourth features its own bay window. A large upstairs laundry room adds convenience. Complete with a 2 car garage, public utilities, central A/C, and community park/playground. Schedule your tour today and make Silver Ridge yours!
All
Similar
Features
Appliances
- Built-In Oven
- Convection Oven
- Dishwasher
- Dryer
- Exhaust Fan
- Ice Maker
- Microwave
- Range
- Range Hood
- Refrigerator
- Washer
Association Amenities
- Gated
- Park
- Playground
Home Owners Association Fee
- 725.00
Association Name
- Matt McKinnon
Builder Model
- Barbados
Builder Name
- Taylor Morrison
Carport Spaces
- 0.00
Close Date
- 0000-00-00
Cooling
- Central Air
Country
- US
Covered Spaces
- 0.00
Exterior Features
- Balcony
- Garden
- Rain Gutters
- Sliding Doors
- Sprinkler Metered
Flooring
- Carpet
- Ceramic Tile
- Wood
Furnished
- Unfurnished
Garage Spaces
- 2.00
Heating
- Central
High School
- Palm Harbor Univ High-PN
Insurance Expense
- 0.00
Interior Features
- Eat-in Kitchen
- High Ceilings
- Kitchen/Family Room Combo
- Living Room/Dining Room Combo
- PrimaryBedroom Upstairs
- Solid Surface Counters
- Stone Counters
- Thermostat
- Walk-In Closet(s)
Legal Description
- Lot 6 of SILVER RIDGE
- according to the Plat thereof as recorded in Plat Book 144
- Page(s) 107-108
- of the Public Records of PINELLAS County
- Florida.
Levels
- Two
Living Area
- 3422.00
Middle School
- Palm Harbor Middle-PN
Area Major
- 34683 - Palm Harbor
Net Operating Income
- 0.00
Occupant Type
- Owner
Open Parking Spaces
- 0.00
Other Expense
- 0.00
Parcel Number
- 36-27-15-82013-000-0060
Pets Allowed
- Yes
Property Type
- Residential
Roof
- Shingle
School Elementary
- Sutherland Elementary-PN
Sewer
- Public Sewer
Style
- Craftsman
Tax Year
- 2024
Township
- 27
Utilities
- Electricity Connected
- Natural Gas Connected
- Public
- Sewer Connected
Views
- 71
Virtual Tour Url
- https://u.listvt.com/mls/185097121
Water Source
- Public
Year Built
- 2023
Zoning Code
- R-5
Listing Data ©2025 Greater Fort Lauderdale REALTORS®
Listings provided courtesy of The Hernando County Association of Realtors MLS.
Listing Data ©2025 REALTOR® Association of Citrus County
Listing Data ©2025 Royal Palm Coast Realtor® Association
The information provided by this website is for the personal, non-commercial use of consumers and may not be used for any purpose other than to identify prospective properties consumers may be interested in purchasing.Display of MLS data is usually deemed reliable but is NOT guaranteed accurate.
Datafeed Last updated on June 2, 2025 @ 12:00 am
©2006-2025 brokerIDXsites.com - https://brokerIDXsites.com
Sign Up Now for Free!X
Call Direct: Brokerage Office: Mobile: 352.442.9386
Registration Benefits:
- New Listings & Price Reduction Updates sent directly to your email
- Create Your Own Property Search saved for your return visit.
- "Like" Listings and Create a Favorites List
* NOTICE: By creating your free profile, you authorize us to send you periodic emails about new listings that match your saved searches and related real estate information.If you provide your telephone number, you are giving us permission to call you in response to this request, even if this phone number is in the State and/or National Do Not Call Registry.
Already have an account? Login to your account.
