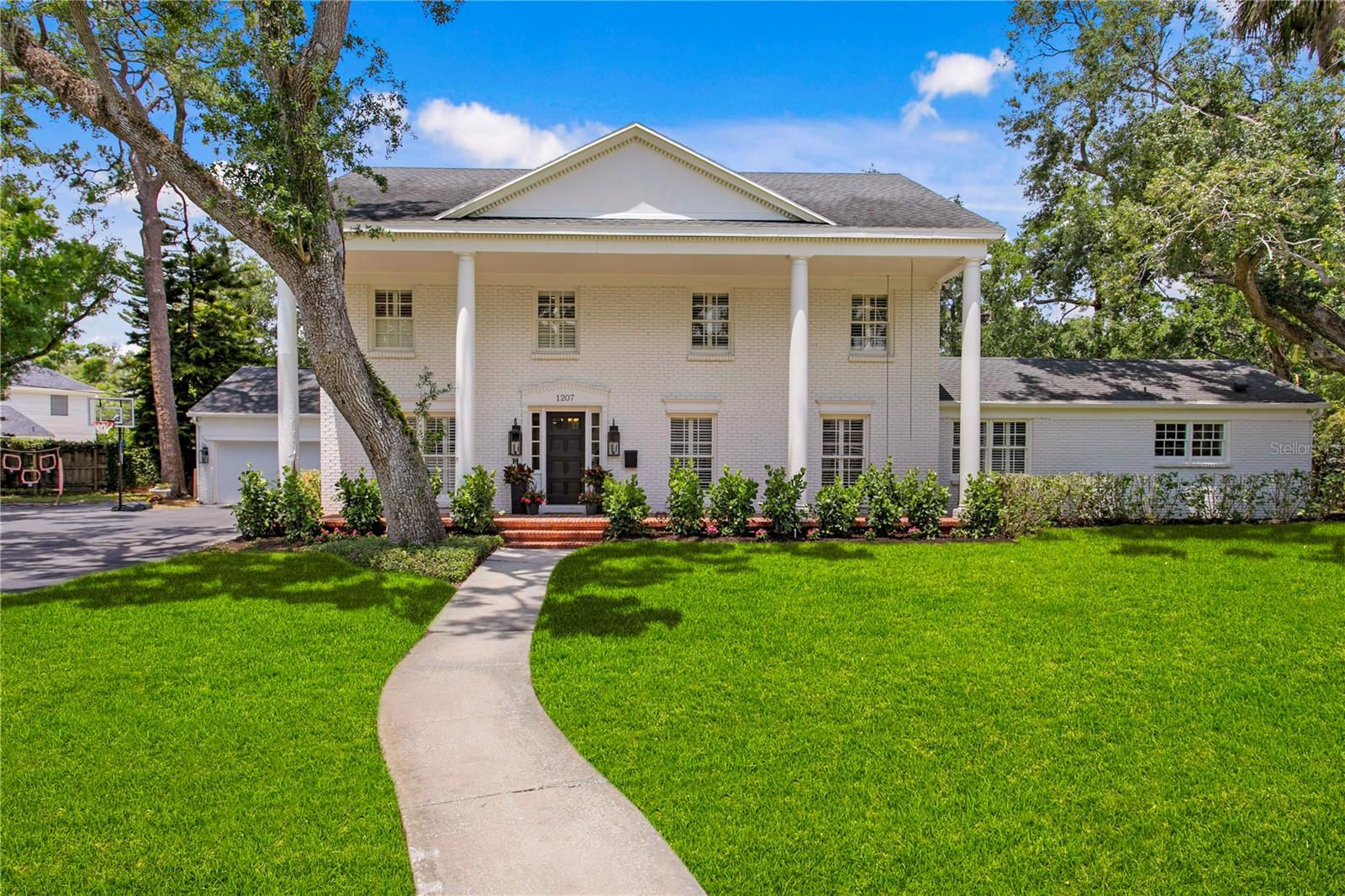Share this property:
Contact Julie Ann Ludovico
Schedule A Showing
Request more information
- Home
- Property Search
- Search results
- 1207 Druid Lane, TAMPA, FL 33629
Property Photos






































































- MLS#: TB8382370 ( Residential )
- Street Address: 1207 Druid Lane
- Viewed: 124
- Price: $2,270,000
- Price sqft: $340
- Waterfront: No
- Year Built: 1961
- Bldg sqft: 6672
- Bedrooms: 4
- Total Baths: 5
- Full Baths: 3
- 1/2 Baths: 2
- Days On Market: 53
- Additional Information
- Geolocation: 27.9321 / -82.5227
- County: HILLSBOROUGH
- City: TAMPA
- Zipcode: 33629
- Subdivision: Culbreath Bayou
- Elementary School: Dale Mabry
- Middle School: Coleman
- High School: Plant
- Provided by: SMITH & ASSOCIATES REAL ESTATE

- DMCA Notice
-
DescriptionWelcome to this stunning historic brick home nestled in the highly sought after neighborhood of Culbreath Bayou. Situated on an expansive, nearly half acre lot, this exceptional residence seamlessly blends classic charm with modern amenities. The first floor features a beautifully updated eat in kitchen, a cozy family room, a formal living room, a private office, and a massive entertainment room complete with a built in bar outfitted with a custom ice maker, dishwasher, and more an entertainers dream. A guest bedroom and full bathroom on this level offer ideal accommodations for visitors. Upstairs, the second floor offers two spacious bedrooms, a full bathroom with dual sinks, and a luxurious primary suite with an elegantly appointed primary bathroom. The third floor adds even more versatility with an additional entertainment space, featuring three built in bunk beds perfect for sleepovers and gatherings. Step outside into the private backyard oasis, which includes an outdoor kitchen with a built in grill, a large swimming pool, gym space, generous storage areas, and a sprawling green space complete with a putting green providing ample room for relaxation, play, and all your outdoor equipment. This rare opportunity combines timeless architecture, spacious living, and resort style amenities all in one of Tampas most prestigious neighborhoods.
All
Similar
Features
Appliances
- Bar Fridge
- Cooktop
- Dishwasher
- Disposal
- Dryer
- Exhaust Fan
- Freezer
- Gas Water Heater
- Ice Maker
- Microwave
- Range
- Range Hood
- Refrigerator
- Washer
- Water Filtration System
- Water Softener
- Wine Refrigerator
Home Owners Association Fee
- 0.00
Carport Spaces
- 0.00
Close Date
- 0000-00-00
Cooling
- Central Air
Country
- US
Covered Spaces
- 0.00
Exterior Features
- Outdoor Kitchen
- Outdoor Shower
- Storage
Flooring
- Luxury Vinyl
- Marble
- Wood
Garage Spaces
- 2.00
Heating
- Electric
- Natural Gas
High School
- Plant-HB
Insurance Expense
- 0.00
Interior Features
- PrimaryBedroom Upstairs
- Stone Counters
- Thermostat
- Walk-In Closet(s)
- Wet Bar
- Window Treatments
Legal Description
- CULBREATH BAYOU UNIT NO 4 LOT 11 LESS NELY 5 FT AND LESS SWLY 5 FT BLOCK 6
Levels
- Three Or More
Living Area
- 4677.00
Lot Features
- Flood Insurance Required
- FloodZone
- City Limits
- Oversized Lot
Middle School
- Coleman-HB
Area Major
- 33629 - Tampa / Palma Ceia
Net Operating Income
- 0.00
Occupant Type
- Owner
Open Parking Spaces
- 0.00
Other Expense
- 0.00
Parcel Number
- A-29-29-18-3SB-000006-00011.0
Parking Features
- Driveway
- Garage Door Opener
Pool Features
- Auto Cleaner
- Child Safety Fence
- Salt Water
- Screen Enclosure
Property Type
- Residential
Roof
- Shingle
School Elementary
- Dale Mabry Elementary-HB
Sewer
- Public Sewer
Style
- Traditional
Tax Year
- 2024
Township
- 29
Utilities
- Cable Connected
- Electricity Connected
- Natural Gas Connected
- Sewer Connected
- Water Connected
Views
- 124
Virtual Tour Url
- https://www.propertypanorama.com/instaview/stellar/TB8382370
Water Source
- Public
Year Built
- 1961
Zoning Code
- RS-75
Listing Data ©2025 Greater Fort Lauderdale REALTORS®
Listings provided courtesy of The Hernando County Association of Realtors MLS.
Listing Data ©2025 REALTOR® Association of Citrus County
Listing Data ©2025 Royal Palm Coast Realtor® Association
The information provided by this website is for the personal, non-commercial use of consumers and may not be used for any purpose other than to identify prospective properties consumers may be interested in purchasing.Display of MLS data is usually deemed reliable but is NOT guaranteed accurate.
Datafeed Last updated on June 30, 2025 @ 12:00 am
©2006-2025 brokerIDXsites.com - https://brokerIDXsites.com
Sign Up Now for Free!X
Call Direct: Brokerage Office: Mobile: 352.442.9386
Registration Benefits:
- New Listings & Price Reduction Updates sent directly to your email
- Create Your Own Property Search saved for your return visit.
- "Like" Listings and Create a Favorites List
* NOTICE: By creating your free profile, you authorize us to send you periodic emails about new listings that match your saved searches and related real estate information.If you provide your telephone number, you are giving us permission to call you in response to this request, even if this phone number is in the State and/or National Do Not Call Registry.
Already have an account? Login to your account.
