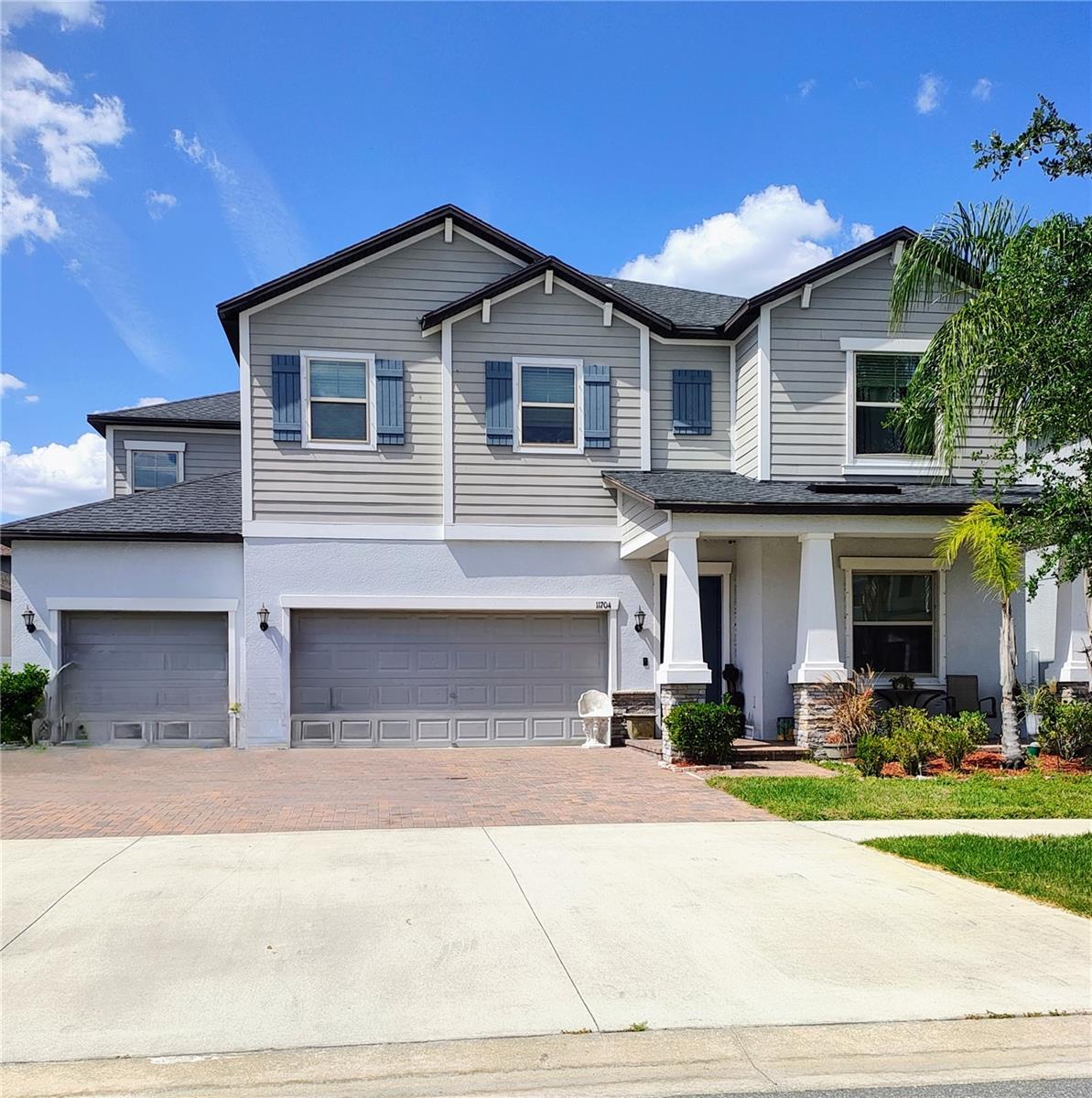Share this property:
Contact Julie Ann Ludovico
Schedule A Showing
Request more information
- Home
- Property Search
- Search results
- 11704 Navajo Sandstone Street, RIVERVIEW, FL 33579
Property Photos










- MLS#: TB8382415 ( Residential )
- Street Address: 11704 Navajo Sandstone Street
- Viewed: 15
- Price: $569,900
- Price sqft: $138
- Waterfront: No
- Year Built: 2019
- Bldg sqft: 4137
- Bedrooms: 5
- Total Baths: 3
- Full Baths: 3
- Garage / Parking Spaces: 3
- Days On Market: 53
- Additional Information
- Geolocation: 27.7868 / -82.3009
- County: HILLSBOROUGH
- City: RIVERVIEW
- Zipcode: 33579
- Subdivision: South Fork Tr P Ph 2 3b
- Provided by: BROOKS REALTY GROUP LLC
- Contact: Angelia Davis
- 813-653-7291

- DMCA Notice
-
DescriptionWelcome to your future homea stunning two story residence offering 2,964 square feet of thoughtfully designed living space. This home features five bedrooms and three full bathrooms, providing ample room for family and guests. The heart of this home is the expansive kitchen, a dream for any culinary enthusiast. It boasts generous counter space, elegant granite countertops, and top of the line GE stainless steel appliances. The adjoining caf seamlessly connects to the family room, creating an ideal setting for shared meals and memorable game nights. A versatile bedroom on the main floor, complete with a full bathroom, overlooks the covered porch. This space is perfect for a private home office, guest suite, or cozy retreat. Upstairs, discover a spacious owner's suite designed for relaxation. It features a garden tub, private water closet, dual sinks, and an impressively large walk in closet that spans the length of the bathroom. Three additional bedrooms and a full bathroom are also located on the second floor, along with a generous loft area. This flexible space is perfect for a media room, play area, or home gym.
All
Similar
Features
Appliances
- Dishwasher
- Dryer
- Range
- Refrigerator
- Washer
Home Owners Association Fee
- 150.00
Association Name
- Kenneth Rosenwald
- cam
Association Phone
- 727-299-9555
Carport Spaces
- 0.00
Close Date
- 0000-00-00
Cooling
- Central Air
Country
- US
Covered Spaces
- 0.00
Flooring
- Carpet
- Tile
Garage Spaces
- 3.00
Heating
- Central
Insurance Expense
- 0.00
Interior Features
- High Ceilings
Legal Description
- SOUTH FORK TRACT P PHASES 2 & 3B LOT 48
Levels
- Two
Living Area
- 3104.00
Area Major
- 33579 - Riverview
Net Operating Income
- 0.00
Occupant Type
- Owner
Open Parking Spaces
- 0.00
Other Expense
- 0.00
Parcel Number
- U-15-31-20-B5N-000000-00048.0
Pets Allowed
- Yes
Property Type
- Residential
Roof
- Shingle
Sewer
- Public Sewer
Tax Year
- 2024
Township
- 31
Utilities
- Cable Available
- Electricity Available
- Water Available
Views
- 15
Virtual Tour Url
- https://www.propertypanorama.com/instaview/stellar/TB8382415
Water Source
- Public
Year Built
- 2019
Zoning Code
- PD
Listing Data ©2025 Greater Fort Lauderdale REALTORS®
Listings provided courtesy of The Hernando County Association of Realtors MLS.
Listing Data ©2025 REALTOR® Association of Citrus County
Listing Data ©2025 Royal Palm Coast Realtor® Association
The information provided by this website is for the personal, non-commercial use of consumers and may not be used for any purpose other than to identify prospective properties consumers may be interested in purchasing.Display of MLS data is usually deemed reliable but is NOT guaranteed accurate.
Datafeed Last updated on July 1, 2025 @ 12:00 am
©2006-2025 brokerIDXsites.com - https://brokerIDXsites.com
Sign Up Now for Free!X
Call Direct: Brokerage Office: Mobile: 352.442.9386
Registration Benefits:
- New Listings & Price Reduction Updates sent directly to your email
- Create Your Own Property Search saved for your return visit.
- "Like" Listings and Create a Favorites List
* NOTICE: By creating your free profile, you authorize us to send you periodic emails about new listings that match your saved searches and related real estate information.If you provide your telephone number, you are giving us permission to call you in response to this request, even if this phone number is in the State and/or National Do Not Call Registry.
Already have an account? Login to your account.
