Share this property:
Contact Julie Ann Ludovico
Schedule A Showing
Request more information
- Home
- Property Search
- Search results
- 24305 Denali Court, LUTZ, FL 33559
Property Photos
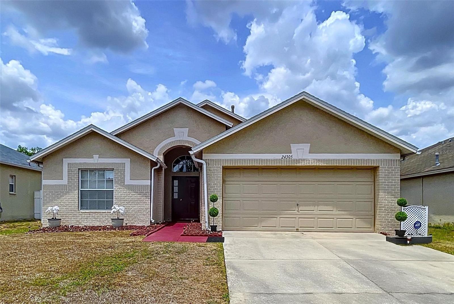

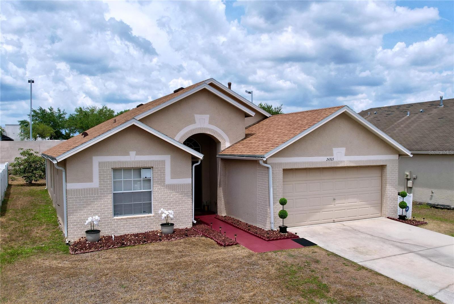
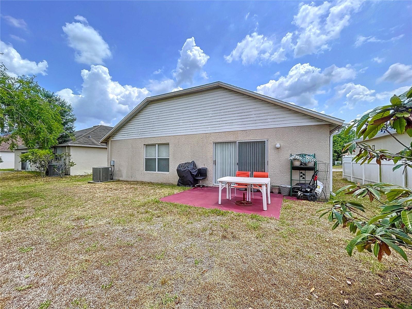
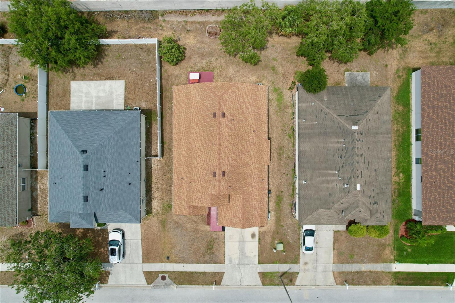
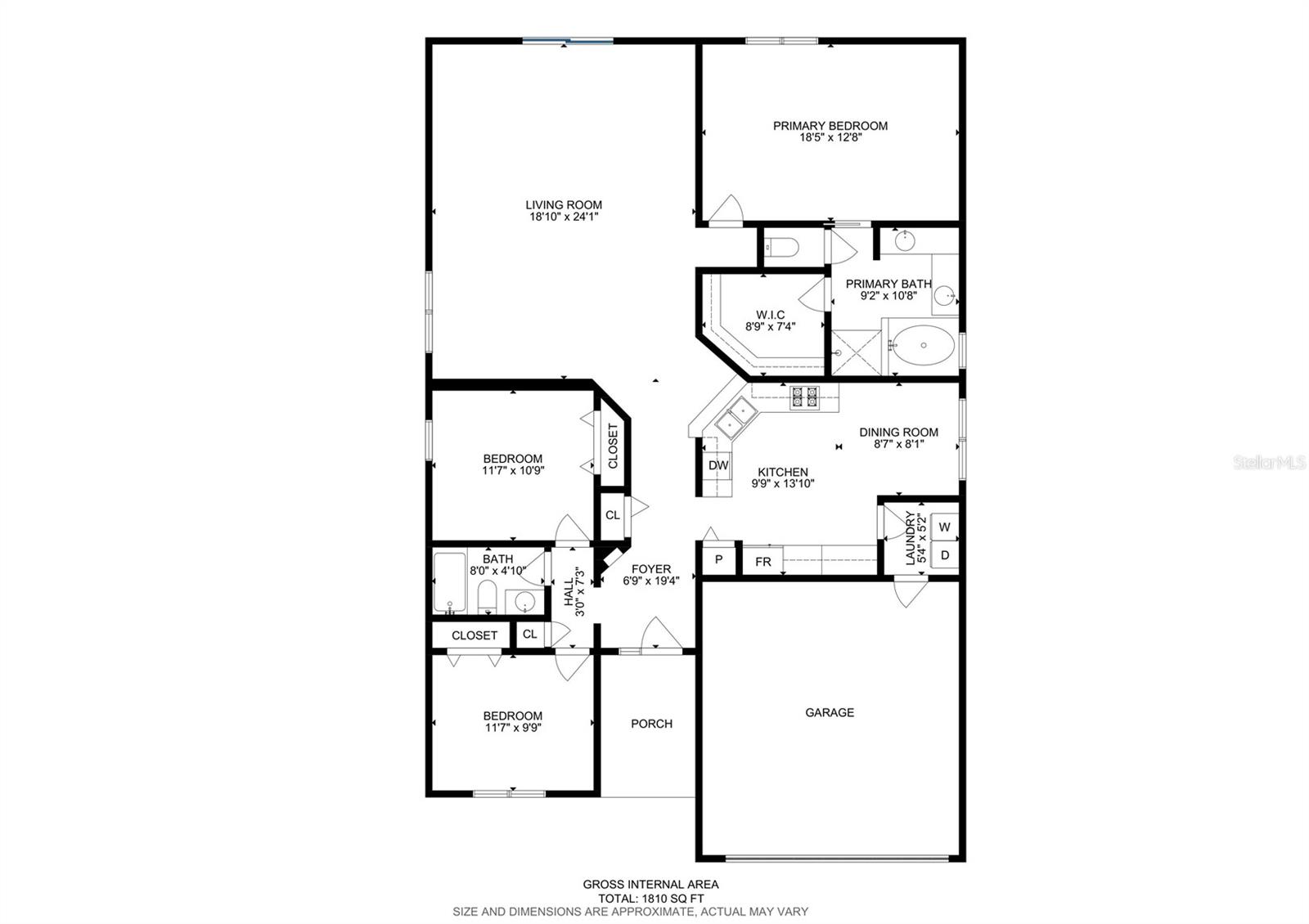
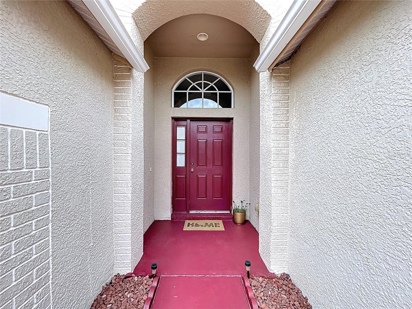
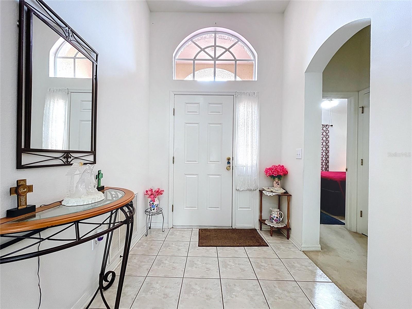
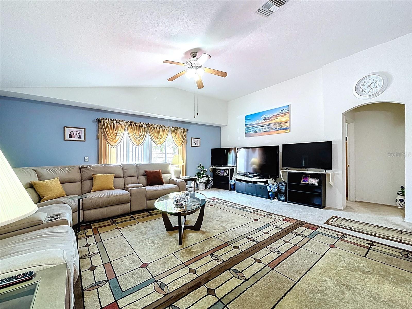
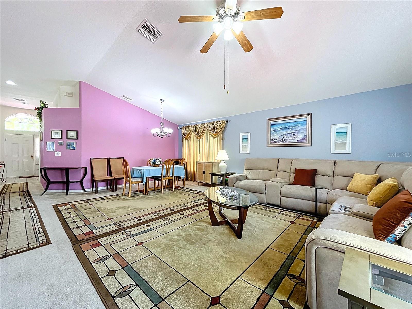
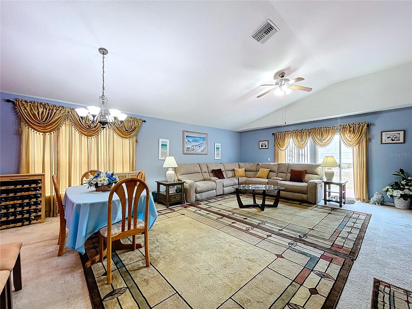
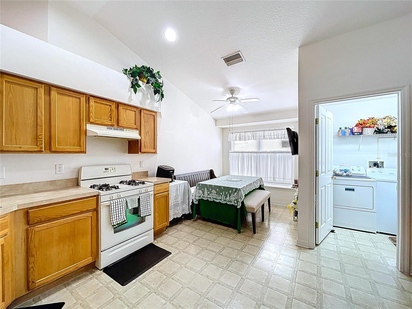
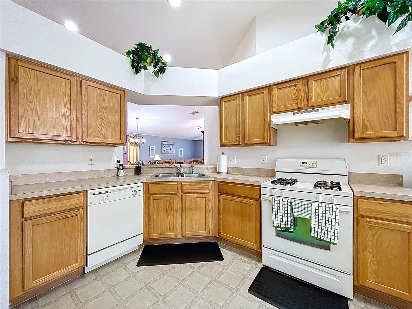
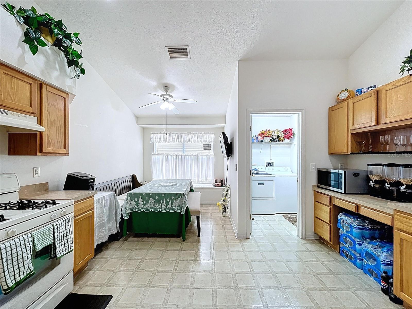
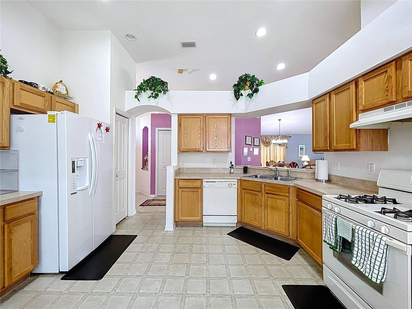
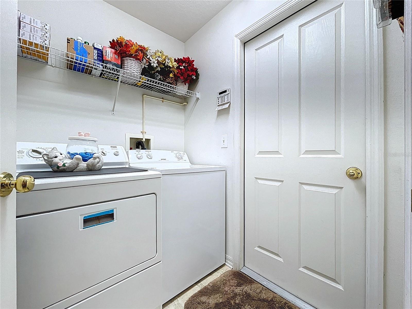
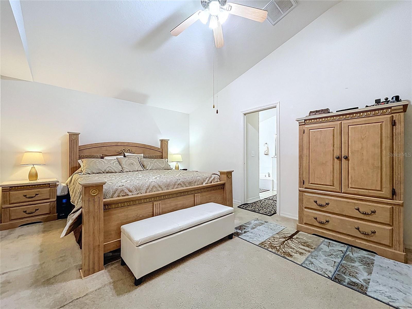
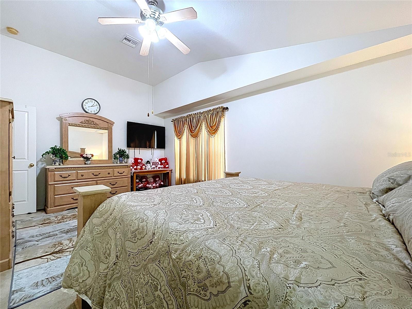
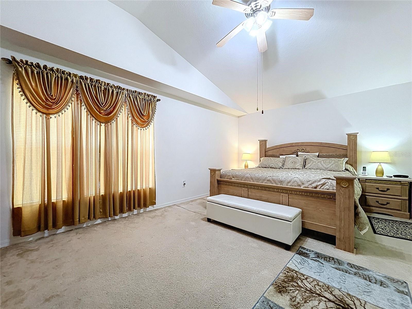
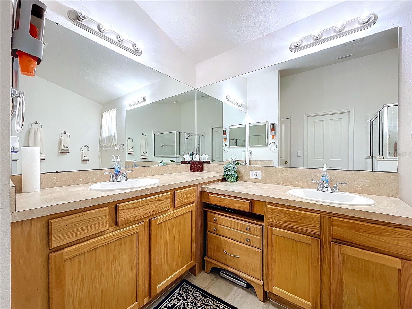
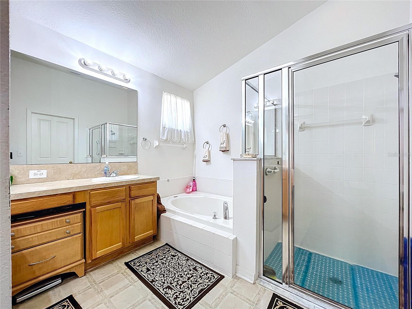
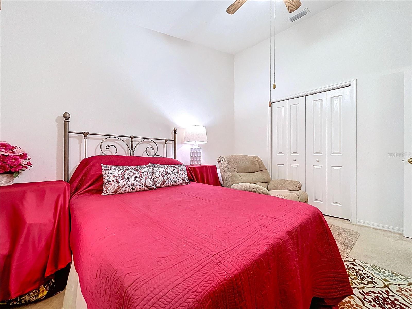
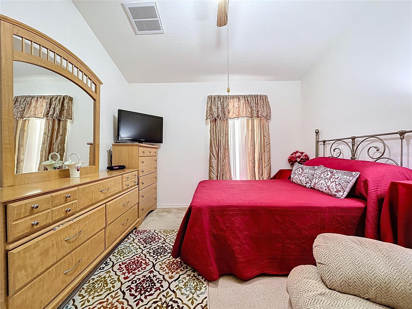
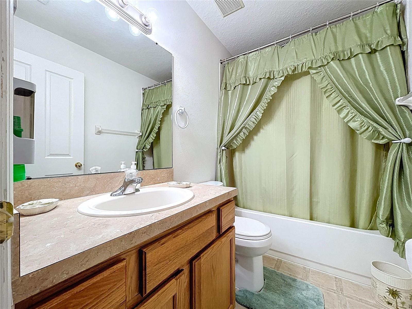
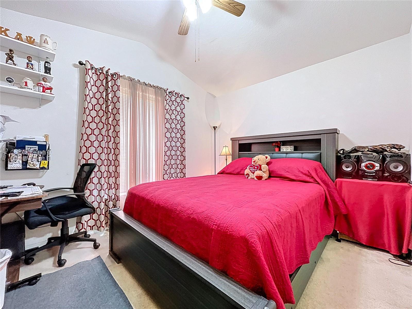
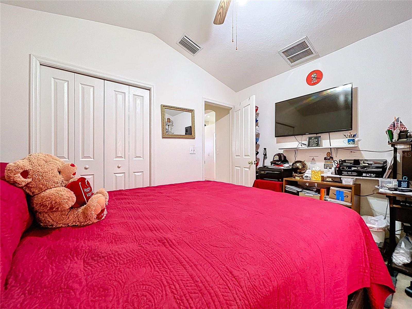
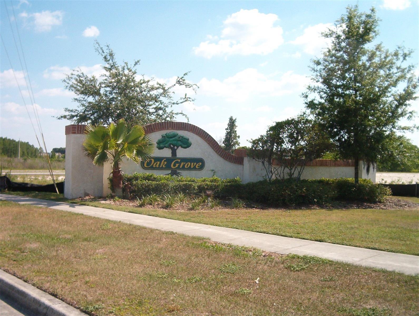
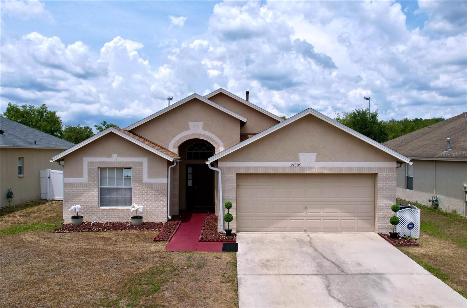
- MLS#: TB8382718 ( Residential )
- Street Address: 24305 Denali Court
- Viewed: 18
- Price: $365,000
- Price sqft: $161
- Waterfront: No
- Year Built: 2005
- Bldg sqft: 2265
- Bedrooms: 3
- Total Baths: 2
- Full Baths: 2
- Garage / Parking Spaces: 2
- Days On Market: 125
- Additional Information
- Geolocation: 28.1836 / -82.4145
- County: HILLSBOROUGH
- City: LUTZ
- Zipcode: 33559
- Subdivision: Oak Grove Ph 5a 6a 6b
- Elementary School: Denham Oaks
- Middle School: Cypress Creek
- High School: Cypress Creek
- Provided by: JOHANSON & ASSOCIATES, INC.
- Contact: Nancy Johanson
- 813-949-5779

- DMCA Notice
-
DescriptionOAK GROVE, 1808 square foot, 3/2/2 with Open Great Room Floor Plan & High Ceilings. The Eat In Kitchen has a quaint window seat, an area for a coffee bar, pantry and a pass through two seat serving bar facing out to the dining room with a decorative plant shelf above. The Primary Bedroom is 18 X 12 feet so its VERY Large and Offers an ensuite bath with two sink vanities, relaxing garden soaking tub, shower, private commode room and an ample walk in closet. Split floor plan places the secondary bedrooms toward the front of the home and there is a shared hall bath between. Convenient Interior Laundry. At the back of the home, the Sliding glass doors lead out to the back yard with a back patio thats perfect for your grill or barbeque. Newer additions include: Roof 2022, AC & Heat Unit 2024, gas hot water tank 2025. Great location, just minutes to the I 75, I 275 Interchange as well as the Premium Outlets with Great Shopping & Dining Options. There is also a Local Elementary School is located within the community.
All
Similar
Features
Appliances
- Dishwasher
- Dryer
- Range
- Refrigerator
- Washer
- Water Softener
Home Owners Association Fee
- 245.00
Home Owners Association Fee Includes
- None
Association Name
- Terra Management Services
- LLC/ Keila Montas
Association Phone
- 813-374-2363
Carport Spaces
- 0.00
Close Date
- 0000-00-00
Cooling
- Central Air
Country
- US
Covered Spaces
- 0.00
Exterior Features
- Private Mailbox
- Sidewalk
- Sliding Doors
Flooring
- Carpet
- Tile
- Vinyl
Garage Spaces
- 2.00
Heating
- Central
- Natural Gas
High School
- Cypress Creek High-PO
Insurance Expense
- 0.00
Interior Features
- Cathedral Ceiling(s)
- Eat-in Kitchen
- High Ceilings
- Living Room/Dining Room Combo
- Open Floorplan
- Primary Bedroom Main Floor
- Split Bedroom
- Walk-In Closet(s)
Legal Description
- OAK GROVE PHASES 5A
Levels
- One
Living Area
- 1810.00
Lot Features
- In County
- Sidewalk
- Street Dead-End
- Paved
Middle School
- Cypress Creek Middle School
Area Major
- 33559 - Lutz
Net Operating Income
- 0.00
Occupant Type
- Owner
Open Parking Spaces
- 0.00
Other Expense
- 0.00
Parcel Number
- 33-26-19-0130-00000-1570
Parking Features
- Garage Door Opener
Pets Allowed
- Yes
Possession
- Close Of Escrow
Property Type
- Residential
Roof
- Shingle
School Elementary
- Denham Oaks Elementary-PO
Sewer
- Public Sewer
Style
- Contemporary
Tax Year
- 2024
Township
- 26S
Utilities
- BB/HS Internet Available
- Cable Available
- Electricity Connected
- Natural Gas Connected
- Public
- Sewer Connected
- Underground Utilities
Views
- 18
Virtual Tour Url
- https://youtu.be/ucG19csxIug
Water Source
- Public
Year Built
- 2005
Zoning Code
- R3
Listing Data ©2025 Greater Fort Lauderdale REALTORS®
Listings provided courtesy of The Hernando County Association of Realtors MLS.
Listing Data ©2025 REALTOR® Association of Citrus County
Listing Data ©2025 Royal Palm Coast Realtor® Association
The information provided by this website is for the personal, non-commercial use of consumers and may not be used for any purpose other than to identify prospective properties consumers may be interested in purchasing.Display of MLS data is usually deemed reliable but is NOT guaranteed accurate.
Datafeed Last updated on September 15, 2025 @ 12:00 am
©2006-2025 brokerIDXsites.com - https://brokerIDXsites.com
Sign Up Now for Free!X
Call Direct: Brokerage Office: Mobile: 352.442.9386
Registration Benefits:
- New Listings & Price Reduction Updates sent directly to your email
- Create Your Own Property Search saved for your return visit.
- "Like" Listings and Create a Favorites List
* NOTICE: By creating your free profile, you authorize us to send you periodic emails about new listings that match your saved searches and related real estate information.If you provide your telephone number, you are giving us permission to call you in response to this request, even if this phone number is in the State and/or National Do Not Call Registry.
Already have an account? Login to your account.
