Share this property:
Contact Julie Ann Ludovico
Schedule A Showing
Request more information
- Home
- Property Search
- Search results
- 1120 Shore Drive Ne 804, ST PETERSBURG, FL 33701
Property Photos
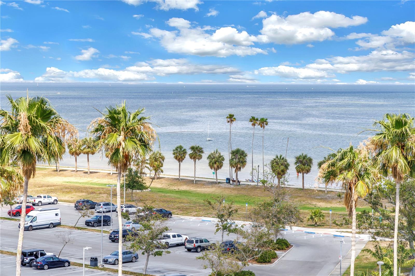

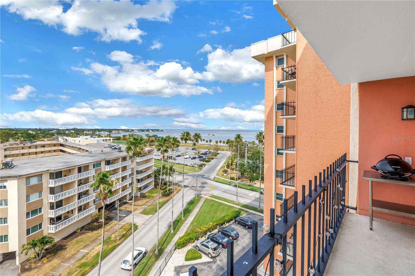
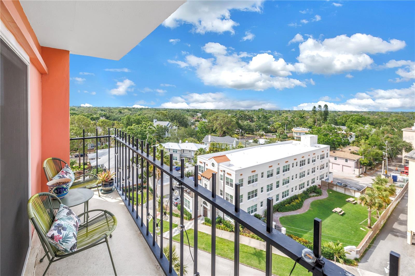
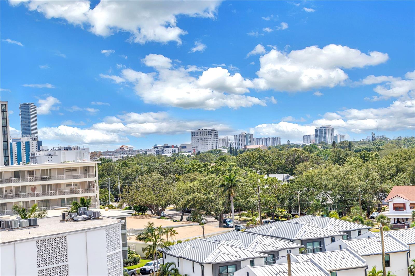
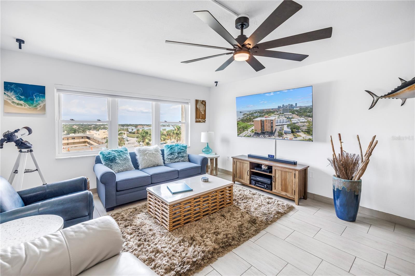
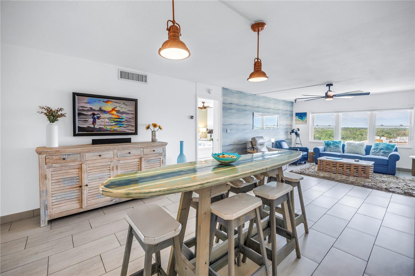
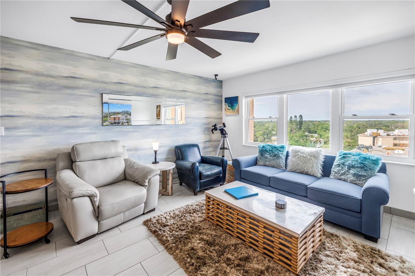

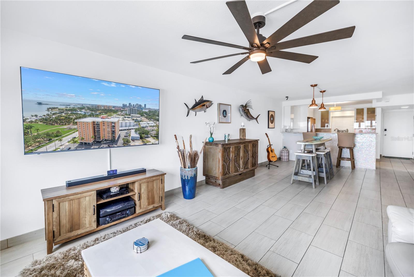
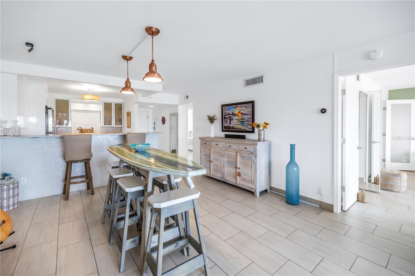


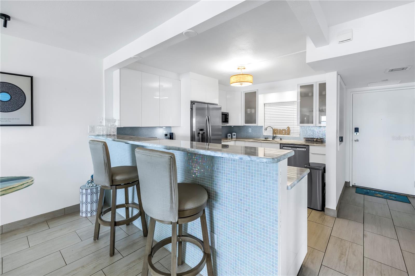
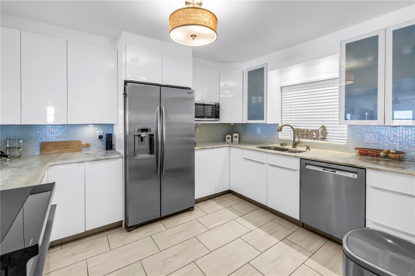
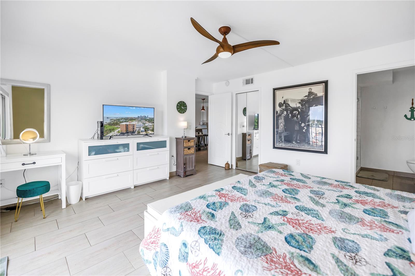
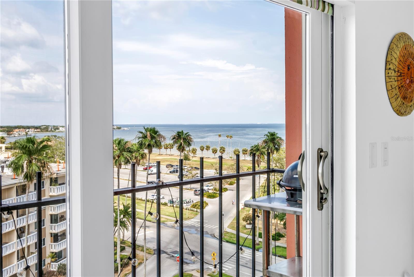
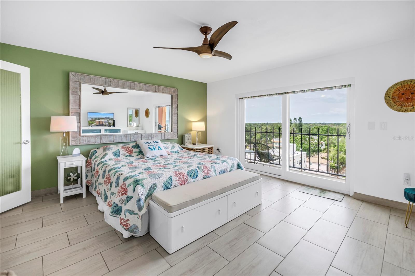
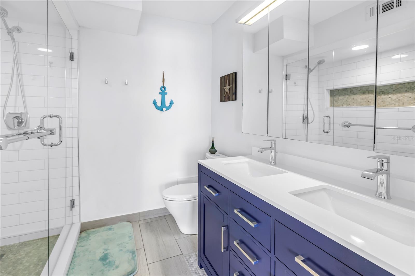
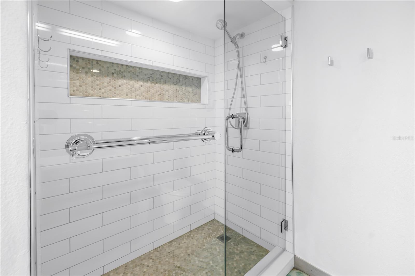
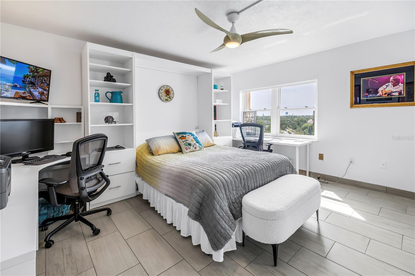
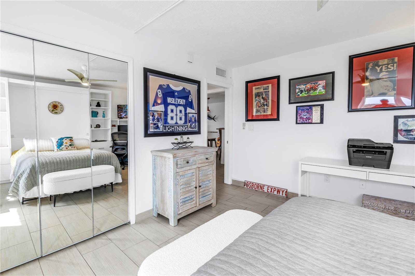
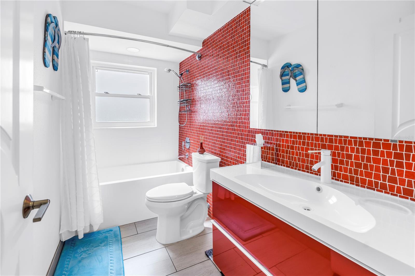
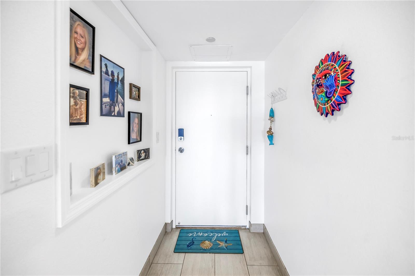

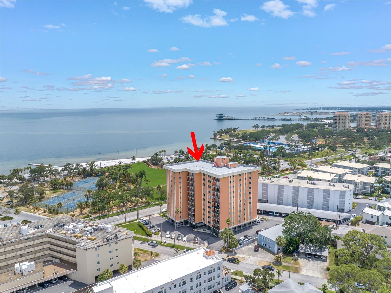
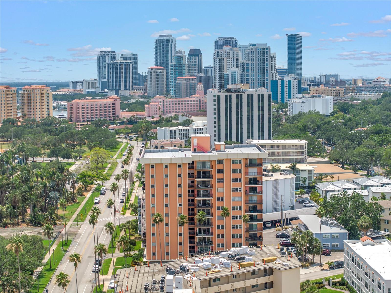
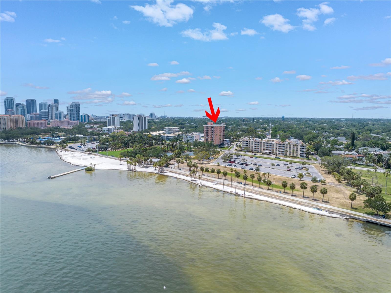
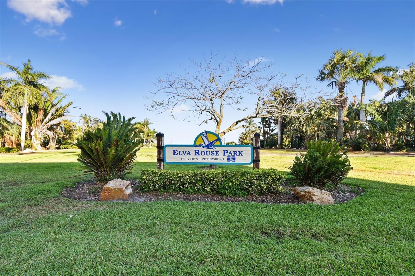
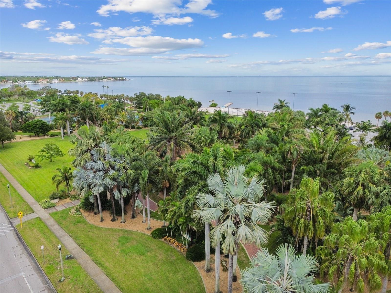
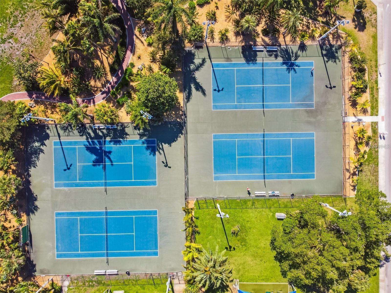
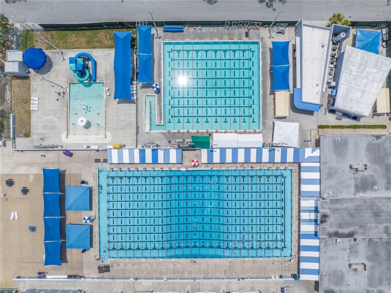
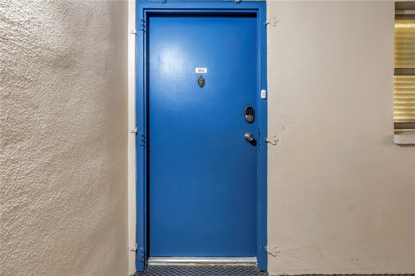
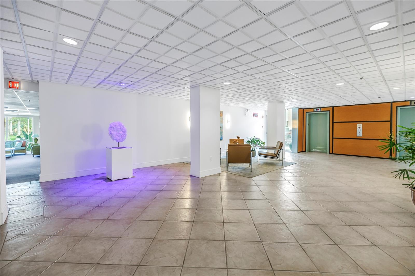
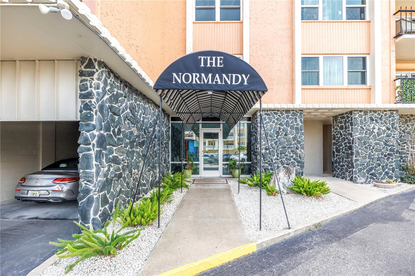
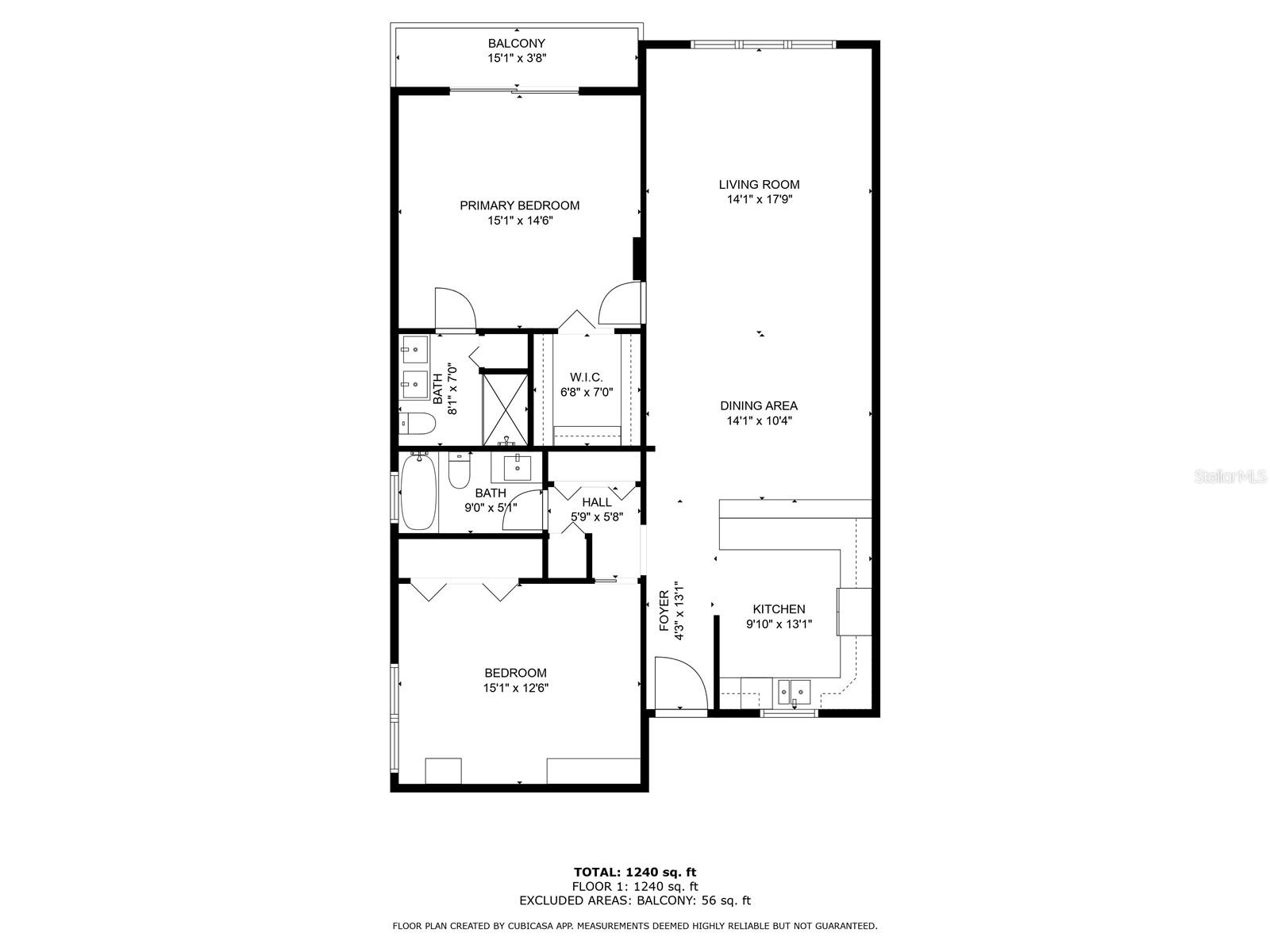

- MLS#: TB8382823 ( Residential )
- Street Address: 1120 Shore Drive Ne 804
- Viewed: 76
- Price: $450,000
- Price sqft: $337
- Waterfront: No
- Year Built: 1973
- Bldg sqft: 1335
- Bedrooms: 2
- Total Baths: 2
- Full Baths: 2
- Days On Market: 85
- Additional Information
- Geolocation: 27.7838 / -82.6263
- County: PINELLAS
- City: ST PETERSBURG
- Zipcode: 33701
- Subdivision: North Shore Normandy Condo
- Building: North Shore Normandy Condo
- Elementary School: North Shore
- Middle School: Meadowlawn
- High School: St. Petersburg
- Provided by: RE/MAX METRO

- DMCA Notice
-
DescriptionPriced to sell! Enjoy breathtaking, expansive views of tampa bay from this beautifully updated corner unit ideally located just minutes from major interstates and within easy walking distance to the heart of downtown st. Petersburg and beach driveincluding the iconic pier, art museums, concert venues, premier shopping, festivals, and numerous fantastic restaurants. Nestled near the sought after old northeast neighborhood, this condo features some furniture, a desirable split bedroom floor plan with a spacious, primary ensuite. The interior has been freshly painted and the the primary bathroom has been newly renovated with dual sinks, huge mirrored bathroom storage cabinets, tile shower and a linen closet. Throughout the home, youll find elegant tile flooring, stylish lighting and ceiling fans. The abundant natural lighting highlights the open concept layout. The kitchen is a chefs dream, featuring slide out drawers, tile backsplash, a bar, stone countertops, stainless steel appliances, including a newer stove with an air fryer oven, and a newer microwave. Additional highlights include a large walk in closet in the primary bedroom, a sizeable hallway storage closet, and an additional storage unit. Residents enjoy access to exceptional community amenities including an outdoor workout facility, lighted beach volleyball & tennis courts, pool, park with a dog park, bike trail, beach and a serene palm tree botanical garden. Dont miss this! Building has passed milestone inspection and reserve study is completed. All assessments have been paid. Roof replaced 2024. No hurricane damage to this unit or the building.
All
Similar
Features
Appliances
- Cooktop
- Dishwasher
- Disposal
- Electric Water Heater
- Ice Maker
- Microwave
- Range
- Refrigerator
Association Amenities
- Laundry
- Lobby Key Required
- Maintenance
- Security
- Storage
- Vehicle Restrictions
Home Owners Association Fee
- 0.00
Home Owners Association Fee Includes
- Common Area Taxes
- Escrow Reserves Fund
- Insurance
- Maintenance Structure
- Maintenance Grounds
- Maintenance
- Management
- Pest Control
- Recreational Facilities
- Sewer
- Trash
- Water
Carport Spaces
- 0.00
Close Date
- 0000-00-00
Cooling
- Central Air
Country
- US
Covered Spaces
- 0.00
Exterior Features
- Balcony
- Lighting
- Sliding Doors
Flooring
- Tile
Garage Spaces
- 0.00
Heating
- Central
- Electric
High School
- St. Petersburg High-PN
Insurance Expense
- 0.00
Interior Features
- Ceiling Fans(s)
- Eat-in Kitchen
- Elevator
- Open Floorplan
- Primary Bedroom Main Floor
- Split Bedroom
- Stone Counters
- Walk-In Closet(s)
- Window Treatments
Legal Description
- NORTH SHORE NORMANDY CONDO UNIT 8
Levels
- One
Living Area
- 1335.00
Lot Features
- FloodZone
- Historic District
- Near Public Transit
Middle School
- Meadowlawn Middle-PN
Area Major
- 33701 - St Pete
Net Operating Income
- 0.00
Occupant Type
- Vacant
Open Parking Spaces
- 0.00
Other Expense
- 0.00
Parcel Number
- 17-31-17-61479-000-0804
Parking Features
- Assigned
- None
Pets Allowed
- Yes
Possession
- Close Of Escrow
Property Type
- Residential
Roof
- Other
School Elementary
- North Shore Elementary-PN
Sewer
- Public Sewer
Tax Year
- 2024
Township
- 31
Unit Number
- 804
Utilities
- Cable Connected
- Electricity Connected
- Public
- Sewer Connected
- Underground Utilities
- Water Connected
View
- City
- Park/Greenbelt
- Trees/Woods
- Water
Views
- 76
Virtual Tour Url
- https://www.propertypanorama.com/instaview/stellar/TB8382823
Water Source
- Public
Year Built
- 1973
Listing Data ©2025 Greater Fort Lauderdale REALTORS®
Listings provided courtesy of The Hernando County Association of Realtors MLS.
Listing Data ©2025 REALTOR® Association of Citrus County
Listing Data ©2025 Royal Palm Coast Realtor® Association
The information provided by this website is for the personal, non-commercial use of consumers and may not be used for any purpose other than to identify prospective properties consumers may be interested in purchasing.Display of MLS data is usually deemed reliable but is NOT guaranteed accurate.
Datafeed Last updated on August 2, 2025 @ 12:00 am
©2006-2025 brokerIDXsites.com - https://brokerIDXsites.com
Sign Up Now for Free!X
Call Direct: Brokerage Office: Mobile: 352.442.9386
Registration Benefits:
- New Listings & Price Reduction Updates sent directly to your email
- Create Your Own Property Search saved for your return visit.
- "Like" Listings and Create a Favorites List
* NOTICE: By creating your free profile, you authorize us to send you periodic emails about new listings that match your saved searches and related real estate information.If you provide your telephone number, you are giving us permission to call you in response to this request, even if this phone number is in the State and/or National Do Not Call Registry.
Already have an account? Login to your account.
