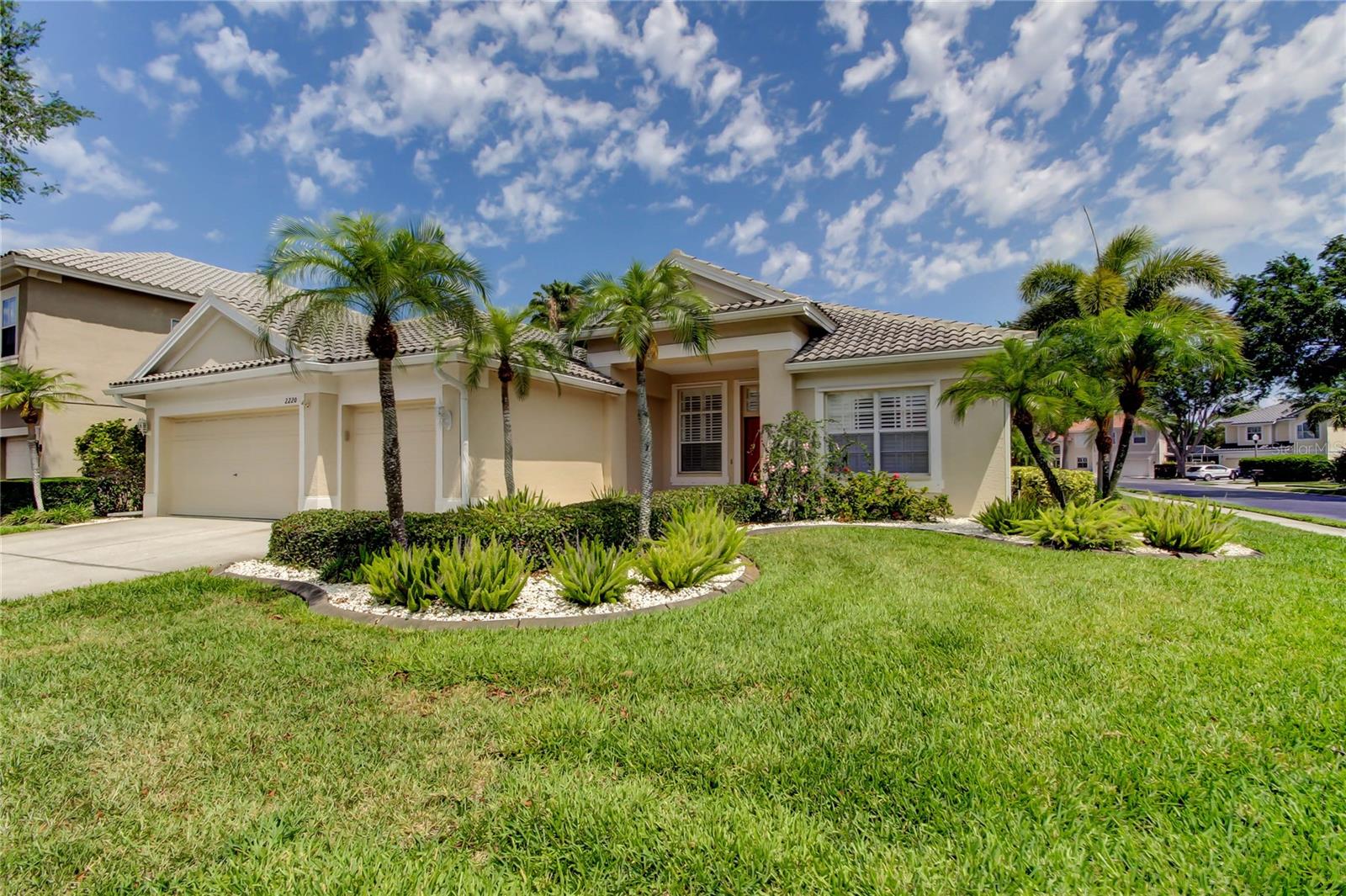Share this property:
Contact Julie Ann Ludovico
Schedule A Showing
Request more information
- Home
- Property Search
- Search results
- 2220 Elizabeth Way, DUNEDIN, FL 34698
Property Photos






























































- MLS#: TB8382856 ( Residential )
- Street Address: 2220 Elizabeth Way
- Viewed: 143
- Price: $789,900
- Price sqft: $226
- Waterfront: No
- Year Built: 2001
- Bldg sqft: 3498
- Bedrooms: 4
- Total Baths: 3
- Full Baths: 3
- Garage / Parking Spaces: 3
- Days On Market: 43
- Additional Information
- Geolocation: 28.0455 / -82.7455
- County: PINELLAS
- City: DUNEDIN
- Zipcode: 34698
- Subdivision: Highland Woods Sub
- Elementary School: Curlew Creek
- Middle School: Palm Harbor
- High School: Dunedin
- Provided by: RE/MAX ACTION FIRST OF FLORIDA
- Contact: Alison Connors
- 813-749-0875

- DMCA Notice
-
DescriptionRare Opportunity in Highland Woods One of Dunedins Best Values! This move in ready 4BR/3BA home sits on one of the largest corner lots in gated Highland Woods and its priced below nearly every comparable 4/3 in the area. Featuring a rare 3 car garage, 60' high and dry elevation (no flood insurance required), and top tier upgrades throughout, this home is a standout in both value and location. Inside, enjoy a bright, open layout with new waterproof laminate, plantation shutters, fresh paint, and a gourmet kitchen with stone counters, stainless appliances, and under cabinet lighting. The spacious primary suite features his & her walk in closets, granite vanities, a garden tub, and a walk in shower. Jack and Jill bedrooms and a full pool bath provide comfort and flexibility for family or guests. Step outside to your screened brick paver lanai with a heated spa, professionally maintained and perfect for relaxing Florida evenings. Other upgrades include: New Energy efficient sliders & new ceiling fans. New sod, landscaping, and irrigation system (9 zone). New Pentair water treatment system. Garage storage + organization system. Full hurricane protection. All within minutes of top rated schools, beaches, golf, shopping, and Tampa International Airport.
All
Similar
Features
Appliances
- Dishwasher
- Dryer
- Microwave
- Range
- Refrigerator
- Washer
- Water Softener
Home Owners Association Fee
- 1189.98
Association Name
- Highland Woods / Green Acre
Association Phone
- 813-600-1100
Carport Spaces
- 0.00
Close Date
- 0000-00-00
Cooling
- Central Air
Country
- US
Covered Spaces
- 0.00
Exterior Features
- Private Mailbox
- Sidewalk
- Sliding Doors
Flooring
- Carpet
- Ceramic Tile
- Laminate
Garage Spaces
- 3.00
Heating
- Electric
High School
- Dunedin High-PN
Insurance Expense
- 0.00
Interior Features
- Ceiling Fans(s)
- High Ceilings
- Open Floorplan
- Primary Bedroom Main Floor
- Solid Wood Cabinets
- Stone Counters
- Walk-In Closet(s)
- Window Treatments
Legal Description
- HIGHLAND WOODS SUB LOT 91
Levels
- One
Living Area
- 2540.00
Lot Features
- Corner Lot
Middle School
- Palm Harbor Middle-PN
Area Major
- 34698 - Dunedin
Net Operating Income
- 0.00
Occupant Type
- Owner
Open Parking Spaces
- 0.00
Other Expense
- 0.00
Parcel Number
- 18-28-16-39350-000-0910
Parking Features
- Driveway
- Garage Door Opener
Pets Allowed
- Yes
Property Type
- Residential
Roof
- Tile
School Elementary
- Curlew Creek Elementary-PN
Sewer
- Public Sewer
Tax Year
- 2024
Township
- 28
Utilities
- Electricity Connected
- Sewer Connected
- Water Connected
Views
- 143
Virtual Tour Url
- https://www.propertypanorama.com/instaview/stellar/TB8382856
Water Source
- Public
Year Built
- 2001
Listing Data ©2025 Greater Fort Lauderdale REALTORS®
Listings provided courtesy of The Hernando County Association of Realtors MLS.
Listing Data ©2025 REALTOR® Association of Citrus County
Listing Data ©2025 Royal Palm Coast Realtor® Association
The information provided by this website is for the personal, non-commercial use of consumers and may not be used for any purpose other than to identify prospective properties consumers may be interested in purchasing.Display of MLS data is usually deemed reliable but is NOT guaranteed accurate.
Datafeed Last updated on June 19, 2025 @ 12:00 am
©2006-2025 brokerIDXsites.com - https://brokerIDXsites.com
Sign Up Now for Free!X
Call Direct: Brokerage Office: Mobile: 352.442.9386
Registration Benefits:
- New Listings & Price Reduction Updates sent directly to your email
- Create Your Own Property Search saved for your return visit.
- "Like" Listings and Create a Favorites List
* NOTICE: By creating your free profile, you authorize us to send you periodic emails about new listings that match your saved searches and related real estate information.If you provide your telephone number, you are giving us permission to call you in response to this request, even if this phone number is in the State and/or National Do Not Call Registry.
Already have an account? Login to your account.
