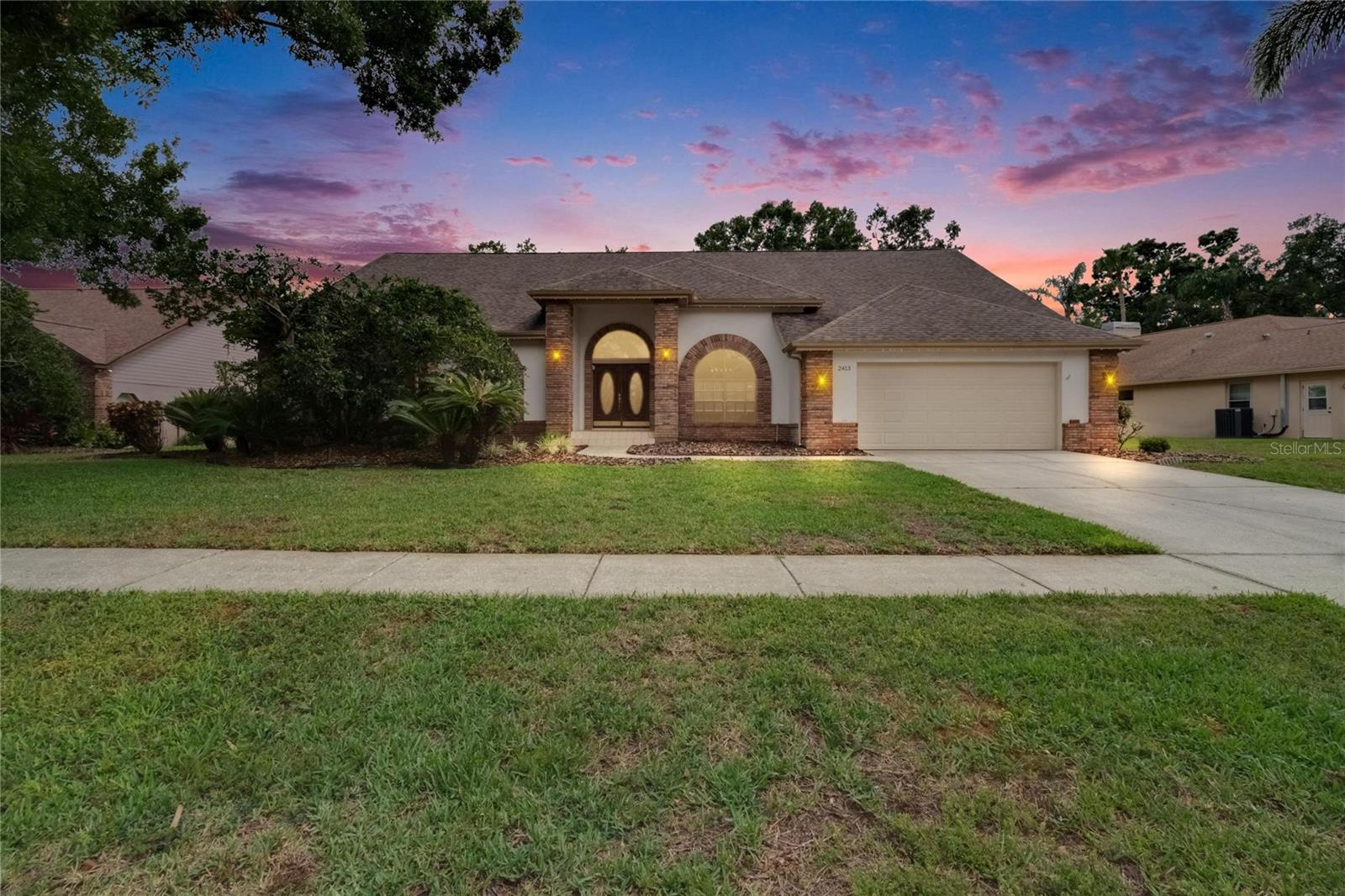Share this property:
Contact Julie Ann Ludovico
Schedule A Showing
Request more information
- Home
- Property Search
- Search results
- 2413 Buckhorn Run Drive, VALRICO, FL 33596
Property Photos

























































- MLS#: TB8383080 ( Residential )
- Street Address: 2413 Buckhorn Run Drive
- Viewed: 93
- Price: $574,900
- Price sqft: $137
- Waterfront: No
- Year Built: 1989
- Bldg sqft: 4208
- Bedrooms: 5
- Total Baths: 3
- Full Baths: 3
- Garage / Parking Spaces: 2
- Days On Market: 41
- Additional Information
- Geolocation: 27.9003 / -82.2422
- County: HILLSBOROUGH
- City: VALRICO
- Zipcode: 33596
- Subdivision: Buckhorn Run
- Provided by: KELLER WILLIAMS SUBURBAN TAMPA

- DMCA Notice
-
DescriptionPrice reduced! This is your opportunity to own a Beautiful 5 Bedroom, 3 full bathrooms, huge fenced in back yard, Salt water Pool Home in Exclusive Buckhorn Run Community! Welcome to 2413 Buckhorn Run Dr, a beautifully maintained 5 bedroom, 3 bathroom home nestled in the Buckhorn Run community of Valrico. Low HOA and no CDD. This beautiful well maintained community has 36 custom homes, offering a serene and private living experience. Located in prime location, close to restaurants, shopping and medical offices. ***Enjoy 3112 sq. ft. of living space, featuring vaulted ceilings, split floorplan, tile, wood/laminate and carpet flooring throughout the main areas. The formal living room boasts cathedral ceilings with triple sliding glass doors that open to the lanai and pool. ***Oversized Kitchen: The kitchen is equipped with wood cabinetry, lots of countertops space, seamlessly flowing into the family room adorned with a stunning wood burning stone fireplace. ***Primary bedroom is oversized and has a direct pool access, a walk in closet, and a spa like ensuite bathroom featuring a soaking tub and a walk in shower, double vanity and extra counter space. ***All bedrooms have large closets and all bathrooms have linen closets. Two of the bedrooms have bay windows and built in benches. The family room has built in bookshelves and a wood burning fireplace. Step outside to a covered lanai and a screened in salt water pool. Patio comes with a built in outdoor kitchen perfect for entertaining. Back yard is well maintained, fully fenced in and offers plenty of room for family and pets. This beautiful home is located near top rated schools, golf courses, shopping, dining, and medical facilities, this home offers both luxury and convenience. It is priced below market value. Don't miss the opportunity to own this exceptional property in one of Valrico's most sought after neighborhoods.
All
Similar
Features
Appliances
- Refrigerator
Home Owners Association Fee
- 395.00
Association Name
- University Properties Inc.
Association Phone
- 813-980-1000
Carport Spaces
- 0.00
Close Date
- 0000-00-00
Cooling
- Central Air
Country
- US
Covered Spaces
- 0.00
Exterior Features
- Outdoor Grill
- Outdoor Kitchen
- Private Mailbox
- Sidewalk
Flooring
- Carpet
- Tile
Garage Spaces
- 2.00
Heating
- Central
Insurance Expense
- 0.00
Interior Features
- Ceiling Fans(s)
- High Ceilings
- Vaulted Ceiling(s)
Legal Description
- BUCKHORN RUN LOT 34
Levels
- One
Living Area
- 3112.00
Area Major
- 33596 - Valrico
Net Operating Income
- 0.00
Occupant Type
- Owner
Open Parking Spaces
- 0.00
Other Expense
- 0.00
Parcel Number
- U-06-30-21-365-000000-00034.0
Pets Allowed
- Cats OK
- Dogs OK
Pool Features
- Salt Water
Property Type
- Residential
Roof
- Shingle
Sewer
- Public Sewer
Tax Year
- 2024
Township
- 30
Utilities
- Cable Available
- Electricity Connected
- Public
- Sewer Connected
- Water Connected
Views
- 93
Virtual Tour Url
- https://www.propertypanorama.com/instaview/stellar/TB8383080
Water Source
- Public
Year Built
- 1989
Zoning Code
- RSC-3
Listing Data ©2025 Greater Fort Lauderdale REALTORS®
Listings provided courtesy of The Hernando County Association of Realtors MLS.
Listing Data ©2025 REALTOR® Association of Citrus County
Listing Data ©2025 Royal Palm Coast Realtor® Association
The information provided by this website is for the personal, non-commercial use of consumers and may not be used for any purpose other than to identify prospective properties consumers may be interested in purchasing.Display of MLS data is usually deemed reliable but is NOT guaranteed accurate.
Datafeed Last updated on June 18, 2025 @ 12:00 am
©2006-2025 brokerIDXsites.com - https://brokerIDXsites.com
Sign Up Now for Free!X
Call Direct: Brokerage Office: Mobile: 352.442.9386
Registration Benefits:
- New Listings & Price Reduction Updates sent directly to your email
- Create Your Own Property Search saved for your return visit.
- "Like" Listings and Create a Favorites List
* NOTICE: By creating your free profile, you authorize us to send you periodic emails about new listings that match your saved searches and related real estate information.If you provide your telephone number, you are giving us permission to call you in response to this request, even if this phone number is in the State and/or National Do Not Call Registry.
Already have an account? Login to your account.
