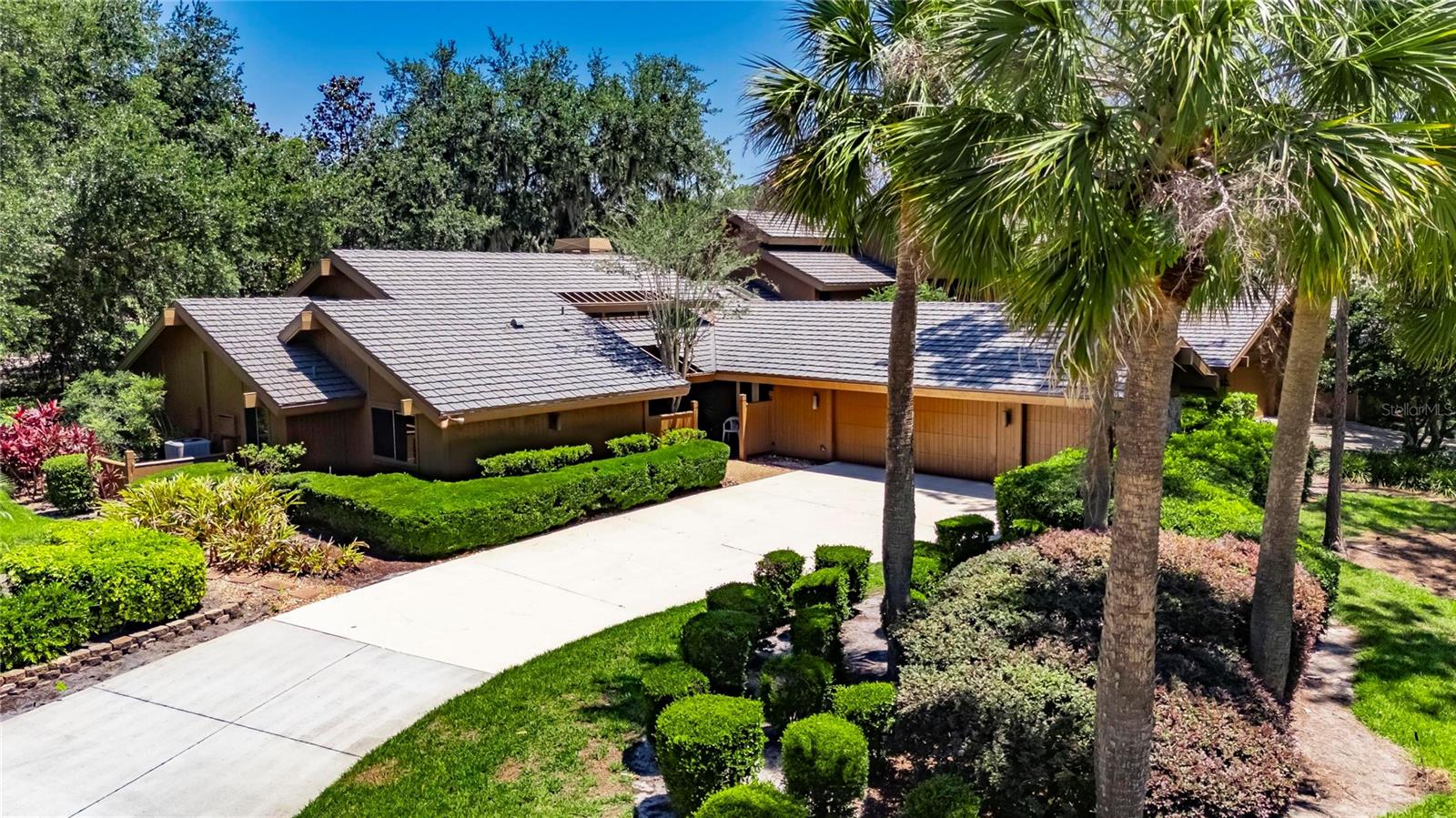Share this property:
Contact Julie Ann Ludovico
Schedule A Showing
Request more information
- Home
- Property Search
- Search results
- 29903 Baywood Lane, WESLEY CHAPEL, FL 33543
Property Photos




























































- MLS#: TB8383386 ( Residential )
- Street Address: 29903 Baywood Lane
- Viewed: 21
- Price: $550,000
- Price sqft: $188
- Waterfront: No
- Year Built: 1987
- Bldg sqft: 2923
- Bedrooms: 3
- Total Baths: 3
- Full Baths: 3
- Garage / Parking Spaces: 2
- Days On Market: 31
- Additional Information
- Geolocation: 28.2357 / -82.3219
- County: PASCO
- City: WESLEY CHAPEL
- Zipcode: 33543
- Subdivision: Fairway Village 02
- Elementary School: Wesley Chapel
- Middle School: Thomas E Weightman
- High School: Wesley Chapel
- Provided by: ALIGN RIGHT REALTY CARROLLWOOD
- Contact: Michelle Denham
- 813-374-6050

- DMCA Notice
-
DescriptionExperience 2,356 square feet of maintenance free living in this perfectly located end unit cluster home in the prestigious Fairway Village of Saddlebrook. Break out the shoulder pads and cue the synth because this home is straight out of your 1980s dreams. Rocking 3 bedrooms, 3 full baths, and a 2.5 car garage with room for your DeLorean and your golf cart, this home delivers serious retro charm meets golf course glam. The family room serves up 25x17 feet of entertaining magic with a wood burning fireplace clad in granite, a mirrored back dry bar closet, and sliding doors that lead to your screened lanai with views thatll make you say gnarly. This home was designed with privacy in mind. Your lanai provides seclusion as well as view of the fairway. The kitchen is a true time machine of convenience that opens to the living room and dining area with tiled floors, a breakfast bar, and all the appliances you need to reheat leftovers from your last Tupperware party. The primary suite is so big you might lose a Rubiks Cube in there, complete with three closets (yes, THREE!). The primary en suite includes a garden tub and separate walk in shower, and a skylight to make sure your Aqua Net gets the lighting it deserves. With ensuite baths for all bedrooms (including one with French doors to its own courtyard hideaway), a laundry room that practically folds your legwarmers for you, and a garage fit for your mixtape collectionthis home brings all the 80s flair without the cassette rewinding. New A/C (2024), Roof (2014), and zero maintenance drama. Welcome to Fairway Village where the only thing missing is you.
All
Similar
Features
Appliances
- Dishwasher
- Dryer
- Microwave
- Range
- Refrigerator
- Washer
Association Amenities
- Golf Course
- Playground
- Pool
- Security
Home Owners Association Fee
- 3180.00
Association Name
- Vesta Property Services
Carport Spaces
- 0.00
Close Date
- 0000-00-00
Cooling
- Central Air
Country
- US
Covered Spaces
- 0.00
Exterior Features
- Lighting
- Sidewalk
Flooring
- Carpet
- Tile
Furnished
- Unfurnished
Garage Spaces
- 2.00
Heating
- Central
High School
- Wesley Chapel High-PO
Insurance Expense
- 0.00
Interior Features
- Ceiling Fans(s)
Legal Description
- FAIRWAY VILLAGE II - PHASE 1 PB 24 PGS 143-144 LOT 16 OR 4577 PG 860
Levels
- One
Living Area
- 2356.00
Lot Features
- Landscaped
Middle School
- Thomas E Weightman Middle-PO
Area Major
- 33543 - Zephyrhills/Wesley Chapel
Net Operating Income
- 0.00
Occupant Type
- Owner
Open Parking Spaces
- 0.00
Other Expense
- 0.00
Parcel Number
- 20-26-08-009.0-000.00-016.0
Pets Allowed
- Yes
Possession
- Close Of Escrow
Property Type
- Residential
Roof
- Metal
School Elementary
- Wesley Chapel Elementary-PO
Sewer
- Public Sewer
Tax Year
- 2024
Township
- 26S
Utilities
- Cable Connected
- Electricity Connected
- Sewer Connected
- Water Connected
View
- Golf Course
Views
- 21
Virtual Tour Url
- https://my.matterport.com/show/?m=hVs9Vt4v79p
Water Source
- Public
Year Built
- 1987
Zoning Code
- MPUD
Listing Data ©2025 Greater Fort Lauderdale REALTORS®
Listings provided courtesy of The Hernando County Association of Realtors MLS.
Listing Data ©2025 REALTOR® Association of Citrus County
Listing Data ©2025 Royal Palm Coast Realtor® Association
The information provided by this website is for the personal, non-commercial use of consumers and may not be used for any purpose other than to identify prospective properties consumers may be interested in purchasing.Display of MLS data is usually deemed reliable but is NOT guaranteed accurate.
Datafeed Last updated on June 18, 2025 @ 12:00 am
©2006-2025 brokerIDXsites.com - https://brokerIDXsites.com
Sign Up Now for Free!X
Call Direct: Brokerage Office: Mobile: 352.442.9386
Registration Benefits:
- New Listings & Price Reduction Updates sent directly to your email
- Create Your Own Property Search saved for your return visit.
- "Like" Listings and Create a Favorites List
* NOTICE: By creating your free profile, you authorize us to send you periodic emails about new listings that match your saved searches and related real estate information.If you provide your telephone number, you are giving us permission to call you in response to this request, even if this phone number is in the State and/or National Do Not Call Registry.
Already have an account? Login to your account.
