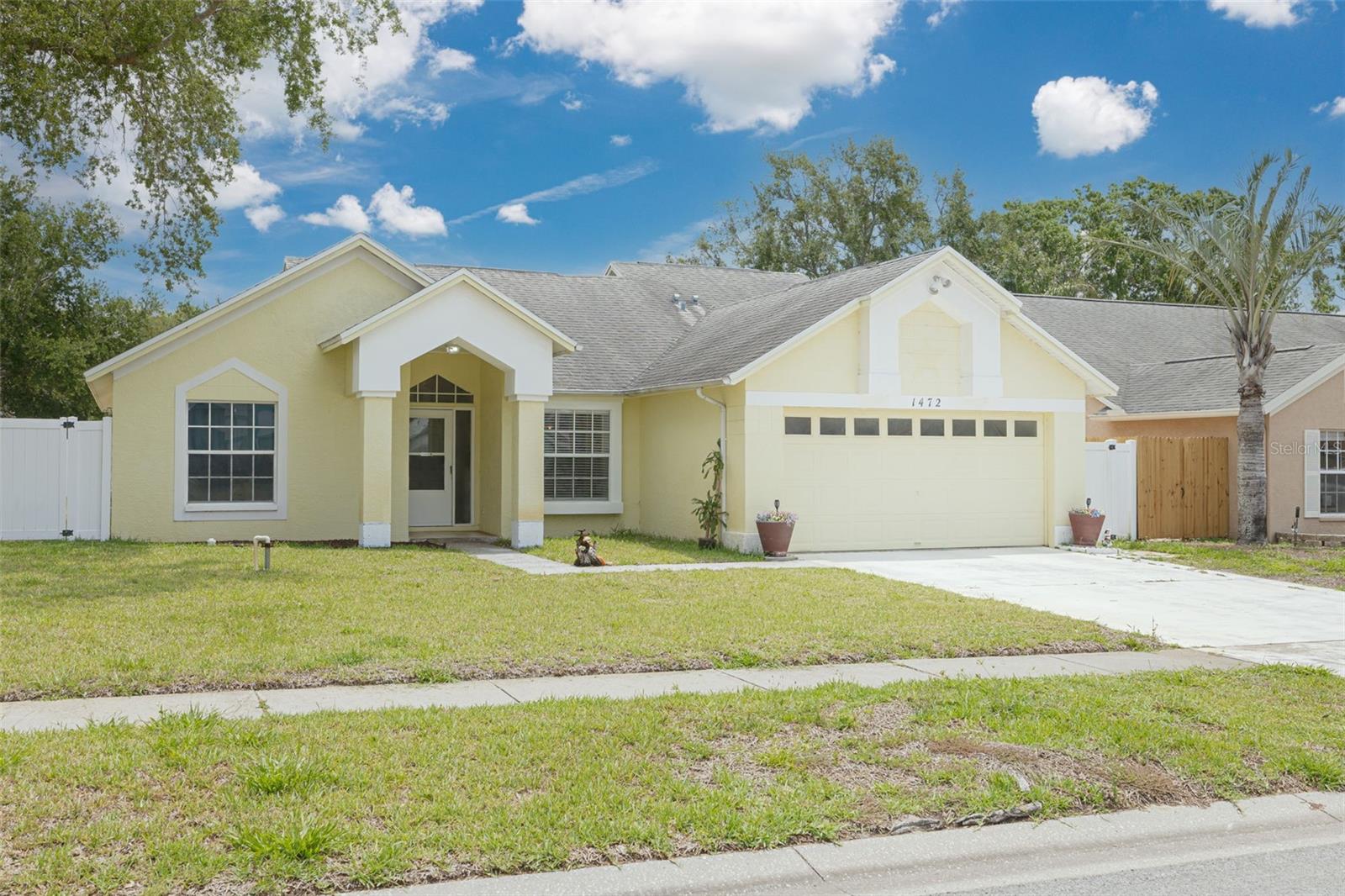Share this property:
Contact Julie Ann Ludovico
Schedule A Showing
Request more information
- Home
- Property Search
- Search results
- 1472 Bay View Street, TARPON SPRINGS, FL 34689
Property Photos



































































- MLS#: TB8383697 ( Residential )
- Street Address: 1472 Bay View Street
- Viewed: 2
- Price: $459,000
- Price sqft: $209
- Waterfront: No
- Year Built: 1990
- Bldg sqft: 2193
- Bedrooms: 3
- Total Baths: 2
- Full Baths: 2
- Garage / Parking Spaces: 2
- Days On Market: 52
- Additional Information
- Geolocation: 28.1649 / -82.7463
- County: PINELLAS
- City: TARPON SPRINGS
- Zipcode: 34689
- Subdivision: Beckett Bay
- Provided by: DALTON WADE INC
- Contact: Jessica Leasure
- 888-668-8283

- DMCA Notice
-
DescriptionLive just minutes from the charm of historic Tarpon Springs and the famous Sponge Docks in this beautifully updated pool home that blends style, comfort, and Florida living. Step inside and fall in love with the newly remodeled kitchen, featuring all new stainless steel appliances, granite countertops, custom wood cabinetry, and a massive center island with barstool seating all set beneath soaring vaulted ceilings. A full wall was removed during renovation to create a bright, open concept layout perfect for entertaining and everyday living. Throughout the home, you'll find brand new luxury vinyl plank flooring that adds warmth and durability. The remodeled primary suite is a true retreat, complete with a stunning clawfoot soaking tub, separate walk in shower, and elegant finishes that create a spa like feel. Step outside to your private backyard oasis featuring a solar heated pool with a screened enclosure and a beautiful pool deck, ideal for enjoying Floridas sunshine year round. A new vinyl privacy fence adds both beauty and security to the spacious backyard. Located close to the vibrant heart of downtown Tarpon Springs, with easy access to shops, restaurants, and waterfront attractions this home is a rare find in one of the areas most beloved communities.
All
Similar
Features
Appliances
- Dishwasher
- Dryer
- Electric Water Heater
- Range
- Refrigerator
- Washer
Association Amenities
- Park
- Playground
- Pool
- Tennis Court(s)
Home Owners Association Fee
- 270.00
Home Owners Association Fee Includes
- Pool
Association Name
- Management & Associates Richard
Association Phone
- 813-433-2025
Carport Spaces
- 0.00
Close Date
- 0000-00-00
Cooling
- Central Air
Country
- US
Covered Spaces
- 0.00
Exterior Features
- Sidewalk
Flooring
- Vinyl
Garage Spaces
- 2.00
Heating
- Central
Insurance Expense
- 0.00
Interior Features
- Eat-in Kitchen
- High Ceilings
- Kitchen/Family Room Combo
- Living Room/Dining Room Combo
- Open Floorplan
- Solid Surface Counters
- Solid Wood Cabinets
- Split Bedroom
- Thermostat
- Vaulted Ceiling(s)
- Walk-In Closet(s)
Legal Description
- BECKETT BAY LOT 43
Levels
- One
Living Area
- 1523.00
Area Major
- 34689 - Tarpon Springs
Net Operating Income
- 0.00
Occupant Type
- Owner
Open Parking Spaces
- 0.00
Other Expense
- 0.00
Parcel Number
- 06-27-16-06113-000-0430
Pets Allowed
- Cats OK
- Dogs OK
Pool Features
- In Ground
- Solar Heat
Property Type
- Residential
Roof
- Shingle
Sewer
- Public Sewer
Tax Year
- 2024
Township
- 27
Utilities
- Public
Virtual Tour Url
- https://www.propertypanorama.com/instaview/stellar/TB8383697
Water Source
- Public
Year Built
- 1990
Listing Data ©2025 Greater Fort Lauderdale REALTORS®
Listings provided courtesy of The Hernando County Association of Realtors MLS.
Listing Data ©2025 REALTOR® Association of Citrus County
Listing Data ©2025 Royal Palm Coast Realtor® Association
The information provided by this website is for the personal, non-commercial use of consumers and may not be used for any purpose other than to identify prospective properties consumers may be interested in purchasing.Display of MLS data is usually deemed reliable but is NOT guaranteed accurate.
Datafeed Last updated on July 6, 2025 @ 12:00 am
©2006-2025 brokerIDXsites.com - https://brokerIDXsites.com
Sign Up Now for Free!X
Call Direct: Brokerage Office: Mobile: 352.442.9386
Registration Benefits:
- New Listings & Price Reduction Updates sent directly to your email
- Create Your Own Property Search saved for your return visit.
- "Like" Listings and Create a Favorites List
* NOTICE: By creating your free profile, you authorize us to send you periodic emails about new listings that match your saved searches and related real estate information.If you provide your telephone number, you are giving us permission to call you in response to this request, even if this phone number is in the State and/or National Do Not Call Registry.
Already have an account? Login to your account.
