Share this property:
Contact Julie Ann Ludovico
Schedule A Showing
Request more information
- Home
- Property Search
- Search results
- 29901 Southwell Lane, WESLEY CHAPEL, FL 33543
Property Photos
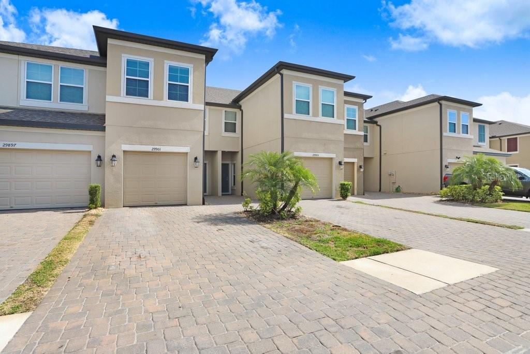

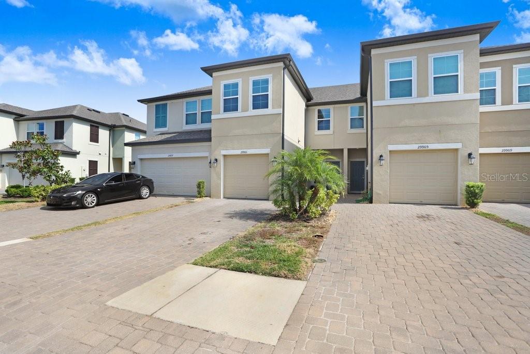
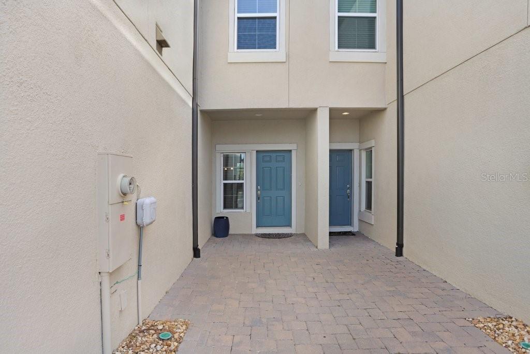
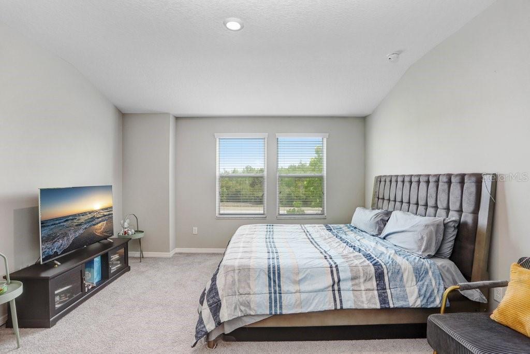
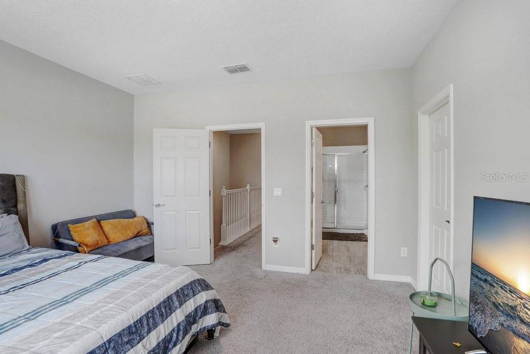
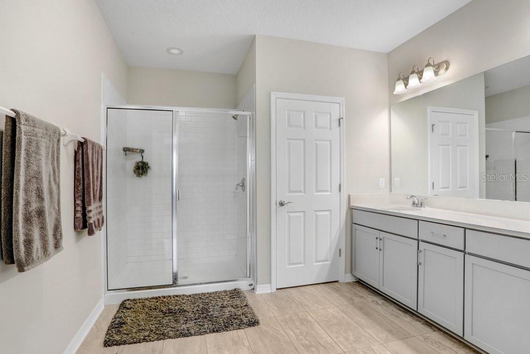
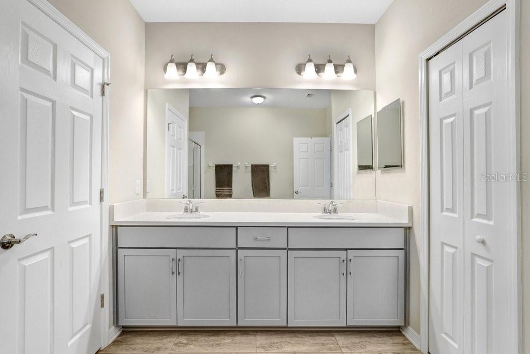
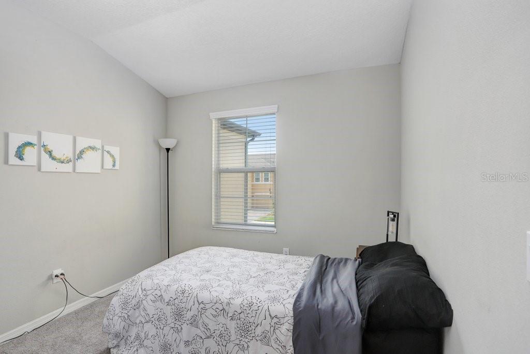
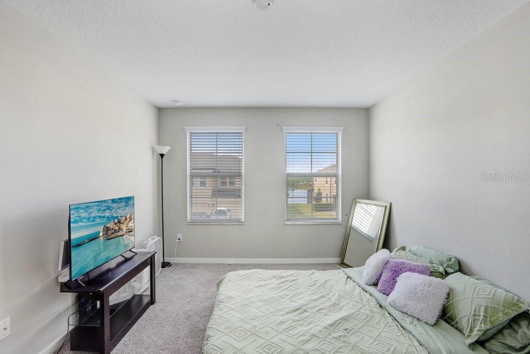
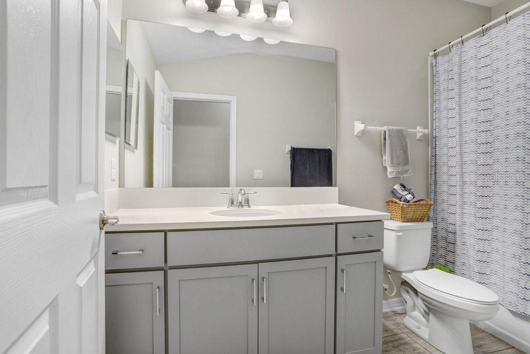
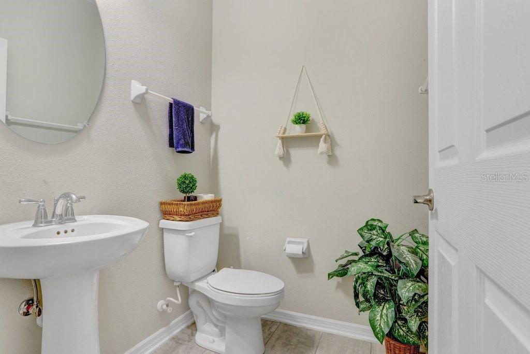
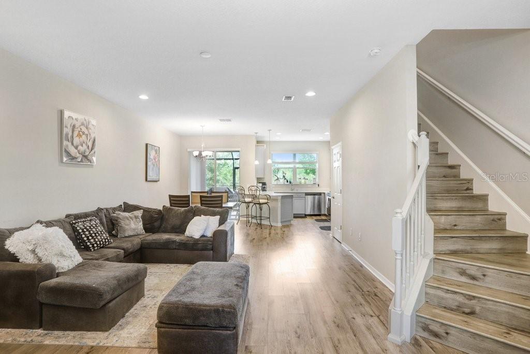
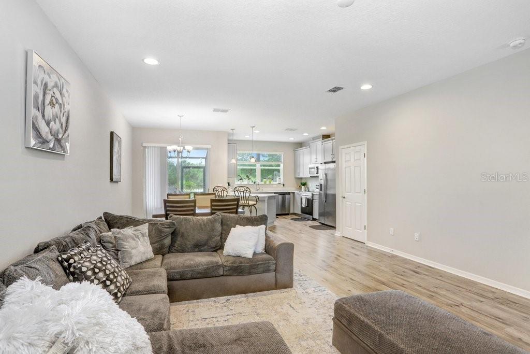
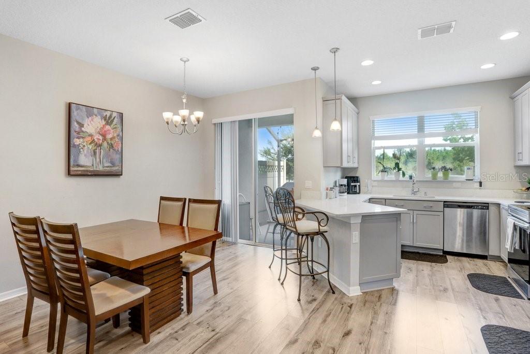
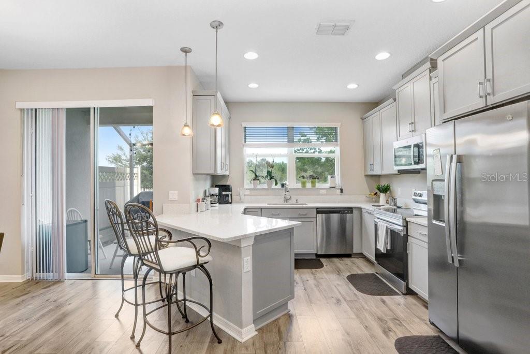
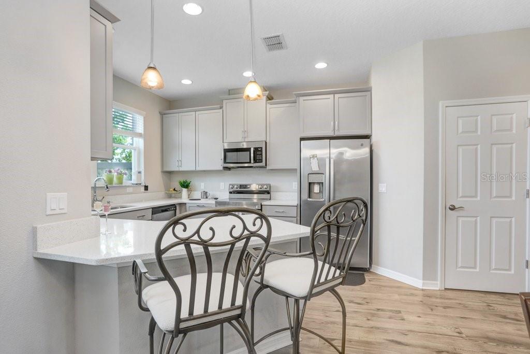
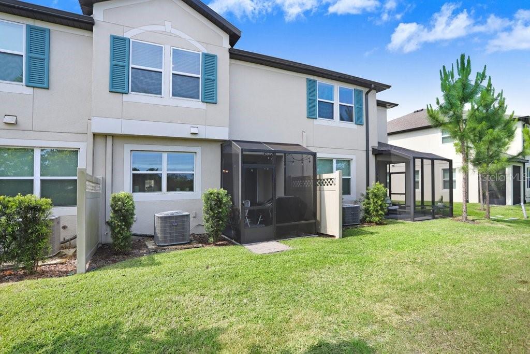
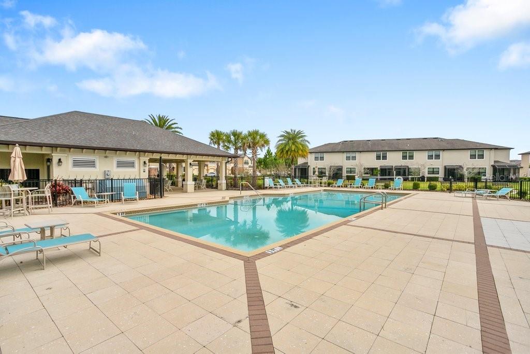
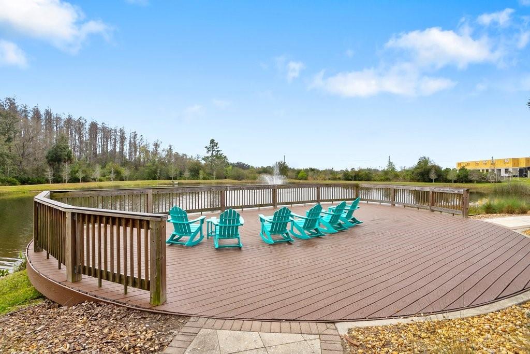
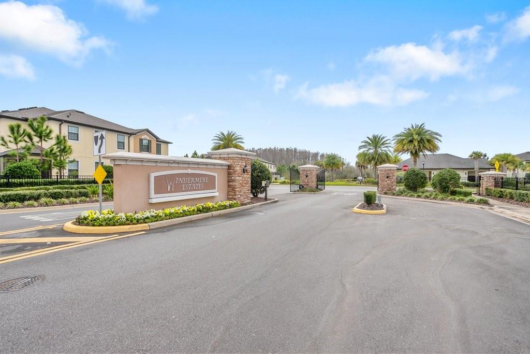
- MLS#: TB8384034 ( Residential )
- Street Address: 29901 Southwell Lane
- Viewed: 167
- Price: $368,000
- Price sqft: $168
- Waterfront: No
- Year Built: 2021
- Bldg sqft: 2196
- Bedrooms: 3
- Total Baths: 3
- Full Baths: 2
- 1/2 Baths: 1
- Garage / Parking Spaces: 1
- Days On Market: 181
- Additional Information
- Geolocation: 28.1947 / -82.3224
- County: PASCO
- City: WESLEY CHAPEL
- Zipcode: 33543
- Subdivision: Windermere Estates
- Elementary School: Wiregrass Elementary
- Middle School: John Long Middle PO
- High School: Wiregrass Ranch High PO
- Provided by: DALTON WADE INC
- Contact: Patricia Salazar
- 888-668-8283

- DMCA Notice
-
DescriptionGreat Location!! Windermere Estates. This impeccable townhome, built by M/I Homes in 2021, offers modern design and low maintenance living in a gated community. Enjoy an open concept floorplan, stainless steel appliances, a spacious walk in pantry. Upstairs, you'll find 3 bedrooms and 2.5 bathrooms, including a private primary suite with an en suite bath. 1 car garage, second floor laundry, and access to a community pool and playground. Its prime location, just minutes from I 75, top rated schools, Wiregrass Mall, Tampa Premium Outlets, The Grove, AdventHealth, and the future Orlando Health hospitals and Midtown Wesley Chapel development, makes it a unique opportunity in a rapidly growing area. Schedule your showing today!
All
Similar
Features
Appliances
- Dishwasher
- Disposal
- Dryer
- Electric Water Heater
- Microwave
- Range
- Refrigerator
- Washer
Home Owners Association Fee
- 289.00
Home Owners Association Fee Includes
- Pool
- Maintenance Grounds
Association Name
- Inframark / Allan Heinze
Association Phone
- 8139911116
Carport Spaces
- 0.00
Close Date
- 0000-00-00
Cooling
- Central Air
Country
- US
Covered Spaces
- 0.00
Exterior Features
- Sidewalk
- Sliding Doors
Flooring
- Carpet
- Vinyl
Garage Spaces
- 1.00
Heating
- Electric
High School
- Wiregrass Ranch High-PO
Insurance Expense
- 0.00
Interior Features
- Kitchen/Family Room Combo
- Open Floorplan
- PrimaryBedroom Upstairs
- Walk-In Closet(s)
Legal Description
- WINDERMERE ESTATES AT WIREGRASS RANCH PHASE 2 PB 83 PG 065 LOT 129
Levels
- Two
Living Area
- 1865.00
Middle School
- John Long Middle-PO
Area Major
- 33543 - Zephyrhills/Wesley Chapel
Net Operating Income
- 0.00
Occupant Type
- Tenant
Open Parking Spaces
- 0.00
Other Expense
- 0.00
Parcel Number
- 29-26-20-0050-00000-1290
Pets Allowed
- Yes
Property Type
- Residential
Roof
- Shingle
School Elementary
- Wiregrass Elementary
Sewer
- Public Sewer
Tax Year
- 2024
Township
- 26S
Utilities
- Cable Available
- Electricity Available
- Public
- Water Connected
Views
- 167
Virtual Tour Url
- https://www.propertypanorama.com/instaview/stellar/TB8384034
Water Source
- Public
Year Built
- 2021
Zoning Code
- MPUD
Listing Data ©2025 Greater Fort Lauderdale REALTORS®
Listings provided courtesy of The Hernando County Association of Realtors MLS.
Listing Data ©2025 REALTOR® Association of Citrus County
Listing Data ©2025 Royal Palm Coast Realtor® Association
The information provided by this website is for the personal, non-commercial use of consumers and may not be used for any purpose other than to identify prospective properties consumers may be interested in purchasing.Display of MLS data is usually deemed reliable but is NOT guaranteed accurate.
Datafeed Last updated on November 11, 2025 @ 12:00 am
©2006-2025 brokerIDXsites.com - https://brokerIDXsites.com
Sign Up Now for Free!X
Call Direct: Brokerage Office: Mobile: 352.442.9386
Registration Benefits:
- New Listings & Price Reduction Updates sent directly to your email
- Create Your Own Property Search saved for your return visit.
- "Like" Listings and Create a Favorites List
* NOTICE: By creating your free profile, you authorize us to send you periodic emails about new listings that match your saved searches and related real estate information.If you provide your telephone number, you are giving us permission to call you in response to this request, even if this phone number is in the State and/or National Do Not Call Registry.
Already have an account? Login to your account.
