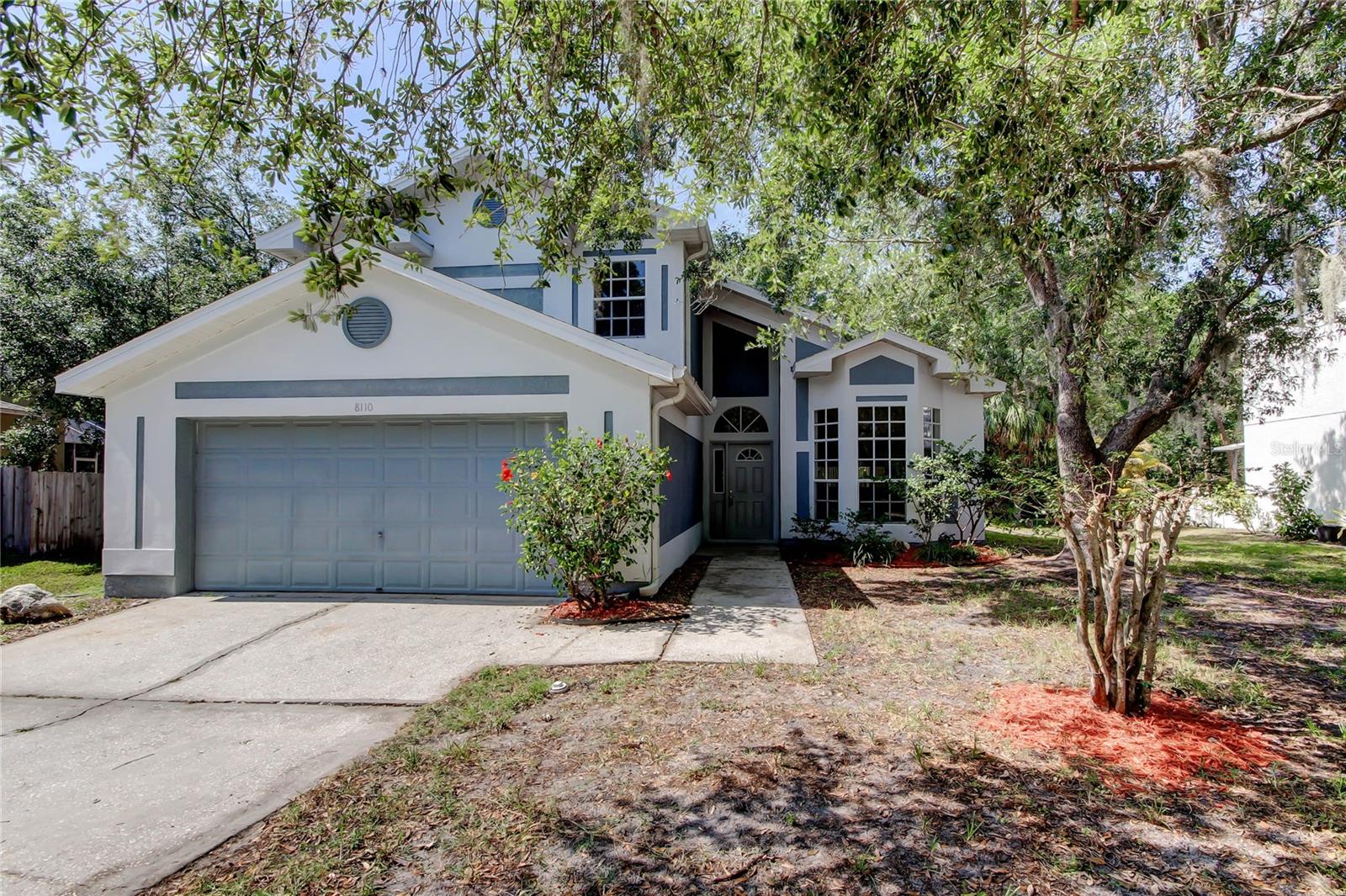Share this property:
Contact Julie Ann Ludovico
Schedule A Showing
Request more information
- Home
- Property Search
- Search results
- 8110 Pond Shadow Lane, TAMPA, FL 33635
Property Photos

















































- MLS#: TB8384238 ( Residential )
- Street Address: 8110 Pond Shadow Lane
- Viewed: 18
- Price: $499,900
- Price sqft: $242
- Waterfront: No
- Year Built: 1996
- Bldg sqft: 2068
- Bedrooms: 5
- Total Baths: 3
- Full Baths: 2
- 1/2 Baths: 1
- Garage / Parking Spaces: 2
- Days On Market: 41
- Additional Information
- Geolocation: 28.0252 / -82.6168
- County: HILLSBOROUGH
- City: TAMPA
- Zipcode: 33635
- Subdivision: Countryway Prcl B Tr 23
- Elementary School: Lowry
- Middle School: Davidsen
- High School: Alonso
- Provided by: RE/MAX ACTION FIRST OF FLORIDA

- DMCA Notice
-
DescriptionPRICE IMPROVEMENT...Family Home in Golf Course Community, this 2068 Square foot home features 4 bedrooms, 2.5 baths, and 2 car garage in quiet cul de sac of the highly sought after Countryway area. As you drive up to this home, you will notice the grand curb appeal, professional landscaping and depth of the lot which goes all the way back into the woods. The beautiful long windows allowing lots of natural light inside making it feel airy and bright throughout the oversized living/dining rooms. The kitchen features plenty of counter top & cabinet space, nice appliances, closet pantry and eat in dinette space. Freshly painted interior and brand new lush carpeting on the stairs and in all 3 bedrooms upstairs. Powder bath downstairs for guests. Spacious primary suite with walk in closets, bathroom features dual vanity sinks, garden soaking tub, and walk in shower. Guest bedrooms share an upstairs hall bathroom. Double sliding door from the family room and kitchen out to the spacious wooded private lot backing up to conservation area . Country Way neighborhood offers parks, playgrounds, tennis courts, Golf courses, and is located near Upper Tampa bay trail, top schools, great Westchase restaurants/shopping, close proximity to Tampa International Airport and only 30 minutes to best beaches in America.
All
Similar
Features
Appliances
- Cooktop
- Dishwasher
- Microwave
- Range
- Refrigerator
Home Owners Association Fee
- 420.00
Association Name
- Management Company
Carport Spaces
- 0.00
Close Date
- 0000-00-00
Cooling
- Central Air
Country
- US
Covered Spaces
- 0.00
Exterior Features
- Lighting
- Sidewalk
- Sliding Doors
Flooring
- Carpet
- Ceramic Tile
Garage Spaces
- 2.00
Heating
- Central
High School
- Alonso-HB
Insurance Expense
- 0.00
Interior Features
- Cathedral Ceiling(s)
- Ceiling Fans(s)
- Eat-in Kitchen
- High Ceilings
- Living Room/Dining Room Combo
- Primary Bedroom Main Floor
- Walk-In Closet(s)
- Window Treatments
Legal Description
- COUNTRYWAY PARCEL B TRACT 23 LOT 5 BLOCK A
Levels
- Two
Living Area
- 2068.00
Middle School
- Davidsen-HB
Area Major
- 33635 - Tampa
Net Operating Income
- 0.00
Occupant Type
- Vacant
Open Parking Spaces
- 0.00
Other Expense
- 0.00
Parcel Number
- U-29-28-17-0B4-A00000-00005.0
Pets Allowed
- Yes
Possession
- Close Of Escrow
Property Type
- Residential
Roof
- Shingle
School Elementary
- Lowry-HB
Sewer
- Public Sewer
Tax Year
- 2024
Township
- 28
Utilities
- BB/HS Internet Available
- Cable Available
- Cable Connected
- Electricity Available
- Electricity Connected
- Sewer Available
- Sewer Connected
- Sprinkler Meter
- Water Available
- Water Connected
Views
- 18
Virtual Tour Url
- https://www.propertypanorama.com/instaview/stellar/TB8384238
Water Source
- Public
Year Built
- 1996
Zoning Code
- PD
Listing Data ©2025 Greater Fort Lauderdale REALTORS®
Listings provided courtesy of The Hernando County Association of Realtors MLS.
Listing Data ©2025 REALTOR® Association of Citrus County
Listing Data ©2025 Royal Palm Coast Realtor® Association
The information provided by this website is for the personal, non-commercial use of consumers and may not be used for any purpose other than to identify prospective properties consumers may be interested in purchasing.Display of MLS data is usually deemed reliable but is NOT guaranteed accurate.
Datafeed Last updated on June 20, 2025 @ 12:00 am
©2006-2025 brokerIDXsites.com - https://brokerIDXsites.com
Sign Up Now for Free!X
Call Direct: Brokerage Office: Mobile: 352.442.9386
Registration Benefits:
- New Listings & Price Reduction Updates sent directly to your email
- Create Your Own Property Search saved for your return visit.
- "Like" Listings and Create a Favorites List
* NOTICE: By creating your free profile, you authorize us to send you periodic emails about new listings that match your saved searches and related real estate information.If you provide your telephone number, you are giving us permission to call you in response to this request, even if this phone number is in the State and/or National Do Not Call Registry.
Already have an account? Login to your account.
