Share this property:
Contact Julie Ann Ludovico
Schedule A Showing
Request more information
- Home
- Property Search
- Search results
- 13855 Sharp Hawk Drive, RIVERVIEW, FL 33569
Property Photos


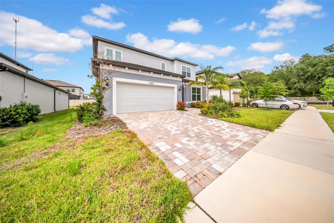
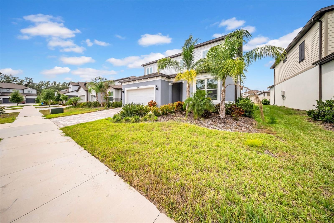
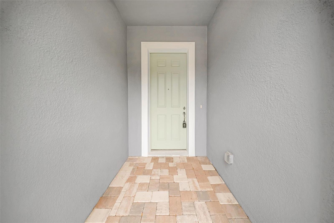
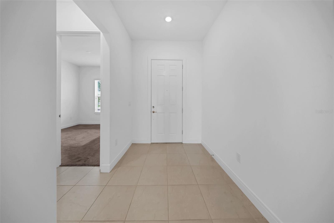
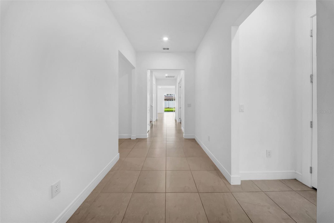
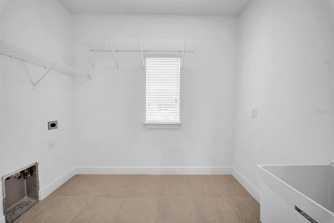
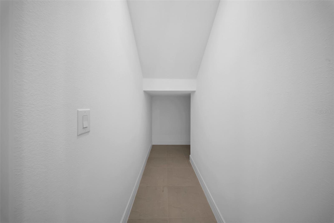
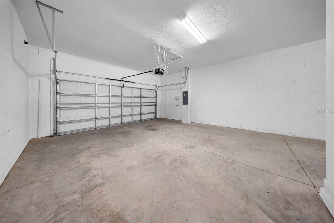
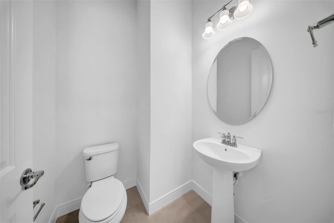
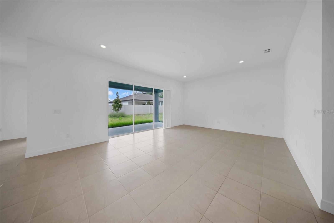

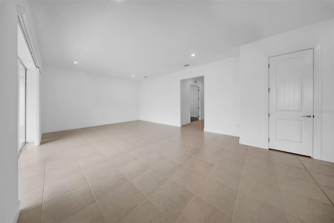
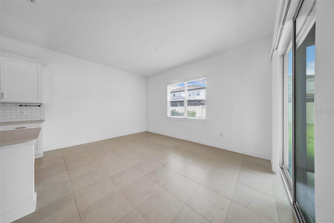
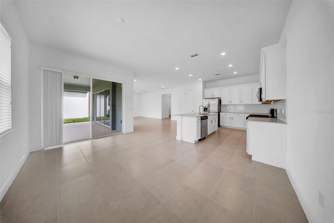
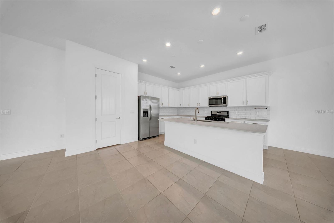
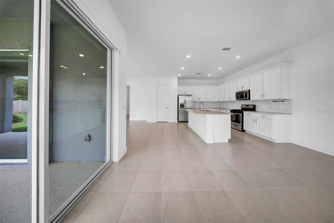
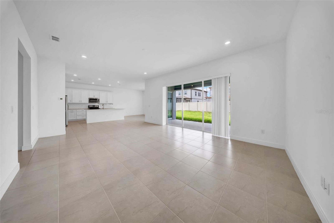
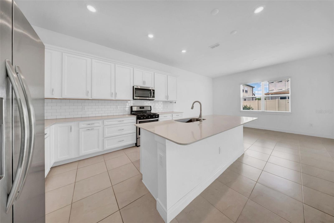
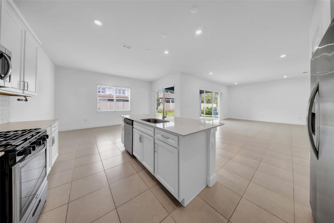
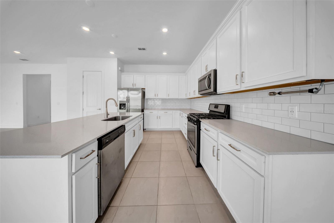
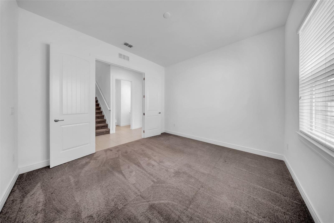
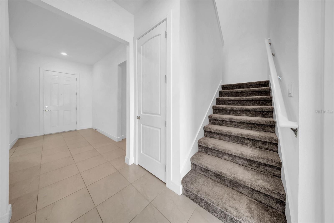
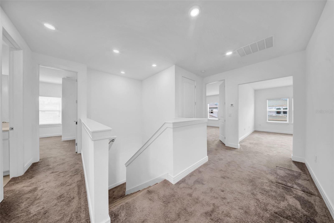
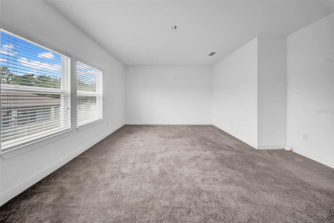
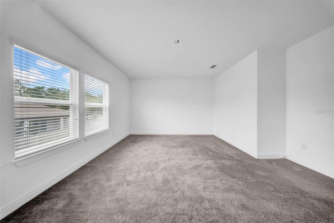
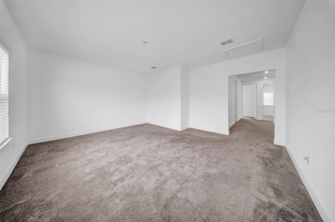
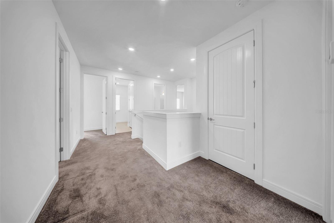
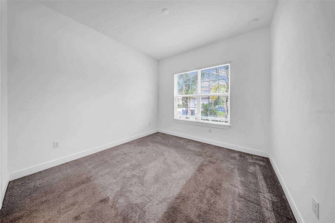
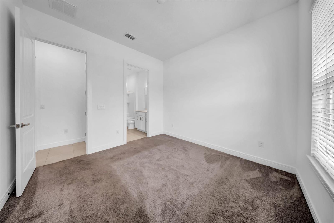
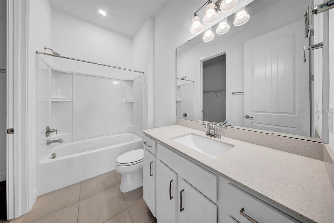
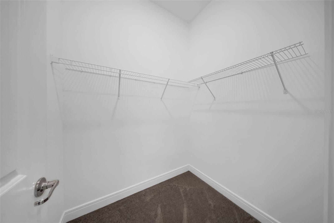
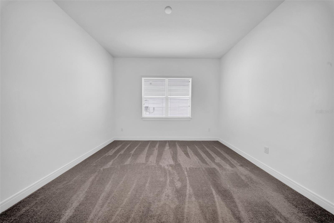
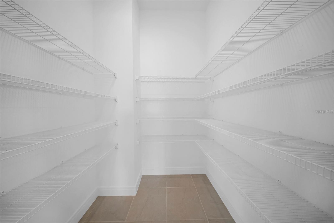
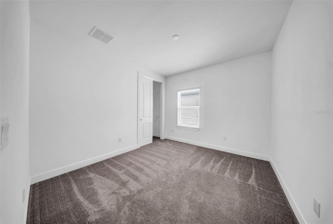
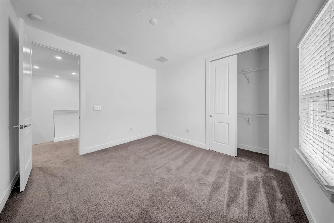
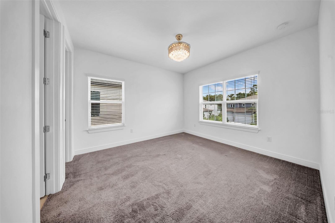
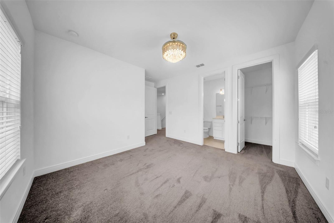
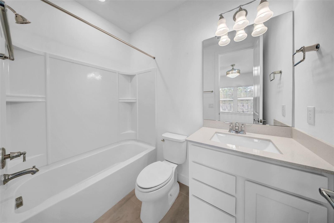
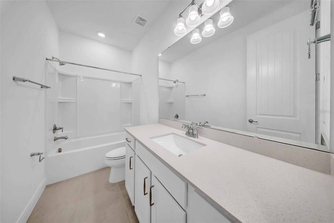
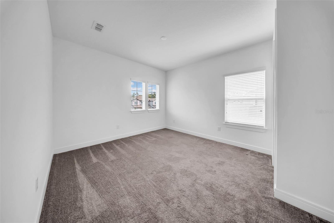
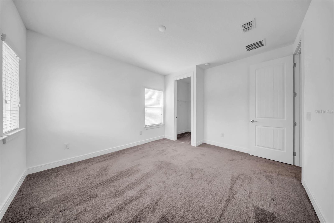
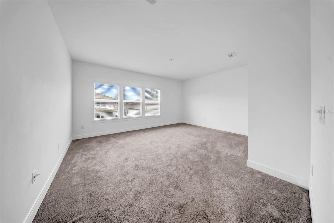
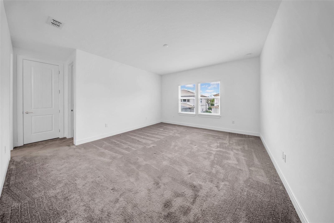
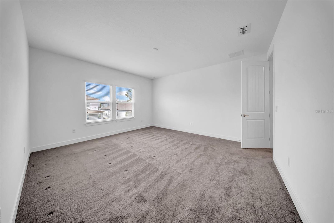
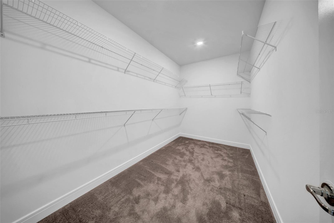
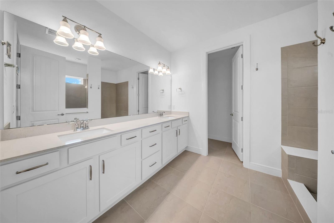
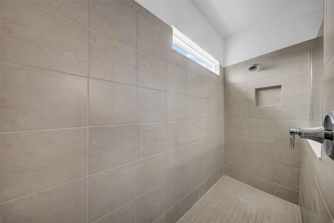
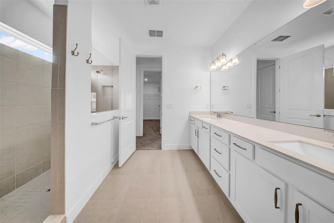
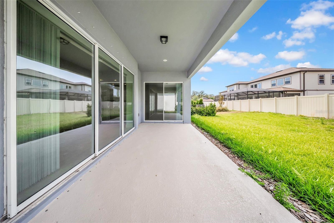

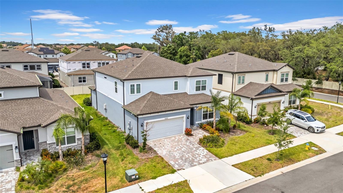

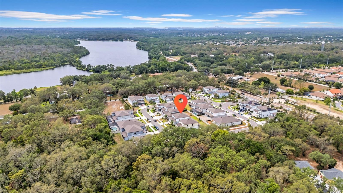
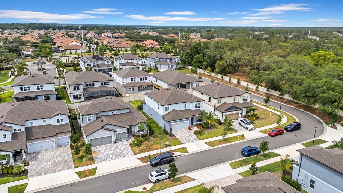

- MLS#: TB8384329 ( Residential )
- Street Address: 13855 Sharp Hawk Drive
- Viewed: 35
- Price: $700,000
- Price sqft: $161
- Waterfront: No
- Year Built: 2022
- Bldg sqft: 4350
- Bedrooms: 5
- Total Baths: 5
- Full Baths: 4
- 1/2 Baths: 1
- Garage / Parking Spaces: 3
- Days On Market: 17
- Additional Information
- Geolocation: 27.8344 / -82.2589
- County: HILLSBOROUGH
- City: RIVERVIEW
- Zipcode: 33569
- Subdivision: Hawks Fern Ph 3
- Elementary School: Stowers Elementary
- Middle School: Barrington Middle
- High School: Newsome HB
- Provided by: KELLER WILLIAMS SUBURBAN TAMPA
- Contact: Mindy McCabe
- 813-684-9500

- DMCA Notice
-
DescriptionLive the lifestyle you've been dreaming of in the exclusive, gated community of Hawks Reservenestled just behind FishHawk West and zoned for some of the most sought after schools in the area! This beautifully designed, nearly new Pulte home offers over 3,400 square feet of elegant, functional living space with room for everyone and every need. Step inside and discover 5 generously sized bedrooms, 4.5 luxurious bathrooms, a private home office or den, and a massive upstairs bonus roomperfect for a media space, playroom, or second living area. The open concept layout is ideal for both everyday living and entertaining, with a seamless flow from the kitchen to the dining and family rooms. The chefs kitchen is a true standout, featuring gleaming quartz countertops, stainless steel appliances, a gas range, and upscale finishes throughout. Several bedrooms include their own private en suite bathrooms, offering comfort and privacy for guests or multigenerational living. A 3 car tandem garage provides ample storage and flexibility for vehicles, hobbies, or a home gym. Enjoy morning coffee or evening gatherings on the spacious covered back porch! Ideally located in Riverview, Hawks Reserve offers NO CDD fees, a tranquil setting surrounded by mature trees, and unbeatable convenience. Youre just two miles from FishHawk Town Center, less than five miles from shopping and dining in Brandon, and minutes from HWY 301 and I 75 This is more than just a houseits the perfect place to call home. Schedule your private tour today and see why Hawks Reserve is one of Riverviews best kept secrets!
All
Similar
Features
Appliances
- Cooktop
- Disposal
- Gas Water Heater
- Microwave
- Refrigerator
Home Owners Association Fee
- 213.73
Association Name
- Home River
Association Phone
- 813-600-5090
Builder Model
- Yorkshire
Builder Name
- Pulte
Carport Spaces
- 0.00
Close Date
- 0000-00-00
Cooling
- Central Air
Country
- US
Covered Spaces
- 0.00
Exterior Features
- Sidewalk
Flooring
- Carpet
Garage Spaces
- 3.00
Heating
- Central
High School
- Newsome-HB
Insurance Expense
- 0.00
Interior Features
- Walk-In Closet(s)
Legal Description
- HAWKS FERN PHASE 3 LOT 12
Levels
- Two
Living Area
- 3432.00
Middle School
- Barrington Middle
Area Major
- 33569 - Riverview
Net Operating Income
- 0.00
Occupant Type
- Vacant
Open Parking Spaces
- 0.00
Other Expense
- 0.00
Parcel Number
- U-36-30-20-C4Y-000000-00012.0
Pets Allowed
- Yes
Property Type
- Residential
Roof
- Shingle
School Elementary
- Stowers Elementary
Sewer
- Public Sewer
Tax Year
- 2024
Township
- 30
Utilities
- BB/HS Internet Available
- Cable Available
- Electricity Connected
Views
- 35
Virtual Tour Url
- https://www.propertypanorama.com/instaview/stellar/TB8384329
Water Source
- Public
Year Built
- 2022
Zoning Code
- PD
Listing Data ©2025 Greater Fort Lauderdale REALTORS®
Listings provided courtesy of The Hernando County Association of Realtors MLS.
Listing Data ©2025 REALTOR® Association of Citrus County
Listing Data ©2025 Royal Palm Coast Realtor® Association
The information provided by this website is for the personal, non-commercial use of consumers and may not be used for any purpose other than to identify prospective properties consumers may be interested in purchasing.Display of MLS data is usually deemed reliable but is NOT guaranteed accurate.
Datafeed Last updated on May 30, 2025 @ 12:00 am
©2006-2025 brokerIDXsites.com - https://brokerIDXsites.com
Sign Up Now for Free!X
Call Direct: Brokerage Office: Mobile: 352.442.9386
Registration Benefits:
- New Listings & Price Reduction Updates sent directly to your email
- Create Your Own Property Search saved for your return visit.
- "Like" Listings and Create a Favorites List
* NOTICE: By creating your free profile, you authorize us to send you periodic emails about new listings that match your saved searches and related real estate information.If you provide your telephone number, you are giving us permission to call you in response to this request, even if this phone number is in the State and/or National Do Not Call Registry.
Already have an account? Login to your account.
