Share this property:
Contact Julie Ann Ludovico
Schedule A Showing
Request more information
- Home
- Property Search
- Search results
- 2117 Lakewood Club Drive S 7k, ST PETERSBURG, FL 33712
Property Photos
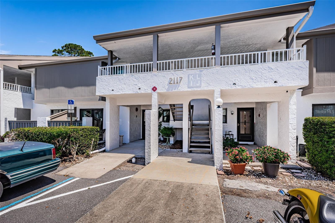

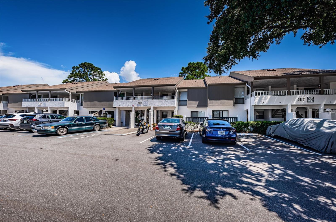
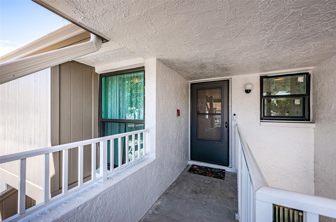
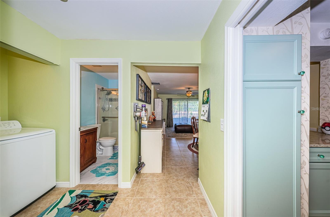
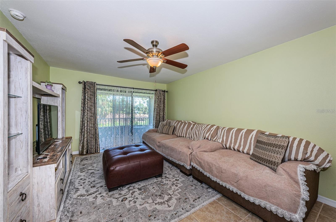
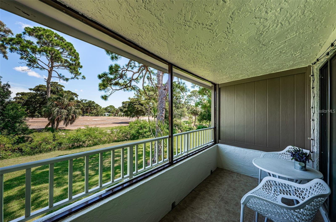
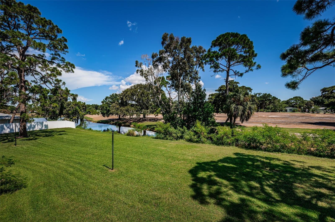
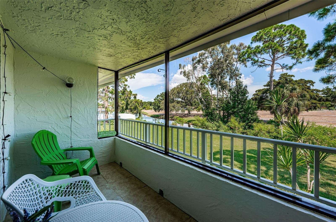
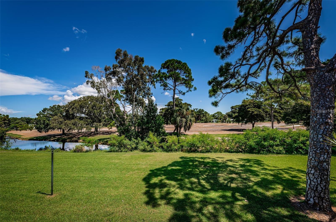
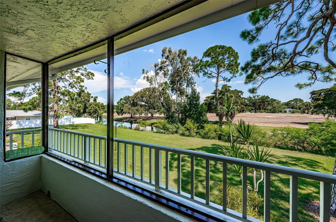
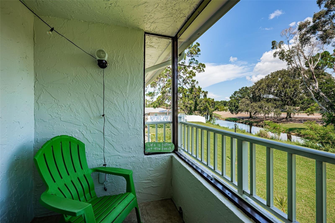
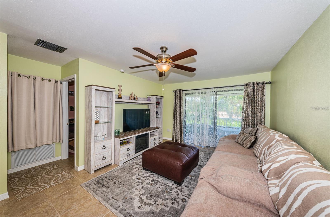
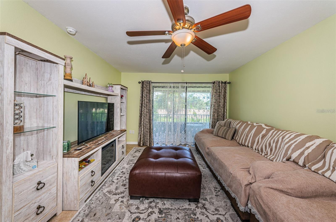
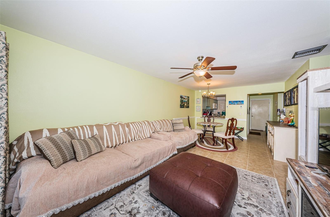
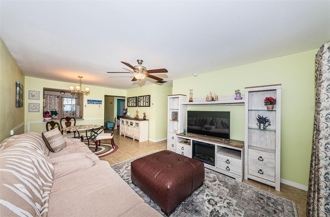
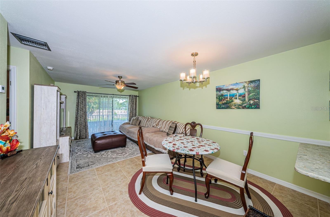
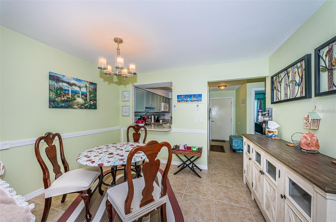
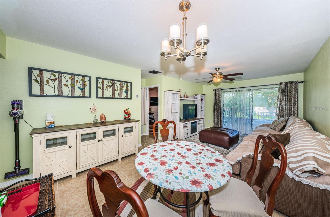
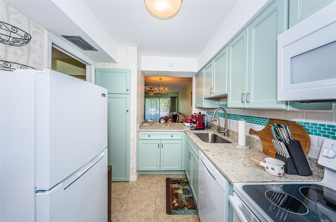
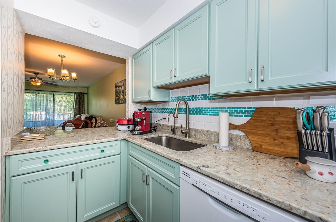
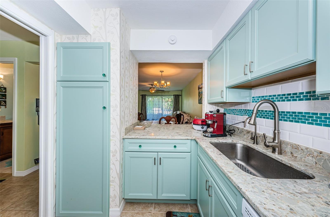
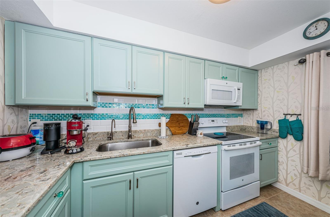
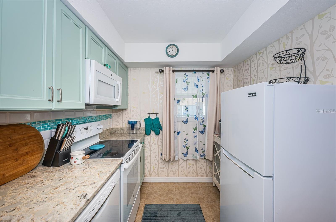
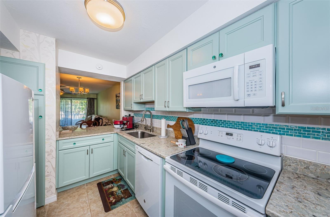
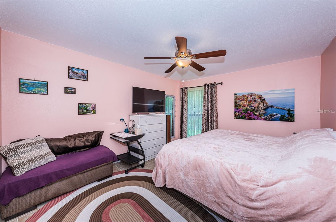
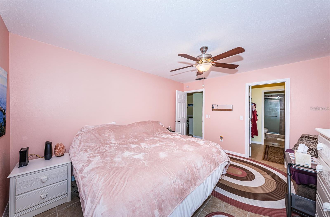
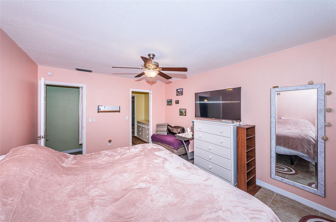
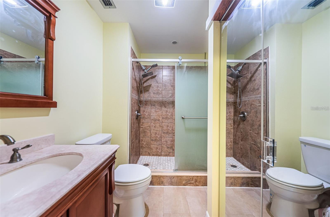
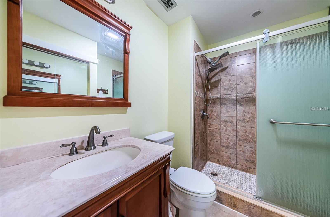
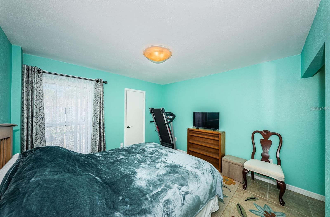
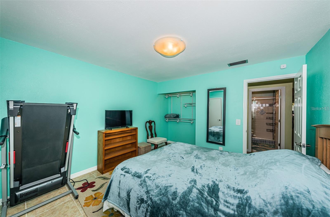
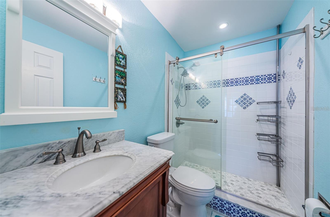
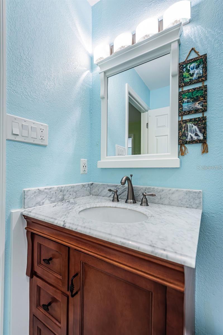
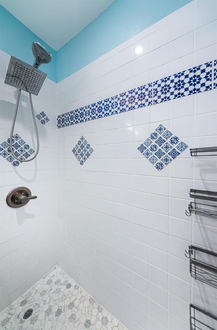
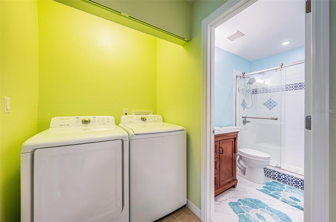
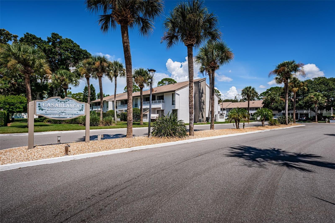
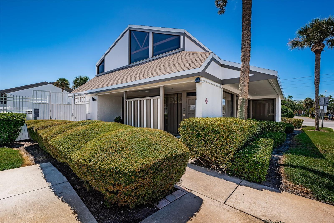
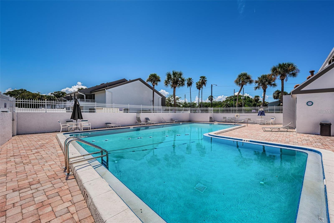
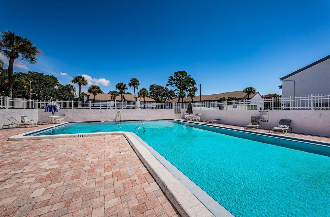
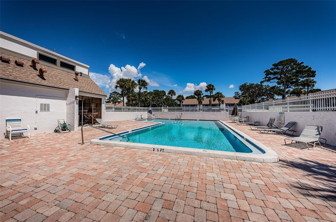
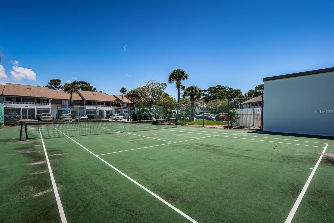
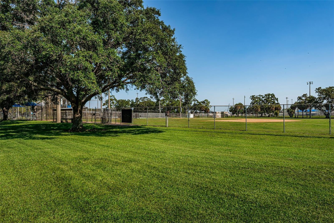
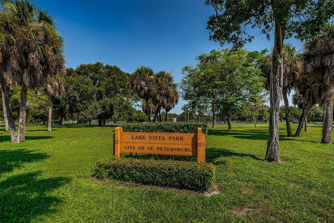
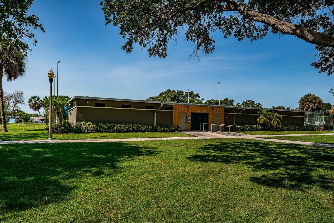
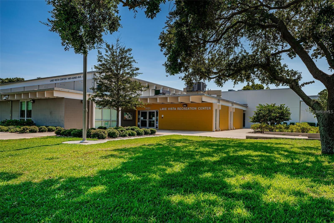
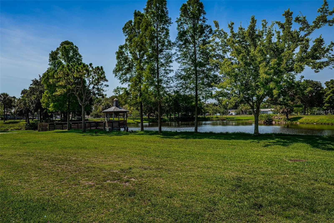
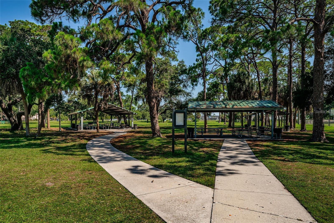
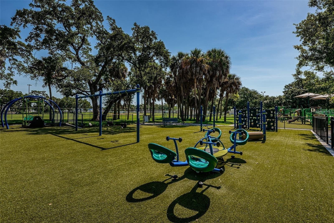
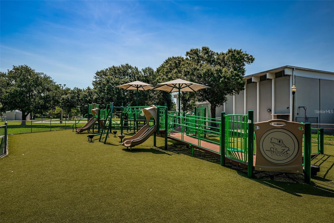
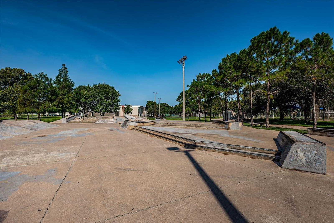
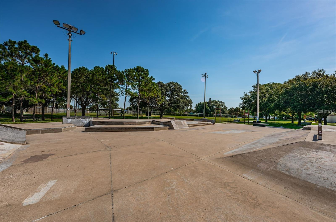
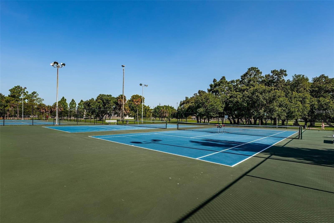
- MLS#: TB8384511 ( Residential )
- Street Address: 2117 Lakewood Club Drive S 7k
- Viewed: 72
- Price: $290,000
- Price sqft: $304
- Waterfront: No
- Year Built: 1976
- Bldg sqft: 955
- Bedrooms: 2
- Total Baths: 2
- Full Baths: 2
- Days On Market: 27
- Additional Information
- Geolocation: 27.7201 / -82.6607
- County: PINELLAS
- City: ST PETERSBURG
- Zipcode: 33712
- Subdivision: Casablanca Condo
- Building: Casablanca Condo
- Elementary School: Bay Point Elementary PN
- Middle School: Bay Point Middle PN
- High School: Lakewood High PN
- Provided by: COLDWELL BANKER REALTY
- Contact: Alexander Begg
- 727-381-2345

- DMCA Notice
-
DescriptionHigh speed internet, and recently renovated. It is also very quiet and peaceful, and a warm and welcoming community.
All
Similar
Features
Appliances
- Built-In Oven
- Dishwasher
- Dryer
- Freezer
- Ice Maker
- Microwave
- Refrigerator
- Washer
- Water Filtration System
- Water Purifier
Association Amenities
- Cable TV
- Clubhouse
- Pool
- Tennis Court(s)
Home Owners Association Fee
- 0.00
Home Owners Association Fee Includes
- Cable TV
- Common Area Taxes
- Pool
- Insurance
- Management
- Pest Control
- Sewer
- Trash
- Water
Carport Spaces
- 0.00
Close Date
- 0000-00-00
Cooling
- Central Air
Country
- US
Covered Spaces
- 0.00
Exterior Features
- Balcony
- Hurricane Shutters
- Rain Gutters
- Sliding Doors
- Tennis Court(s)
Flooring
- Tile
Furnished
- Negotiable
Garage Spaces
- 0.00
Heating
- Central
High School
- Lakewood High-PN
Insurance Expense
- 0.00
Interior Features
- Ceiling Fans(s)
- Solid Wood Cabinets
- Thermostat
- Walk-In Closet(s)
- Window Treatments
Legal Description
- CASABLANCA CONDO BLDG 7
- APT 7-K
Levels
- One
Living Area
- 955.00
Middle School
- Bay Point Middle-PN
Area Major
- 33712 - St Pete
Net Operating Income
- 0.00
Occupant Type
- Owner
Open Parking Spaces
- 0.00
Other Expense
- 0.00
Parcel Number
- 01-32-16-14031-007-0711
Pets Allowed
- Cats OK
- Dogs OK
- Number Limit
- Size Limit
- Yes
Pool Features
- Deck
- In Ground
- Self Cleaning
Property Condition
- Completed
Property Type
- Residential
Roof
- Shingle
School Elementary
- Bay Point Elementary-PN
Sewer
- Public Sewer
Style
- Mid-Century Modern
- Other
Tax Year
- 2024
Township
- 32
Unit Number
- 7K
Utilities
- Cable Available
- Cable Connected
- Electricity Connected
- Natural Gas Available
- Natural Gas Connected
- Public
- Sewer Available
- Sewer Connected
- Water Available
- Water Connected
View
- Golf Course
- Water
Views
- 72
Virtual Tour Url
- https://www.propertypanorama.com/instaview/stellar/TB8384511
Water Source
- Public
Year Built
- 1976
Listing Data ©2025 Greater Fort Lauderdale REALTORS®
Listings provided courtesy of The Hernando County Association of Realtors MLS.
Listing Data ©2025 REALTOR® Association of Citrus County
Listing Data ©2025 Royal Palm Coast Realtor® Association
The information provided by this website is for the personal, non-commercial use of consumers and may not be used for any purpose other than to identify prospective properties consumers may be interested in purchasing.Display of MLS data is usually deemed reliable but is NOT guaranteed accurate.
Datafeed Last updated on June 7, 2025 @ 12:00 am
©2006-2025 brokerIDXsites.com - https://brokerIDXsites.com
Sign Up Now for Free!X
Call Direct: Brokerage Office: Mobile: 352.442.9386
Registration Benefits:
- New Listings & Price Reduction Updates sent directly to your email
- Create Your Own Property Search saved for your return visit.
- "Like" Listings and Create a Favorites List
* NOTICE: By creating your free profile, you authorize us to send you periodic emails about new listings that match your saved searches and related real estate information.If you provide your telephone number, you are giving us permission to call you in response to this request, even if this phone number is in the State and/or National Do Not Call Registry.
Already have an account? Login to your account.
