Share this property:
Contact Julie Ann Ludovico
Schedule A Showing
Request more information
- Home
- Property Search
- Search results
- 125 Island Way 502, CLEARWATER BEACH, FL 33767
Property Photos
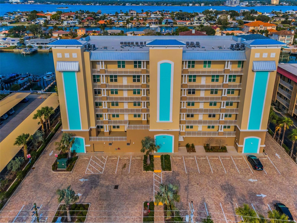

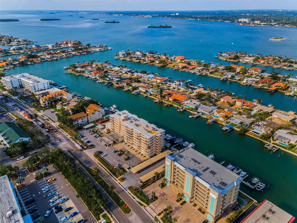
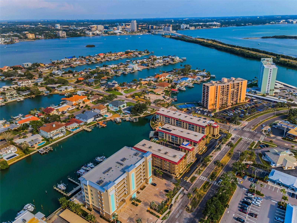
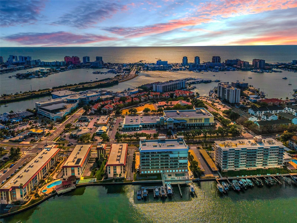
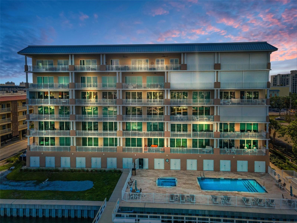
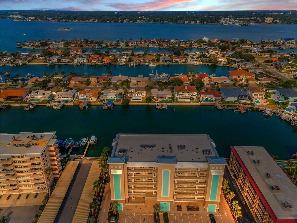
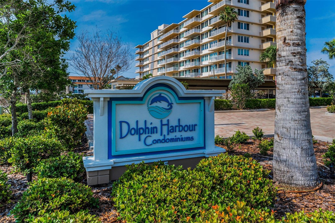
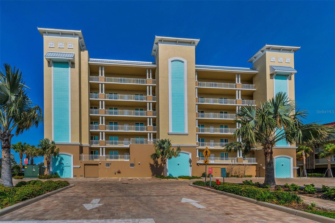
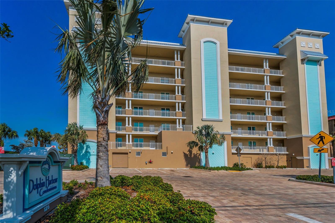
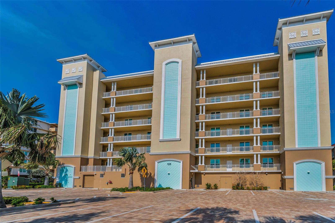
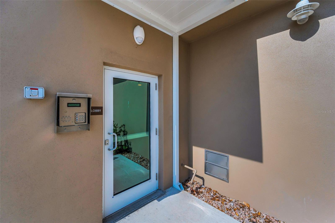
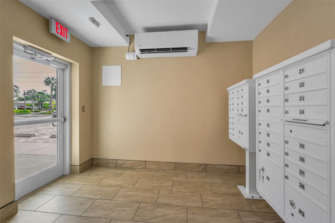
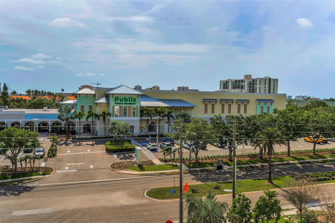
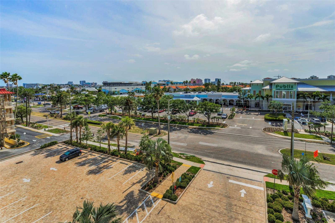
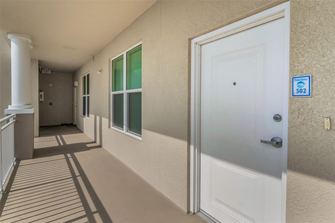
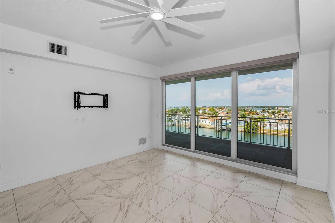
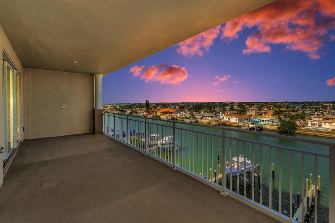
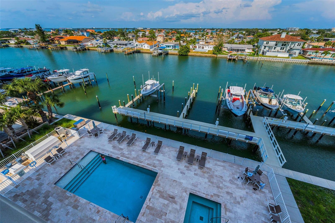
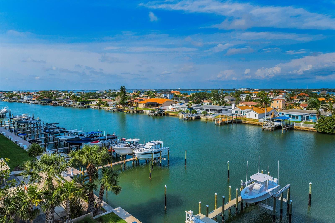
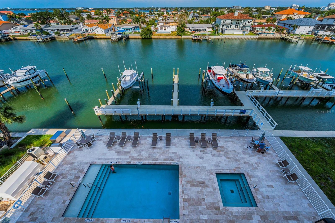
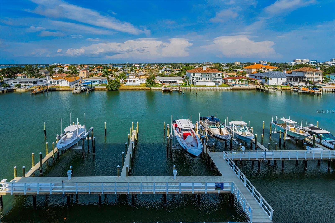
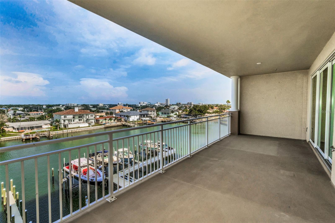
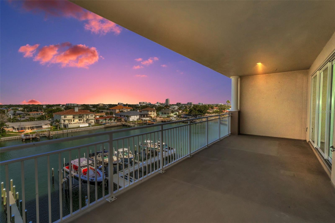
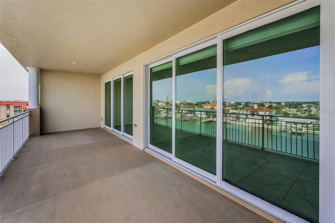
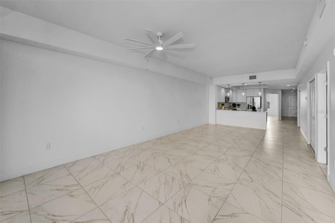
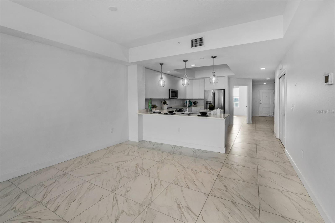
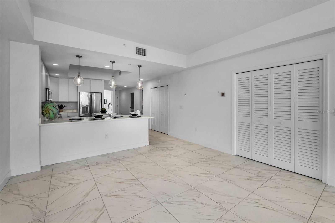
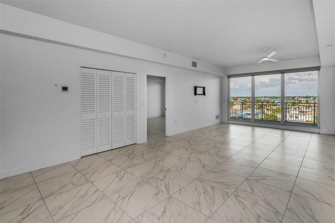
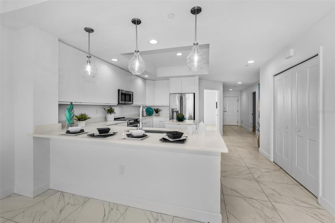
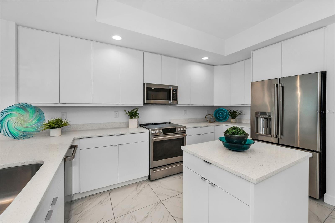
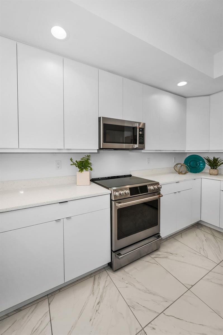
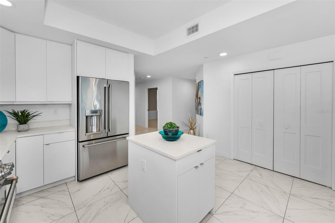
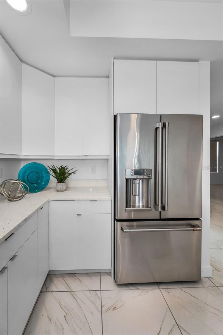
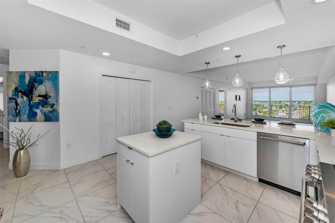
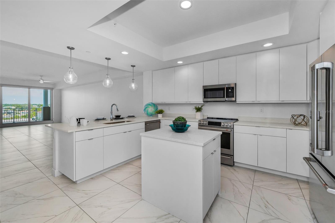
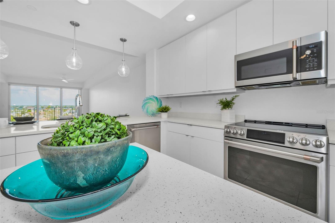
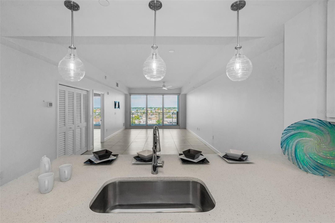
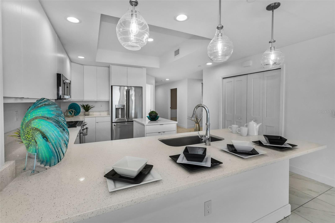
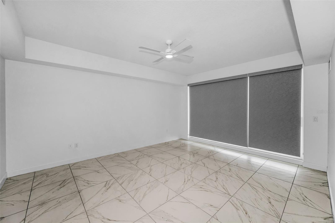
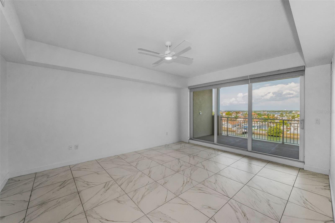
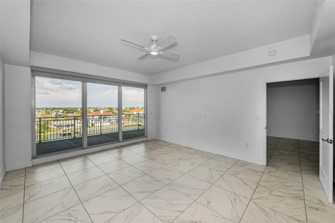
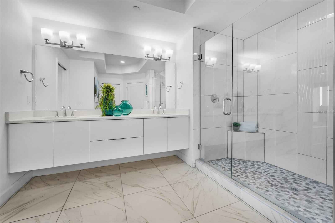
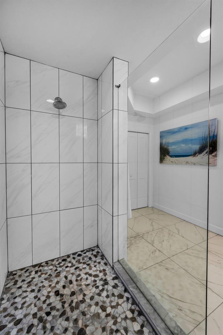
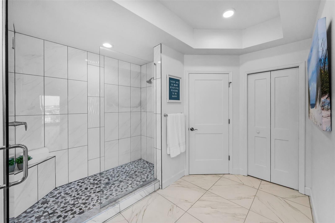
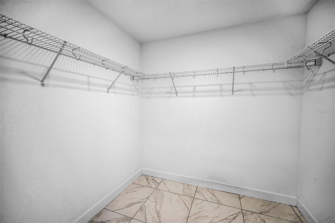
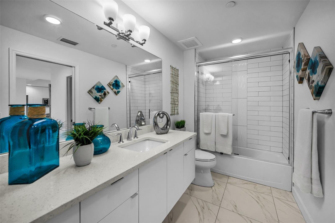
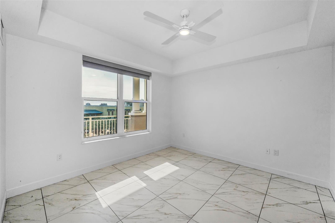
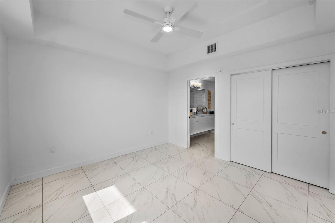
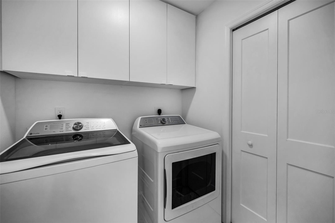
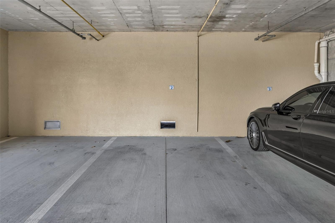
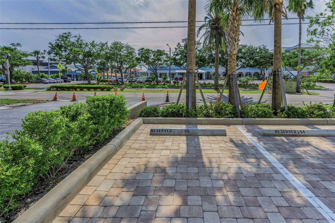
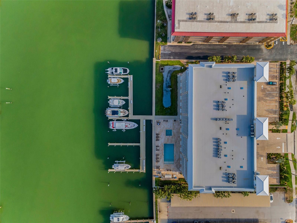
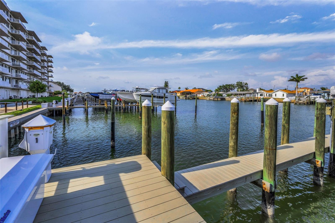
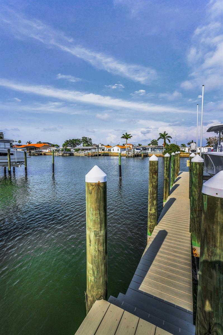
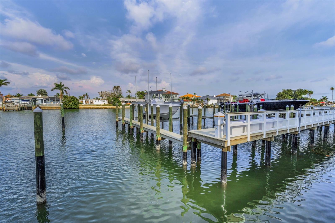
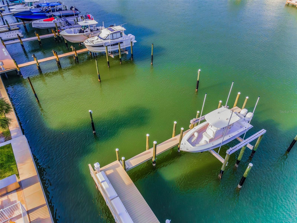
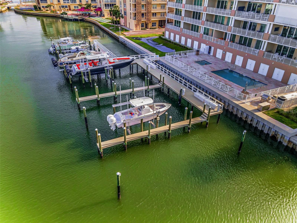
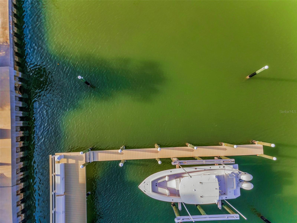
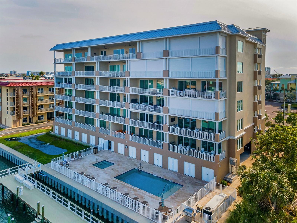
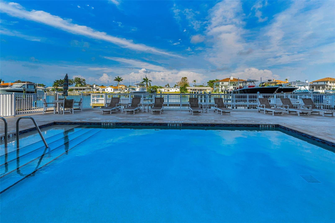
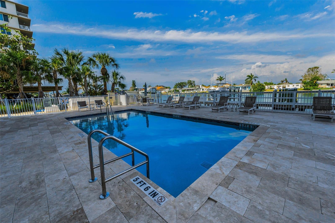
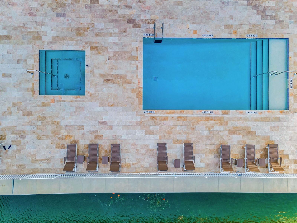
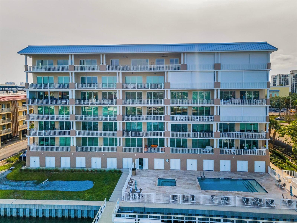
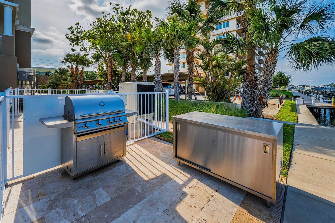
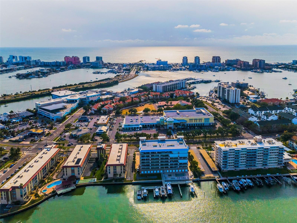
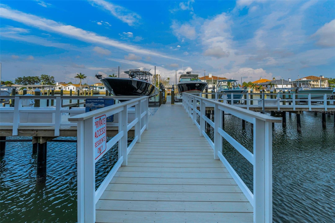
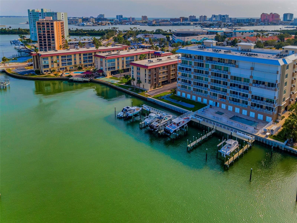
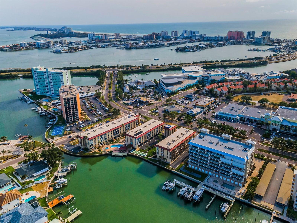
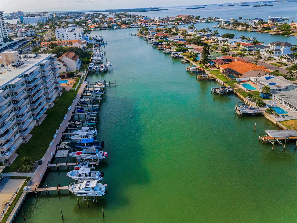
- MLS#: TB8384830 ( Residential )
- Street Address: 125 Island Way 502
- Viewed: 26
- Price: $1,300,000
- Price sqft: $739
- Waterfront: Yes
- Wateraccess: Yes
- Waterfront Type: Intracoastal Waterway
- Year Built: 2023
- Bldg sqft: 1760
- Bedrooms: 3
- Total Baths: 2
- Full Baths: 2
- Garage / Parking Spaces: 1
- Days On Market: 17
- Additional Information
- Geolocation: 27.9785 / -82.8157
- County: PINELLAS
- City: CLEARWATER BEACH
- Zipcode: 33767
- Subdivision: Dolphin Harbour Condo
- Building: Dolphin Harbour Condo
- Elementary School: Sandy Lane Elementary PN
- Middle School: Dunedin Highland Middle PN
- High School: Clearwater High PN
- Provided by: RE/MAX ACTION FIRST OF FLORIDA
- Contact: David Crawford
- 727-466-0800

- DMCA Notice
-
DescriptionA Boaters Dream with Rare 60 Foot, Deep Water Slip! This exquisite waterfront residence is more than just a luxury condoits a gateway to an exceptional boating lifestyle. Included in the sale is a coveted, deeded boat slip accommodating vessels up to 60 feet in length, offering direct access to the Intracoastal and just minutes to the Gulf of Mexico. Whether you're a seasoned boater or simply crave the salt life, this rare slip is a prized asset in the heart of Island Estates. Constructed in 2022 under contemporary building codes, this 3 bedroom, 2 bath unit blends coastal elegance with modern design. From the moment you step into the grand foyer, youre greeted by an open concept floor plan, tray ceiling, and sleek 24x24 tile flooring. The gourmet kitchen features quartz countertops, a central island, premium GE Caf appliances, and stylish lighting, flowing seamlessly into a spacious living room with sliders that lead to a 30 foot covered balconyperfect for entertaining or soaking in the sweeping water views. The primary suite offers private access to the balcony and a luxurious en suite bathroom with glass enclosed shower, pebble stone tile, dual quartz vanities, and refined finishes. Two additional bedrooms provide versatility as guest rooms, a home office, or wellness space. This exclusive, resort style communityDolphin Harbourboasts a glistening pool and hot tub, waterside seating, grilling station, and two assigned parking spaces (one covered). Located on Island Estates, perfectly positioned on Floridas Intracoastal Waterway before the world famous Clearwater Beach, this exceptional home offers both refined living and unparalleled boating access.
All
Similar
Features
Waterfront Description
- Intracoastal Waterway
Appliances
- Dishwasher
- Disposal
- Dryer
- Electric Water Heater
- Microwave
- Range
- Refrigerator
- Washer
Association Amenities
- Elevator(s)
- Lobby Key Required
- Maintenance
- Pool
- Spa/Hot Tub
- Storage
Home Owners Association Fee
- 0.00
Home Owners Association Fee Includes
- Cable TV
- Pool
- Escrow Reserves Fund
- Insurance
- Maintenance Structure
- Maintenance Grounds
- Sewer
- Trash
- Water
Association Name
- Condo Management Plus
Carport Spaces
- 1.00
Close Date
- 0000-00-00
Cooling
- Central Air
Country
- US
Covered Spaces
- 0.00
Exterior Features
- Balcony
- Sliding Doors
Flooring
- Tile
Furnished
- Unfurnished
Garage Spaces
- 0.00
Heating
- Electric
High School
- Clearwater High-PN
Insurance Expense
- 0.00
Interior Features
- Ceiling Fans(s)
- Kitchen/Family Room Combo
- Open Floorplan
- Split Bedroom
- Thermostat
- Tray Ceiling(s)
- Walk-In Closet(s)
- Window Treatments
Legal Description
- DOLPHIN HARBOUR CONDOMINIUMS OF ISLAND ESTATES UNIT 502 TOGETHER WITH THE USE OF BOAT SLIP 1 & PARKING SPACES 2 & 55
Levels
- One
Living Area
- 1760.00
Lot Features
- Landscaped
- Near Marina
- Near Public Transit
- Paved
Middle School
- Dunedin Highland Middle-PN
Area Major
- 33767 - Clearwater/Clearwater Beach
Net Operating Income
- 0.00
Occupant Type
- Vacant
Open Parking Spaces
- 0.00
Other Expense
- 0.00
Parcel Number
- 08-29-15-21803-000-0502
Parking Features
- Assigned
- Covered
- Ground Level
- Guest
- Reserved
- Basement
Pets Allowed
- Cats OK
- Dogs OK
- Number Limit
- Size Limit
- Yes
Property Condition
- Completed
Property Type
- Residential
Roof
- Other
School Elementary
- Sandy Lane Elementary-PN
Sewer
- Public Sewer
Tax Year
- 2024
Township
- 29
Unit Number
- 502
Utilities
- BB/HS Internet Available
- Cable Connected
- Electricity Connected
- Phone Available
- Sewer Connected
- Water Connected
View
- Water
Views
- 26
Virtual Tour Url
- https://www.propertypanorama.com/instaview/stellar/TB8384830
Water Source
- Public
Year Built
- 2023
Listing Data ©2025 Greater Fort Lauderdale REALTORS®
Listings provided courtesy of The Hernando County Association of Realtors MLS.
Listing Data ©2025 REALTOR® Association of Citrus County
Listing Data ©2025 Royal Palm Coast Realtor® Association
The information provided by this website is for the personal, non-commercial use of consumers and may not be used for any purpose other than to identify prospective properties consumers may be interested in purchasing.Display of MLS data is usually deemed reliable but is NOT guaranteed accurate.
Datafeed Last updated on May 30, 2025 @ 12:00 am
©2006-2025 brokerIDXsites.com - https://brokerIDXsites.com
Sign Up Now for Free!X
Call Direct: Brokerage Office: Mobile: 352.442.9386
Registration Benefits:
- New Listings & Price Reduction Updates sent directly to your email
- Create Your Own Property Search saved for your return visit.
- "Like" Listings and Create a Favorites List
* NOTICE: By creating your free profile, you authorize us to send you periodic emails about new listings that match your saved searches and related real estate information.If you provide your telephone number, you are giving us permission to call you in response to this request, even if this phone number is in the State and/or National Do Not Call Registry.
Already have an account? Login to your account.
