Share this property:
Contact Julie Ann Ludovico
Schedule A Showing
Request more information
- Home
- Property Search
- Search results
- 6698 35th Avenue N, ST PETERSBURG, FL 33710
Property Photos
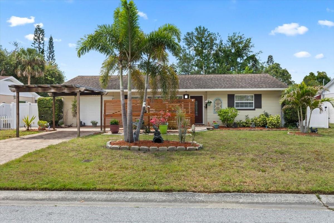

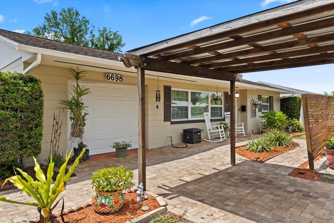
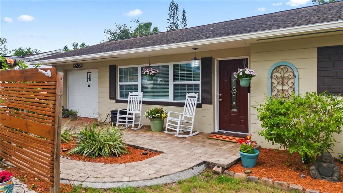
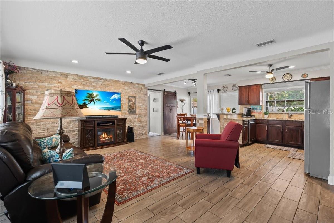
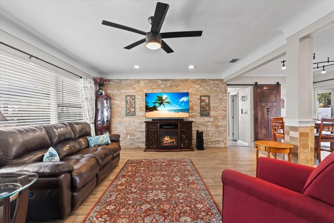
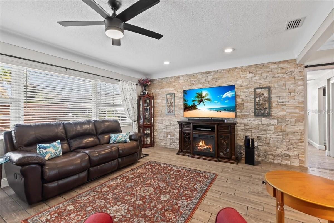
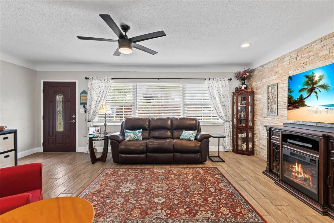
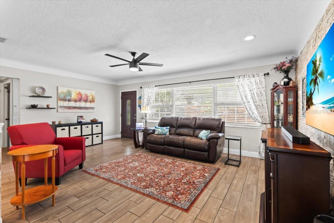
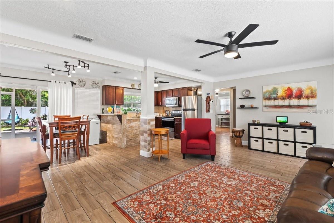
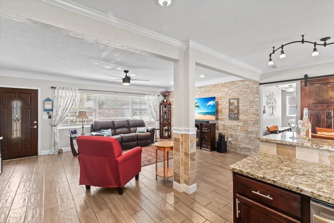
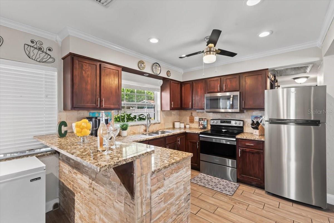
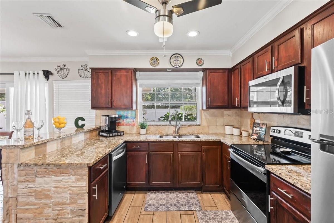
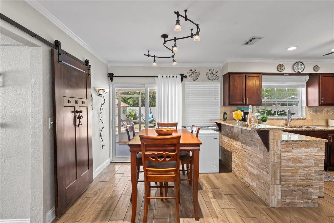
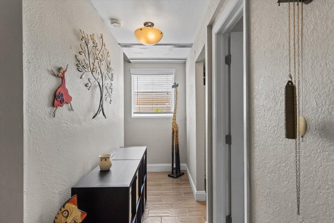
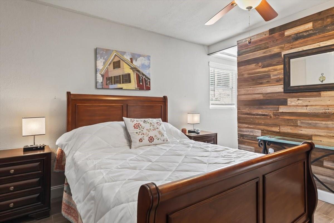
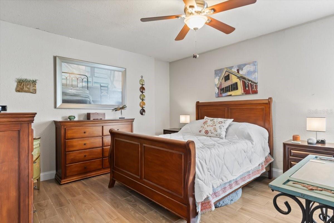
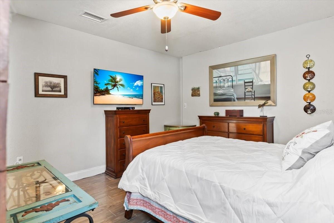
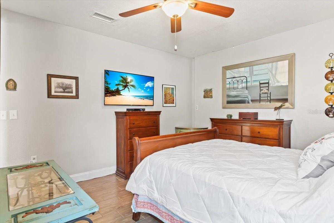
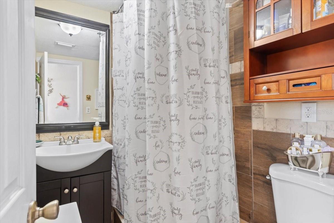
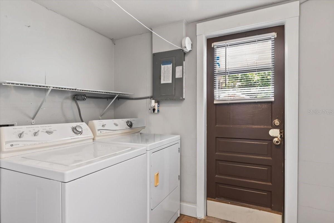
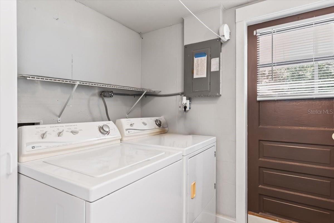
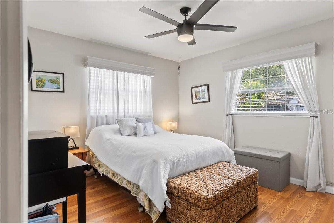
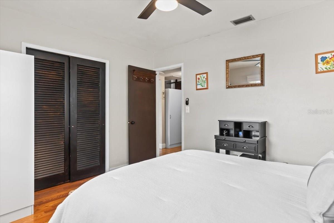
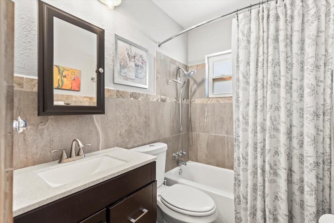
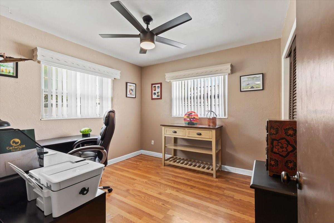
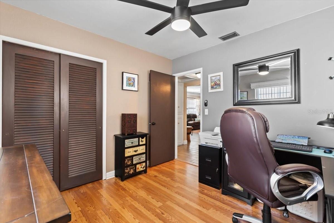
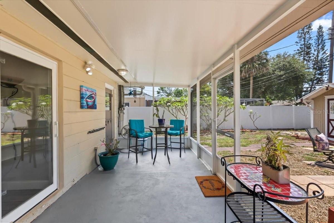

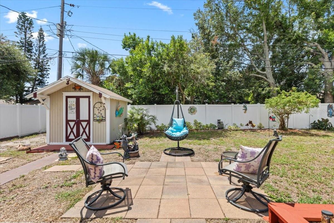
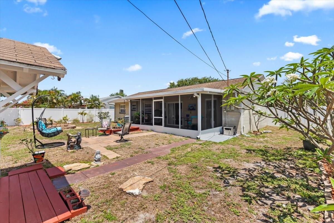
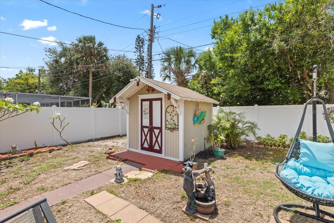
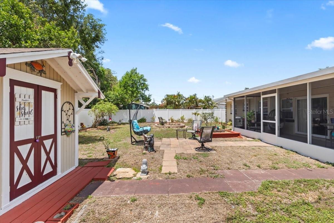
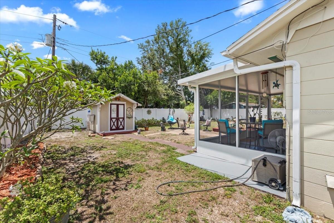
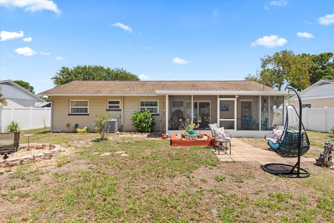
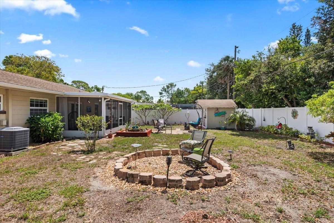
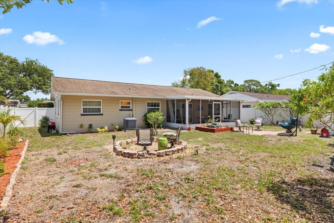
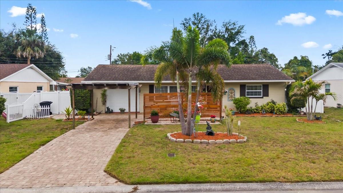
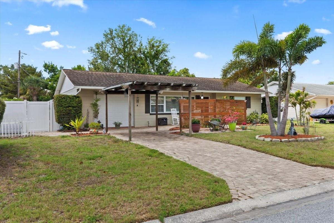
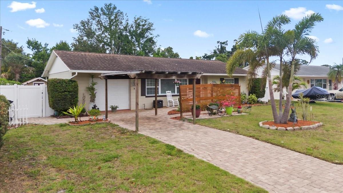
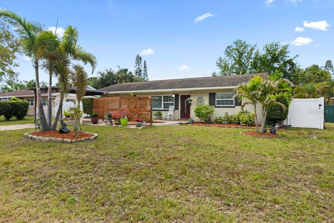
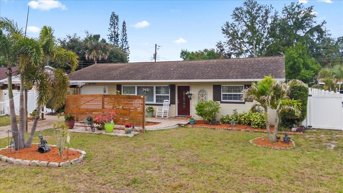
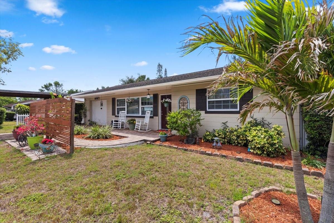
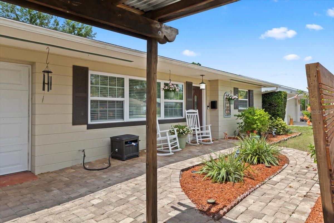

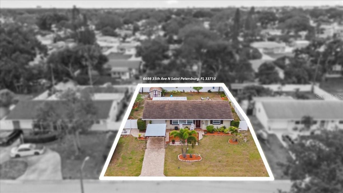
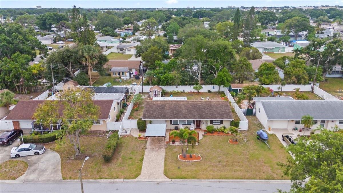
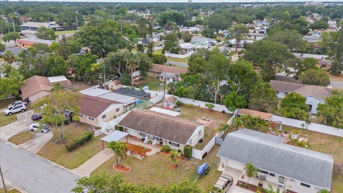
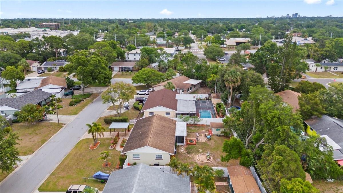
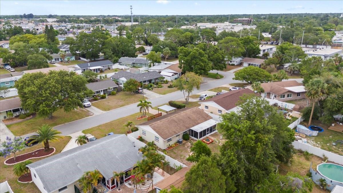
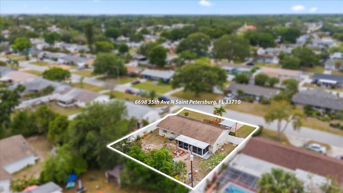
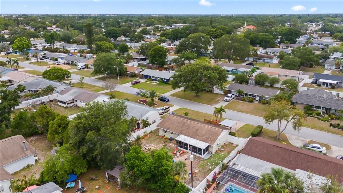
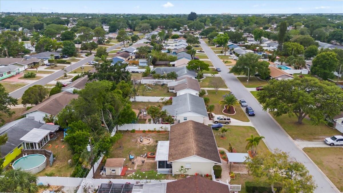
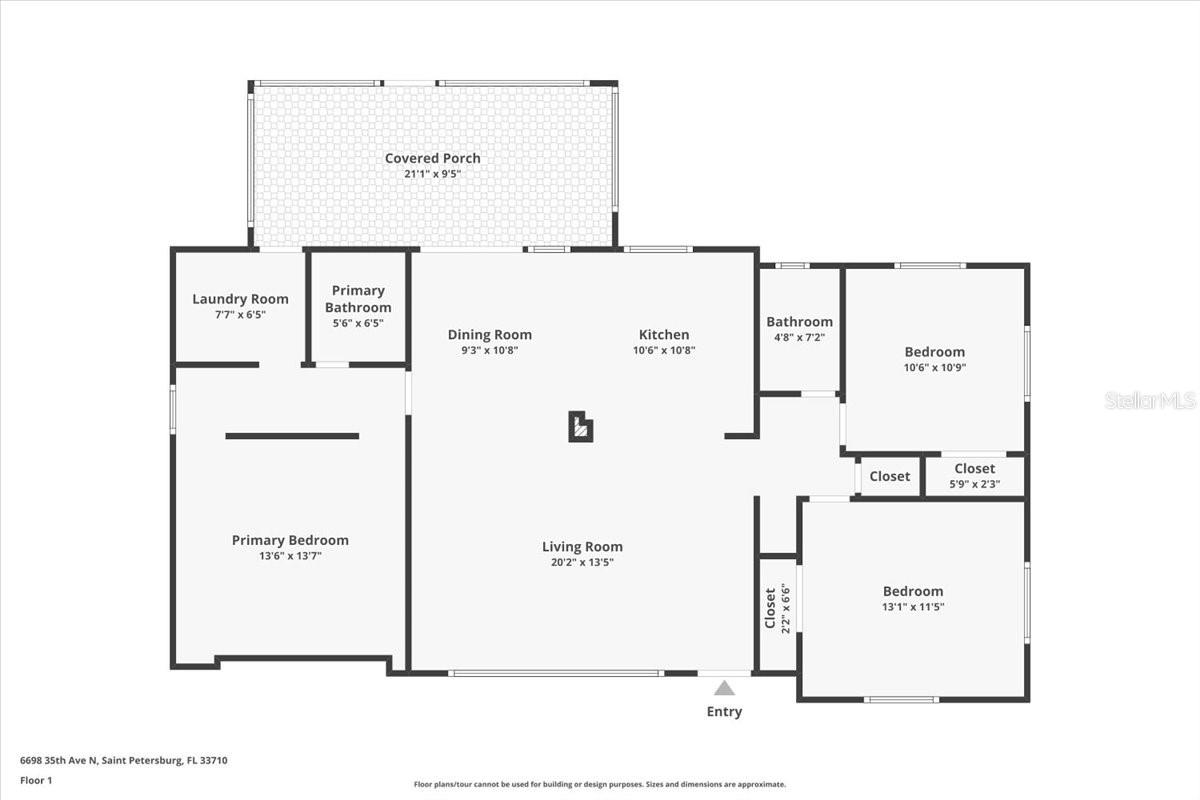
- MLS#: TB8384937 ( Residential )
- Street Address: 6698 35th Avenue N
- Viewed: 33
- Price: $420,000
- Price sqft: $277
- Waterfront: No
- Year Built: 1959
- Bldg sqft: 1515
- Bedrooms: 3
- Total Baths: 2
- Full Baths: 2
- Garage / Parking Spaces: 1
- Days On Market: 22
- Additional Information
- Geolocation: 27.8032 / -82.7303
- County: PINELLAS
- City: ST PETERSBURG
- Zipcode: 33710
- Subdivision: Sunny Mead Heights
- Elementary School: Seventy Fourth St. Elem PN
- Middle School: Azalea Middle PN
- High School: Dixie Hollins High PN
- Provided by: CARTWRIGHT REALTY
- Contact: Tiia Cartwright
- 813-333-6698

- DMCA Notice
-
DescriptionClear 4 point Inspection (2025)!!!! Welcome to this beautifully maintained home in the desirable Sunny Meads Heights neighborhood, offering a perfect blend of comfort, privacy, and modern touchesall with no flood zone concerns and no HOA restrictions. As you arrive, you're welcomed by lush, freshly updated landscaping, a privacy wall, paved driveway, and covered carport, creating a warm and inviting curb appeal. Step inside to a light filled interior where the split floor plan ensures space and privacy for all. The living room features ceramic wood look tile, brick accent walls, recessed lighting, and modern fixtures, setting the stage for stylish everyday living. A gorgeous wood barn door leads to the first full bathroom, complete with a modern vanity topped with granite. Two spacious bedrooms offer ample closet space, large windows, and beautiful natural light. The heart of the home, the kitchen, boasts solid wood cabinetry, granite countertops, and stainless steel appliancesperfect for home chefs and entertainers alike. Just off the kitchen, the dining area features sliding glass doors that open to the screened in patio and is enhanced by an updated light fixture. Tucked away for privacy, the primary suite is accessed through a single wood barn door, adding a touch of rustic charm to the modern design. Inside, you'll find a wood accent wall, ceramic tile flooring, and a modern en suite bathroom with a walk in shower and contemporary vanity. The indoor laundry room offers built in shelving and access to the backyard for added convenience. Step outside to enjoy Florida living at its best in the screened in lanai with freshly painted floors. The expansive backyard is fully enclosed with vinyl fencing, beautifully landscaped, and offers a perfect spot to add your dream fire pit. A storage shed provides plenty of space for your outdoor tools and supplies. Dont miss this opportunity to own a stylish, move in ready home in a prime locationwith no flood zone worries or HOA fees!
All
Similar
Features
Appliances
- Dishwasher
- Disposal
- Electric Water Heater
- Microwave
- Range
- Refrigerator
Home Owners Association Fee
- 0.00
Carport Spaces
- 1.00
Close Date
- 0000-00-00
Cooling
- Central Air
Country
- US
Covered Spaces
- 0.00
Exterior Features
- Lighting
- Sliding Doors
- Storage
Fencing
- Fenced
- Vinyl
Flooring
- Ceramic Tile
- Laminate
Garage Spaces
- 0.00
Heating
- Central
High School
- Dixie Hollins High-PN
Insurance Expense
- 0.00
Interior Features
- Ceiling Fans(s)
- Living Room/Dining Room Combo
- Open Floorplan
- Solid Wood Cabinets
- Stone Counters
- Thermostat
- Walk-In Closet(s)
- Window Treatments
Legal Description
- SUNNY MEAD HEIGHTS BLK 6
- LOT 11
Levels
- One
Living Area
- 1266.00
Lot Features
- City Limits
- In County
- Landscaped
- Level
- Paved
Middle School
- Azalea Middle-PN
Area Major
- 33710 - St Pete/Crossroads
Net Operating Income
- 0.00
Occupant Type
- Owner
Open Parking Spaces
- 0.00
Other Expense
- 0.00
Other Structures
- Shed(s)
- Storage
Parcel Number
- 07-31-16-86904-006-0110
Pets Allowed
- Yes
Possession
- Close Of Escrow
Property Condition
- Completed
Property Type
- Residential
Roof
- Shingle
School Elementary
- Seventy-Fourth St. Elem-PN
Sewer
- Public Sewer
Tax Year
- 2024
Township
- 31
Utilities
- BB/HS Internet Available
- Cable Available
- Electricity Connected
- Phone Available
- Public
- Sewer Connected
- Water Connected
View
- Trees/Woods
Views
- 33
Virtual Tour Url
- https://www.zillow.com/view-imx/90746cd7-837b-489e-ab76-68914d483dd6?setAttribution=mls&wl=true&initialViewType=pano&utm_source=dashboard
Water Source
- Public
Year Built
- 1959
Listing Data ©2025 Greater Fort Lauderdale REALTORS®
Listings provided courtesy of The Hernando County Association of Realtors MLS.
Listing Data ©2025 REALTOR® Association of Citrus County
Listing Data ©2025 Royal Palm Coast Realtor® Association
The information provided by this website is for the personal, non-commercial use of consumers and may not be used for any purpose other than to identify prospective properties consumers may be interested in purchasing.Display of MLS data is usually deemed reliable but is NOT guaranteed accurate.
Datafeed Last updated on June 6, 2025 @ 12:00 am
©2006-2025 brokerIDXsites.com - https://brokerIDXsites.com
Sign Up Now for Free!X
Call Direct: Brokerage Office: Mobile: 352.442.9386
Registration Benefits:
- New Listings & Price Reduction Updates sent directly to your email
- Create Your Own Property Search saved for your return visit.
- "Like" Listings and Create a Favorites List
* NOTICE: By creating your free profile, you authorize us to send you periodic emails about new listings that match your saved searches and related real estate information.If you provide your telephone number, you are giving us permission to call you in response to this request, even if this phone number is in the State and/or National Do Not Call Registry.
Already have an account? Login to your account.
