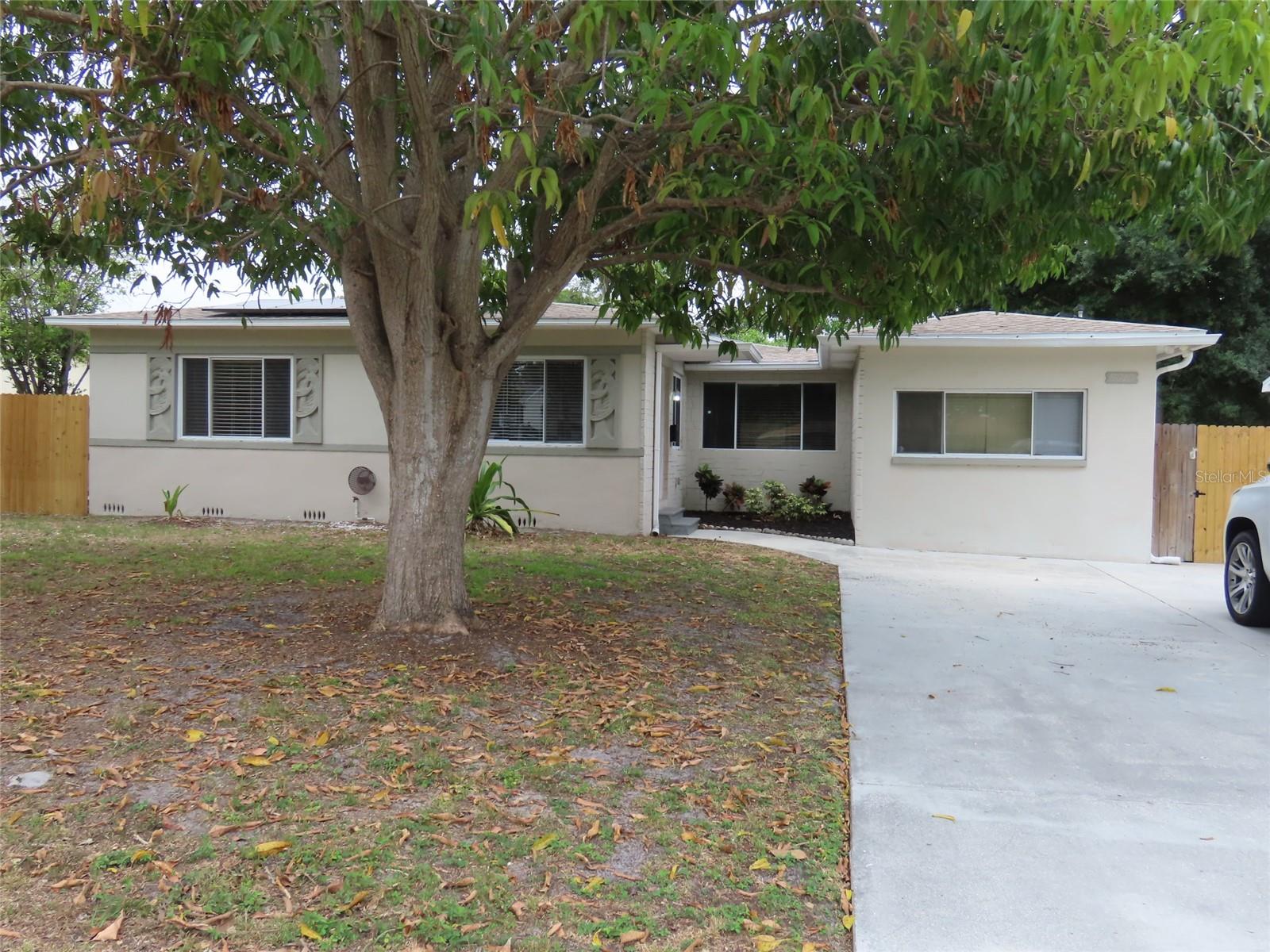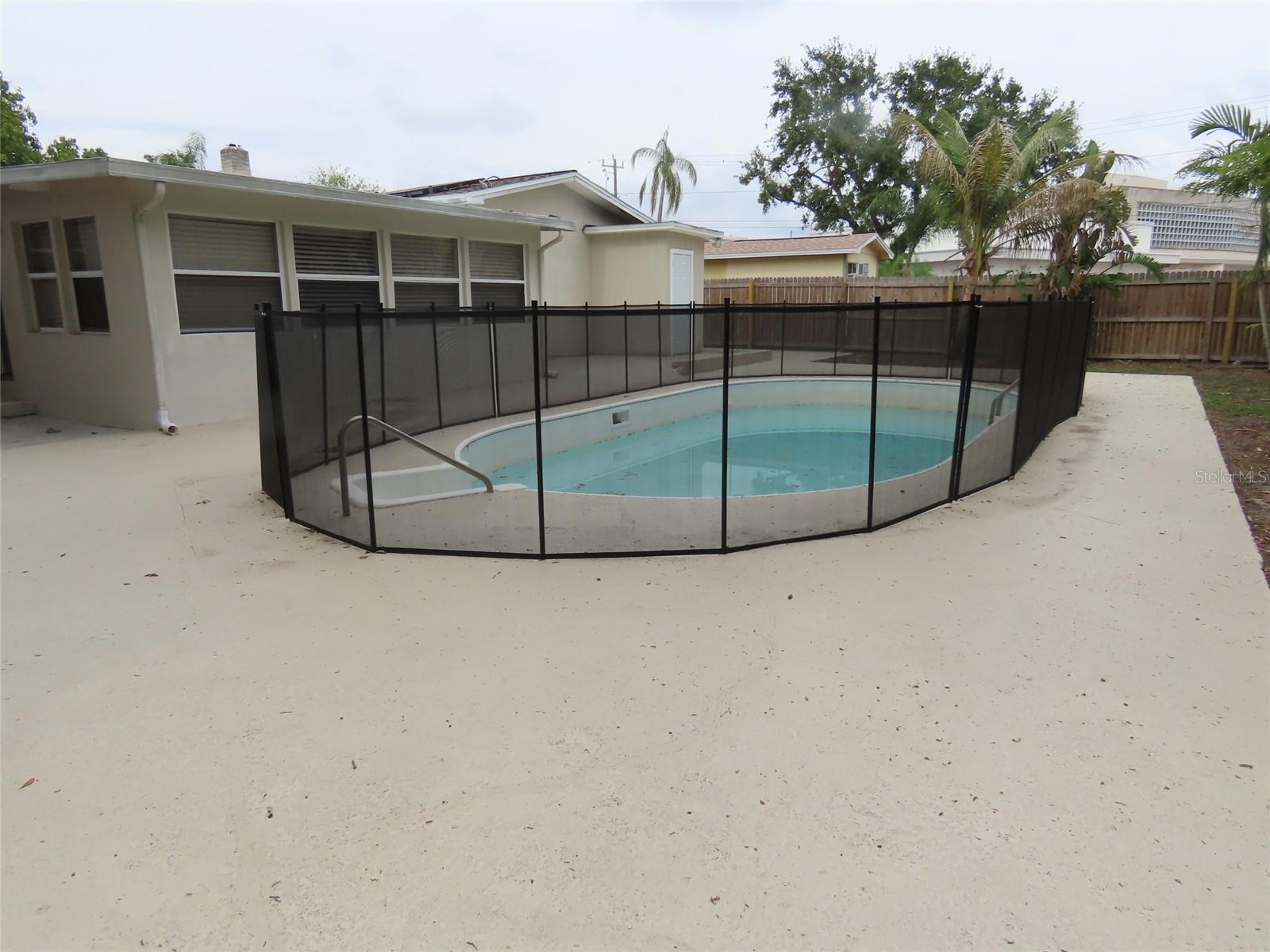Share this property:
Contact Julie Ann Ludovico
Schedule A Showing
Request more information
- Home
- Property Search
- Search results
- 5010 8th Avenue N, ST PETERSBURG, FL 33710
Property Photos














































































- MLS#: TB8385348 ( Residential )
- Street Address: 5010 8th Avenue N
- Viewed: 56
- Price: $524,500
- Price sqft: $239
- Waterfront: No
- Year Built: 1952
- Bldg sqft: 2198
- Bedrooms: 4
- Total Baths: 3
- Full Baths: 2
- 1/2 Baths: 1
- Days On Market: 71
- Additional Information
- Geolocation: 27.7797 / -82.7017
- County: PINELLAS
- City: ST PETERSBURG
- Zipcode: 33710
- Subdivision: Disston Manor Rep
- Elementary School: Northwest
- Middle School: Azalea
- High School: Boca Ciega

- DMCA Notice
-
DescriptionDon't miss this amazing home with a NEW AND IMPROVED PRICE! Welcome to 5010 8th Avenue N, a spacious 4 bedroom, 2.5 bath pool home offering over 2,100 square feet of living space in a central St. Petersburg location. This move in ready residence features a comfortable layout with multiple living areas, including a bright living room, an expansive dining area just off the kitchen, and a separate family room that provides plenty of space to relax or entertain. The kitchen is outfitted with beautiful cabinetry and granite countertops, while both full bathrooms have been updated with matching cabinetry and granite surfaces. The half bath, which also serves as a convenient pool bath, features a pedestal sink. Some original wood flooring adds character and charm, and an interior laundry room adds to the homes functionality. The fully fenced yard offers privacy and space, with a refreshing pool and patio area ideal for enjoying Floridas sunshine. Solar panels contribute to energy efficiency, and driveway parking offers easy access. Ideally located just minutes from vibrant downtown St. Pete, with its renowned dining, arts, and entertainment scene, and a short drive to St. Pete Beach and Madeira Beach. With quick access to I 275, commuting to Tampa and the surrounding areas is a breeze. This is a wonderful opportunity to enjoy a spacious home with a private pool in beautiful St. Petersburg. Information is believed to be accurate buy is not guaranteed. Buyers and agents to verify all facts pertinent to their purchase decision.
All
Similar
Features
Appliances
- Dishwasher
- Electric Water Heater
- Microwave
- Range
- Refrigerator
Home Owners Association Fee
- 0.00
Carport Spaces
- 0.00
Close Date
- 0000-00-00
Cooling
- Central Air
Country
- US
Covered Spaces
- 0.00
Exterior Features
- Other
Fencing
- Fenced
- Wood
Flooring
- Ceramic Tile
- Luxury Vinyl
- Tile
- Wood
Furnished
- Unfurnished
Garage Spaces
- 0.00
Heating
- Central
- Electric
High School
- Boca Ciega High-PN
Insurance Expense
- 0.00
Interior Features
- Ceiling Fans(s)
- Eat-in Kitchen
- Primary Bedroom Main Floor
- Stone Counters
- Thermostat
Legal Description
- DISSTON MANOR REPLAT LOT 25
Levels
- One
Living Area
- 2138.00
Middle School
- Azalea Middle-PN
Area Major
- 33710 - St Pete/Crossroads
Net Operating Income
- 0.00
Occupant Type
- Vacant
Open Parking Spaces
- 0.00
Other Expense
- 0.00
Parcel Number
- 16-31-16-21402-000-0250
Pool Features
- Child Safety Fence
- In Ground
Property Condition
- Completed
Property Type
- Residential
Roof
- Shingle
School Elementary
- Northwest Elementary-PN
Sewer
- Public Sewer
Tax Year
- 2024
Township
- 31
Utilities
- Electricity Connected
- Water Connected
Views
- 56
Virtual Tour Url
- https://my.matterport.com/show/?m=bC3VB54Giig&brand=0&mls=1&
Water Source
- Public
Year Built
- 1952
Listing Data ©2025 Greater Fort Lauderdale REALTORS®
Listings provided courtesy of The Hernando County Association of Realtors MLS.
Listing Data ©2025 REALTOR® Association of Citrus County
Listing Data ©2025 Royal Palm Coast Realtor® Association
The information provided by this website is for the personal, non-commercial use of consumers and may not be used for any purpose other than to identify prospective properties consumers may be interested in purchasing.Display of MLS data is usually deemed reliable but is NOT guaranteed accurate.
Datafeed Last updated on July 23, 2025 @ 12:00 am
©2006-2025 brokerIDXsites.com - https://brokerIDXsites.com
Sign Up Now for Free!X
Call Direct: Brokerage Office: Mobile: 352.442.9386
Registration Benefits:
- New Listings & Price Reduction Updates sent directly to your email
- Create Your Own Property Search saved for your return visit.
- "Like" Listings and Create a Favorites List
* NOTICE: By creating your free profile, you authorize us to send you periodic emails about new listings that match your saved searches and related real estate information.If you provide your telephone number, you are giving us permission to call you in response to this request, even if this phone number is in the State and/or National Do Not Call Registry.
Already have an account? Login to your account.
