Share this property:
Contact Julie Ann Ludovico
Schedule A Showing
Request more information
- Home
- Property Search
- Search results
- 12306 Club House Road, BROOKSVILLE, FL 34613
Property Photos
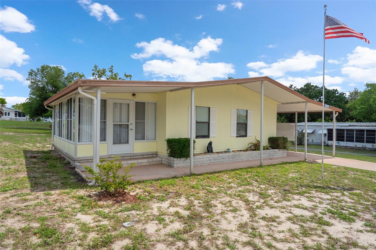

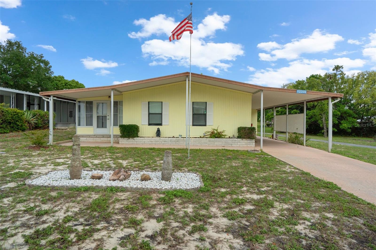
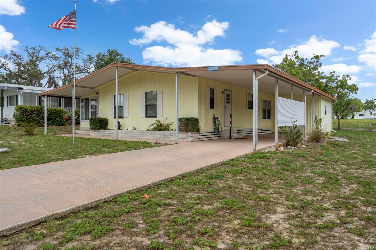
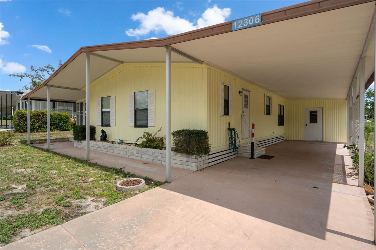
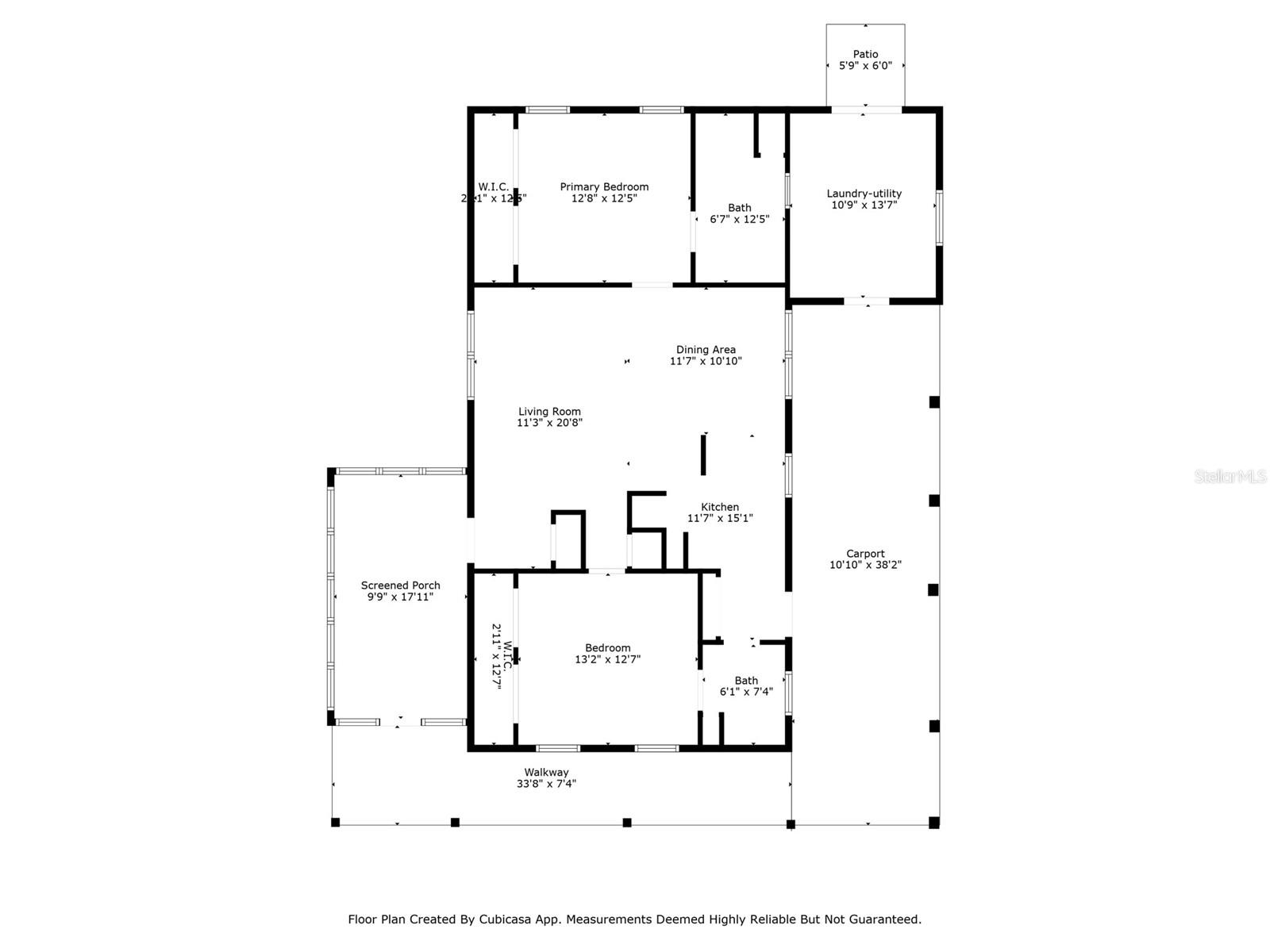
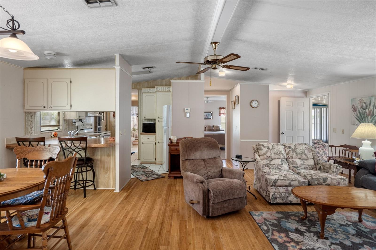
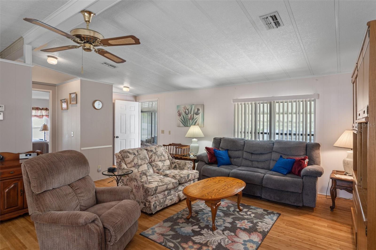
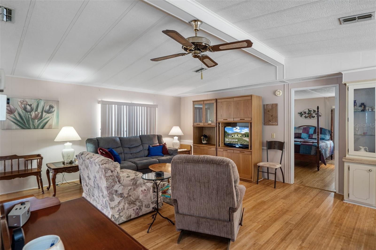
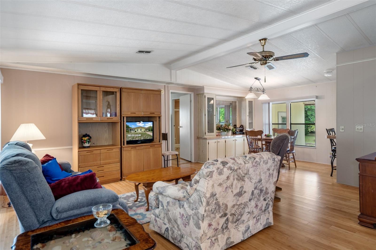
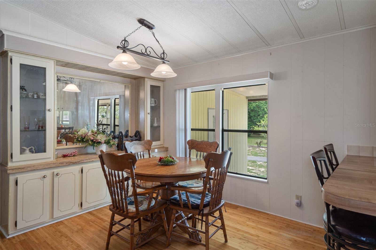
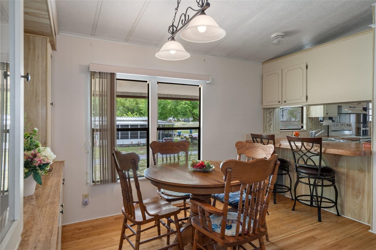
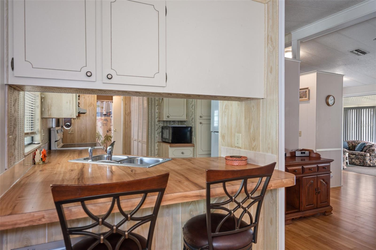
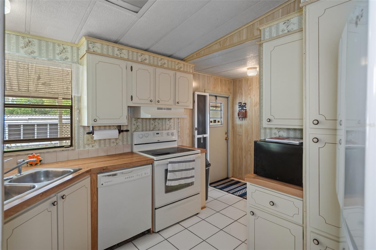
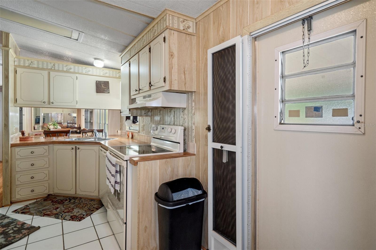
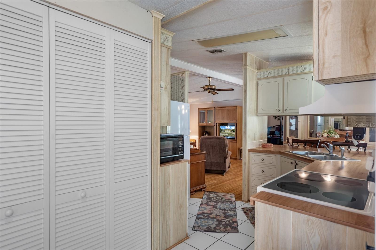
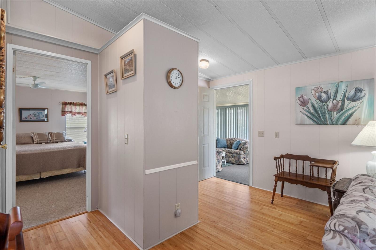
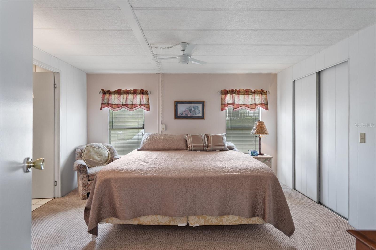
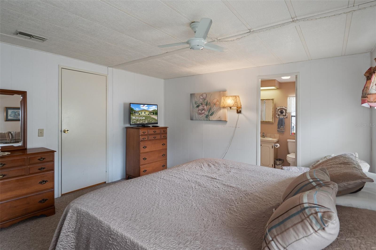
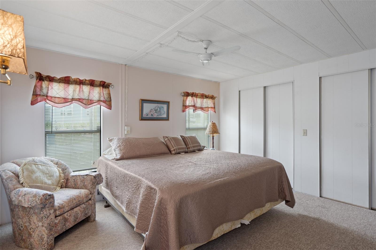
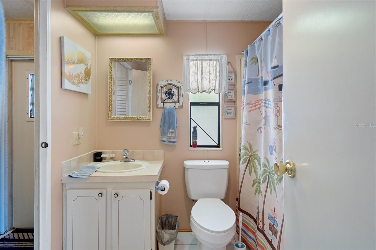
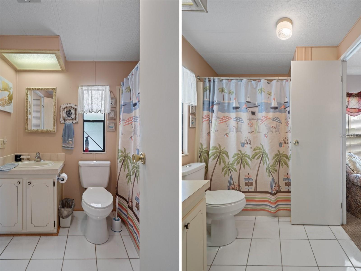
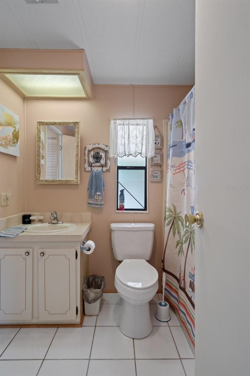
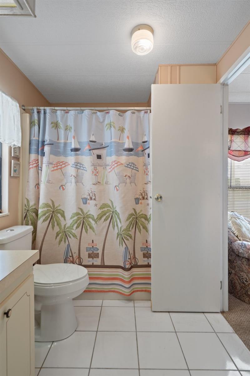
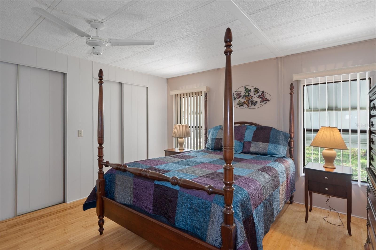
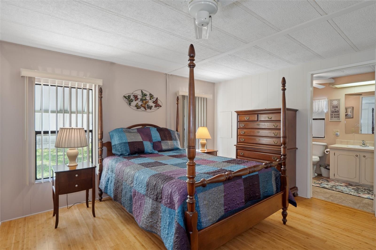
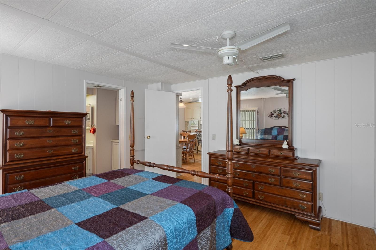
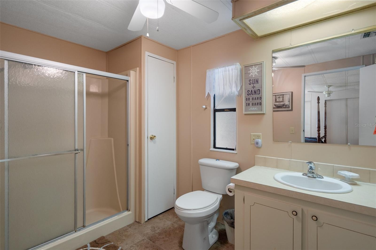
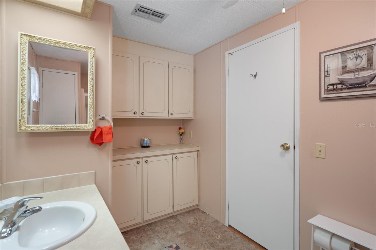
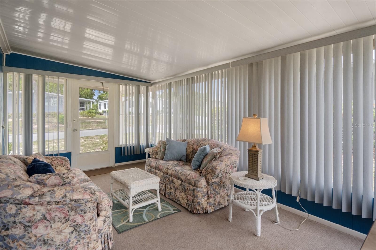
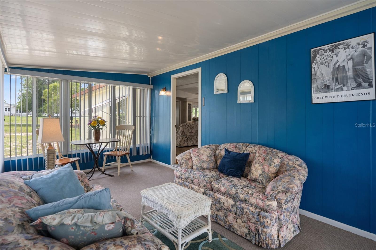
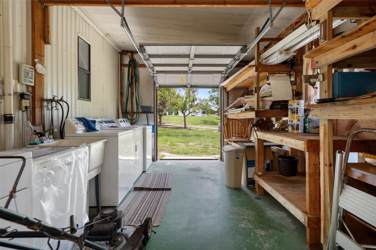
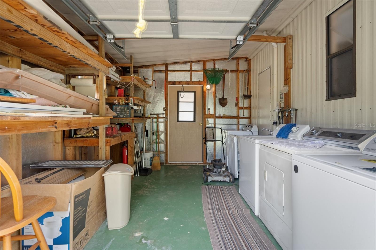
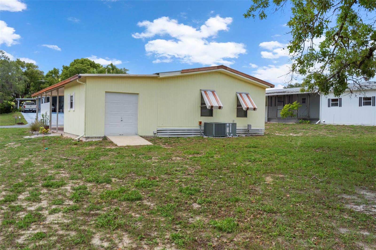
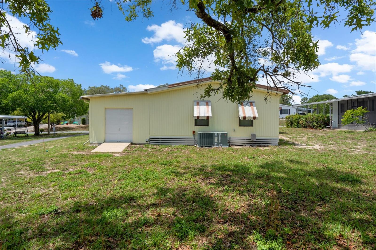
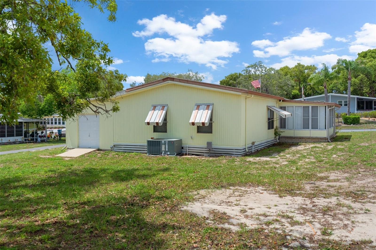
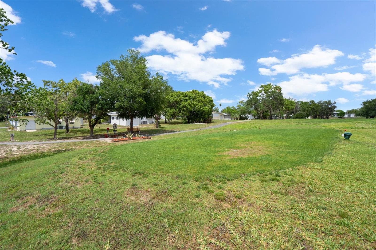
- MLS#: TB8385417 ( Residential )
- Street Address: 12306 Club House Road
- Viewed: 6
- Price: $174,900
- Price sqft: $83
- Waterfront: No
- Year Built: 1982
- Bldg sqft: 2105
- Bedrooms: 2
- Total Baths: 2
- Full Baths: 2
- Garage / Parking Spaces: 2
- Days On Market: 61
- Additional Information
- Geolocation: 28.5408 / -82.5218
- County: HERNANDO
- City: BROOKSVILLE
- Zipcode: 34613
- Subdivision: High Point Mh Sub
- Elementary School: Pine Grove
- Middle School: West Hernando
- High School: Central
- Provided by: THE ATLAS GROUP

- DMCA Notice
-
DescriptionLight & bright home in popular 55+ high point community sitting on a lovely golf course lot beside the tee box. This beautifully maintained home features a great open floor plan, nearly new bamboo flooring, cathedral ceiling, a glass enclosed florida room and a spacious utility room & golf cart garage with laundry sink. Whether you're seeking a full time residence or a seasonal escape, this move in ready home combines comfort, functionality, and the florida lifestyle you've been looking for. With low hoa fees and you own your own land! The high point 55+ community offers amenities such as golf, tennis, pickleball, shuffleboard, heated pool, social events and so much more. Close to shopping, restaurants, entertainment, and medical facilities.
All
Similar
Features
Appliances
- Dishwasher
- Range
- Refrigerator
Home Owners Association Fee
- 44.00
Association Name
- High Point HOA-Corinne
Association Phone
- 352-596-2397
Carport Spaces
- 2.00
Close Date
- 0000-00-00
Cooling
- Central Air
Country
- US
Covered Spaces
- 0.00
Exterior Features
- Lighting
Flooring
- Carpet
- Laminate
- Wood
Garage Spaces
- 0.00
Heating
- Central
- Electric
High School
- Central High School
Insurance Expense
- 0.00
Interior Features
- Open Floorplan
Legal Description
- HIGH POINT SUB UNIT 4 BLK 36 LOT 3
Levels
- One
Living Area
- 1152.00
Middle School
- West Hernando Middle School
Area Major
- 34613 - Brooksville/Spring Hill/Weeki Wachee
Net Operating Income
- 0.00
Occupant Type
- Vacant
Open Parking Spaces
- 0.00
Other Expense
- 0.00
Parcel Number
- R29-222-18-2530-0360-0030
Pets Allowed
- Cats OK
- Dogs OK
Property Type
- Residential
Roof
- Roof Over
School Elementary
- Pine Grove Elementary School
Sewer
- Public Sewer
Tax Year
- 2024
Township
- 22
Utilities
- Electricity Connected
Virtual Tour Url
- https://www.propertypanorama.com/instaview/stellar/TB8385417
Water Source
- Public
Year Built
- 1982
Zoning Code
- PDP(MF)
Listing Data ©2025 Greater Fort Lauderdale REALTORS®
Listings provided courtesy of The Hernando County Association of Realtors MLS.
Listing Data ©2025 REALTOR® Association of Citrus County
Listing Data ©2025 Royal Palm Coast Realtor® Association
The information provided by this website is for the personal, non-commercial use of consumers and may not be used for any purpose other than to identify prospective properties consumers may be interested in purchasing.Display of MLS data is usually deemed reliable but is NOT guaranteed accurate.
Datafeed Last updated on July 21, 2025 @ 12:00 am
©2006-2025 brokerIDXsites.com - https://brokerIDXsites.com
Sign Up Now for Free!X
Call Direct: Brokerage Office: Mobile: 352.442.9386
Registration Benefits:
- New Listings & Price Reduction Updates sent directly to your email
- Create Your Own Property Search saved for your return visit.
- "Like" Listings and Create a Favorites List
* NOTICE: By creating your free profile, you authorize us to send you periodic emails about new listings that match your saved searches and related real estate information.If you provide your telephone number, you are giving us permission to call you in response to this request, even if this phone number is in the State and/or National Do Not Call Registry.
Already have an account? Login to your account.
