Share this property:
Contact Julie Ann Ludovico
Schedule A Showing
Request more information
- Home
- Property Search
- Search results
- 10231 Millport Drive, TAMPA, FL 33626
Property Photos


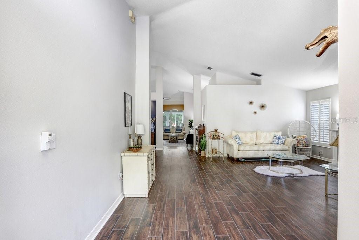
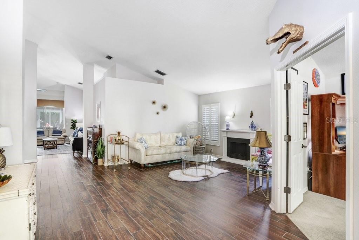
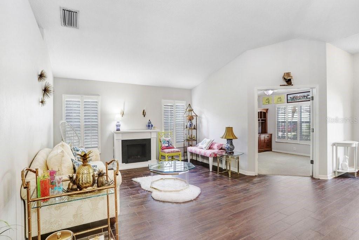
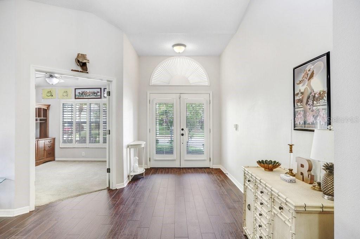
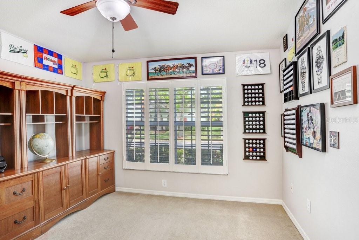
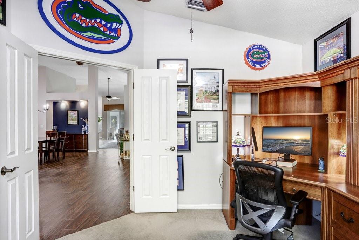
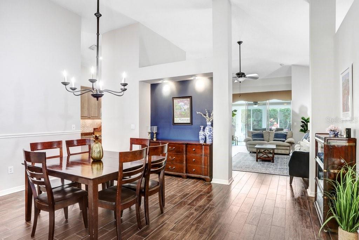
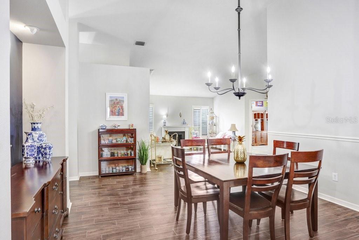
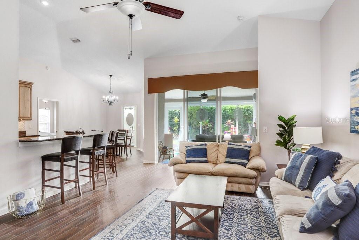
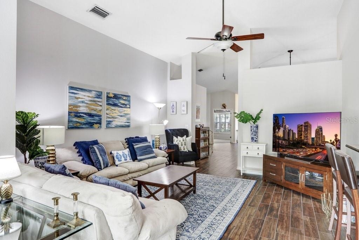
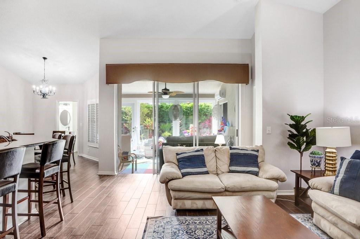
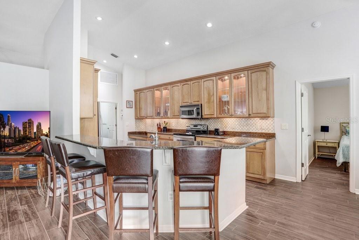
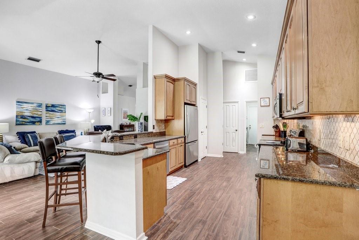
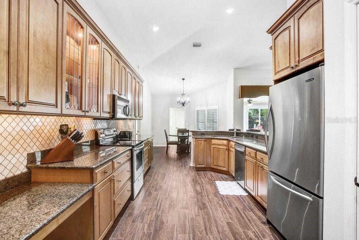
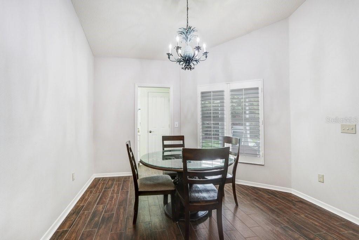
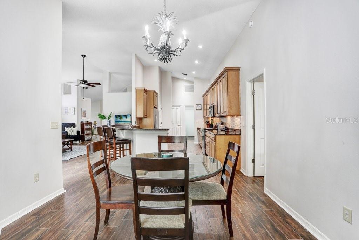
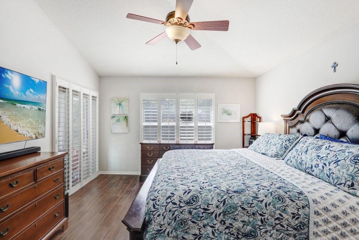
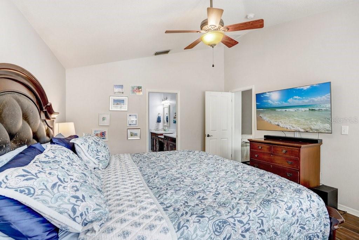
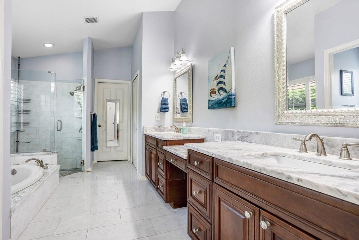

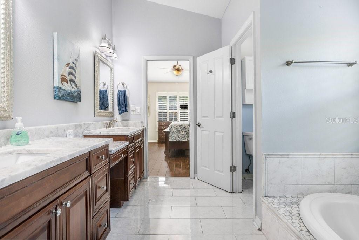
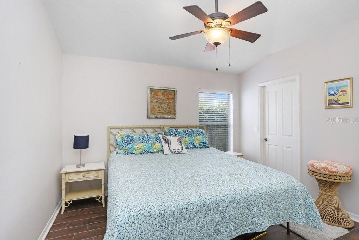
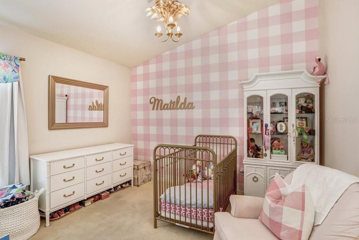
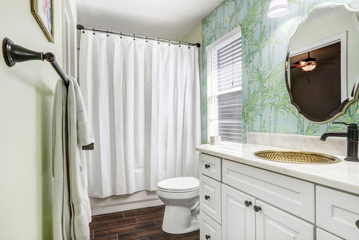
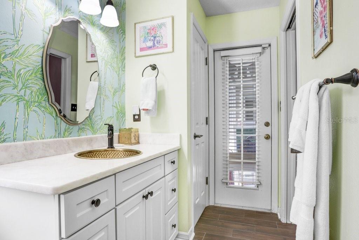
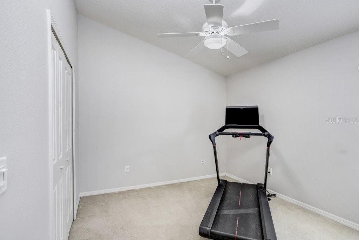
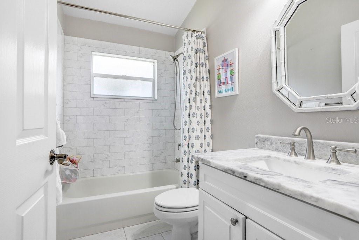
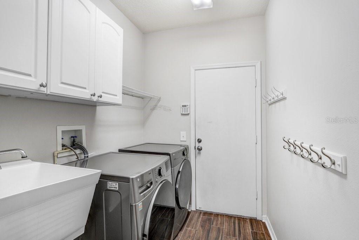
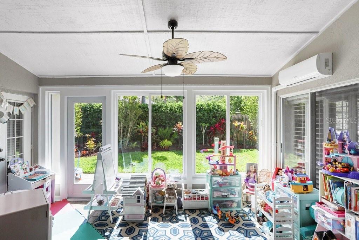
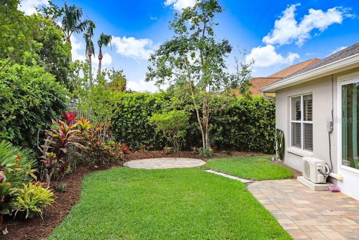
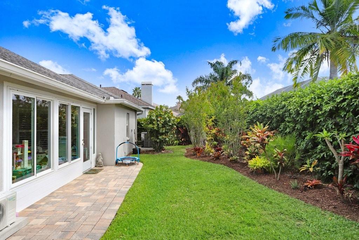
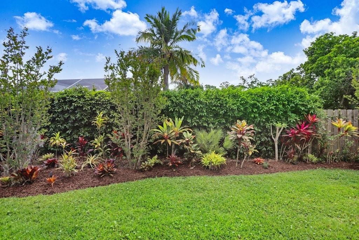
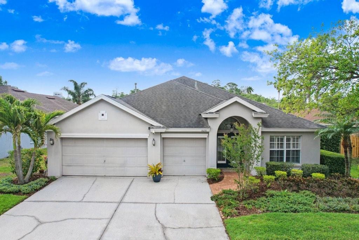
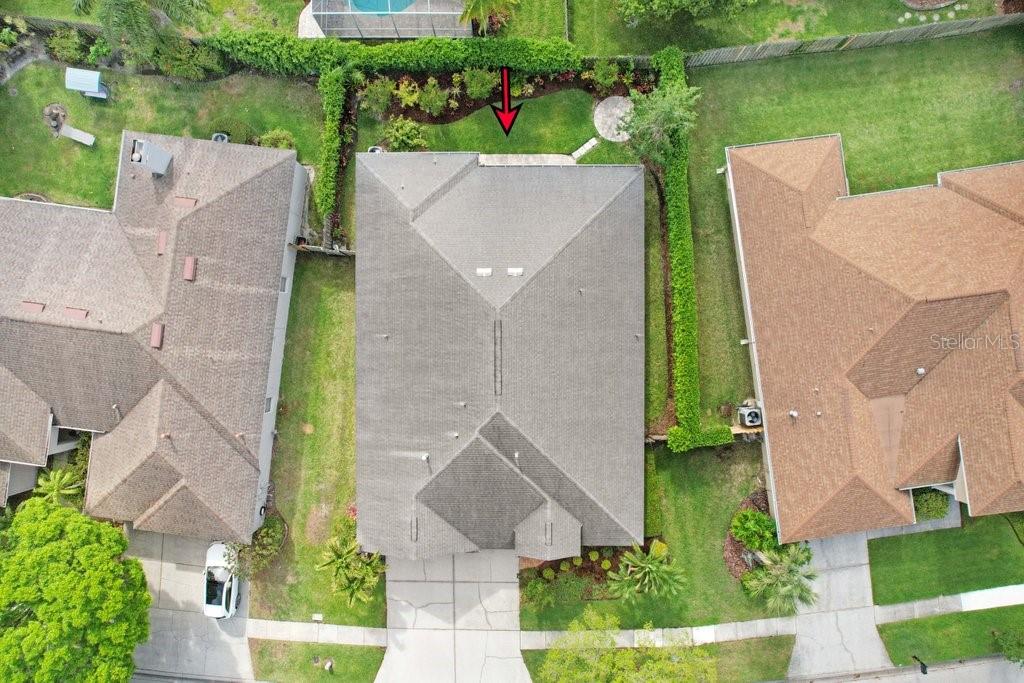
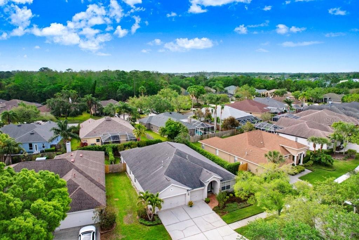
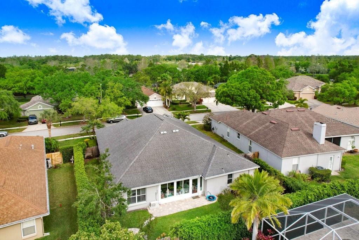
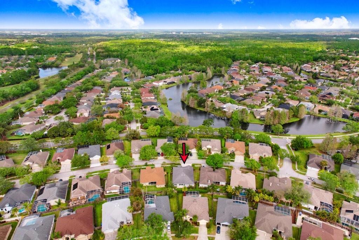
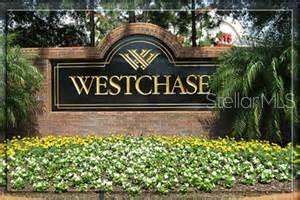
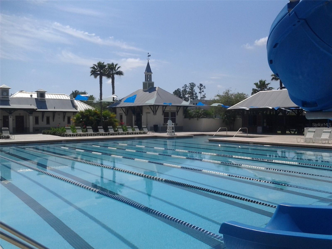
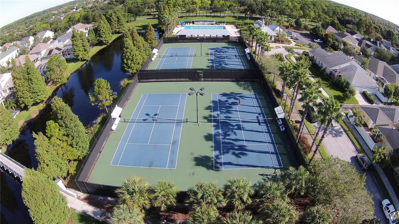


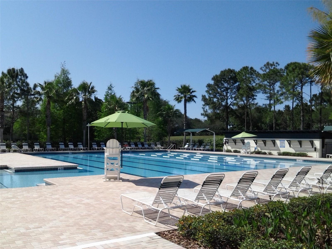
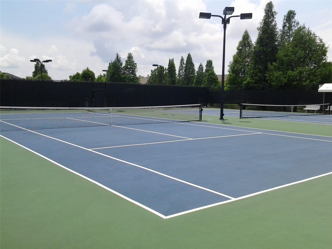
- MLS#: TB8385569 ( Residential )
- Street Address: 10231 Millport Drive
- Viewed: 26
- Price: $785,000
- Price sqft: $230
- Waterfront: No
- Year Built: 1997
- Bldg sqft: 3418
- Bedrooms: 4
- Total Baths: 3
- Full Baths: 3
- Garage / Parking Spaces: 3
- Days On Market: 12
- Additional Information
- Geolocation: 28.0481 / -82.6024
- County: HILLSBOROUGH
- City: TAMPA
- Zipcode: 33626
- Subdivision: Westchase Millport
- Elementary School: Westchase HB
- Middle School: Davidsen HB
- High School: Alonso HB
- Provided by: COLDWELL BANKER REALTY
- Contact: Jason Pithers
- 813-977-3500

- DMCA Notice
-
DescriptionStylish 4BR/3BA + Study Home with Enclosed Florida Room in Westchase's Millport Village! Welcome to this beautifully updated 4 bedroom, 3 bath + study home with 3 car garage, ideally located in the sought after Millport neighborhood of Westchase! Offering a classic 3 way split floor plan, this home is perfect for both everyday living and entertaining, with thoughtful upgrades and timeless style throughout. As you step inside, you'll be greeted by vaulted ceilings, wood look tile floors, and elegant plantation shutters that add charm and warmth. The layout offers ultimate privacy, featuring a spacious master retreat on one side of the home, a guest suite with en suite bath on the other, and two secondary bedrooms with a shared full bath in their own wing. The heart of the homethe remodeled kitchenis a true showstopper with rich wood cabinetry, decorative showcase glass uppers, granite countertops, and stainless steel appliances. Adjacent to the kitchen, a charming dinette area features a pineapple accent chandelier that lends Southern charm and a warm welcome, making it the perfect spot to enjoy casual meals and conversation. The master suite is a private haven with walk in closet & a completely remodeled bath that includes marble countertops, marble look tile flooring, a stunning frameless glass shower, soaker jetted tub, and a private water closet. A standout feature of this home is the stylish Lilly Pulitzer inspired full bath, which serves both the guest suite and visitors. It showcases a hammered brass sink, charming mirror, and playful yet elegant design touches that make it truly unique. You'll also appreciate the laundry room, thoughtfully equipped with storage cabinetry and a utility sinkperfect for tackling everyday chores with ease. Step outside into the enclosed Florida room, complete with windows, screens, and a mini split unit, offering year round comfort and extra living space (not included in the home's measured square footage). Beyond, the fully fenced backyard is lushly landscaped and uber privatea serene retreat just waiting to be enjoyed. And with the right layout, a pool could be added in the future to further enhance this outdoor oasis. All of this is located in one of Tampa Bays most desirable neighborhoodsWestchaseknown for its top rated schools, vibrant community events, parks, pools, tennis courts, golf course, and charming village shops and restaurants. Plus, enjoy easy access to the Tampa International Airport, downtown Tampa, and area beaches. Dont miss your chance to own this elegant, move in ready home that blends style, space, and location. Schedule your private tour today!
All
Similar
Features
Appliances
- Dishwasher
- Disposal
- Dryer
- Gas Water Heater
- Microwave
- Range
- Refrigerator
Association Amenities
- Park
- Playground
- Tennis Court(s)
Home Owners Association Fee
- 421.00
Association Name
- Westchase Community Assosiation | Debbie Sainz
Association Phone
- 813-926-6404
Carport Spaces
- 0.00
Close Date
- 0000-00-00
Cooling
- Central Air
Country
- US
Covered Spaces
- 0.00
Exterior Features
- Private Mailbox
- Sidewalk
- Sliding Doors
Fencing
- Fenced
Flooring
- Carpet
- Tile
Furnished
- Unfurnished
Garage Spaces
- 3.00
Heating
- Central
- Natural Gas
High School
- Alonso-HB
Insurance Expense
- 0.00
Interior Features
- Ceiling Fans(s)
- Eat-in Kitchen
- High Ceilings
- Primary Bedroom Main Floor
- Split Bedroom
- Vaulted Ceiling(s)
Legal Description
- WESTCHASE SECTION 371 LOT 7 BLOCK 4
Levels
- One
Living Area
- 2614.00
Lot Features
- In County
- Sidewalk
- Paved
Middle School
- Davidsen-HB
Area Major
- 33626 - Tampa/Northdale/Westchase
Net Operating Income
- 0.00
Occupant Type
- Owner
Open Parking Spaces
- 0.00
Other Expense
- 0.00
Parcel Number
- U-16-28-17-05K-000004-00007.0
Parking Features
- Garage Door Opener
Pets Allowed
- Yes
Possession
- Close Of Escrow
Property Condition
- Completed
Property Type
- Residential
Roof
- Shingle
School Elementary
- Westchase-HB
Sewer
- Public Sewer
Style
- Florida
Tax Year
- 2024
Township
- 28
Utilities
- BB/HS Internet Available
- Electricity Connected
- Natural Gas Connected
- Public
- Sewer Connected
- Sprinkler Recycled
- Underground Utilities
Views
- 26
Virtual Tour Url
- https://my.matterport.com/show/?m=LGhmjyFtarK
Water Source
- Public
Year Built
- 1997
Zoning Code
- PD-MU
Listing Data ©2025 Greater Fort Lauderdale REALTORS®
Listings provided courtesy of The Hernando County Association of Realtors MLS.
Listing Data ©2025 REALTOR® Association of Citrus County
Listing Data ©2025 Royal Palm Coast Realtor® Association
The information provided by this website is for the personal, non-commercial use of consumers and may not be used for any purpose other than to identify prospective properties consumers may be interested in purchasing.Display of MLS data is usually deemed reliable but is NOT guaranteed accurate.
Datafeed Last updated on May 27, 2025 @ 12:00 am
©2006-2025 brokerIDXsites.com - https://brokerIDXsites.com
Sign Up Now for Free!X
Call Direct: Brokerage Office: Mobile: 352.442.9386
Registration Benefits:
- New Listings & Price Reduction Updates sent directly to your email
- Create Your Own Property Search saved for your return visit.
- "Like" Listings and Create a Favorites List
* NOTICE: By creating your free profile, you authorize us to send you periodic emails about new listings that match your saved searches and related real estate information.If you provide your telephone number, you are giving us permission to call you in response to this request, even if this phone number is in the State and/or National Do Not Call Registry.
Already have an account? Login to your account.
