Share this property:
Contact Julie Ann Ludovico
Schedule A Showing
Request more information
- Home
- Property Search
- Search results
- 1145 53rd Avenue N, ST PETERSBURG, FL 33703
Property Photos
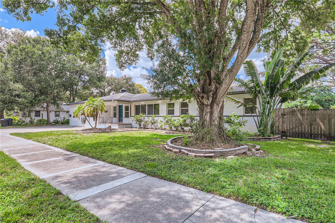

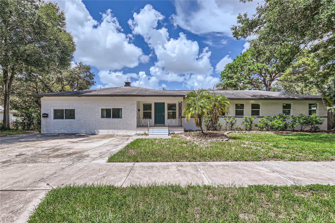
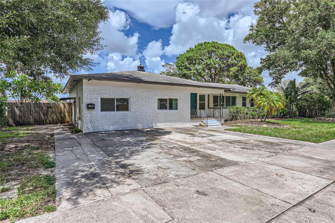
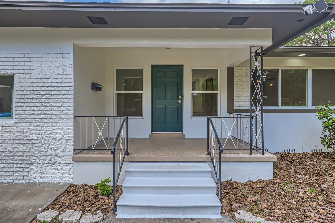
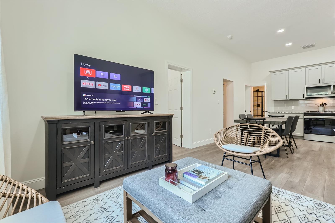
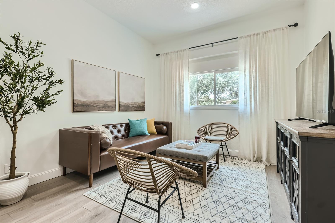
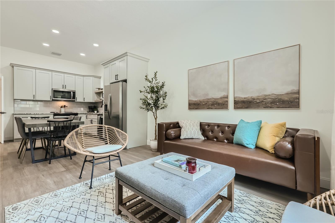
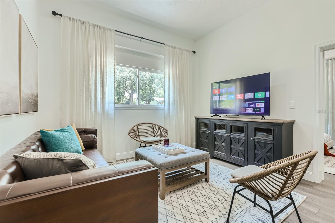
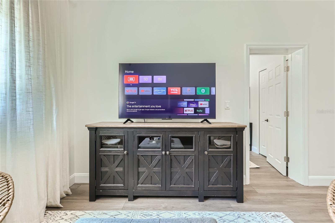
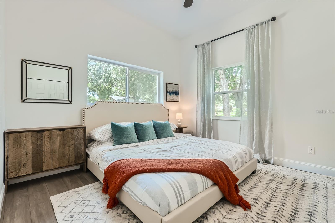

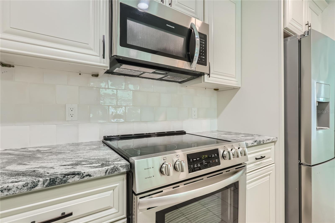
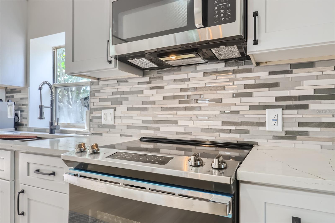
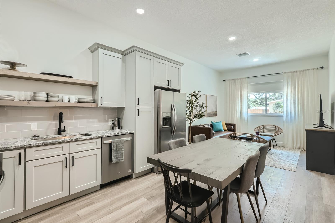
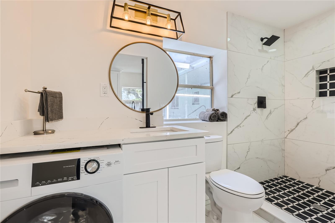
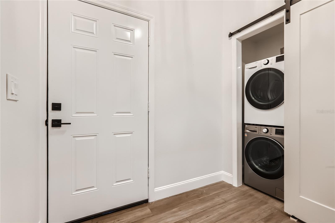
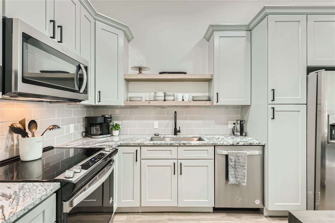
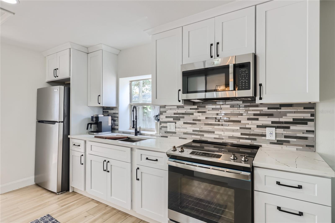
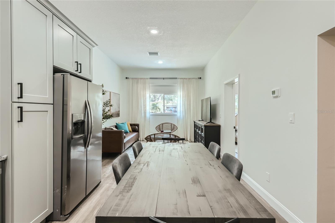
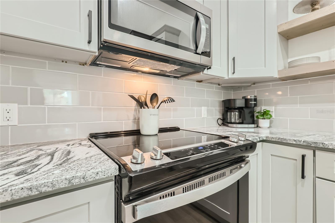
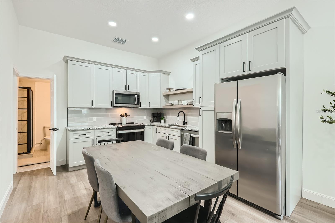
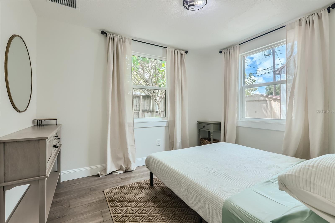
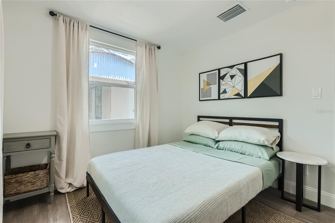
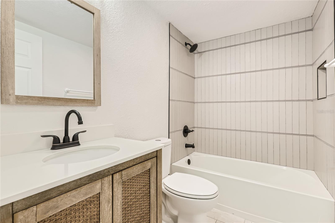
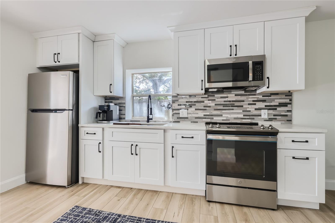
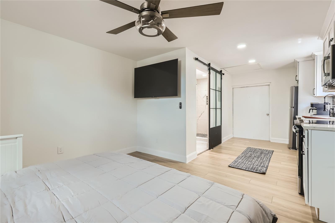
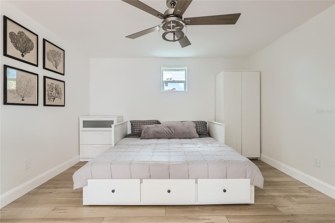
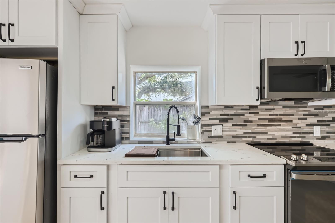
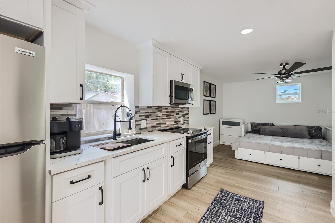
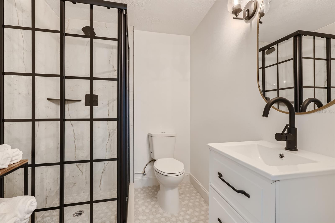
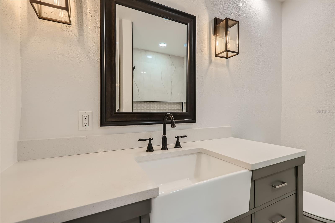
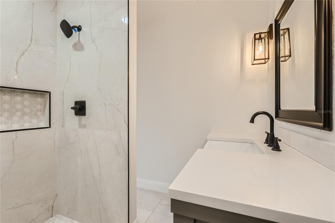

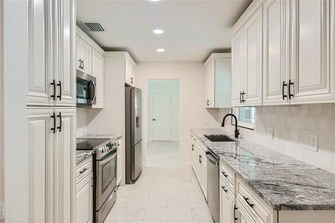
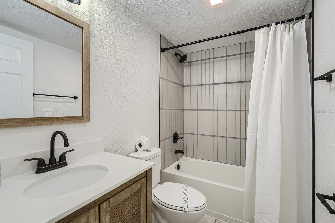
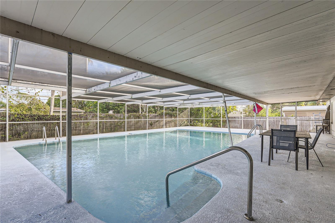
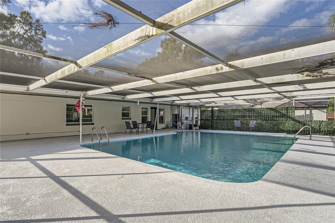
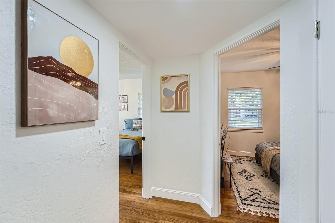
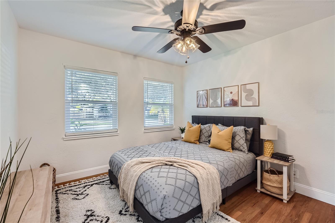
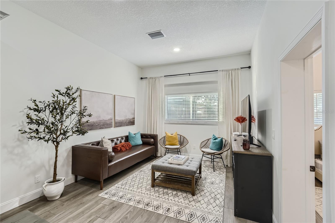
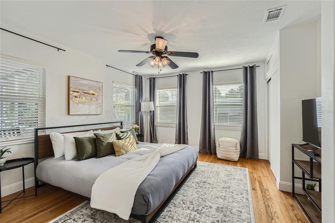
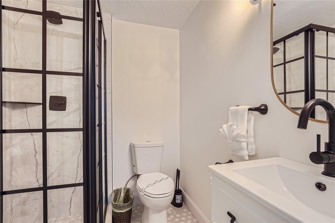
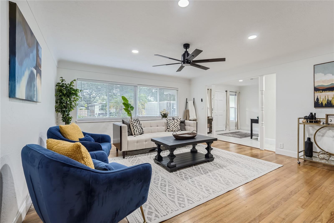
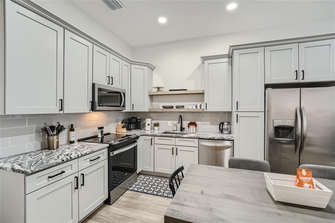
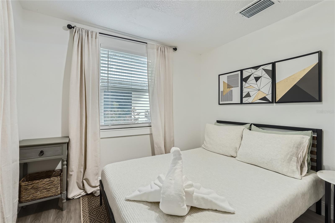
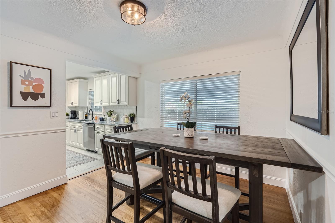
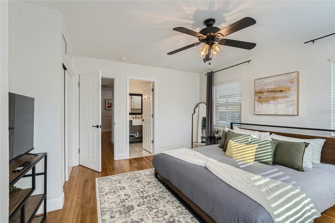
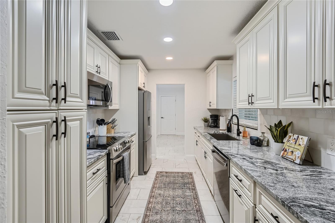
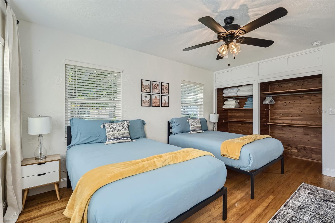
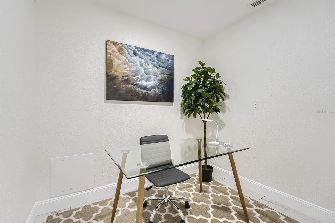
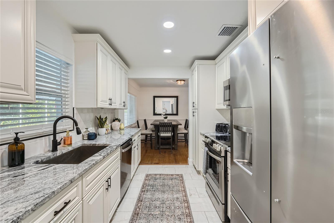
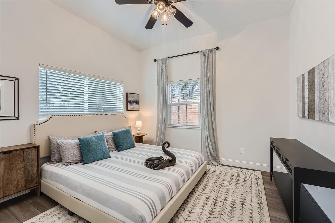

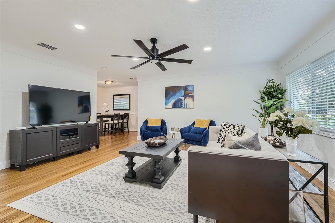

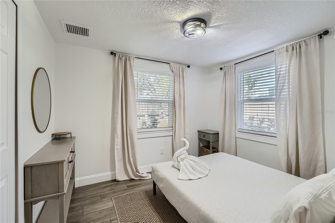
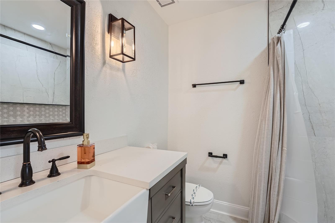
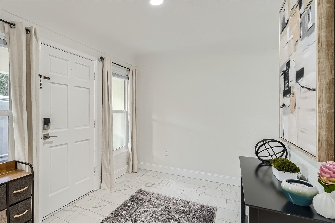
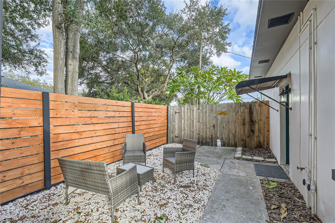
- MLS#: TB8385783 ( Residential )
- Street Address: 1145 53rd Avenue N
- Viewed: 69
- Price: $940,000
- Price sqft: $271
- Waterfront: No
- Year Built: 1952
- Bldg sqft: 3464
- Bedrooms: 5
- Total Baths: 4
- Full Baths: 4
- Days On Market: 24
- Additional Information
- Geolocation: 27.8207 / -82.6503
- County: PINELLAS
- City: ST PETERSBURG
- Zipcode: 33703
- Subdivision: Franklin Heights
- Provided by: LPT REALTY, LLC
- Contact: Yelena Shtefan PA
- 877-366-2213

- DMCA Notice
-
DescriptionCharming 3 Unit Proeprty in St. Petersburg Perfect House Hacking or Multi Generational Living Opportunity! Welcome to your dream investment opportunity in sunny St. Petersburg! This beautifully maintained and recently updated triplex is the ideal property for savvy homeowners looking to live comfortably while generating substantial rental income to offset their mortgage or for the serious investor looking to purchase their next income producing property. This property recently underwent major updating and renovations including New Impact Windows, Full Rewire, Repiping, New HVACs (3), Updated Ductwork, new tankless water heaters, and cosmetic updates throughout. Each Unit has a its own private laundry and outdoor space. The property has 3 Electric Meters and 2 Water Meters. Unit Overview: Unit 1: Spacious 3 bedroom, 2 bathroom main unit with modern finishes, perfect for you or high paying tenants to call home. Enjoy the bright and open living spaces, a well appointed kitchen, and a primary suite that includes an en suite bathroom for ultimate privacy. Unit 2: A cozy 2 bedroom, 1 bathroom apartment with a full kitchen. This unit is perfect for medium or long term renters or extended family, offering comfortable living spaces and easy access to all that St. Pete has. Unit 3: An efficiency unit with a full bathroom and fully equipped kitchen. This space is ideal for medium term rentals, offering flexibility and additional income potential. Outdoor Oasis: Step outside to your private retreat a large, screened in pool that invites you to relax and unwind. The spacious pool area is perfect for entertaining guests, hosting family gatherings, or simply enjoying a quiet evening under the stars all while also improving rental desirability. Location, Location, Location: Situated just minutes from vibrant downtown St. Petersburg, youll be close to an array of restaurants, shops, and cultural attractions. Whether you're looking to explore the local art scene, enjoy waterfront dining, or simply stroll through beautiful parks, everything you need is right at your doorstep. Investment Potential: This property is not just a home its an income generating powerhouse. Live in one unit while renting out the other two, and watch your mortgage payments shrink. With its prime location and desirable amenities, this property is a rare find that offers both comfort and financial freedom. Bonus: The units can be sold furnished if desired, making it easier to start generating income immediately! Don't miss this opportunity to make a smart investment while enjoying the Florida lifestyle! Schedule a tour today and discover the possibilities this exceptional triplex.
All
Similar
Features
Appliances
- Cooktop
- Dishwasher
- Disposal
- Dryer
- Microwave
- Range
- Refrigerator
- Tankless Water Heater
- Washer
Home Owners Association Fee
- 0.00
Association Name
- N/A
Carport Spaces
- 0.00
Close Date
- 0000-00-00
Cooling
- Central Air
- Ductless
Country
- US
Covered Spaces
- 0.00
Exterior Features
- Lighting
- Outdoor Grill
- Rain Gutters
- Sidewalk
Fencing
- Fenced
- Wood
Flooring
- Ceramic Tile
- Luxury Vinyl
- Tile
- Wood
Furnished
- Furnished
Garage Spaces
- 0.00
Green Energy Efficient
- Water Heater
Heating
- Central
- Heat Pump
Insurance Expense
- 0.00
Interior Features
- Ceiling Fans(s)
- Primary Bedroom Main Floor
- Stone Counters
- Thermostat
- Window Treatments
Legal Description
- FRANKLIN HEIGHTS BLK 6
- LOTS 3 & 4
Levels
- One
Living Area
- 2802.00
Lot Features
- City Limits
- Level
- Sidewalk
- Paved
Area Major
- 33703 - St Pete
Net Operating Income
- 0.00
Occupant Type
- Vacant
Open Parking Spaces
- 0.00
Other Expense
- 0.00
Other Structures
- Guest House
- Shed(s)
Parcel Number
- 01-31-16-29340-006-0030
Parking Features
- Off Street
- On Street
- Parking Pad
Pets Allowed
- Cats OK
- Dogs OK
- Yes
Pool Features
- Deck
- Gunite
- In Ground
- Screen Enclosure
Possession
- Close Of Escrow
Property Condition
- Completed
Property Type
- Residential
Roof
- Shingle
Sewer
- Public Sewer
Style
- Florida
- Ranch
Tax Year
- 2024
Township
- 31
Utilities
- BB/HS Internet Available
View
- Pool
Views
- 69
Virtual Tour Url
- https://www.propertypanorama.com/instaview/stellar/TB8385783
Water Source
- Public
Year Built
- 1952
Listing Data ©2025 Greater Fort Lauderdale REALTORS®
Listings provided courtesy of The Hernando County Association of Realtors MLS.
Listing Data ©2025 REALTOR® Association of Citrus County
Listing Data ©2025 Royal Palm Coast Realtor® Association
The information provided by this website is for the personal, non-commercial use of consumers and may not be used for any purpose other than to identify prospective properties consumers may be interested in purchasing.Display of MLS data is usually deemed reliable but is NOT guaranteed accurate.
Datafeed Last updated on June 8, 2025 @ 12:00 am
©2006-2025 brokerIDXsites.com - https://brokerIDXsites.com
Sign Up Now for Free!X
Call Direct: Brokerage Office: Mobile: 352.442.9386
Registration Benefits:
- New Listings & Price Reduction Updates sent directly to your email
- Create Your Own Property Search saved for your return visit.
- "Like" Listings and Create a Favorites List
* NOTICE: By creating your free profile, you authorize us to send you periodic emails about new listings that match your saved searches and related real estate information.If you provide your telephone number, you are giving us permission to call you in response to this request, even if this phone number is in the State and/or National Do Not Call Registry.
Already have an account? Login to your account.
