Share this property:
Contact Julie Ann Ludovico
Schedule A Showing
Request more information
- Home
- Property Search
- Search results
- 3716 Janus Way, PALM HARBOR, FL 34685
Property Photos
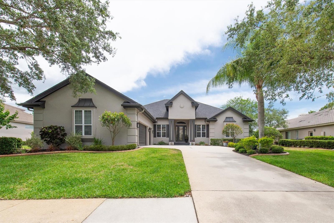

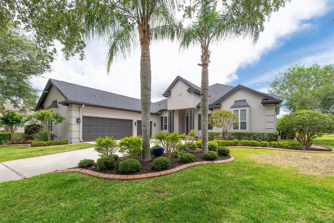
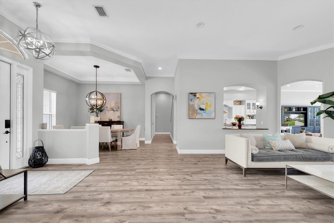
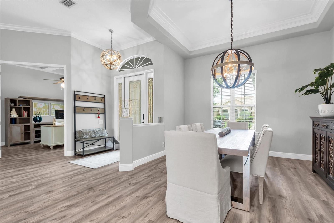
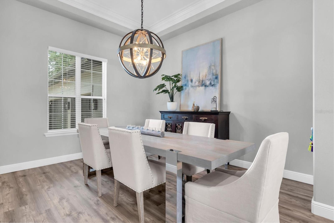
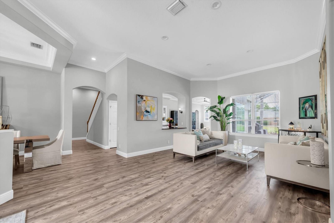
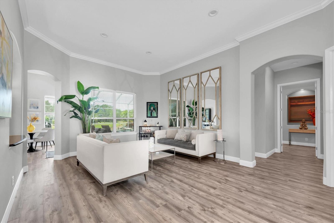
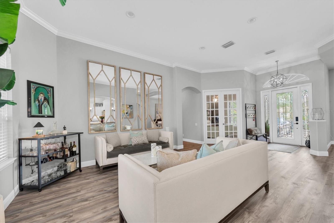
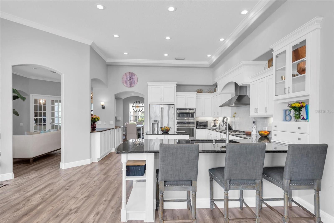
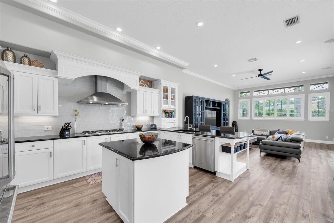
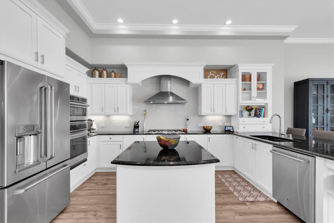
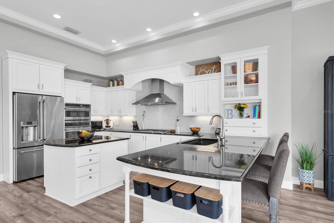
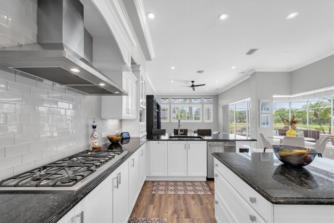
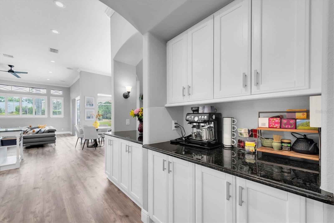
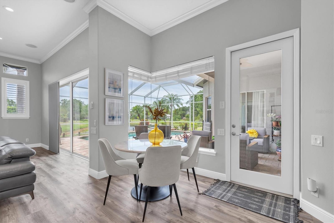
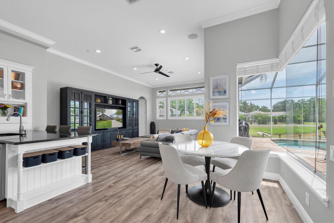
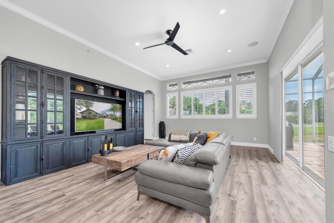
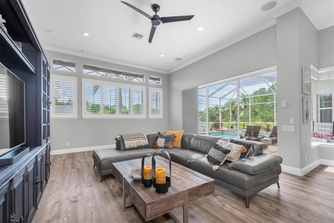
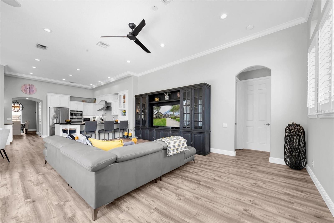
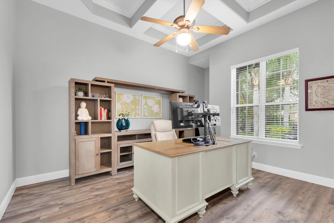
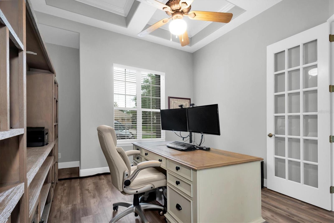
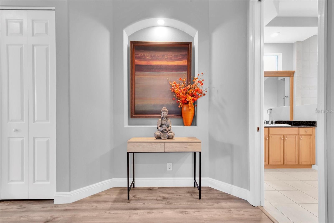
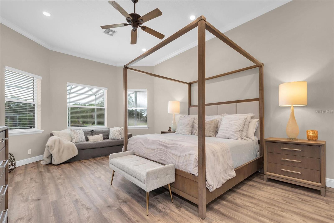
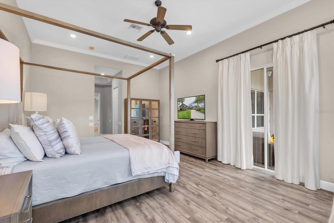
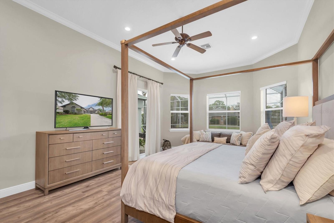
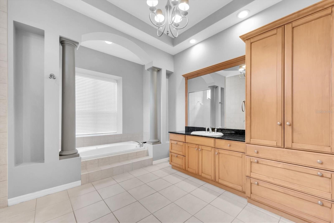
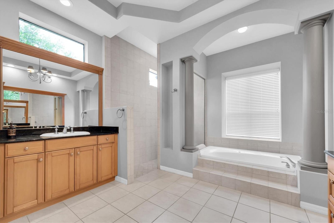
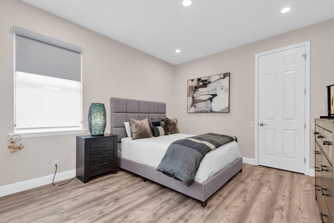
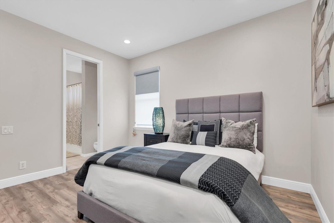
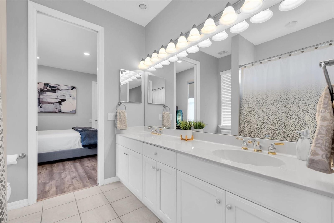
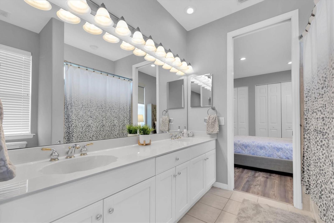
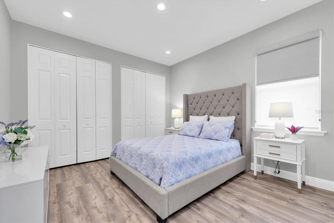
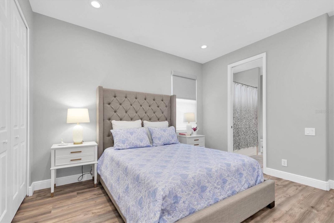
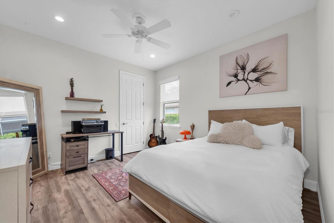
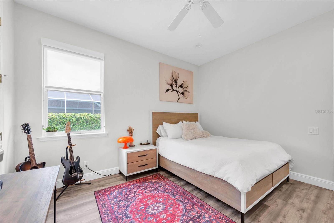
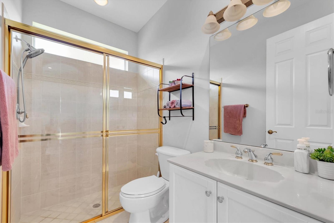
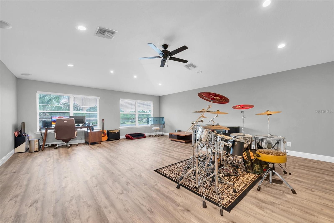
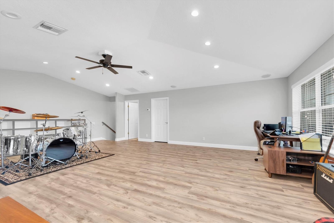
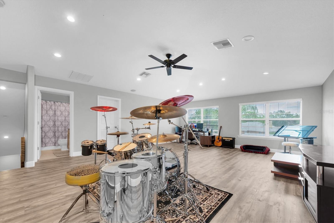
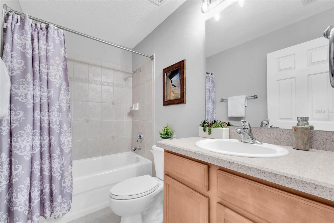
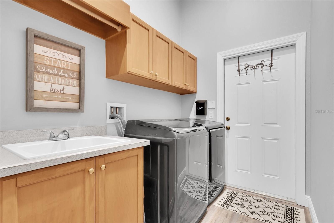
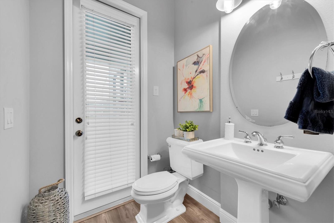
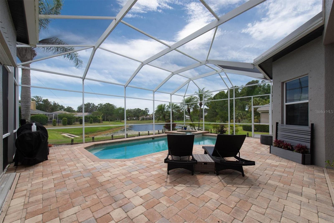
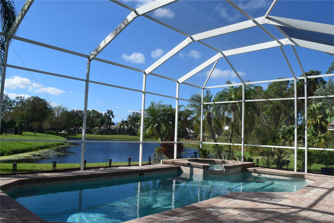
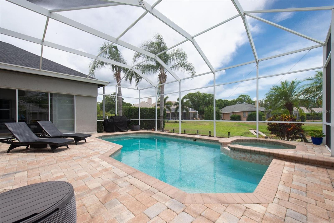
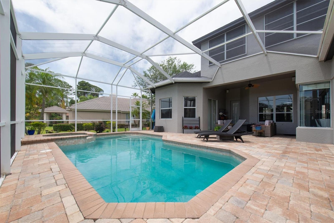
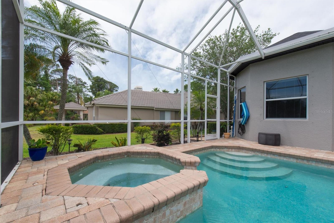
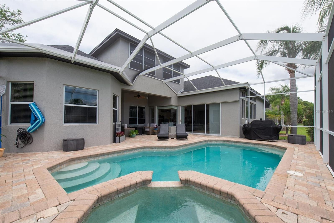
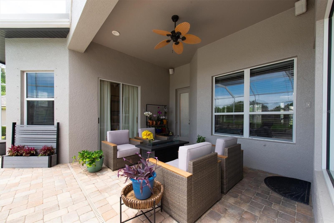
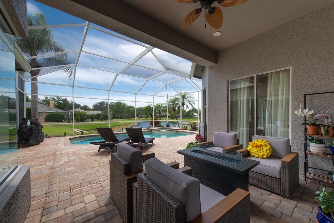
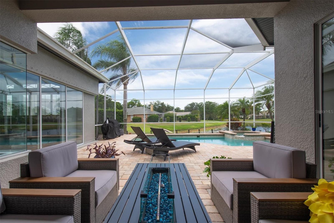
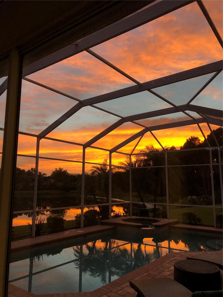
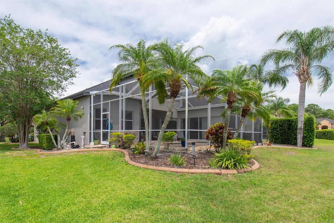
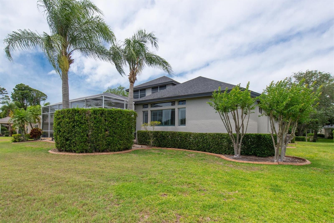
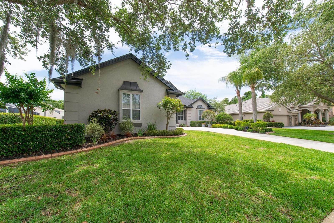
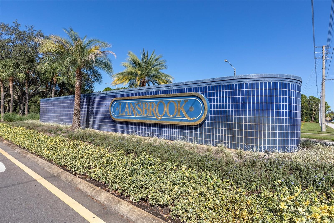
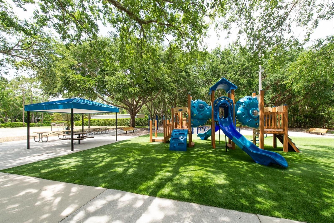
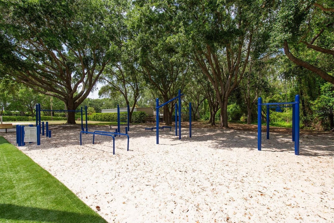
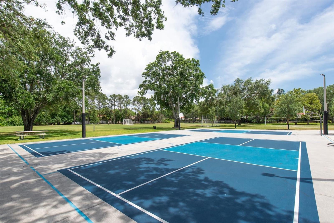
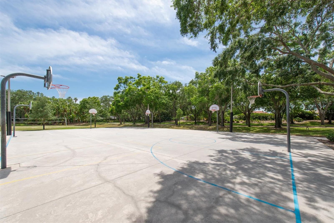
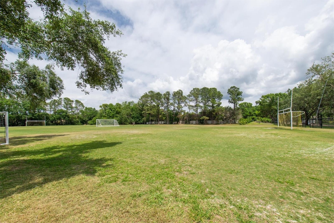
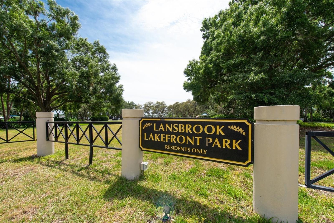
- MLS#: TB8385823 ( Residential )
- Street Address: 3716 Janus Way
- Viewed: 293
- Price: $1,289,900
- Price sqft: $264
- Waterfront: No
- Year Built: 2003
- Bldg sqft: 4879
- Bedrooms: 4
- Total Baths: 5
- Full Baths: 4
- 1/2 Baths: 1
- Garage / Parking Spaces: 3
- Days On Market: 176
- Additional Information
- Geolocation: 28.1237 / -82.7171
- County: PINELLAS
- City: PALM HARBOR
- Zipcode: 34685
- Subdivision: Juniper Bay Ph 4
- Provided by: COMPASS FLORIDA LLC
- Contact: Kelly Downing
- 305-851-2820

- DMCA Notice
-
DescriptionWelcome to your DREAM HOME with over $185,000 in UPGRADES, where luxury meets serenity in the coveted Lansbrook community. This updated 4 bedroom, 4.5 bathroom home, featuring a spacious three car garage, offers stunning pond views and a private pool amidst designer finishes. Inside, enjoy luxury vinyl wood flooring, recessed lighting, and a bright, open layout perfect for entertaining. The CHEF'S KITCHEN boasts modern cabinetry, sleek countertops, a six burner gas stovetop, and stainless steel appliances. Rest easy with newer systems, including the water heater, AC units, and roof. Relax in your private backyard oasis with lush landscaping and tranquil pond views. An upstairs bonus room with a closet and full bath serves as a versatile space for guests or a media room. Lansbrook offers parks, sports courts, trails, and a PRIVATE BOAT RAMP with lake access. Golf lovers will appreciate the nearby championship Lansbrook Golf Course, and the location provides quick access to Fred Howard Beach, Honeymoon Island, and Clearwater Beach. This home is perfect for those seeking an active lifestyle, a family haven, or a peaceful retreat. Embrace the opportunity to own a slice of Florida paradise!
All
Similar
Features
Appliances
- Built-In Oven
- Cooktop
- Dishwasher
- Disposal
- Gas Water Heater
- Microwave
- Range Hood
- Refrigerator
- Water Softener
Association Amenities
- Basketball Court
Home Owners Association Fee
- 947.50
Association Name
- Sentry Management
Carport Spaces
- 0.00
Close Date
- 0000-00-00
Cooling
- Central Air
Country
- US
Covered Spaces
- 0.00
Exterior Features
- Hurricane Shutters
- Private Mailbox
- Rain Gutters
- Sidewalk
- Sliding Doors
Flooring
- Luxury Vinyl
- Tile
Garage Spaces
- 3.00
Heating
- Electric
Insurance Expense
- 0.00
Interior Features
- Ceiling Fans(s)
- Crown Molding
- Eat-in Kitchen
- High Ceilings
- Kitchen/Family Room Combo
- Living Room/Dining Room Combo
- Open Floorplan
- Primary Bedroom Main Floor
- Split Bedroom
- Thermostat
- Walk-In Closet(s)
- Window Treatments
Legal Description
- JUNIPER BAY PHASE 4 LOT 133
Levels
- Two
Living Area
- 3924.00
Area Major
- 34685 - Palm Harbor
Net Operating Income
- 0.00
Occupant Type
- Owner
Open Parking Spaces
- 0.00
Other Expense
- 0.00
Parcel Number
- 20-27-16-44987-000-1330
Pets Allowed
- Yes
Pool Features
- In Ground
Property Type
- Residential
Roof
- Shingle
Sewer
- Public Sewer
Tax Year
- 2024
Township
- 27
Utilities
- BB/HS Internet Available
- Electricity Connected
- Natural Gas Connected
- Public
- Sprinkler Meter
View
- Water
Views
- 293
Virtual Tour Url
- https://www.propertypanorama.com/instaview/stellar/TB8385823
Water Source
- Public
Year Built
- 2003
Zoning Code
- RPD-5
Listing Data ©2025 Greater Fort Lauderdale REALTORS®
Listings provided courtesy of The Hernando County Association of Realtors MLS.
Listing Data ©2025 REALTOR® Association of Citrus County
Listing Data ©2025 Royal Palm Coast Realtor® Association
The information provided by this website is for the personal, non-commercial use of consumers and may not be used for any purpose other than to identify prospective properties consumers may be interested in purchasing.Display of MLS data is usually deemed reliable but is NOT guaranteed accurate.
Datafeed Last updated on November 7, 2025 @ 12:00 am
©2006-2025 brokerIDXsites.com - https://brokerIDXsites.com
Sign Up Now for Free!X
Call Direct: Brokerage Office: Mobile: 352.442.9386
Registration Benefits:
- New Listings & Price Reduction Updates sent directly to your email
- Create Your Own Property Search saved for your return visit.
- "Like" Listings and Create a Favorites List
* NOTICE: By creating your free profile, you authorize us to send you periodic emails about new listings that match your saved searches and related real estate information.If you provide your telephone number, you are giving us permission to call you in response to this request, even if this phone number is in the State and/or National Do Not Call Registry.
Already have an account? Login to your account.
