Share this property:
Contact Julie Ann Ludovico
Schedule A Showing
Request more information
- Home
- Property Search
- Search results
- 5416 Camberwell Lane, RIVERVIEW, FL 33578
Property Photos
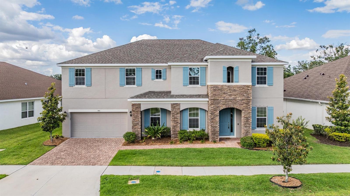

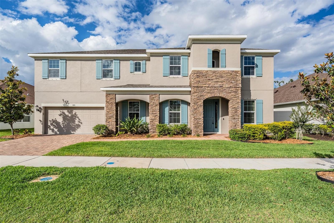
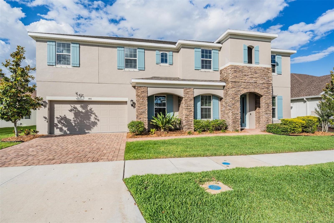
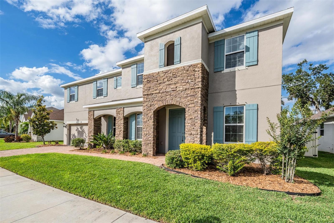
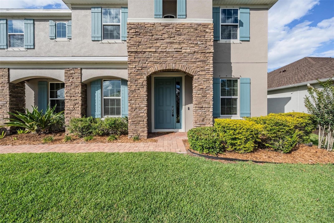
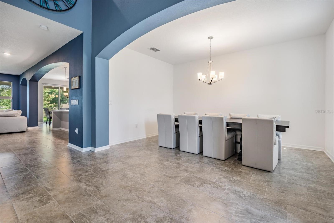
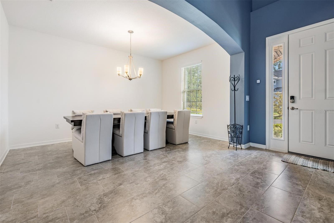
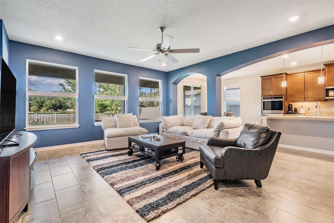

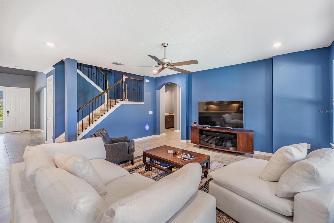
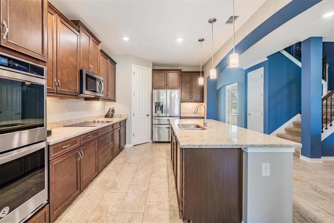
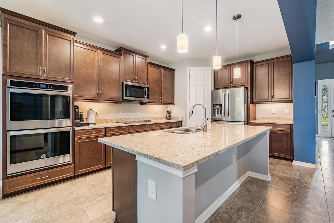
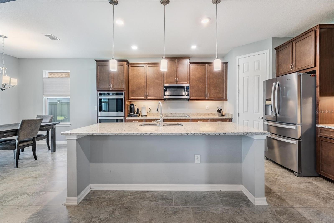
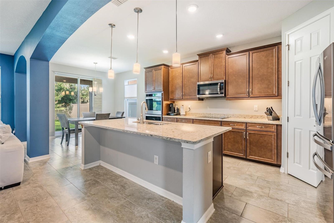
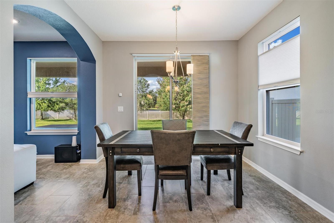
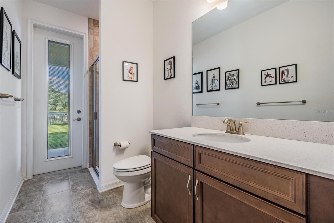
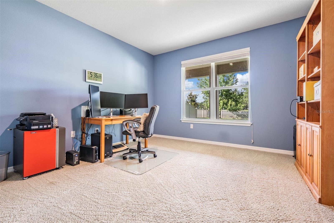
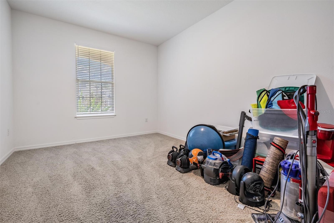
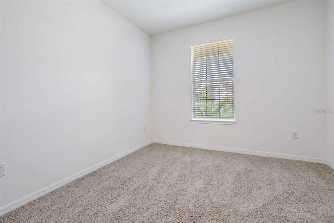
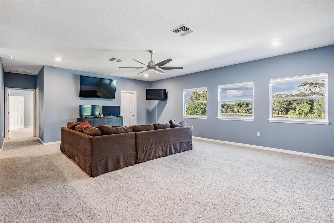
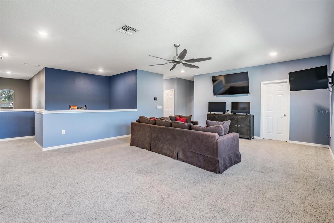
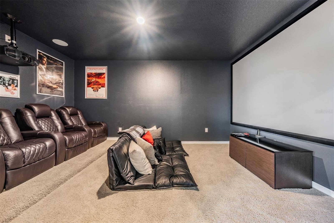
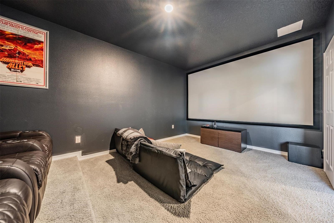
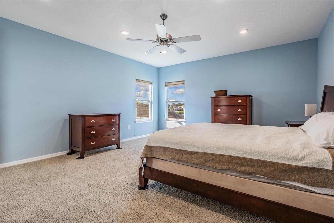
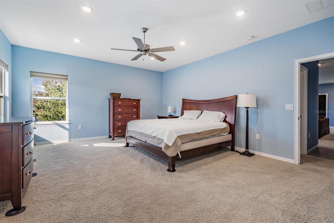
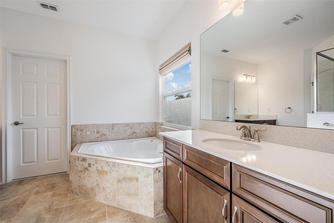
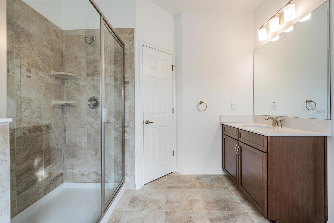
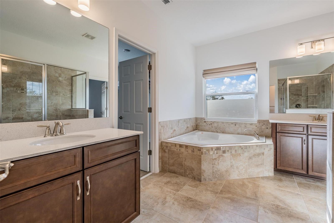
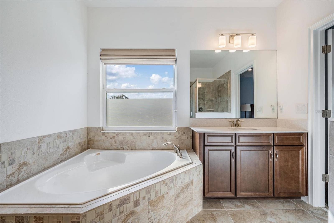
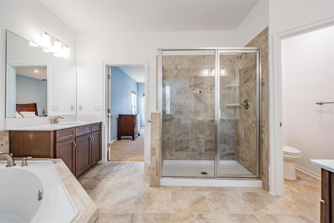
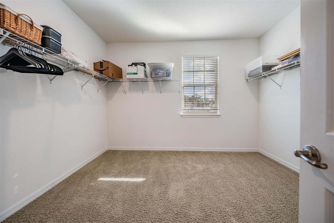
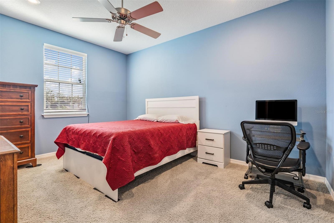
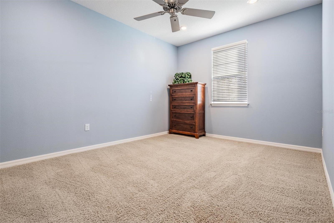
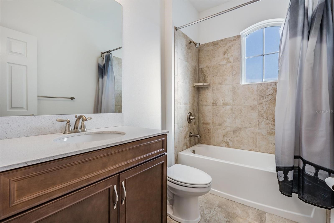
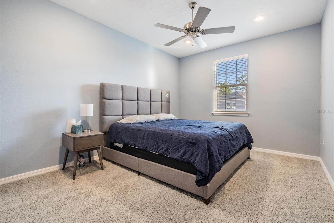
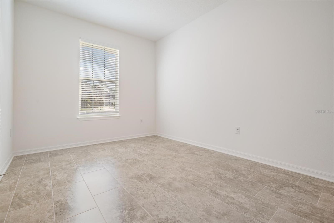
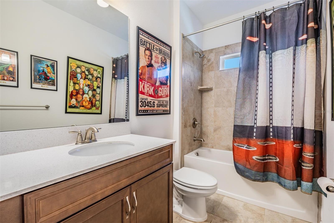
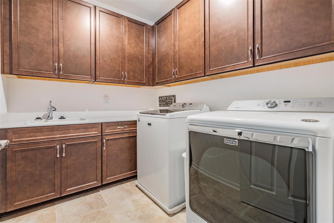
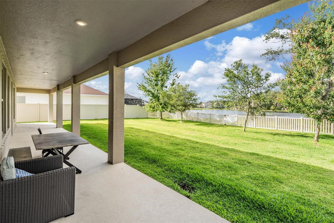
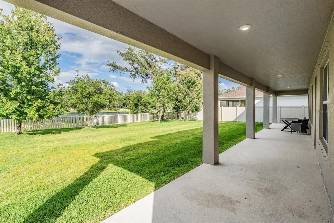
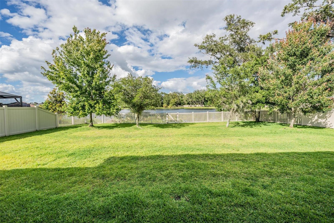
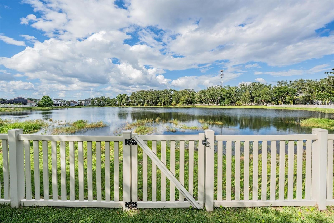
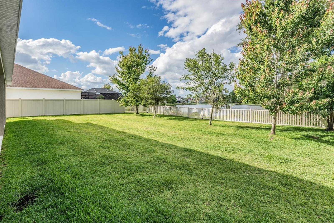
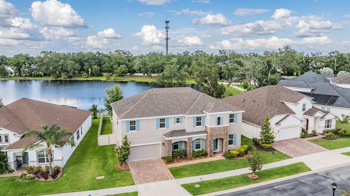
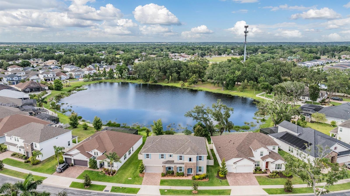
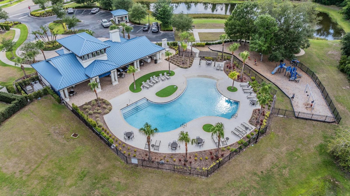
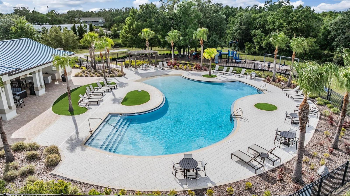
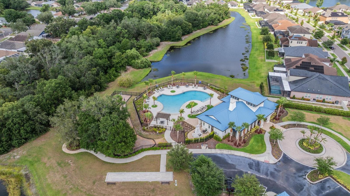
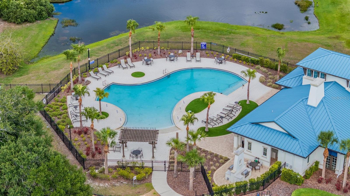
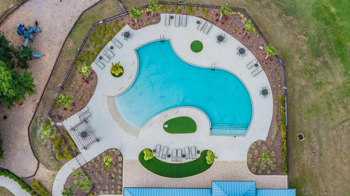
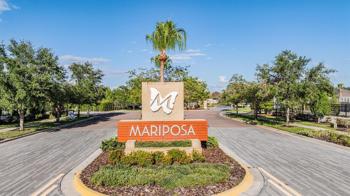
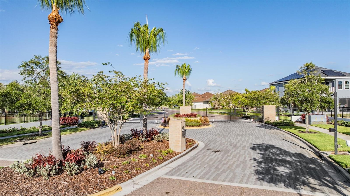
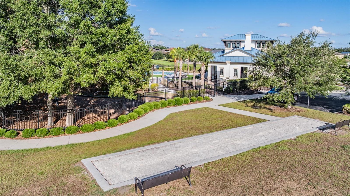
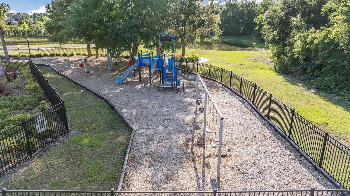
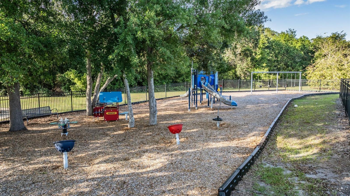
- MLS#: TB8385970 ( Residential )
- Street Address: 5416 Camberwell Lane
- Viewed: 3
- Price: $950,000
- Price sqft: $171
- Waterfront: No
- Year Built: 2019
- Bldg sqft: 5550
- Bedrooms: 6
- Total Baths: 4
- Full Baths: 4
- Garage / Parking Spaces: 3
- Days On Market: 1
- Additional Information
- Geolocation: 27.8982 / -82.3241
- County: HILLSBOROUGH
- City: RIVERVIEW
- Zipcode: 33578
- Subdivision: Mariposa Ph 3a 3b
- Elementary School: Symmes HB
- Middle School: McLane HB
- High School: Spoto High HB
- Provided by: GREEN STAR REALTY, INC.
- Contact: Levi Stubbs
- 813-598-6841

- DMCA Notice
-
DescriptionLuxurious and expansive 6 bedroom, 4 bathroom home nestled in the resort style community of Mariposa in Riverview. Mariposa's optimal location provides easy access to major highways like I 75 and the Crosstown Expressway, making commutes to Tampa and surrounding areas convenient and you dont have to go far for shopping and dining options of your choice! Enjoy views of Lake Sackett, a beautiful natural lake, right from your backyard! Built in 2019, this Kerrville model by Meritage Homes offers 4,163 square feet of thoughtfully designed living space. Energy efficiency and smart features abound in this home, bringing lower energy costs and enhanced comfort. All windows have UV tint for solar safety and to reduce heat, and the entire home is Energy Star Certified and climate sealed. The smart features include the thermostat, garage door, front lights, and door lock. Step inside to discover a spacious open floor plan featuring a large formal dining room, ideal for hosting gatherings. The gourmet kitchen boasts quartz countertops, stainless steel appliances, including a lavishly appointed double oven, a large center island, and a spacious pantry. The kitchen seamlessly connects to the breakfast nook and great room. Abundant natural light pours in through large windows, highlighting the home's elegant finishes. There are two bedrooms and an office on the first floor as well as a full bathroom. Upstairs a sprawling loft area offers flexibility for a home office or play area. The home theater/media room is an absolute treasure with an impressive 147 inch screen, 4K Sony projector, and a 4k blu ray player, sound system, and 4 power seats with adjustable head and foot rests. The remaining 4 bedrooms and 3 full bathrooms are also on the second floor. Every single bedroom in this home has a generously sized closet for maximum comfort. The primary suite serves as a private retreat with a room sized walk in closet and a luxurious ensuite with two separate vanities, an elegant garden tub, walk in shower, and a separate powder room. Situated on a 0.26 acre lot, the exterior features a covered patio area and a fully fenced yard. The back of the fence is slated to allow optimal viewing of the scenic natural lake right behind the home. Mariposa is a gated community in the heart of Riverview that offers a range of amenities for its residents, such as a resort style swimming pool, clubhouse and playground. Dont let this exceptional home pass you by! Come and see it today!
All
Similar
Features
Appliances
- Built-In Oven
- Cooktop
- Dishwasher
- Disposal
- Dryer
- Electric Water Heater
- Exhaust Fan
- Ice Maker
- Microwave
- Refrigerator
- Washer
Association Amenities
- Clubhouse
- Fitness Center
- Gated
- Playground
- Pool
- Recreation Facilities
- Tennis Court(s)
Home Owners Association Fee
- 575.00
Home Owners Association Fee Includes
- Common Area Taxes
- Pool
- Management
- Private Road
- Recreational Facilities
Association Name
- Green Acre Properties
Association Phone
- 813-600-1100
Builder Model
- Kerrville
Builder Name
- Meritage Homes
Carport Spaces
- 0.00
Close Date
- 0000-00-00
Cooling
- Central Air
Country
- US
Covered Spaces
- 0.00
Exterior Features
- Hurricane Shutters
- Lighting
- Shade Shutter(s)
- Sidewalk
- Sliding Doors
Fencing
- Fenced
Flooring
- Carpet
- Tile
Furnished
- Furnished
Garage Spaces
- 3.00
Green Energy Efficient
- Construction
- Doors
- Insulation
- Thermostat
- Windows
Heating
- Electric
- Heat Pump
High School
- Spoto High-HB
Insurance Expense
- 0.00
Interior Features
- Built-in Features
- Cathedral Ceiling(s)
- Ceiling Fans(s)
- Eat-in Kitchen
- High Ceilings
- Open Floorplan
- PrimaryBedroom Upstairs
- Smart Home
- Solid Wood Cabinets
- Stone Counters
- Thermostat
- Vaulted Ceiling(s)
- Walk-In Closet(s)
- Window Treatments
Legal Description
- MARIPOSA PHASES 3A AND 3B LOT 54
Levels
- Two
Living Area
- 4351.00
Lot Features
- Sidewalk
- Paved
- Private
Middle School
- McLane-HB
Area Major
- 33578 - Riverview
Net Operating Income
- 0.00
Occupant Type
- Vacant
Open Parking Spaces
- 0.00
Other Expense
- 0.00
Parcel Number
- U-05-30-20-A6T-000000-00054.0
Parking Features
- Driveway
- Garage Door Opener
Pets Allowed
- Number Limit
- Yes
Possession
- Close Of Escrow
Property Condition
- Completed
Property Type
- Residential
Roof
- Shingle
School Elementary
- Symmes-HB
Sewer
- Public Sewer
Tax Year
- 2024
Township
- 30
Utilities
- BB/HS Internet Available
- Cable Available
- Electricity Connected
- Fiber Optics
- Phone Available
- Public
- Sewer Connected
- Sprinkler Meter
View
- Water
Virtual Tour Url
- https://youtu.be/gvj70LcTM7U
Water Source
- Public
Year Built
- 2019
Zoning Code
- PD
Listing Data ©2025 Greater Fort Lauderdale REALTORS®
Listings provided courtesy of The Hernando County Association of Realtors MLS.
Listing Data ©2025 REALTOR® Association of Citrus County
Listing Data ©2025 Royal Palm Coast Realtor® Association
The information provided by this website is for the personal, non-commercial use of consumers and may not be used for any purpose other than to identify prospective properties consumers may be interested in purchasing.Display of MLS data is usually deemed reliable but is NOT guaranteed accurate.
Datafeed Last updated on May 18, 2025 @ 12:00 am
©2006-2025 brokerIDXsites.com - https://brokerIDXsites.com
Sign Up Now for Free!X
Call Direct: Brokerage Office: Mobile: 352.442.9386
Registration Benefits:
- New Listings & Price Reduction Updates sent directly to your email
- Create Your Own Property Search saved for your return visit.
- "Like" Listings and Create a Favorites List
* NOTICE: By creating your free profile, you authorize us to send you periodic emails about new listings that match your saved searches and related real estate information.If you provide your telephone number, you are giving us permission to call you in response to this request, even if this phone number is in the State and/or National Do Not Call Registry.
Already have an account? Login to your account.
