Share this property:
Contact Julie Ann Ludovico
Schedule A Showing
Request more information
- Home
- Property Search
- Search results
- 31643 Colada Drift Way, WESLEY CHAPEL, FL 33545
Property Photos
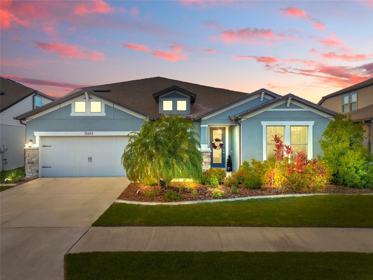

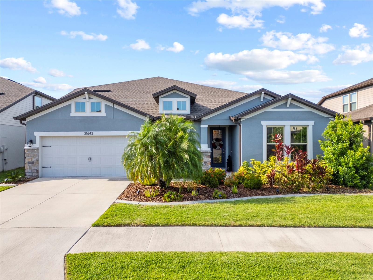
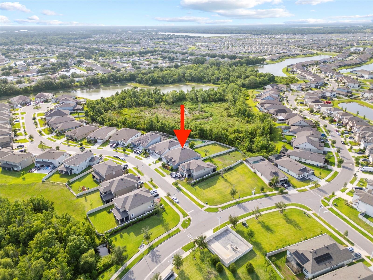
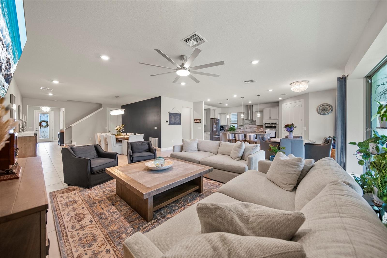
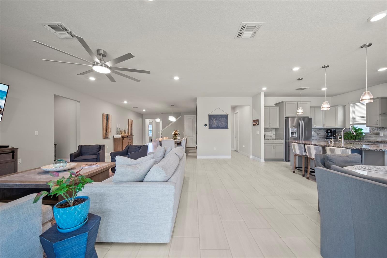
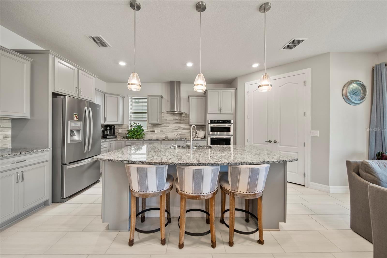
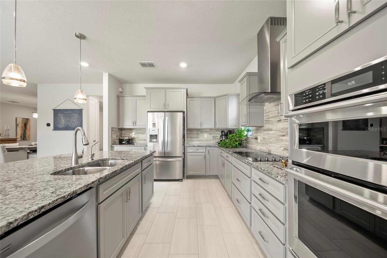
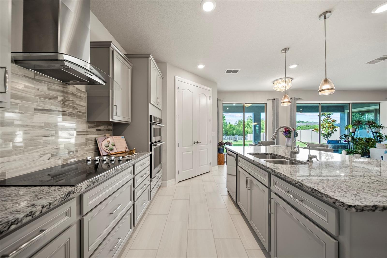
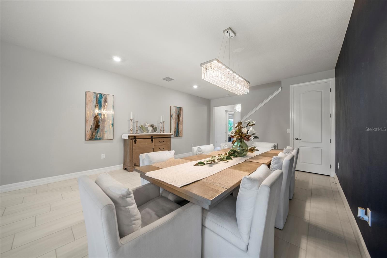
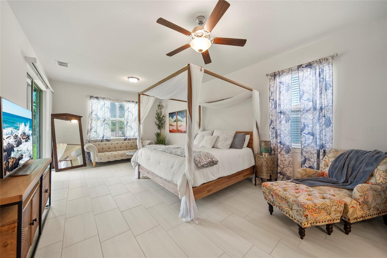
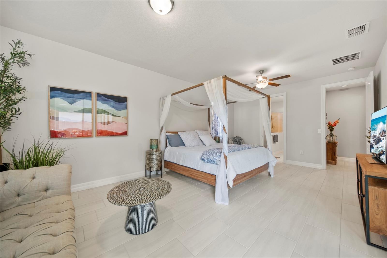
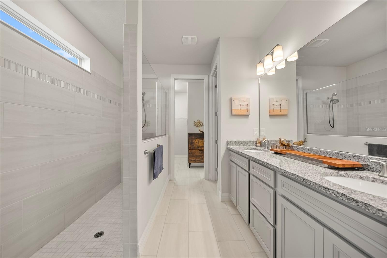
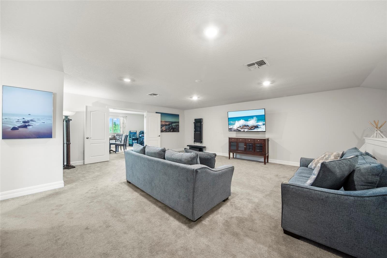
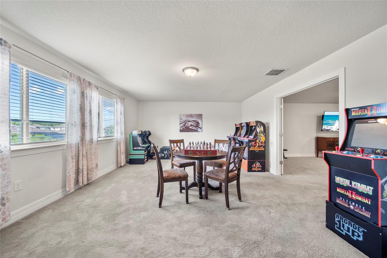
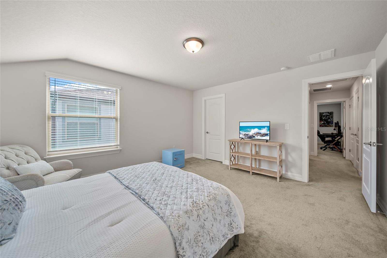
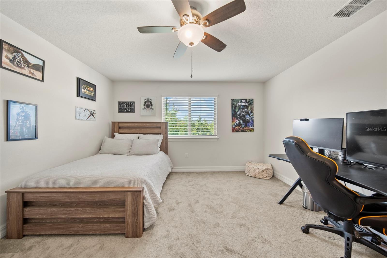
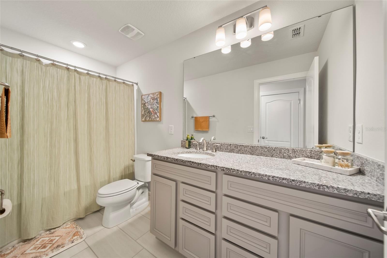
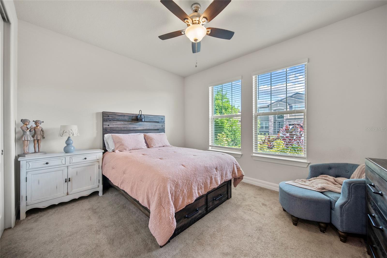
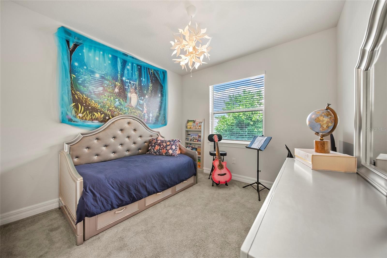
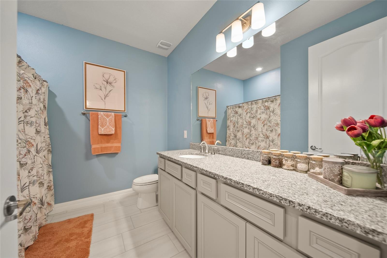
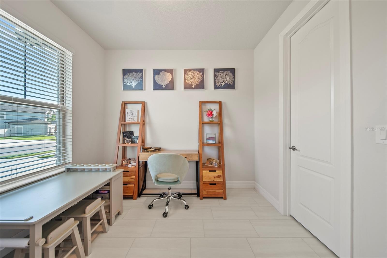
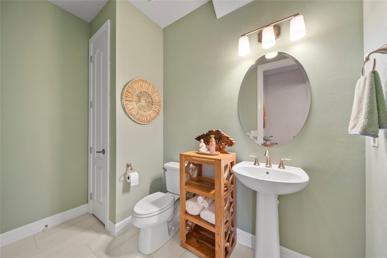
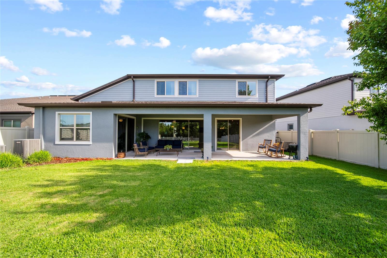
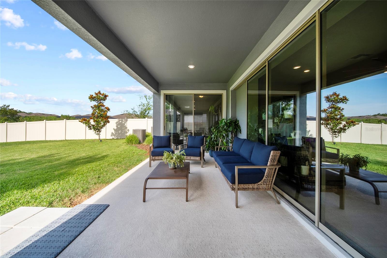
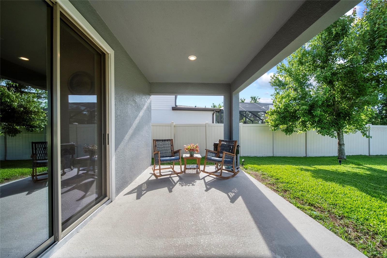
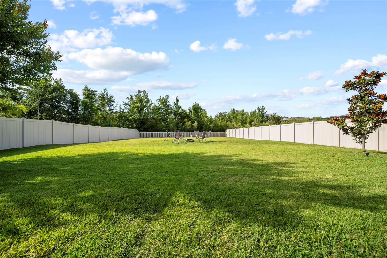
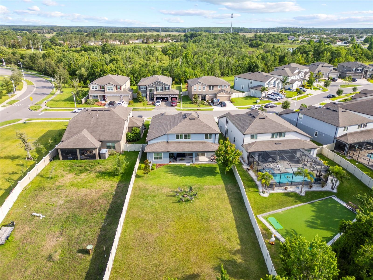
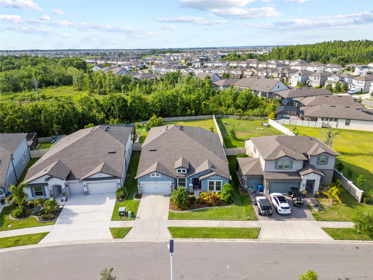
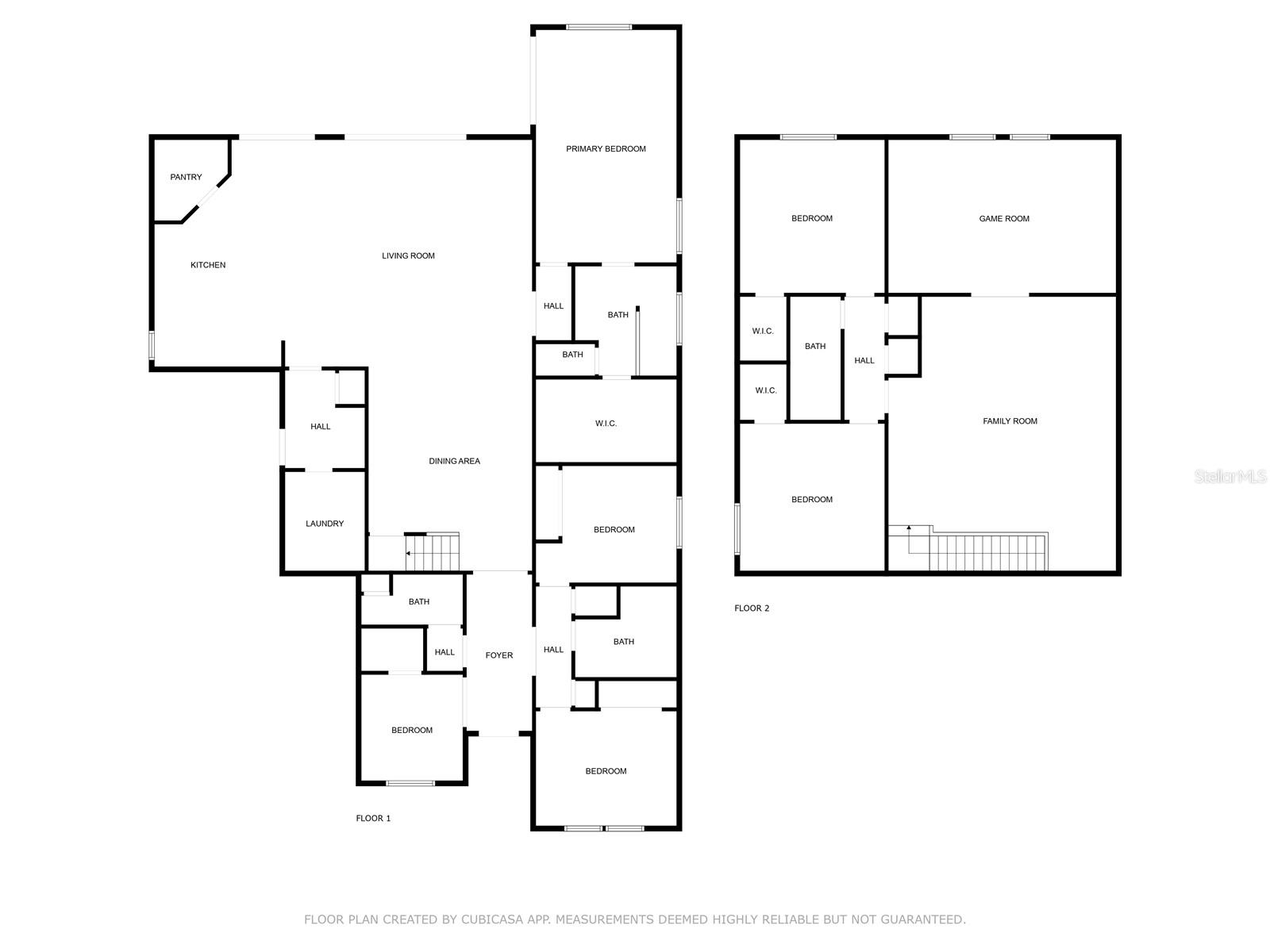
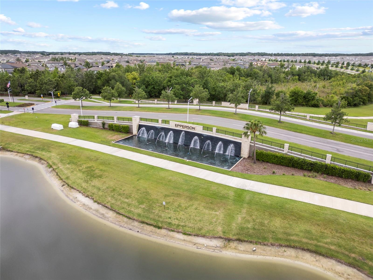
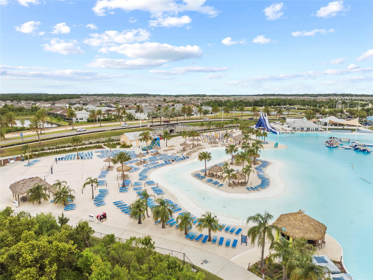
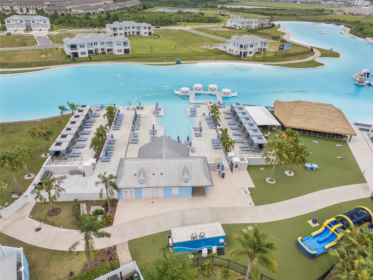
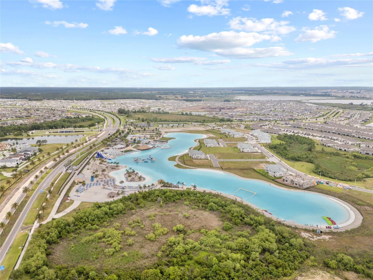
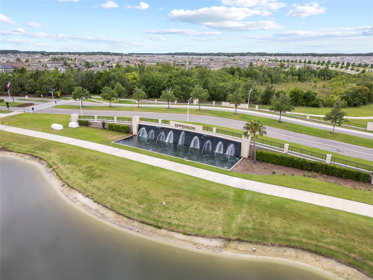
- MLS#: TB8386197 ( Residential )
- Street Address: 31643 Colada Drift Way
- Viewed: 210
- Price: $844,999
- Price sqft: $162
- Waterfront: No
- Year Built: 2020
- Bldg sqft: 5230
- Bedrooms: 6
- Total Baths: 4
- Full Baths: 3
- 1/2 Baths: 1
- Garage / Parking Spaces: 3
- Days On Market: 166
- Additional Information
- Geolocation: 28.2644 / -82.293
- County: PASCO
- City: WESLEY CHAPEL
- Zipcode: 33545
- Subdivision: Epperson Ranch South Ph 3b 3
- Elementary School: Wesley Chapel Elementary PO
- Middle School: Thomas E Weightman Middle PO
- High School: Wesley Chapel High PO
- Provided by: URBAN CORE REALTY
- Contact: Kevin Haggarty
- 813-418-0207

- DMCA Notice
-
Description** MOTIVATED SELLER ** Seller is offering a $15,000 credit at closing that can be applied toward closing costs or interest rate buydowns, subject to lender approval.** Dont let the unassuming exterior fool youstep inside and discover Pulte's pinnacle of luxury, this stunning 2 STORY, almost 4200 sq. ft. masterpiece in Wesley Chapels Epperson Lagoon Community! Boasting 6 bedrooms and 3.5 baths complemented by a 3 car tandem garage, abundant storage, and a prime location near the back gated exit for stress free neighborhood access. Perfect for modern families or entertainers, the seamless flow between rooms creates a sense of endless space, with soaring ceilings, abundant natural light, and versatile areas for work, play, or relaxation.. The extra large primary suite on the main floor features his/her walk in closets, while upstairs, two bedrooms with large walk in closets and bonus flex spaces await. Effortlessly entertain from the gourmet kitchen, opening to a grand living room flooded with natural light . The fenced yard with no rear neighbors ensures privacy, ideal for relaxation or play. Nestled in the coveted Epperson Lagoon Community, enjoy exclusive access to the 7 acre Crystal Lagoon, resort style pool, and vibrant social events. The HOA and lagoon fees provide exceptional value, including high speed internet, cable, and exclusive lagoon access with guest privilegesensuring every day feels like a resort retreat. With top rated schools like Innovation Preparatory Academy, shopping at The Shops at Wiregrass, premier fine dining just moments away, plus easy Tampa access, this home offers the perfect fusion of sophistication and convenience. Dont miss this hidden gemschedule your private tour today and experience lagoon living at its finest!
All
Similar
Features
Appliances
- Built-In Oven
- Cooktop
- Dishwasher
- Disposal
- Dryer
- Electric Water Heater
- Microwave
- Range Hood
- Refrigerator
- Water Filtration System
- Water Softener
Home Owners Association Fee
- 293.76
Home Owners Association Fee Includes
- Cable TV
- Internet
Association Name
- Breeze Homes
Association Phone
- 813-565-4663
Builder Model
- Dockside Grand Floor Plan
Builder Name
- Pulte
Carport Spaces
- 0.00
Close Date
- 0000-00-00
Cooling
- Central Air
Country
- US
Covered Spaces
- 0.00
Exterior Features
- Rain Gutters
- Sidewalk
- Sliding Doors
Fencing
- Fenced
- Vinyl
Flooring
- Carpet
- Tile
Garage Spaces
- 3.00
Heating
- Central
High School
- Wesley Chapel High-PO
Insurance Expense
- 0.00
Interior Features
- Ceiling Fans(s)
- Open Floorplan
- Primary Bedroom Main Floor
- Stone Counters
- Thermostat
- Walk-In Closet(s)
- Window Treatments
Legal Description
- EPPERSON RANCH SOUTH PHASE 3B & 3C PB 77 PG 060 LOT 51
Levels
- Two
Living Area
- 4190.00
Lot Features
- Sidewalk
Middle School
- Thomas E Weightman Middle-PO
Area Major
- 33545 - Wesley Chapel
Net Operating Income
- 0.00
Occupant Type
- Owner
Open Parking Spaces
- 0.00
Other Expense
- 0.00
Parcel Number
- 34-25-20-0160-00000-0510
Pets Allowed
- Yes
Property Type
- Residential
Roof
- Shingle
School Elementary
- Wesley Chapel Elementary-PO
Sewer
- Public Sewer
Tax Year
- 2024
Township
- 25
Utilities
- BB/HS Internet Available
- Cable Available
- Cable Connected
- Electricity Connected
- Sewer Connected
- Underground Utilities
- Water Connected
View
- Trees/Woods
Views
- 210
Virtual Tour Url
- https://youtube.com/shorts/FQlaDhnqirc?feature=share
Water Source
- Public
Year Built
- 2020
Zoning Code
- MPUD
Listing Data ©2025 Greater Fort Lauderdale REALTORS®
Listings provided courtesy of The Hernando County Association of Realtors MLS.
Listing Data ©2025 REALTOR® Association of Citrus County
Listing Data ©2025 Royal Palm Coast Realtor® Association
The information provided by this website is for the personal, non-commercial use of consumers and may not be used for any purpose other than to identify prospective properties consumers may be interested in purchasing.Display of MLS data is usually deemed reliable but is NOT guaranteed accurate.
Datafeed Last updated on November 11, 2025 @ 12:00 am
©2006-2025 brokerIDXsites.com - https://brokerIDXsites.com
Sign Up Now for Free!X
Call Direct: Brokerage Office: Mobile: 352.442.9386
Registration Benefits:
- New Listings & Price Reduction Updates sent directly to your email
- Create Your Own Property Search saved for your return visit.
- "Like" Listings and Create a Favorites List
* NOTICE: By creating your free profile, you authorize us to send you periodic emails about new listings that match your saved searches and related real estate information.If you provide your telephone number, you are giving us permission to call you in response to this request, even if this phone number is in the State and/or National Do Not Call Registry.
Already have an account? Login to your account.
